289 Foto di taverne con pareti verdi
Filtra anche per:
Budget
Ordina per:Popolari oggi
1 - 20 di 289 foto
1 di 3
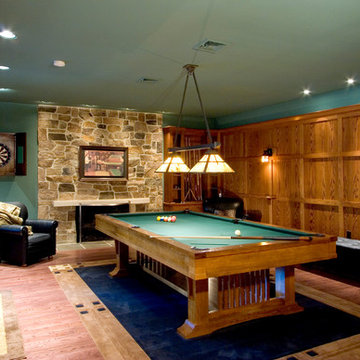
Immagine di una taverna stile americano di medie dimensioni con sbocco, pareti verdi, pavimento in legno massello medio, camino classico e cornice del camino in pietra

Foto di una piccola taverna contemporanea seminterrata con pareti verdi, moquette, camino classico, cornice del camino in mattoni e pavimento grigio

Ispirazione per una taverna classica seminterrata di medie dimensioni con pareti verdi, parquet chiaro, camino classico e cornice del camino in mattoni
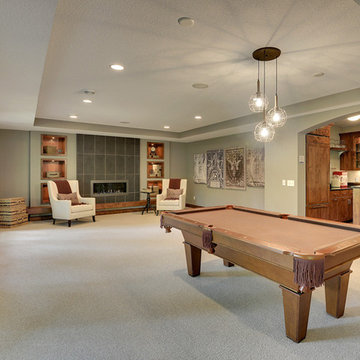
Large open basement with game room, fire place, and bar. Luxury box vault ceiling and sophisticated large format tile fireplace surround.
Photography by Spacecrafting
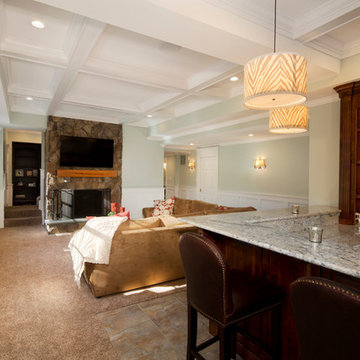
Finished basement with wet bar. Drum lights are used as ceiling lights.
Esempio di una taverna classica seminterrata di medie dimensioni con pareti verdi, moquette, camino classico e cornice del camino in pietra
Esempio di una taverna classica seminterrata di medie dimensioni con pareti verdi, moquette, camino classico e cornice del camino in pietra

Esempio di una taverna chic con sbocco, pareti verdi, moquette, camino ad angolo e cornice del camino in pietra
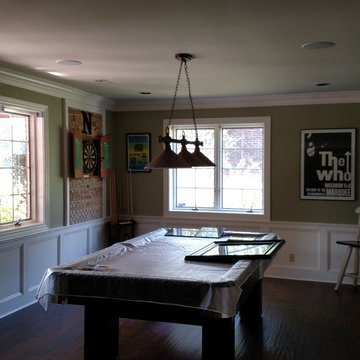
this project is a basement renovation that included removal of existing walls to create one large room with see through fireplace, new kitchen cabinets, new ceramic tile flooring, granite counter tops, creek stone work, wainscoting, new painting
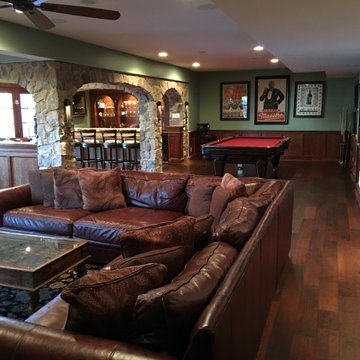
A full wet bar is tucked in the corner under real stone arches. Seating for four available at the cherry wood bar counter under custom hanging lights in the comfortable black bar stools with backs. Have a larger party? Not to worry, additional bar seating available on the opposite half wall with matching real stone arches and cherry wood counter. Your guests have full view of the arched cherry wood back cabinets complete with wall lights and ceiling light display areas highlighting the open glass shelving with all the glassware and memorabilia. Play a game or two of pool in the game area or sit in the super comfortable couches in front of the custom fireplace with cherry wood and real stone mantel. The cozy intimate atmosphere is completed throughout the basement thanks to strategic custom wall, hanging and recessed lighting as well as the consistent cherry wood wainscoting on the walls.

The goal of the finished outcome for this basement space was to create several functional areas and keep the lux factor high. The large media room includes a games table in one corner, large Bernhardt sectional sofa, built-in custom shelves with House of Hackney wallpaper, a jib (hidden) door that includes an electric remote controlled fireplace, the original stamped brick wall that was plastered and painted to appear vintage, and plenty of wall moulding.
Down the hall you will find a cozy mod-traditional bedroom for guests with its own full bath. The large egress window allows ample light to shine through. Be sure to notice the custom drop ceiling - a highlight of the space.
The finished basement also includes a large studio space as well as a workshop.
There is approximately 1000sf of functioning space which includes 3 walk-in storage areas and mechanicals room.
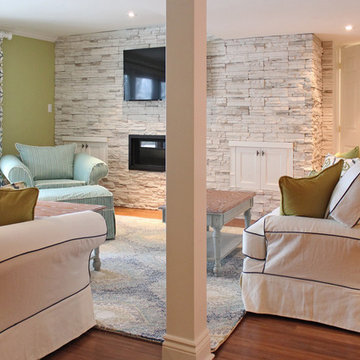
Laura Garner
Esempio di una grande taverna classica con sbocco, pareti verdi, pavimento in legno massello medio, camino classico e cornice del camino in pietra
Esempio di una grande taverna classica con sbocco, pareti verdi, pavimento in legno massello medio, camino classico e cornice del camino in pietra
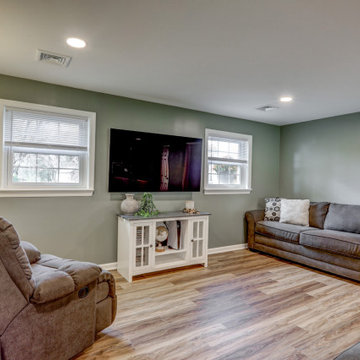
Basement remodel with LVP flooring, green walls, painted brick fireplace, and custom built-in shelves
Foto di una grande taverna american style con sbocco, pareti verdi, pavimento in vinile, camino classico, cornice del camino in mattoni e pavimento marrone
Foto di una grande taverna american style con sbocco, pareti verdi, pavimento in vinile, camino classico, cornice del camino in mattoni e pavimento marrone

Foto di una taverna tradizionale interrata di medie dimensioni con pareti verdi, camino lineare Ribbon e cornice del camino in pietra
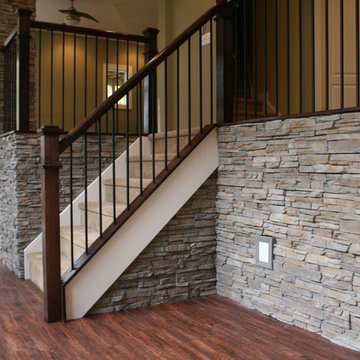
Ispirazione per una taverna chic con sbocco, pareti verdi, parquet scuro, camino classico e cornice del camino in pietra
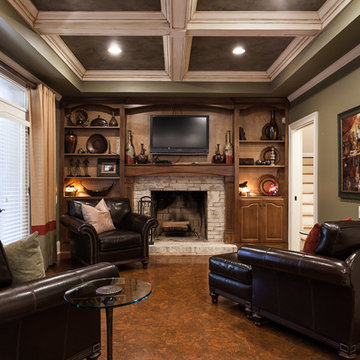
Immagine di una grande taverna chic con sbocco, pareti verdi, pavimento in sughero, camino classico, cornice del camino in mattoni e pavimento marrone
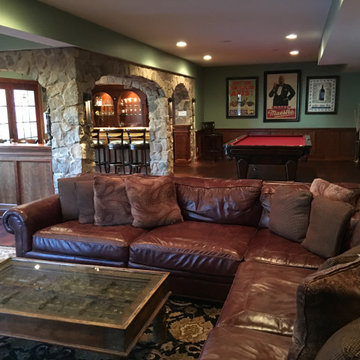
A full wet bar is tucked in the corner under real stone arches. Seating for four available at the cherry wood bar counter under custom hanging lights in the comfortable black bar stools with backs. Have a larger party? Not to worry, additional bar seating available on the opposite half wall with matching real stone arches and cherry wood counter. Your guests have full view of the arched cherry wood back cabinets complete with wall lights and ceiling light display areas highlighting the open glass shelving with all the glassware and memorabilia. Play a game or two of pool in the game area or sit in the super comfortable couches in front of the custom fireplace with cherry wood and real stone mantel. The cozy intimate atmosphere is completed throughout the basement thanks to strategic custom wall, hanging and recessed lighting as well as the consistent cherry wood wainscoting on the walls.

Esempio di una grande taverna tradizionale seminterrata con angolo bar, pareti verdi, parquet scuro, camino classico, cornice del camino piastrellata, pavimento marrone e boiserie

Remodeling an existing 1940s basement is a challenging! We started off with reframing and rough-in to open up the living space, to create a new wine cellar room, and bump-out for the new gas fireplace. The drywall was given a Level 5 smooth finish to provide a modern aesthetic. We then installed all the finishes from the brick fireplace and cellar floor, to the built-in cabinets and custom wine cellar racks. This project turned out amazing!
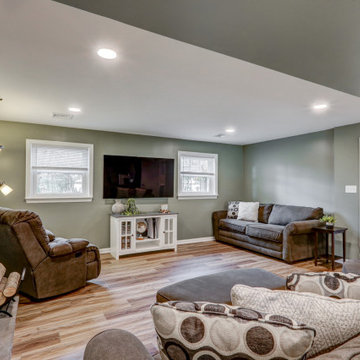
Basement remodel with LVP flooring, green walls, painted brick fireplace, and custom built-in shelves
Ispirazione per una grande taverna american style con sbocco, pareti verdi, pavimento in vinile, camino classico, cornice del camino in mattoni e pavimento marrone
Ispirazione per una grande taverna american style con sbocco, pareti verdi, pavimento in vinile, camino classico, cornice del camino in mattoni e pavimento marrone

The goal of the finished outcome for this basement space was to create several functional areas and keep the lux factor high. The large media room includes a games table in one corner, large Bernhardt sectional sofa, built-in custom shelves with House of Hackney wallpaper, a jib (hidden) door that includes an electric remote controlled fireplace, the original stamped brick wall that was plastered and painted to appear vintage, and plenty of wall moulding.
Down the hall you will find a cozy mod-traditional bedroom for guests with its own full bath. The large egress window allows ample light to shine through. Be sure to notice the custom drop ceiling - a highlight of the space.
The finished basement also includes a large studio space as well as a workshop.
There is approximately 1000sf of functioning space which includes 3 walk-in storage areas and mechanicals room.
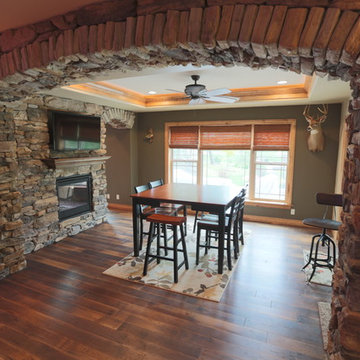
Midland Video
Esempio di una taverna stile rurale di medie dimensioni con pareti verdi, parquet scuro, camino bifacciale e cornice del camino in pietra
Esempio di una taverna stile rurale di medie dimensioni con pareti verdi, parquet scuro, camino bifacciale e cornice del camino in pietra
289 Foto di taverne con pareti verdi
1