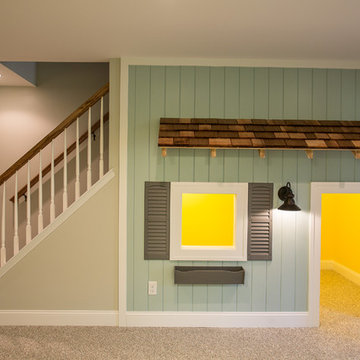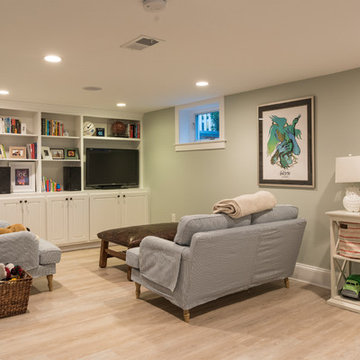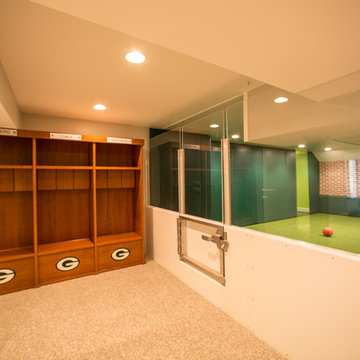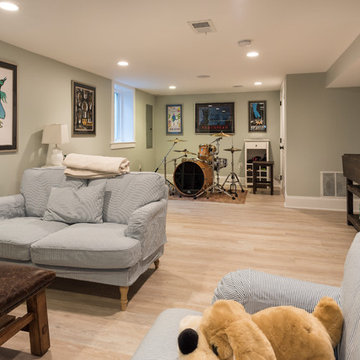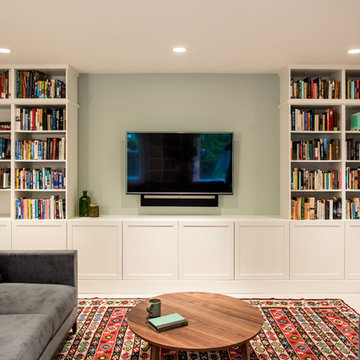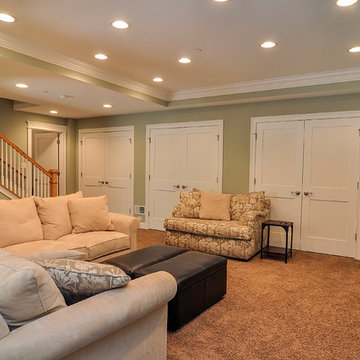1.039 Foto di taverne con pareti verdi e pareti rosa
Filtra anche per:
Budget
Ordina per:Popolari oggi
1 - 20 di 1.039 foto

Our clients wanted a speakeasy vibe for their basement as they love to entertain. We achieved this look/feel with the dark moody paint color matched with the brick accent tile and beams. The clients have a big family, love to host and also have friends and family from out of town! The guest bedroom and bathroom was also a must for this space - they wanted their family and friends to have a beautiful and comforting stay with everything they would need! With the bathroom we did the shower with beautiful white subway tile. The fun LED mirror makes a statement with the custom vanity and fixtures that give it a pop. We installed the laundry machine and dryer in this space as well with some floating shelves. There is a booth seating and lounge area plus the seating at the bar area that gives this basement plenty of space to gather, eat, play games or cozy up! The home bar is great for any gathering and the added bedroom and bathroom make this the basement the perfect space!
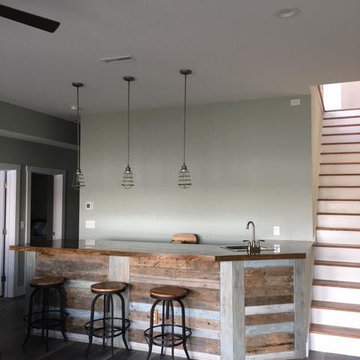
Foto di una taverna stile americano con pareti verdi e pavimento in gres porcellanato

Foto di una grande taverna bohémian interrata con sala giochi, pareti verdi, moquette, pavimento grigio e carta da parati

The goal of the finished outcome for this basement space was to create several functional areas and keep the lux factor high. The large media room includes a games table in one corner, large Bernhardt sectional sofa, built-in custom shelves with House of Hackney wallpaper, a jib (hidden) door that includes an electric remote controlled fireplace, the original stamped brick wall that was plastered and painted to appear vintage, and plenty of wall moulding.
Down the hall you will find a cozy mod-traditional bedroom for guests with its own full bath. The large egress window allows ample light to shine through. Be sure to notice the custom drop ceiling - a highlight of the space.
The finished basement also includes a large studio space as well as a workshop.
There is approximately 1000sf of functioning space which includes 3 walk-in storage areas and mechanicals room.
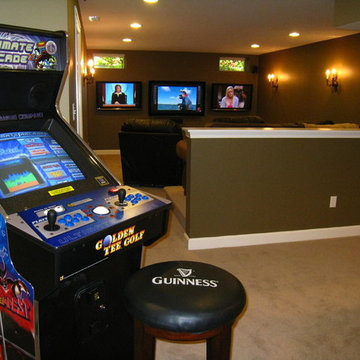
Esempio di una taverna chic interrata di medie dimensioni con nessun camino, pareti verdi, moquette e pavimento marrone
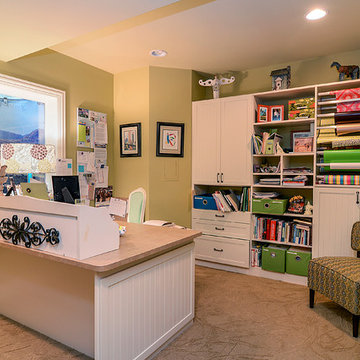
Portraits of Homes Photography
Esempio di una grande taverna tradizionale con pareti verdi, moquette e nessun camino
Esempio di una grande taverna tradizionale con pareti verdi, moquette e nessun camino

The space under the basement stairs was opened up to create a niche with built-in drawers and a bench top perfectly sized for a twin mattress. A recessed bookshelf, extendable sconce, and a nearby outlet complete the mini-refuge.
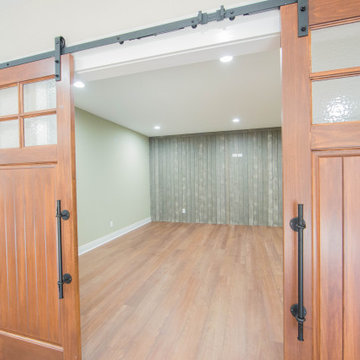
Sliding barn doors help create a private space in the home's large basement.
Foto di una grande taverna minimal interrata con pareti verdi, pavimento in legno massello medio, pavimento marrone e pannellatura
Foto di una grande taverna minimal interrata con pareti verdi, pavimento in legno massello medio, pavimento marrone e pannellatura
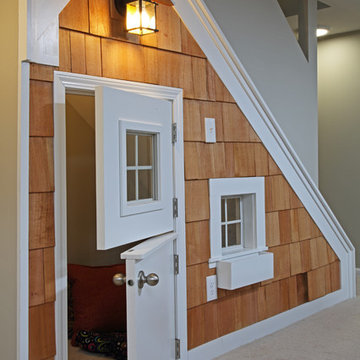
The basement playhouse gives kids a cool space of their own.
Idee per una taverna bohémian interrata con pareti verdi e moquette
Idee per una taverna bohémian interrata con pareti verdi e moquette
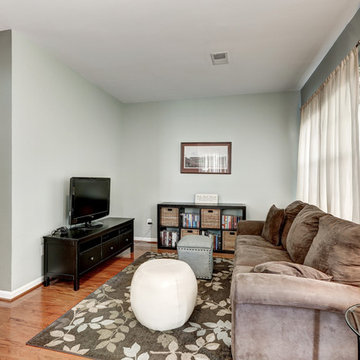
This small lower level family room manages to maximize space with a long sofa on one wall, organized storage on the end, and a sleek black TV stand. The are rug has a contemporary pattern and incorporates the wall paint color.
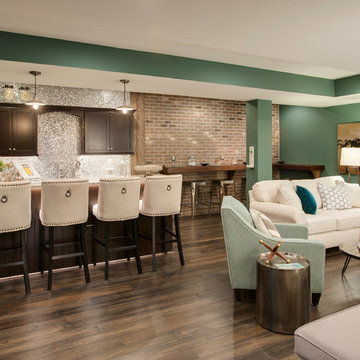
Foto di una grande taverna chic con sbocco, pareti verdi, parquet scuro, nessun camino e pavimento marrone
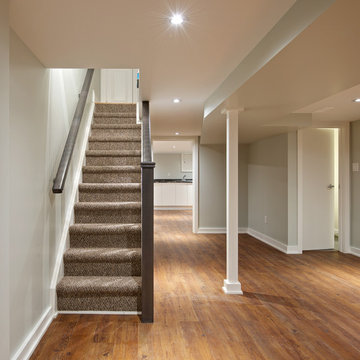
Andrew Snow Photography
Immagine di una taverna design interrata di medie dimensioni con pareti verdi, pavimento in legno massello medio e nessun camino
Immagine di una taverna design interrata di medie dimensioni con pareti verdi, pavimento in legno massello medio e nessun camino
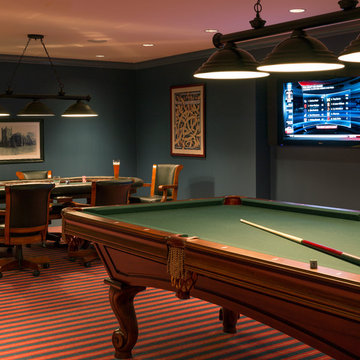
Photography by Richard Mandelkorn
Foto di una taverna chic interrata con pareti verdi, moquette e pavimento multicolore
Foto di una taverna chic interrata con pareti verdi, moquette e pavimento multicolore

William Kildow
Idee per una taverna minimalista seminterrata con pareti verdi, nessun camino, moquette e pavimento rosa
Idee per una taverna minimalista seminterrata con pareti verdi, nessun camino, moquette e pavimento rosa
1.039 Foto di taverne con pareti verdi e pareti rosa
1
