52 Foto di taverne con pareti verdi e pavimento con piastrelle in ceramica
Filtra anche per:
Budget
Ordina per:Popolari oggi
1 - 20 di 52 foto

The design of this home was driven by the owners’ desire for a three-bedroom waterfront home that showcased the spectacular views and park-like setting. As nature lovers, they wanted their home to be organic, minimize any environmental impact on the sensitive site and embrace nature.
This unique home is sited on a high ridge with a 45° slope to the water on the right and a deep ravine on the left. The five-acre site is completely wooded and tree preservation was a major emphasis. Very few trees were removed and special care was taken to protect the trees and environment throughout the project. To further minimize disturbance, grades were not changed and the home was designed to take full advantage of the site’s natural topography. Oak from the home site was re-purposed for the mantle, powder room counter and select furniture.
The visually powerful twin pavilions were born from the need for level ground and parking on an otherwise challenging site. Fill dirt excavated from the main home provided the foundation. All structures are anchored with a natural stone base and exterior materials include timber framing, fir ceilings, shingle siding, a partial metal roof and corten steel walls. Stone, wood, metal and glass transition the exterior to the interior and large wood windows flood the home with light and showcase the setting. Interior finishes include reclaimed heart pine floors, Douglas fir trim, dry-stacked stone, rustic cherry cabinets and soapstone counters.
Exterior spaces include a timber-framed porch, stone patio with fire pit and commanding views of the Occoquan reservoir. A second porch overlooks the ravine and a breezeway connects the garage to the home.
Numerous energy-saving features have been incorporated, including LED lighting, on-demand gas water heating and special insulation. Smart technology helps manage and control the entire house.
Greg Hadley Photography

Idee per una taverna classica di medie dimensioni con sbocco, sala giochi, pareti verdi, pavimento con piastrelle in ceramica, pavimento grigio, soffitto ribassato e pareti in perlinato
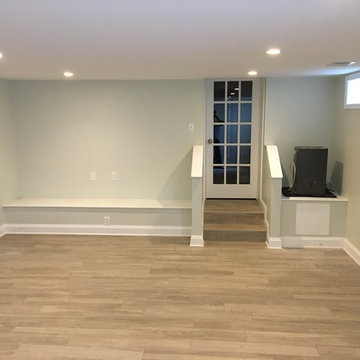
This was once a damp basement that frequently flooded with each rain storm. Two sump pumps were added, along with some landscaping that helped prevent water getting into the basement. Ceramic tile was added to the floor, drywall was added to the walls and ceiling, recessed lighting, and some doors and trim to finish off the space. There was a modern style powder room added, along with some pantry storage and a refrigerator to make this an additional living space. All of the mechanical units have their own closets, that are perfectly accessible, but are no longer an eyesore in this now beautiful space. There is another room added into this basement, with a TV nook was built in between two storage closets, which is the perfect space for the children.
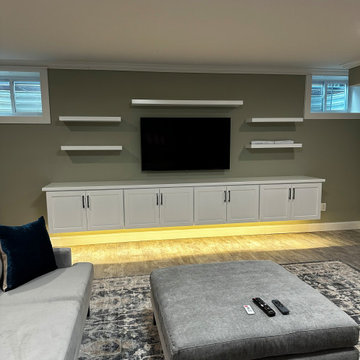
This basement TV entertainment area was set up with floating shelves and suspended cabinets. The homeowners wanted additional storage in their basement as well as shelves to display books and photos. Undercabinet lighting was added to use while movie watching.
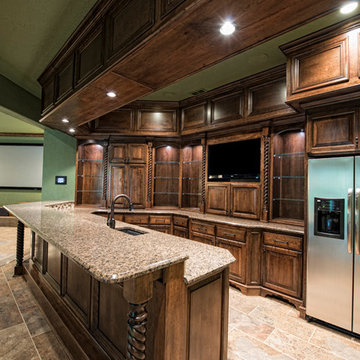
Foto di una grande taverna tradizionale interrata con pareti verdi, pavimento con piastrelle in ceramica e nessun camino
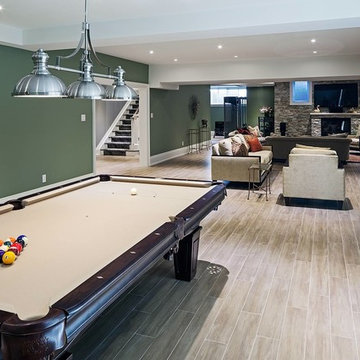
Ispirazione per una grande taverna chic con pareti verdi, pavimento con piastrelle in ceramica, camino classico e cornice del camino in pietra
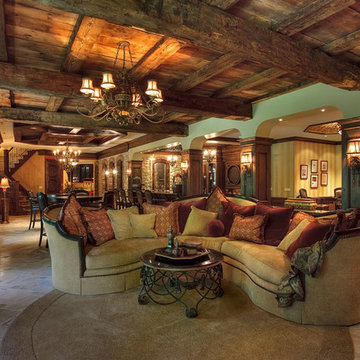
Overview of the lower level showing how the different areas relate to each other.
Photo by Dennis Jourdan.
Ispirazione per un'ampia taverna stile rurale con sbocco, pareti verdi e pavimento con piastrelle in ceramica
Ispirazione per un'ampia taverna stile rurale con sbocco, pareti verdi e pavimento con piastrelle in ceramica
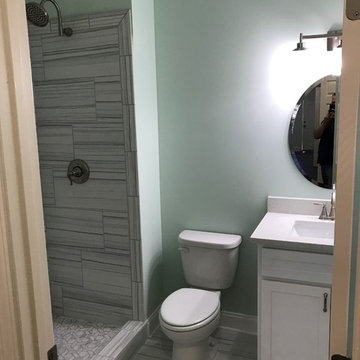
Full bathroom in the basement
Idee per una piccola taverna classica con pareti verdi, pavimento con piastrelle in ceramica e pavimento grigio
Idee per una piccola taverna classica con pareti verdi, pavimento con piastrelle in ceramica e pavimento grigio
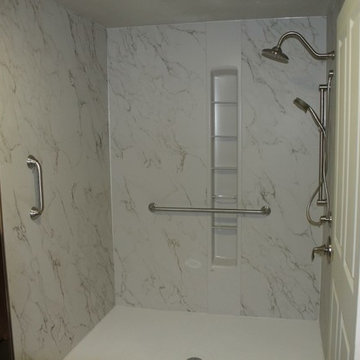
Idee per un'ampia taverna classica con sbocco, pareti verdi, pavimento con piastrelle in ceramica, nessun camino e cornice del camino in pietra
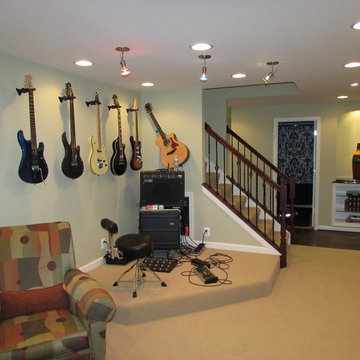
Talon Construction basement remodel
Foto di una grande taverna chic con sbocco, pareti verdi e pavimento con piastrelle in ceramica
Foto di una grande taverna chic con sbocco, pareti verdi e pavimento con piastrelle in ceramica
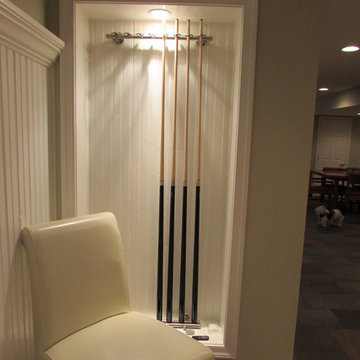
Talon Construction basement remodel
Idee per una grande taverna tradizionale con sbocco, pareti verdi e pavimento con piastrelle in ceramica
Idee per una grande taverna tradizionale con sbocco, pareti verdi e pavimento con piastrelle in ceramica
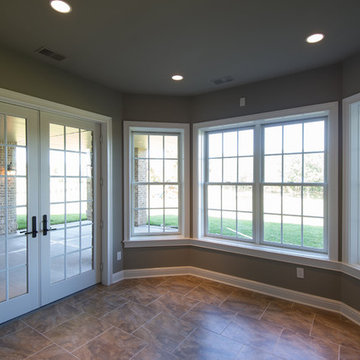
Deborah Stigall, Chris Marshall, Shaun Ring
Esempio di un'ampia taverna chic con sbocco, pareti verdi, pavimento con piastrelle in ceramica e nessun camino
Esempio di un'ampia taverna chic con sbocco, pareti verdi, pavimento con piastrelle in ceramica e nessun camino
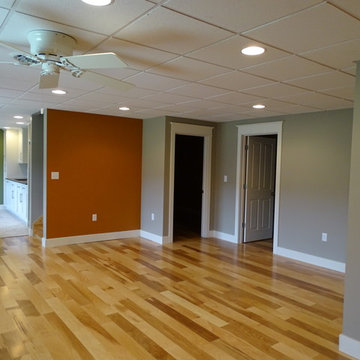
Ispirazione per un'ampia taverna tradizionale con sbocco, pareti verdi, pavimento con piastrelle in ceramica, nessun camino e cornice del camino in pietra
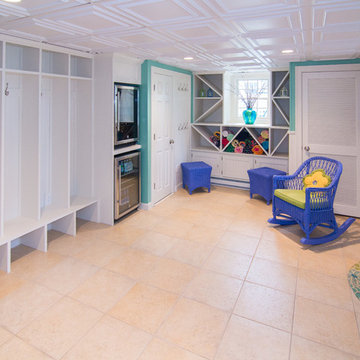
Jed Burdick - Votary Media
Idee per una taverna stile marino con sbocco, pareti verdi, pavimento con piastrelle in ceramica e nessun camino
Idee per una taverna stile marino con sbocco, pareti verdi, pavimento con piastrelle in ceramica e nessun camino
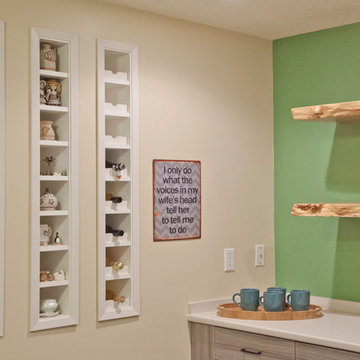
Interior Design - Home Bar
Live Edge Design Shelving
Black Pipe Shelf
Built In Collections Storage
Crystal Clear Photography
Idee per una piccola taverna minimal con pareti verdi e pavimento con piastrelle in ceramica
Idee per una piccola taverna minimal con pareti verdi e pavimento con piastrelle in ceramica
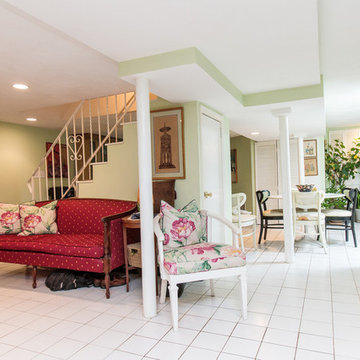
Foto di una grande taverna eclettica interrata con pareti verdi, pavimento con piastrelle in ceramica e pavimento beige
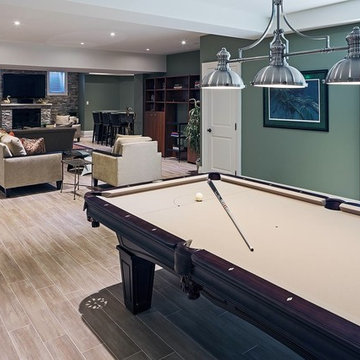
Idee per una grande taverna tradizionale con pareti verdi, pavimento con piastrelle in ceramica, camino classico e cornice del camino in pietra
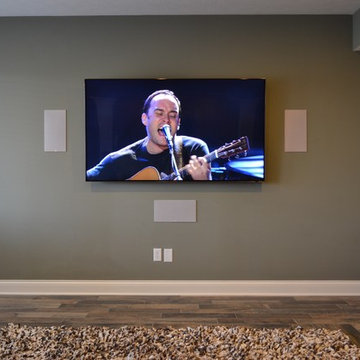
This client wanted to update their basement living room with a new and larger flat panel and in-wall speakers. They ended up going with a 75" LED, 3 in-wall speakers and an in-wall subwoofer. All components are located on the opposite side of this room controlled by a URC RF remote. A Marantz receiver, Marantz Blu-Ray player and Jamo subwoofer amplifier are located in there as well. ----- Products Shown: Samsung UN-75F9000 LED, Jamo IW 625 LCR FG In-Wall Speakers, Jamo IW 1060 SW In-Wall Subwoofer
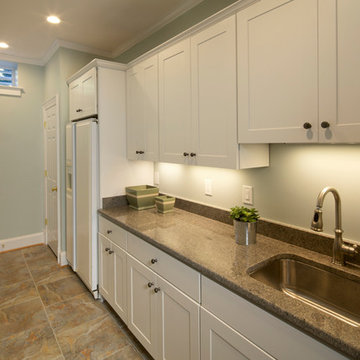
Basement potting and craft room
Ispirazione per una taverna tradizionale seminterrata di medie dimensioni con pareti verdi, pavimento con piastrelle in ceramica e nessun camino
Ispirazione per una taverna tradizionale seminterrata di medie dimensioni con pareti verdi, pavimento con piastrelle in ceramica e nessun camino
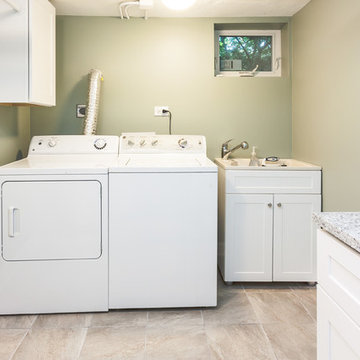
Peter Bradica
Ispirazione per una taverna chic seminterrata di medie dimensioni con pareti verdi, pavimento con piastrelle in ceramica e nessun camino
Ispirazione per una taverna chic seminterrata di medie dimensioni con pareti verdi, pavimento con piastrelle in ceramica e nessun camino
52 Foto di taverne con pareti verdi e pavimento con piastrelle in ceramica
1