1.003 Foto di taverne con pareti verdi
Filtra anche per:
Budget
Ordina per:Popolari oggi
41 - 60 di 1.003 foto
1 di 2
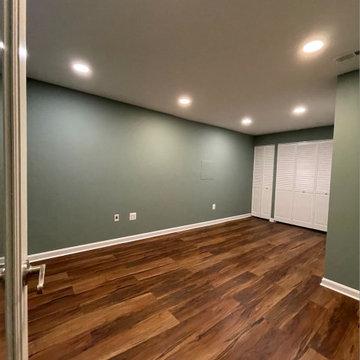
When in doubt, hide the utilities in basement spaces. For this family, they had to keep their gym equipment amongst their utilities, so we consolidated and repositioned some of the utilities and then hide them behind louvered doors. Dynamic luxury vinyl plank and a warm green paint gave this space such a nice upgrade.
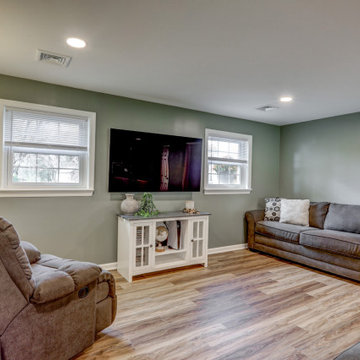
Basement remodel with LVP flooring, green walls, painted brick fireplace, and custom built-in shelves
Foto di una grande taverna american style con sbocco, pareti verdi, pavimento in vinile, camino classico, cornice del camino in mattoni e pavimento marrone
Foto di una grande taverna american style con sbocco, pareti verdi, pavimento in vinile, camino classico, cornice del camino in mattoni e pavimento marrone
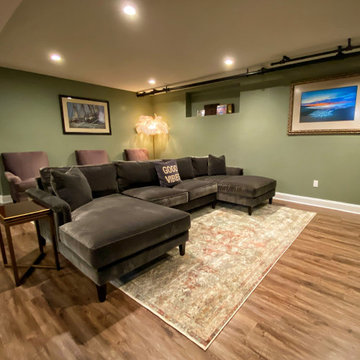
Esempio di una grande taverna boho chic seminterrata con home theatre, pareti verdi, pavimento in laminato, nessun camino e pavimento marrone
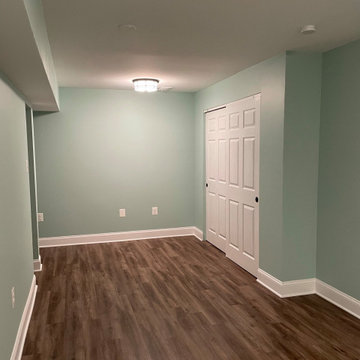
All new LVP Flooring
All new upraded base trim
Custom barn door
Window into bedroom to let in light from the main area
Separate library nook with built in bench with bookcase
Finished unfinished space in order to create 2 new bedrooms
Walkthrough bedroom so the customer could use the second bedroom more functionally
Replaced patio door
Replaced all recessed light with LED light trims for additional lighting
Full Kitchen converted from a wet bar to include:
Designing a very small space in order to make room for a full functional kitchen
Quartz Laza countertops
Full appliance set
Rugged white backsplash with black grout
Pendant light
White shaker cabinet with built in refrigerator
Refinished hallway to make a pantry cabinet
Remodeling bathroom to make room for a washer and dryer stackable combo

Foto di una taverna tradizionale interrata di medie dimensioni con pareti verdi, camino lineare Ribbon e cornice del camino in pietra
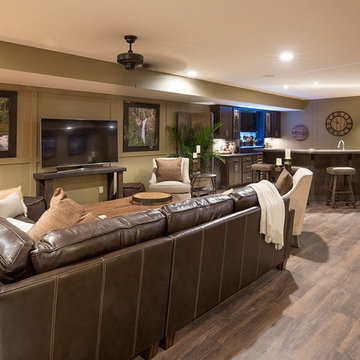
J.E. Evans Photography
Floor: Brava Plank, Pontile (LVT)
Idee per una taverna tradizionale con pareti verdi, pavimento in vinile e pavimento marrone
Idee per una taverna tradizionale con pareti verdi, pavimento in vinile e pavimento marrone
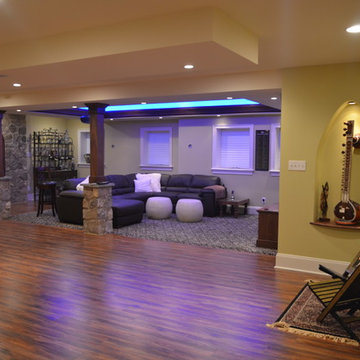
How about a media room with soft separation by stone and walnut columns, LED lighted tray ceiling with crown molding, Runco projector, 108” screen surrounded by 10’ x 9’ built-in custom walnut woodwork and stone columns including a component cabinet with slots for subwoofers? And if there is a bar, there needs to be a wine cellar with custom walnut wine racks to match, LED lighting and spray foam insulation and vapor barrier, right? Well this ideal finished basement was completed for our clients who love ALL these features as well as an exercise room, India accent lighted wall pocket to display their quality pieces and plenty of CAT 6 network/media wiring.
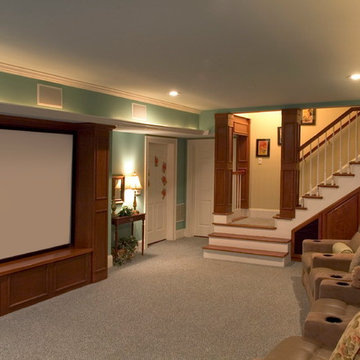
Atlanta Custom Builder, Quality Homes Built with Traditional Values
Location: 12850 Highway 9
Suite 600-314
Alpharetta, GA 30004
Immagine di una grande taverna country con sbocco, pareti verdi, moquette e nessun camino
Immagine di una grande taverna country con sbocco, pareti verdi, moquette e nessun camino
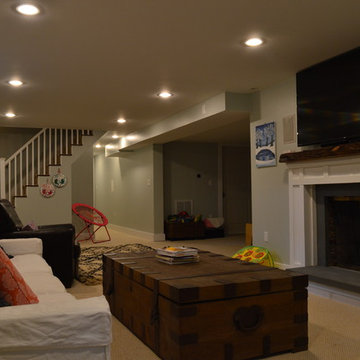
Foto di una taverna minimalista interrata di medie dimensioni con pareti verdi, moquette e camino classico
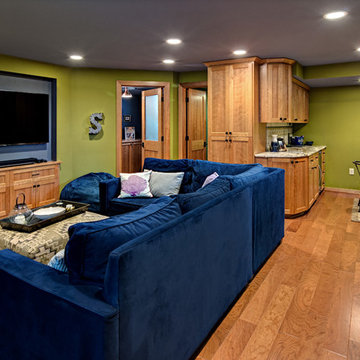
Ehlen Creative Communications, LLC
Foto di una grande taverna american style seminterrata con pareti verdi, pavimento in legno massello medio, nessun camino e pavimento marrone
Foto di una grande taverna american style seminterrata con pareti verdi, pavimento in legno massello medio, nessun camino e pavimento marrone
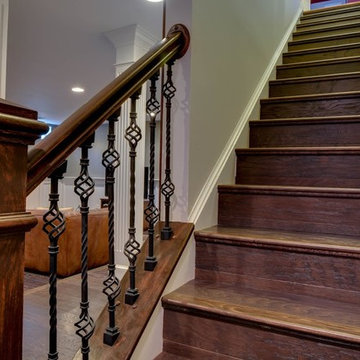
Foto di un'ampia taverna tradizionale con sbocco, pareti verdi, parquet scuro, nessun camino e pavimento marrone
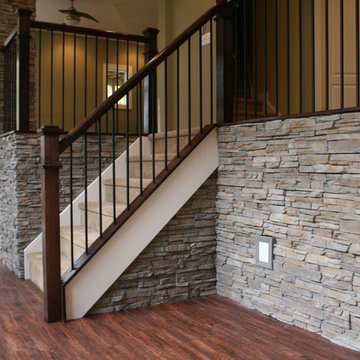
Ispirazione per una taverna chic con sbocco, pareti verdi, parquet scuro, camino classico e cornice del camino in pietra
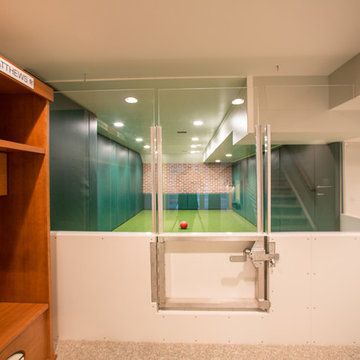
Ispirazione per una grande taverna moderna interrata con pareti verdi, moquette e nessun camino
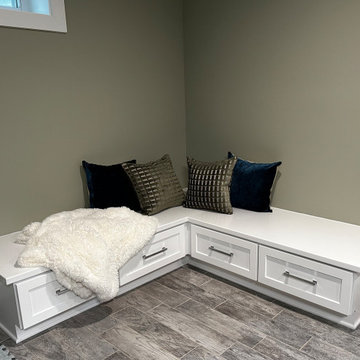
This corner seating was built in the client's basement to house toys and to be used as a coloring table. As the children grow older, seat cushions will be added. It will then transition to seating for teens and adults. A round table will be purchased in the future to sit neatly between the corner cabinetry..
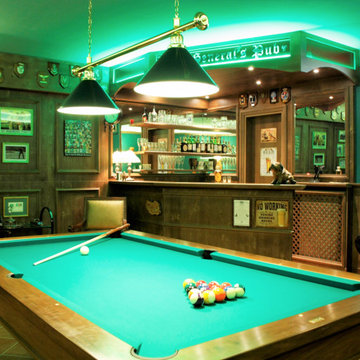
sala hobby stile pub inglese con angolo bar e biliardo
Immagine di una grande taverna tradizionale con sbocco, angolo bar, pareti verdi, pavimento in terracotta e boiserie
Immagine di una grande taverna tradizionale con sbocco, angolo bar, pareti verdi, pavimento in terracotta e boiserie
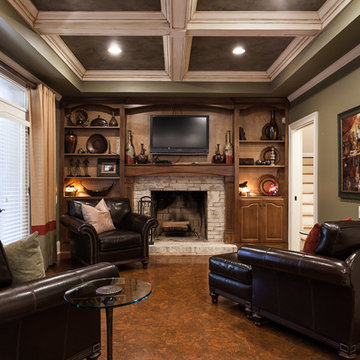
Immagine di una grande taverna chic con sbocco, pareti verdi, pavimento in sughero, camino classico, cornice del camino in mattoni e pavimento marrone
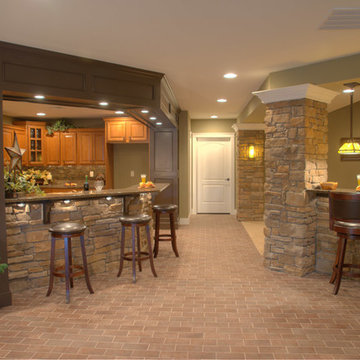
Fully Finished Daylight Basement features a kitchen, theater room, game room, and hearthroom.
Esempio di un'ampia taverna stile americano con pareti verdi e pavimento in mattoni
Esempio di un'ampia taverna stile americano con pareti verdi e pavimento in mattoni
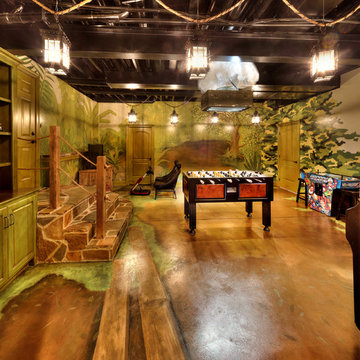
James Maidhof Photography
Immagine di una grande taverna con sbocco, pareti verdi e pavimento in cemento
Immagine di una grande taverna con sbocco, pareti verdi e pavimento in cemento
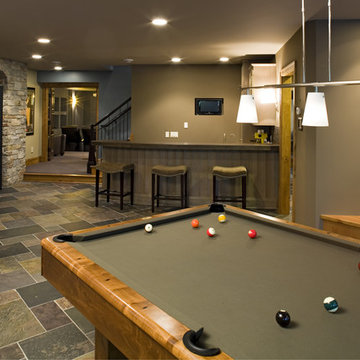
Lower level features a wine cellar, bar, pool table, and entertainment room. In addition, there are 3 bedrooms, an exercise room, and a nice sized storage room. Photography: Landmark Photography | Interior Design: Bruce Kading Interior Design
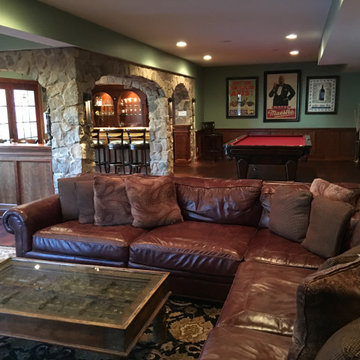
A full wet bar is tucked in the corner under real stone arches. Seating for four available at the cherry wood bar counter under custom hanging lights in the comfortable black bar stools with backs. Have a larger party? Not to worry, additional bar seating available on the opposite half wall with matching real stone arches and cherry wood counter. Your guests have full view of the arched cherry wood back cabinets complete with wall lights and ceiling light display areas highlighting the open glass shelving with all the glassware and memorabilia. Play a game or two of pool in the game area or sit in the super comfortable couches in front of the custom fireplace with cherry wood and real stone mantel. The cozy intimate atmosphere is completed throughout the basement thanks to strategic custom wall, hanging and recessed lighting as well as the consistent cherry wood wainscoting on the walls.
1.003 Foto di taverne con pareti verdi
3