321 Foto di taverne con pareti verdi e moquette
Filtra anche per:
Budget
Ordina per:Popolari oggi
1 - 20 di 321 foto
1 di 3
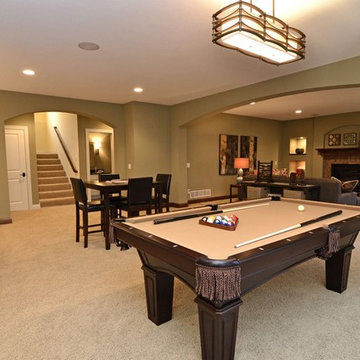
Immagine di una taverna classica interrata con pareti verdi, moquette e camino classico

Foto di una piccola taverna contemporanea seminterrata con pareti verdi, moquette, camino classico, cornice del camino in mattoni e pavimento grigio
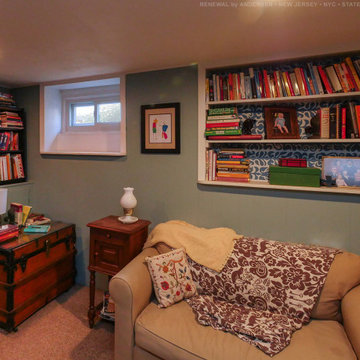
Relaxed finished basement with new sliding basement window we installed. This new window helps brings added energy efficiency to the space, while providing natural light to an other dark lower level. Get started replacing your windows with Renewal by Andersen of New Jersey, New York City, The Bronx and Staten Island.
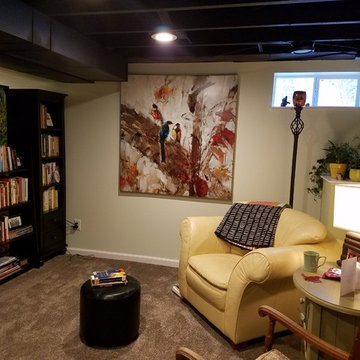
Basement was divided into spaces including a reading nook.
(ceiling was finished with black paint)
Esempio di una piccola taverna chic interrata con pareti verdi e moquette
Esempio di una piccola taverna chic interrata con pareti verdi e moquette
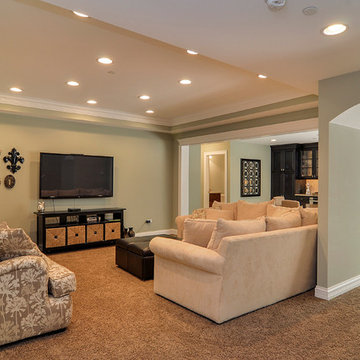
Rachael Ormond
Immagine di una grande taverna classica con sbocco, pareti verdi e moquette
Immagine di una grande taverna classica con sbocco, pareti verdi e moquette
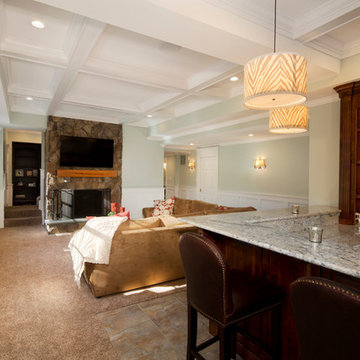
Finished basement with wet bar. Drum lights are used as ceiling lights.
Esempio di una taverna classica seminterrata di medie dimensioni con pareti verdi, moquette, camino classico e cornice del camino in pietra
Esempio di una taverna classica seminterrata di medie dimensioni con pareti verdi, moquette, camino classico e cornice del camino in pietra

Esempio di una taverna chic con sbocco, pareti verdi, moquette, camino ad angolo e cornice del camino in pietra
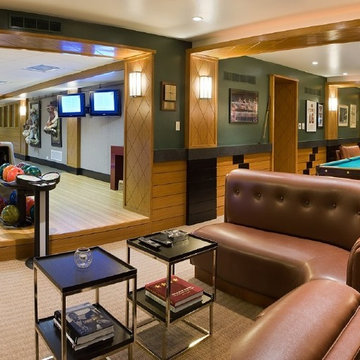
Osterville, MA
Photography by Warren Patterson
Idee per una taverna contemporanea con pareti verdi e moquette
Idee per una taverna contemporanea con pareti verdi e moquette
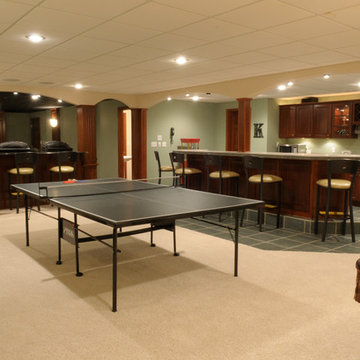
Esempio di una grande taverna tradizionale interrata con pareti verdi, moquette, nessun camino e pavimento beige

William Kildow
Idee per una taverna minimalista seminterrata con pareti verdi, nessun camino, moquette e pavimento rosa
Idee per una taverna minimalista seminterrata con pareti verdi, nessun camino, moquette e pavimento rosa

The goal of the finished outcome for this basement space was to create several functional areas and keep the lux factor high. The large media room includes a games table in one corner, large Bernhardt sectional sofa, built-in custom shelves with House of Hackney wallpaper, a jib (hidden) door that includes an electric remote controlled fireplace, the original stamped brick wall that was plastered and painted to appear vintage, and plenty of wall moulding.
Down the hall you will find a cozy mod-traditional bedroom for guests with its own full bath. The large egress window allows ample light to shine through. Be sure to notice the custom drop ceiling - a highlight of the space.
The finished basement also includes a large studio space as well as a workshop.
There is approximately 1000sf of functioning space which includes 3 walk-in storage areas and mechanicals room.
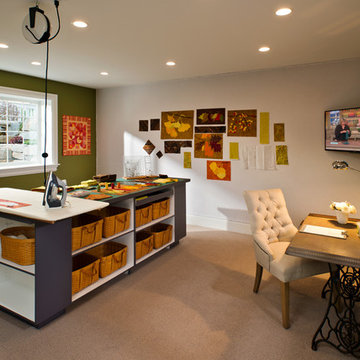
Randall Perry Photography, E Tanny Design
Esempio di una taverna classica seminterrata con pareti verdi e moquette
Esempio di una taverna classica seminterrata con pareti verdi e moquette
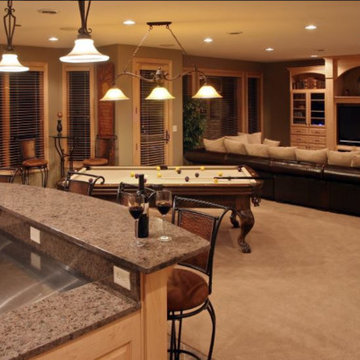
Ispirazione per una grande taverna tradizionale con sbocco, pareti verdi, moquette, nessun camino e pavimento beige
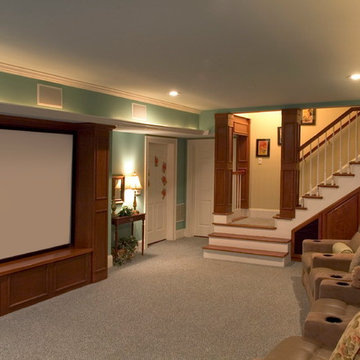
Atlanta Custom Builder, Quality Homes Built with Traditional Values
Location: 12850 Highway 9
Suite 600-314
Alpharetta, GA 30004
Immagine di una grande taverna country con sbocco, pareti verdi, moquette e nessun camino
Immagine di una grande taverna country con sbocco, pareti verdi, moquette e nessun camino
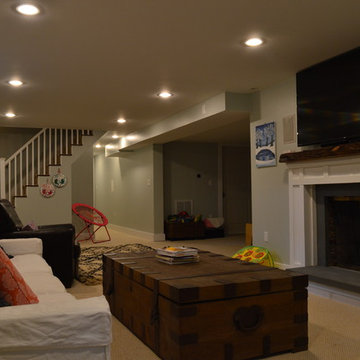
Foto di una taverna minimalista interrata di medie dimensioni con pareti verdi, moquette e camino classico
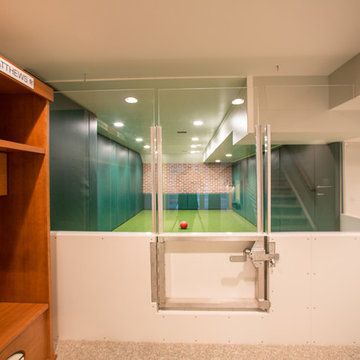
Ispirazione per una grande taverna moderna interrata con pareti verdi, moquette e nessun camino

Foto di una grande taverna bohémian interrata con sala giochi, pareti verdi, moquette, pavimento grigio e carta da parati
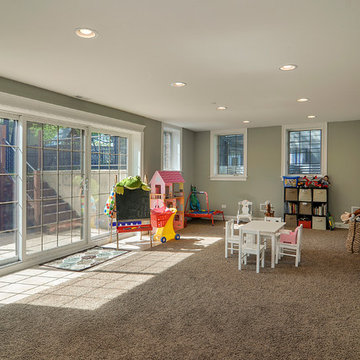
Rachael Ormond
Immagine di una grande taverna chic con sbocco, pareti verdi e moquette
Immagine di una grande taverna chic con sbocco, pareti verdi e moquette

The goal of the finished outcome for this basement space was to create several functional areas and keep the lux factor high. The large media room includes a games table in one corner, large Bernhardt sectional sofa, built-in custom shelves with House of Hackney wallpaper, a jib (hidden) door that includes an electric remote controlled fireplace, the original stamped brick wall that was plastered and painted to appear vintage, and plenty of wall moulding.
Down the hall you will find a cozy mod-traditional bedroom for guests with its own full bath. The large egress window allows ample light to shine through. Be sure to notice the custom drop ceiling - a highlight of the space.
The finished basement also includes a large studio space as well as a workshop.
There is approximately 1000sf of functioning space which includes 3 walk-in storage areas and mechanicals room.
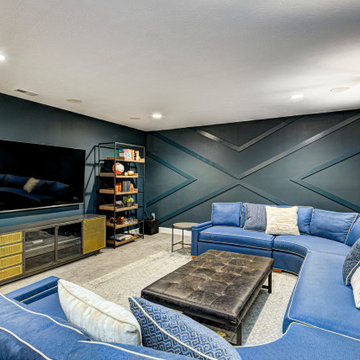
Our Carmel design-build studio was tasked with organizing our client’s basement and main floor to improve functionality and create spaces for entertaining.
In the basement, the goal was to include a simple dry bar, theater area, mingling or lounge area, playroom, and gym space with the vibe of a swanky lounge with a moody color scheme. In the large theater area, a U-shaped sectional with a sofa table and bar stools with a deep blue, gold, white, and wood theme create a sophisticated appeal. The addition of a perpendicular wall for the new bar created a nook for a long banquette. With a couple of elegant cocktail tables and chairs, it demarcates the lounge area. Sliding metal doors, chunky picture ledges, architectural accent walls, and artsy wall sconces add a pop of fun.
On the main floor, a unique feature fireplace creates architectural interest. The traditional painted surround was removed, and dark large format tile was added to the entire chase, as well as rustic iron brackets and wood mantel. The moldings behind the TV console create a dramatic dimensional feature, and a built-in bench along the back window adds extra seating and offers storage space to tuck away the toys. In the office, a beautiful feature wall was installed to balance the built-ins on the other side. The powder room also received a fun facelift, giving it character and glitz.
---
Project completed by Wendy Langston's Everything Home interior design firm, which serves Carmel, Zionsville, Fishers, Westfield, Noblesville, and Indianapolis.
For more about Everything Home, see here: https://everythinghomedesigns.com/
To learn more about this project, see here:
https://everythinghomedesigns.com/portfolio/carmel-indiana-posh-home-remodel
321 Foto di taverne con pareti verdi e moquette
1