70 Foto di taverne con pareti verdi e pavimento grigio
Filtra anche per:
Budget
Ordina per:Popolari oggi
1 - 20 di 70 foto
1 di 3

Foto di una grande taverna bohémian interrata con sala giochi, pareti verdi, moquette, pavimento grigio e carta da parati

The goal of the finished outcome for this basement space was to create several functional areas and keep the lux factor high. The large media room includes a games table in one corner, large Bernhardt sectional sofa, built-in custom shelves with House of Hackney wallpaper, a jib (hidden) door that includes an electric remote controlled fireplace, the original stamped brick wall that was plastered and painted to appear vintage, and plenty of wall moulding.
Down the hall you will find a cozy mod-traditional bedroom for guests with its own full bath. The large egress window allows ample light to shine through. Be sure to notice the custom drop ceiling - a highlight of the space.
The finished basement also includes a large studio space as well as a workshop.
There is approximately 1000sf of functioning space which includes 3 walk-in storage areas and mechanicals room.
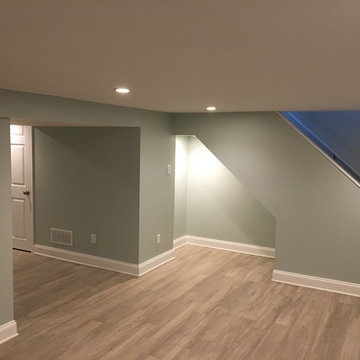
This was once a damp basement that frequently flooded with each rain storm. Two sump pumps were added, along with some landscaping that helped prevent water getting into the basement. Ceramic tile was added to the floor, drywall was added to the walls and ceiling, recessed lighting, and some doors and trim to finish off the space. There was a modern style powder room added, along with some pantry storage and a refrigerator to make this an additional living space. All of the mechanical units have their own closets, that are perfectly accessible, but are no longer an eyesore in this now beautiful space. There is another room added into this basement, with a TV nook was built in between two storage closets, which is the perfect space for the children.
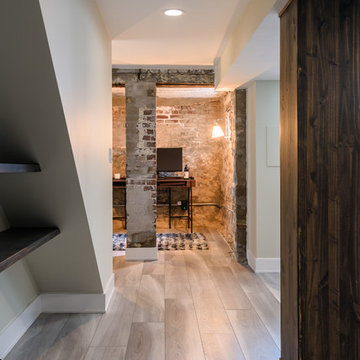
Karen Palmer Photography
Immagine di una taverna moderna di medie dimensioni con sbocco, pareti verdi, pavimento in vinile e pavimento grigio
Immagine di una taverna moderna di medie dimensioni con sbocco, pareti verdi, pavimento in vinile e pavimento grigio
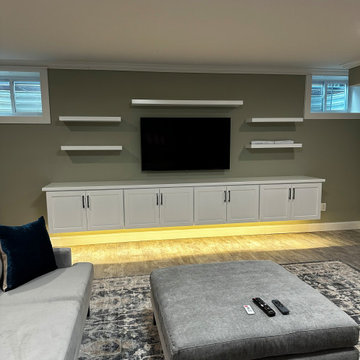
This basement TV entertainment area was set up with floating shelves and suspended cabinets. The homeowners wanted additional storage in their basement as well as shelves to display books and photos. Undercabinet lighting was added to use while movie watching.
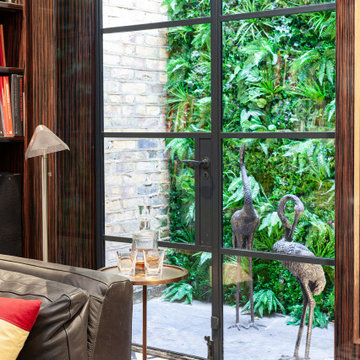
One of the tasks was to create a versatile media room that works as a library, a friends meeting room, a music room and, of course, a home cinema that fits up tp a 90" flat screen (better than roll down screens), all of it in a relaxing setting that made you feel special.
For this the garden wall become key allowing a relaxed and lux environment.

Foto di una piccola taverna contemporanea seminterrata con pareti verdi, moquette, camino classico, cornice del camino in mattoni e pavimento grigio
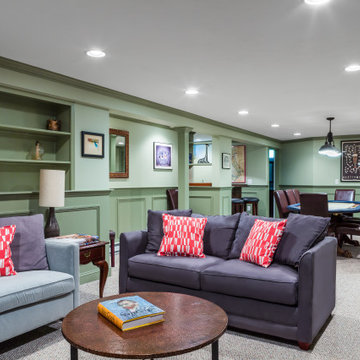
Basement Living and Dining Area with Green Picture Frame Wainscoting, Crown Molding, and a Wet Bar
Ispirazione per una grande taverna eclettica con pareti verdi, moquette e pavimento grigio
Ispirazione per una grande taverna eclettica con pareti verdi, moquette e pavimento grigio
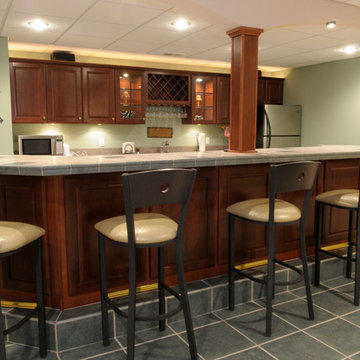
Immagine di una taverna tradizionale interrata di medie dimensioni con pareti verdi, pavimento in ardesia e pavimento grigio
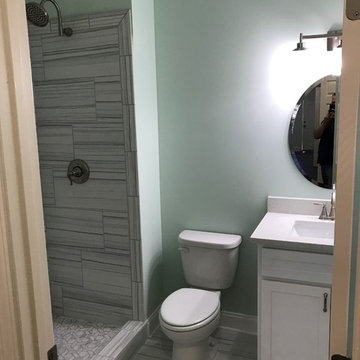
Full bathroom in the basement
Idee per una piccola taverna classica con pareti verdi, pavimento con piastrelle in ceramica e pavimento grigio
Idee per una piccola taverna classica con pareti verdi, pavimento con piastrelle in ceramica e pavimento grigio
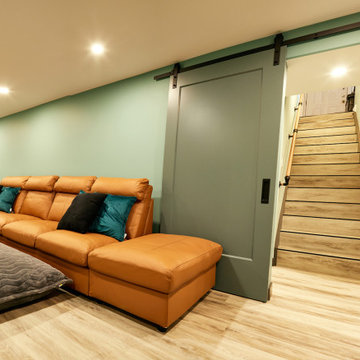
Ispirazione per una grande taverna chic interrata con home theatre, pareti verdi, pavimento in vinile e pavimento grigio
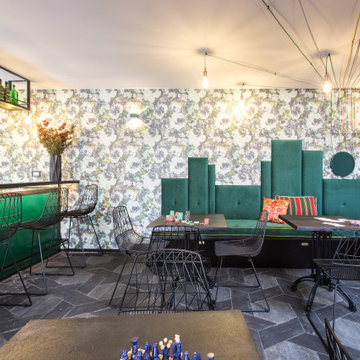
The basement's concept was Irish pubs vibes with dark Irish green as the main color, and carbon-like LED bulbs covering the low ceiling with a variety of multicolored cables to match the upholstery fabrics of the sitting arrangements. Across the basement, wall surface mounted green fixtures with a combined uplight and downlight effects emphasize the unique wallpaper and plaster.
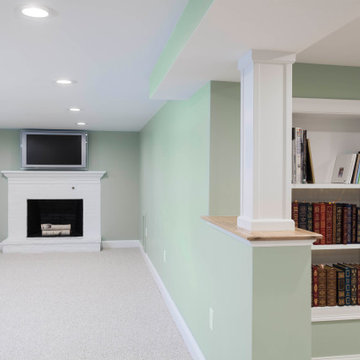
Newly Finished Basement With Brick Fireplace and Space For Seating
Foto di una grande taverna tradizionale con pareti verdi, moquette, camino classico, cornice del camino in mattoni e pavimento grigio
Foto di una grande taverna tradizionale con pareti verdi, moquette, camino classico, cornice del camino in mattoni e pavimento grigio
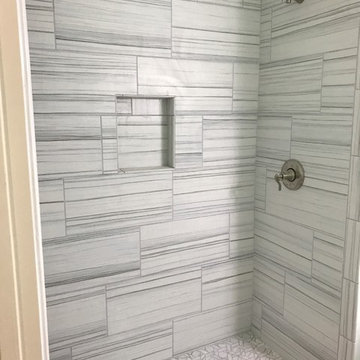
Basement tiled shower
Ispirazione per una piccola taverna classica con pareti verdi, pavimento con piastrelle in ceramica e pavimento grigio
Ispirazione per una piccola taverna classica con pareti verdi, pavimento con piastrelle in ceramica e pavimento grigio
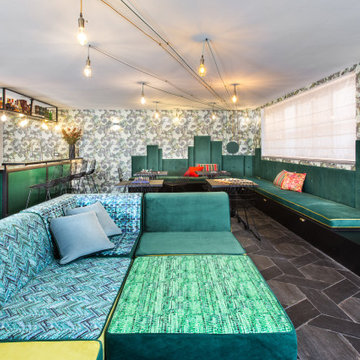
The basement's concept was Irish pubs vibes with dark Irish green as the main color, and carbon-like LED bulbs covering the low ceiling with a variety of multicolored cables to match the upholstery fabrics of the sitting arrangements. Across the basement, wall surface mounted green fixtures with a combined uplight and downlight effects emphasize the unique wallpaper and plaster.
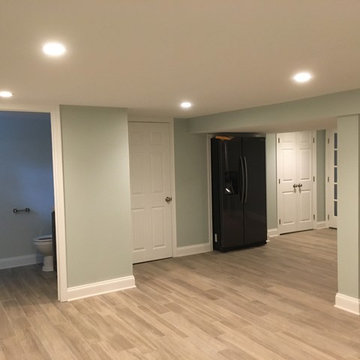
This was once a damp basement that frequently flooded with each rain storm. Two sump pumps were added, along with some landscaping that helped prevent water getting into the basement. Ceramic tile was added to the floor, drywall was added to the walls and ceiling, recessed lighting, and some doors and trim to finish off the space. There was a modern style powder room added, along with some pantry storage and a refrigerator to make this an additional living space. All of the mechanical units have their own closets, that are perfectly accessible, but are no longer an eyesore in this now beautiful space. There is another room added into this basement, with a TV nook was built in between two storage closets, which is the perfect space for the children.
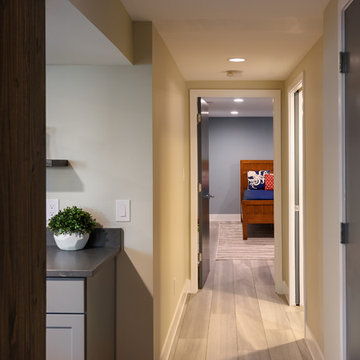
Karen Palmer Photography
Immagine di una taverna minimalista di medie dimensioni con sbocco, pareti verdi, pavimento in vinile e pavimento grigio
Immagine di una taverna minimalista di medie dimensioni con sbocco, pareti verdi, pavimento in vinile e pavimento grigio
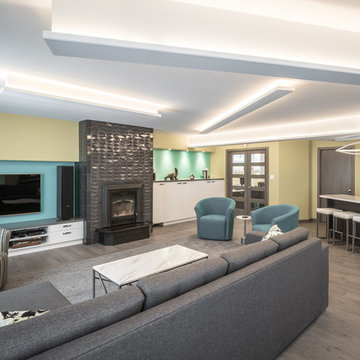
Bilyk Photography
Idee per una taverna contemporanea di medie dimensioni con sbocco, pareti verdi, parquet scuro, stufa a legna, cornice del camino piastrellata e pavimento grigio
Idee per una taverna contemporanea di medie dimensioni con sbocco, pareti verdi, parquet scuro, stufa a legna, cornice del camino piastrellata e pavimento grigio
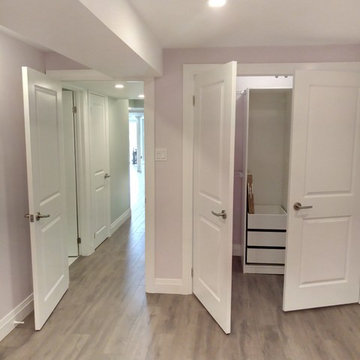
Basement finished in freshly built house in Oakville, 1500 sqft of space converted to leaving space with bedroom, bathroom and lots of storage.
Idee per una grande taverna moderna con sbocco, pareti verdi, pavimento in laminato, nessun camino e pavimento grigio
Idee per una grande taverna moderna con sbocco, pareti verdi, pavimento in laminato, nessun camino e pavimento grigio
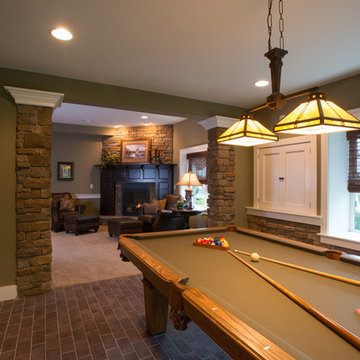
Game room in finished daylight basement #ownalandmark
Ispirazione per un'ampia taverna american style con pareti verdi, pavimento in mattoni, camino classico, cornice del camino in pietra e pavimento grigio
Ispirazione per un'ampia taverna american style con pareti verdi, pavimento in mattoni, camino classico, cornice del camino in pietra e pavimento grigio
70 Foto di taverne con pareti verdi e pavimento grigio
1