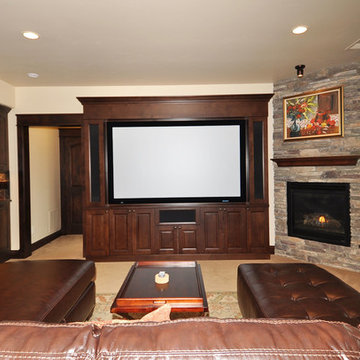565 Foto di taverne con camino ad angolo
Filtra anche per:
Budget
Ordina per:Popolari oggi
161 - 180 di 565 foto
1 di 2
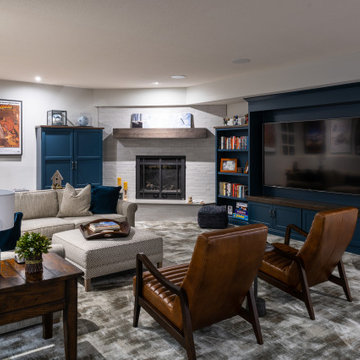
We turned this basement into a sleek modern space with industrial fixtures and hardware and rustic tile. Warm weathered wood floors and striking royal blue cabinetry set a soothing mood for this place of relaxation.
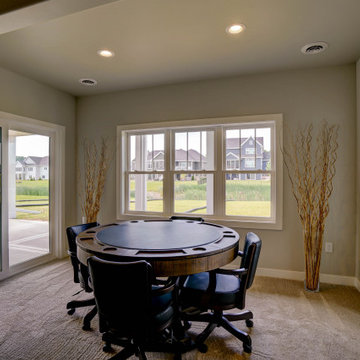
A finished basement that is very spacious and flows into a kitchen area.
Ispirazione per un'ampia taverna moderna con pareti grigie, moquette, camino ad angolo, cornice del camino in pietra e pavimento beige
Ispirazione per un'ampia taverna moderna con pareti grigie, moquette, camino ad angolo, cornice del camino in pietra e pavimento beige
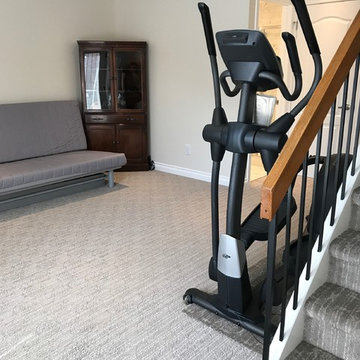
Full Basement Renovation with Corner Gas Fireplace with Tile Surround, Carpet Flooring, Wood Look Porcelain Tile Flooring at Entry & Carpet Staircase to upper level.
Photos by Piero Pasquariello
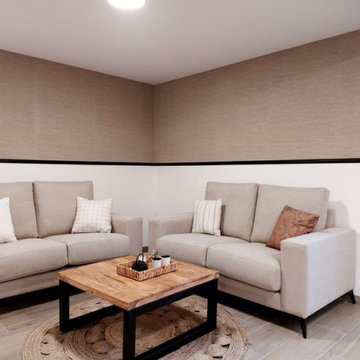
Zona de estar con Sofas de dos plazas de 1,70 m en tejido en tono arena y cojines de difentes estampados con mesa de centro con sobre de madera y patas metalicas negras.Revestimiento de pared con papel textil y modluras pintadas en negro.
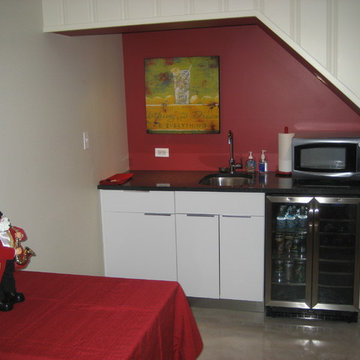
Foto di una grande taverna design interrata con pareti gialle, pavimento in cemento, camino ad angolo, cornice del camino piastrellata e pavimento beige
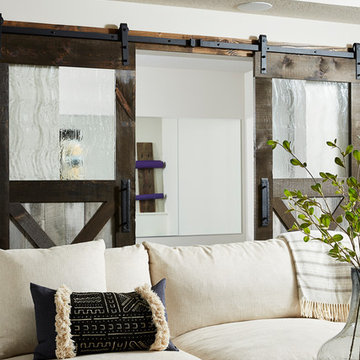
Foto di una taverna country di medie dimensioni con sbocco, pareti bianche, moquette, camino ad angolo, cornice del camino in pietra e pavimento grigio
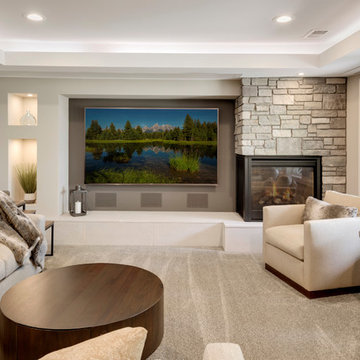
Spacecrafting
Foto di una taverna tradizionale con sbocco, pareti grigie, moquette, camino ad angolo, cornice del camino in pietra e pavimento grigio
Foto di una taverna tradizionale con sbocco, pareti grigie, moquette, camino ad angolo, cornice del camino in pietra e pavimento grigio
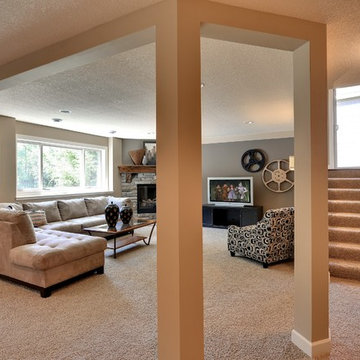
Plan 73325HS, Craftsman Jaw-Dropper, gives you four bedrooms plus two more in the finished lower level (should you choose to finish it out as designed). The home has 4,665 sq. ft. of heated living space and has a stunning appeal inside and out.
This is the lower level family room which features an angled fireplace. It is open to the rec area and the bar.
The plans are available for purchase for construction and come in prints, PDF and CAD formats. Ready when you are. Where do YOU want to build?
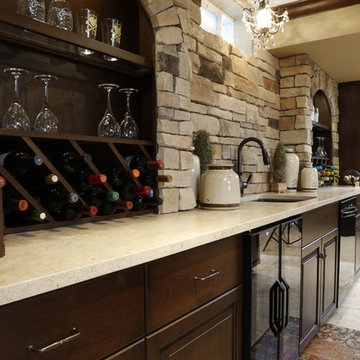
Granite countertops with built-in wine racks.
Immagine di una grande taverna interrata con pareti beige, moquette, camino ad angolo, cornice del camino in pietra e pavimento beige
Immagine di una grande taverna interrata con pareti beige, moquette, camino ad angolo, cornice del camino in pietra e pavimento beige
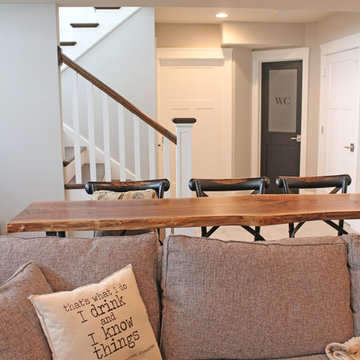
Customizing your home is important. Make sure you add personal touches to showcase your taste as well as personality!
Esempio di una grande taverna classica seminterrata con pareti grigie, moquette, camino ad angolo, cornice del camino in pietra e pavimento beige
Esempio di una grande taverna classica seminterrata con pareti grigie, moquette, camino ad angolo, cornice del camino in pietra e pavimento beige
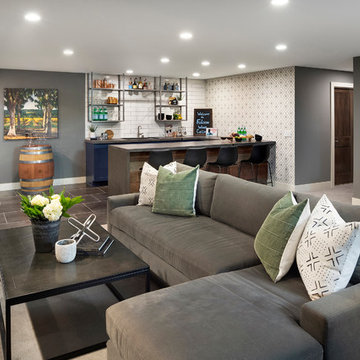
This lower level was transformed to include this dreamy bar and wine room!
Esempio di una taverna moderna seminterrata con pareti grigie, moquette, camino ad angolo, cornice del camino piastrellata e pavimento grigio
Esempio di una taverna moderna seminterrata con pareti grigie, moquette, camino ad angolo, cornice del camino piastrellata e pavimento grigio
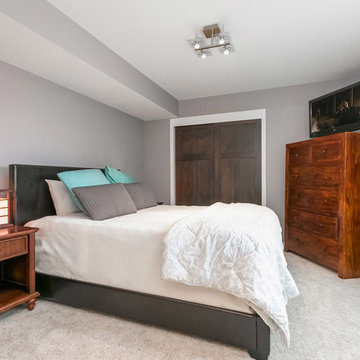
This bedroom basement focuses on clean grey lines. ©Finished Basement Company
Idee per una grande taverna classica con sbocco, pareti grigie, moquette, camino ad angolo, cornice del camino piastrellata e pavimento beige
Idee per una grande taverna classica con sbocco, pareti grigie, moquette, camino ad angolo, cornice del camino piastrellata e pavimento beige
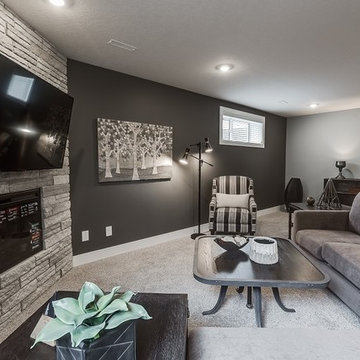
Scott Prokop
Ispirazione per una grande taverna tradizionale seminterrata con moquette, camino ad angolo e cornice del camino in mattoni
Ispirazione per una grande taverna tradizionale seminterrata con moquette, camino ad angolo e cornice del camino in mattoni
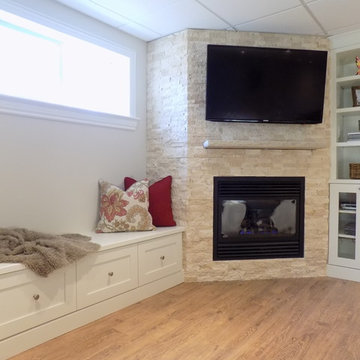
The combination of the fireplace and built-ins create a beautiful focal point in this basement with plenty of room to hide toys. The open shelves and light colours keeps the room feeling fresh. Add a couple of feather pillows and faux fur throw to bring texture, colour and pattern into the space.
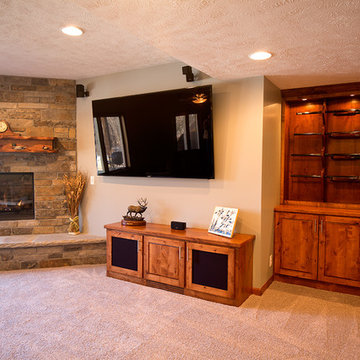
Built in gun display case, stone fireplace, and lighting in the television area of this basement remodel
Esempio di una taverna classica con pareti beige, moquette, camino ad angolo, cornice del camino in pietra e pavimento beige
Esempio di una taverna classica con pareti beige, moquette, camino ad angolo, cornice del camino in pietra e pavimento beige
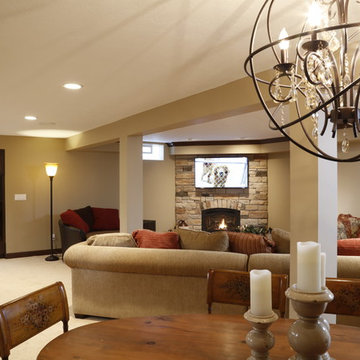
Basement family room area with corner fireplace.
Ispirazione per una grande taverna interrata con pareti beige, moquette, camino ad angolo, cornice del camino in pietra e pavimento beige
Ispirazione per una grande taverna interrata con pareti beige, moquette, camino ad angolo, cornice del camino in pietra e pavimento beige
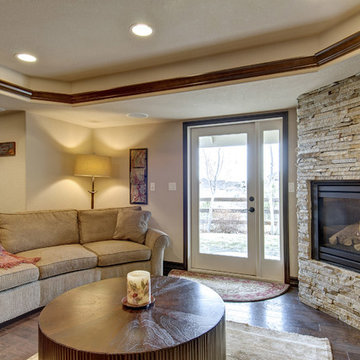
The walk- out basement has large glass doors to the outside. The family room has a corner fireplace featuring stacked stone application. TV is wall mounted and all the electronic equipment is hidden in the built in cabinetry. Large plank wood floors bring warmth to the space. Tray ceiling is accented with lights and moulding. Speakers are integrated throughout the space.©Finished Basement Company
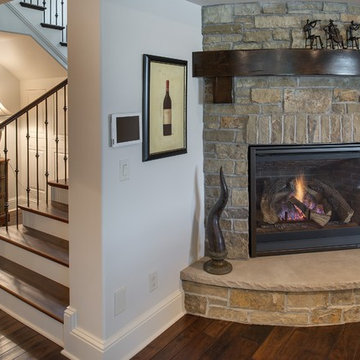
Builder: John Kraemer & Sons | Designer: Tom Rauscher of Rauscher & Associates | Photographer: Spacecrafting
Foto di una taverna classica con sbocco, pareti bianche, parquet scuro, camino ad angolo e cornice del camino in pietra
Foto di una taverna classica con sbocco, pareti bianche, parquet scuro, camino ad angolo e cornice del camino in pietra
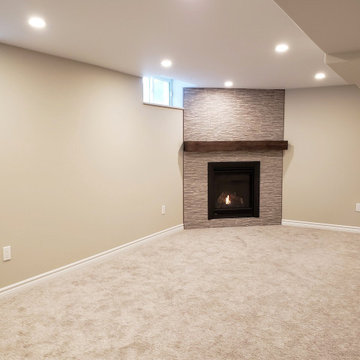
Ispirazione per una taverna tradizionale seminterrata di medie dimensioni con pareti beige, moquette, camino ad angolo, cornice del camino piastrellata e pavimento grigio
565 Foto di taverne con camino ad angolo
9
