17 Foto di taverne con home theatre e camino ad angolo
Filtra anche per:
Budget
Ordina per:Popolari oggi
1 - 17 di 17 foto
1 di 3
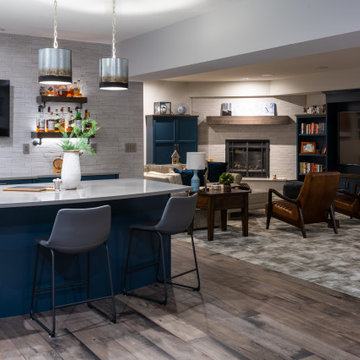
We turned this basement into a sleek modern space with industrial fixtures and hardware and rustic tile. Warm weathered wood floors and striking royal blue cabinetry set a soothing mood for this place of relaxation.

Project by Wiles Design Group. Their Cedar Rapids-based design studio serves the entire Midwest, including Iowa City, Dubuque, Davenport, and Waterloo, as well as North Missouri and St. Louis.
For more about Wiles Design Group, see here: https://wilesdesigngroup.com/
To learn more about this project, see here: https://wilesdesigngroup.com/inviting-and-modern-basement
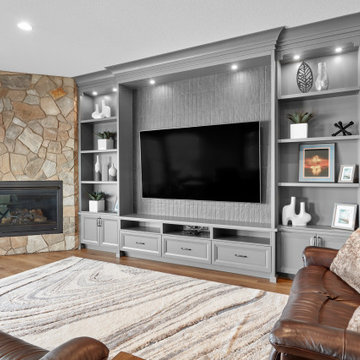
Custom built-in basement entertainment unit finished with Benjamin Moore "Overcoat" lacquer, Blum soft close concealed drawer slides and hinges, 7 1/2" stacked to ceiling crown moulding, TopKnobs Barrow Pulls, In-Cabinet Puck Lighting and brick textured backsplash.
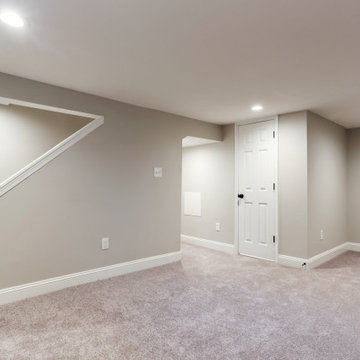
Esempio di una grande taverna classica interrata con home theatre, pareti beige, moquette, camino ad angolo, cornice del camino in mattoni e pavimento marrone
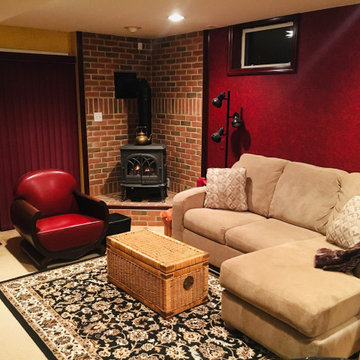
Idee per una taverna classica di medie dimensioni con sbocco, home theatre, pareti rosse, moquette, camino ad angolo, cornice del camino in mattoni e pavimento beige
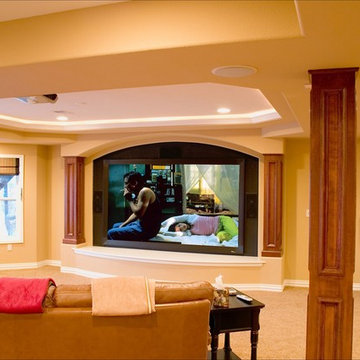
Photo By: Brothers Construction
Ispirazione per una grande taverna tradizionale con sbocco, pareti gialle, moquette, camino ad angolo, cornice del camino in pietra e home theatre
Ispirazione per una grande taverna tradizionale con sbocco, pareti gialle, moquette, camino ad angolo, cornice del camino in pietra e home theatre
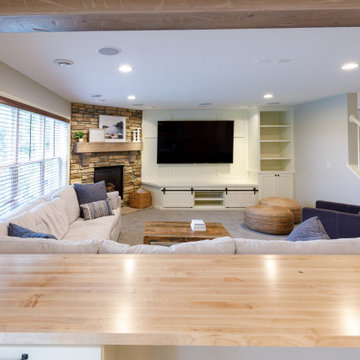
Foto di una grande taverna chic con sbocco, home theatre, pareti grigie, pavimento in vinile, camino ad angolo, cornice del camino in mattoni, pavimento marrone e travi a vista
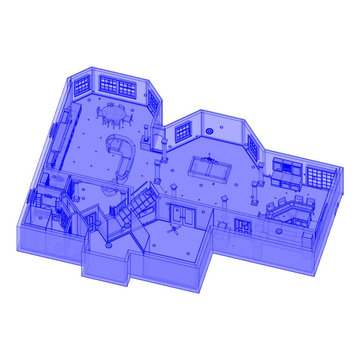
Full custom basement finish design from raw space. This done in 2015 for my skill level has surpassed this level. But this is my joy to create spaces like this that are functional and have the best use of space as well.
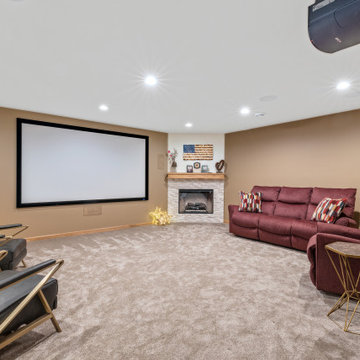
Esempio di una taverna stile americano interrata di medie dimensioni con home theatre, camino ad angolo e cornice del camino in pietra
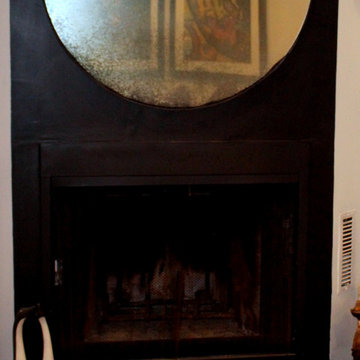
A simple update with new tiles, luxury vinyl floors and a stunning vintage mirror finish the space beautifully.
Idee per una taverna contemporanea di medie dimensioni con sbocco, home theatre, pavimento in vinile, camino ad angolo, cornice del camino piastrellata e pavimento beige
Idee per una taverna contemporanea di medie dimensioni con sbocco, home theatre, pavimento in vinile, camino ad angolo, cornice del camino piastrellata e pavimento beige
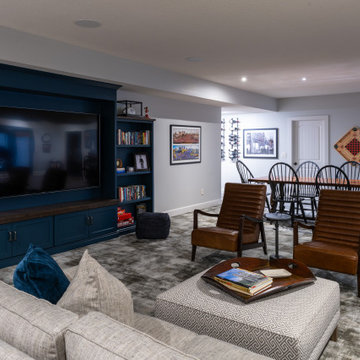
We turned this basement into a sleek modern space with industrial fixtures and hardware and rustic tile. Warm weathered wood floors and striking royal blue cabinetry set a soothing mood for this place of relaxation.
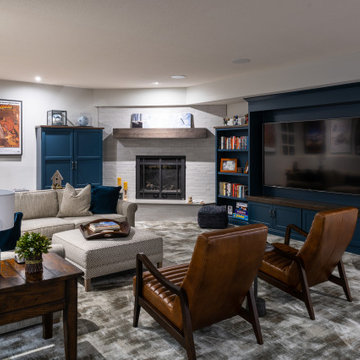
We turned this basement into a sleek modern space with industrial fixtures and hardware and rustic tile. Warm weathered wood floors and striking royal blue cabinetry set a soothing mood for this place of relaxation.
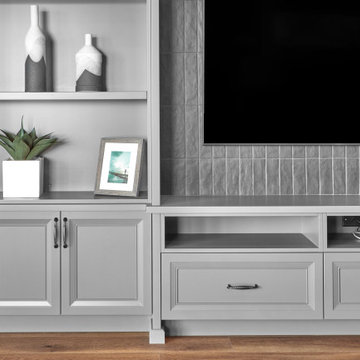
Custom built-in basement entertainment unit finished with Benjamin Moore "Overcoat" lacquer, Blum soft close concealed drawer slides and hinges, 7 1/2" stacked to ceiling crown moulding, TopKnobs Barrow Pulls, In-Cabinet Puck Lighting and brick textured backsplash.
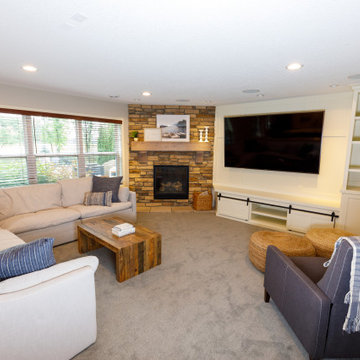
Ispirazione per una grande taverna chic con sbocco, home theatre, pareti grigie, pavimento in vinile, camino ad angolo, cornice del camino in mattoni, pavimento marrone e travi a vista
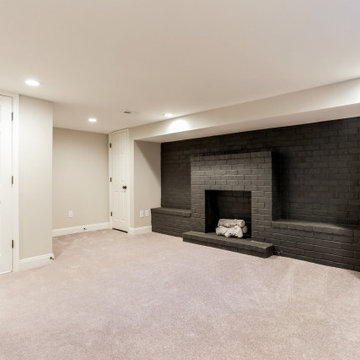
Idee per una grande taverna chic interrata con home theatre, pareti beige, moquette, camino ad angolo, cornice del camino in mattoni e pavimento marrone
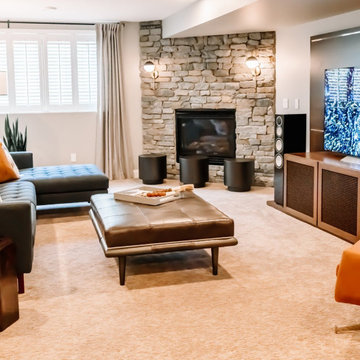
Project by Wiles Design Group. Their Cedar Rapids-based design studio serves the entire Midwest, including Iowa City, Dubuque, Davenport, and Waterloo, as well as North Missouri and St. Louis.
For more about Wiles Design Group, see here: https://wilesdesigngroup.com/
To learn more about this project, see here: https://wilesdesigngroup.com/inviting-and-modern-basement
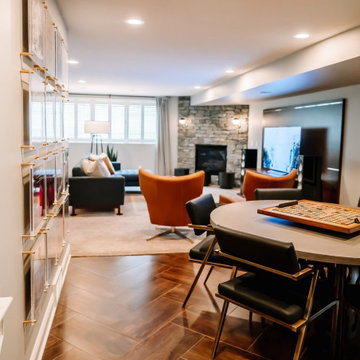
Project by Wiles Design Group. Their Cedar Rapids-based design studio serves the entire Midwest, including Iowa City, Dubuque, Davenport, and Waterloo, as well as North Missouri and St. Louis.
For more about Wiles Design Group, see here: https://wilesdesigngroup.com/
To learn more about this project, see here: https://wilesdesigngroup.com/inviting-and-modern-basement
17 Foto di taverne con home theatre e camino ad angolo
1