565 Foto di taverne con camino ad angolo
Filtra anche per:
Budget
Ordina per:Popolari oggi
81 - 100 di 565 foto
1 di 2
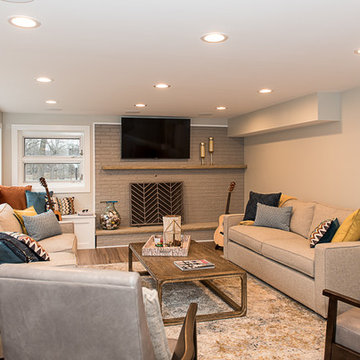
Idee per una grande taverna minimalista con sbocco, pareti grigie, pavimento in vinile, camino ad angolo, cornice del camino in mattoni e pavimento marrone
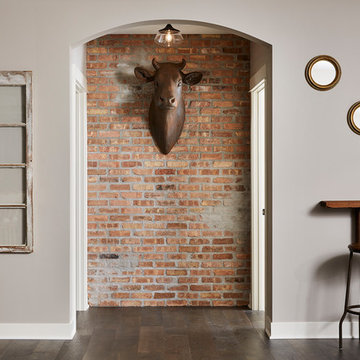
Chicago brick accent wall with whimsical faux taxidermy inside the arched doorway.
Alyssa Lee Photography
Foto di una taverna industriale di medie dimensioni con sbocco, pareti grigie, pavimento in vinile, camino ad angolo e cornice del camino in mattoni
Foto di una taverna industriale di medie dimensioni con sbocco, pareti grigie, pavimento in vinile, camino ad angolo e cornice del camino in mattoni
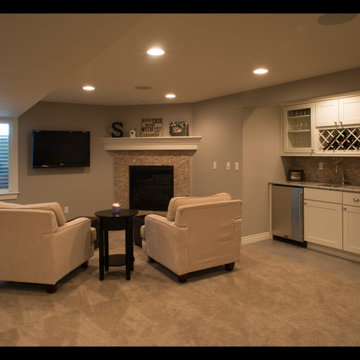
Cabinetry for a basement remodel.
Esempio di una taverna tradizionale interrata di medie dimensioni con pareti grigie, moquette, camino ad angolo, cornice del camino piastrellata e pavimento grigio
Esempio di una taverna tradizionale interrata di medie dimensioni con pareti grigie, moquette, camino ad angolo, cornice del camino piastrellata e pavimento grigio
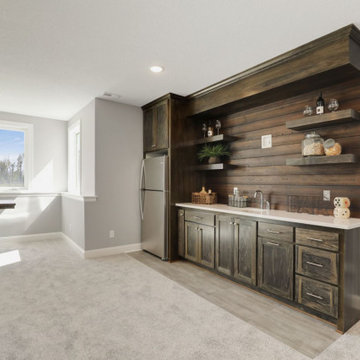
A custom-designed bar and tabletop in the basement.
Immagine di una taverna con camino ad angolo
Immagine di una taverna con camino ad angolo
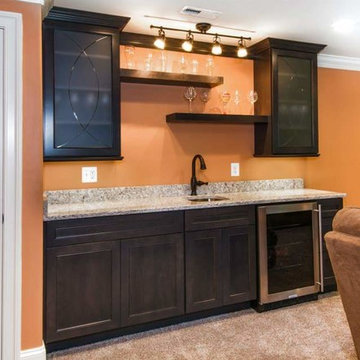
This is the basement remodel of a 1960's rancher. This was a total gut and remodel. Featured in this picture is a small but yet, upscale bar.
Esempio di una taverna chic di medie dimensioni con camino ad angolo
Esempio di una taverna chic di medie dimensioni con camino ad angolo
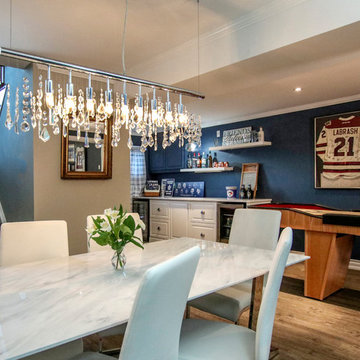
Jill Tonini
Immagine di una taverna chic seminterrata di medie dimensioni con pareti blu, pavimento in vinile, camino ad angolo, cornice del camino piastrellata e pavimento grigio
Immagine di una taverna chic seminterrata di medie dimensioni con pareti blu, pavimento in vinile, camino ad angolo, cornice del camino piastrellata e pavimento grigio
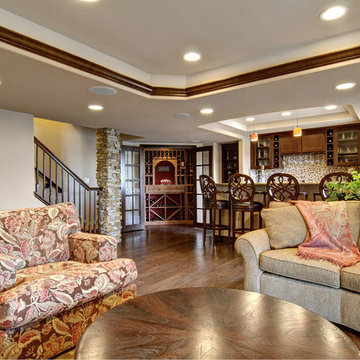
The basement family room is open to the bar creating a large entertaining area. Wine cellar in the bar area stores client's large wine collection. ©Finished Basement Company
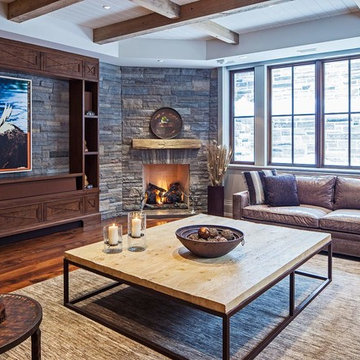
Peter A. Sellar - Architectural Photographer
Esempio di una taverna design con camino ad angolo
Esempio di una taverna design con camino ad angolo
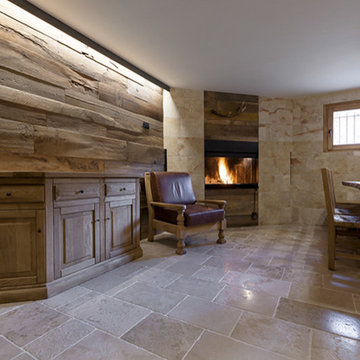
rivestimento in rovere antico e pavimento anticato "Gotico" della collezzione Anticati d'autore Viel (www.anticatidautore.it)
angolo cucina in pietra lavorata su misura con finitura grezza
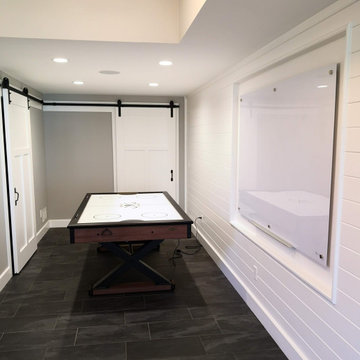
Kitchen
Immagine di una piccola taverna minimal con sbocco, sala giochi, pareti beige, pavimento con piastrelle in ceramica, camino ad angolo e cornice del camino in pietra
Immagine di una piccola taverna minimal con sbocco, sala giochi, pareti beige, pavimento con piastrelle in ceramica, camino ad angolo e cornice del camino in pietra
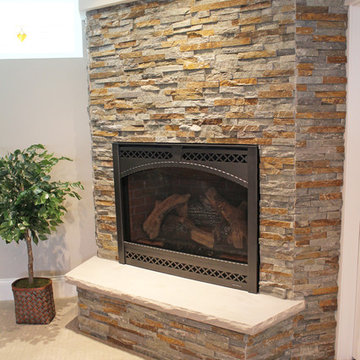
This corner fireplace has a great rustic dry stack stone fascade. The dark metal surround for the fireplace is a great detail on the gas fireplace face. Earth tones are a great way to bring warmth into a room.
Meyer Design
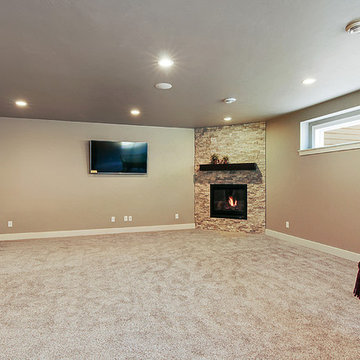
Basement rec room area with corner fireplace,
photo by FotoSold
Foto di una taverna classica con pareti grigie, moquette, camino ad angolo, cornice del camino in pietra e pavimento grigio
Foto di una taverna classica con pareti grigie, moquette, camino ad angolo, cornice del camino in pietra e pavimento grigio
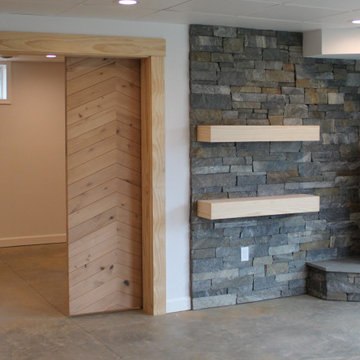
This almost finished basement renovation in Point of Rocks, MD with rolling wood barn doors next to a stone veneer corner wall area with a gas fireplace and a bathroom with really cool and colorful ceramic tile on the walls
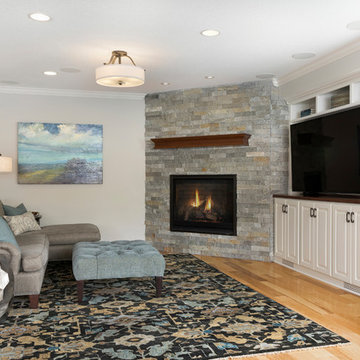
Photos by Spacecrafting Photography
Idee per una taverna tradizionale seminterrata di medie dimensioni con pareti grigie, parquet chiaro, camino ad angolo, cornice del camino in pietra e pavimento marrone
Idee per una taverna tradizionale seminterrata di medie dimensioni con pareti grigie, parquet chiaro, camino ad angolo, cornice del camino in pietra e pavimento marrone
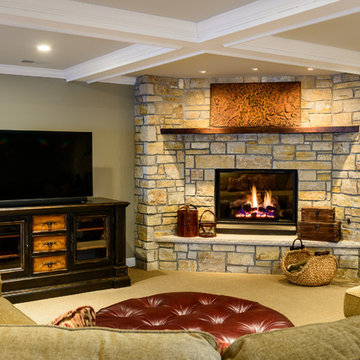
Garen T Photography
Idee per una taverna rustica interrata di medie dimensioni con camino ad angolo e cornice del camino in pietra
Idee per una taverna rustica interrata di medie dimensioni con camino ad angolo e cornice del camino in pietra
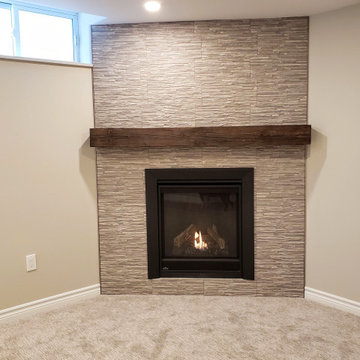
Their old fireplace was replaced with a corner gas fireplace with a tile surround and a barn beam mantel.
Ispirazione per una taverna chic seminterrata di medie dimensioni con pareti beige, moquette, camino ad angolo, cornice del camino piastrellata e pavimento grigio
Ispirazione per una taverna chic seminterrata di medie dimensioni con pareti beige, moquette, camino ad angolo, cornice del camino piastrellata e pavimento grigio
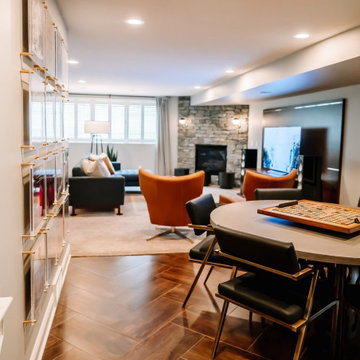
Project by Wiles Design Group. Their Cedar Rapids-based design studio serves the entire Midwest, including Iowa City, Dubuque, Davenport, and Waterloo, as well as North Missouri and St. Louis.
For more about Wiles Design Group, see here: https://wilesdesigngroup.com/
To learn more about this project, see here: https://wilesdesigngroup.com/inviting-and-modern-basement
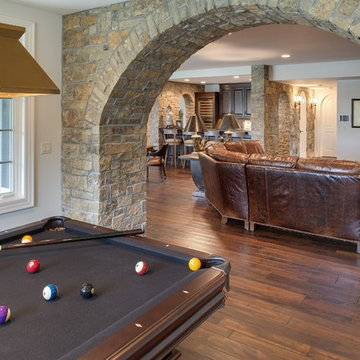
Builder: John Kraemer & Sons | Designer: Tom Rauscher of Rauscher & Associates | Photographer: Spacecrafting
Esempio di una taverna classica con sbocco, pareti bianche, parquet scuro, camino ad angolo e cornice del camino in pietra
Esempio di una taverna classica con sbocco, pareti bianche, parquet scuro, camino ad angolo e cornice del camino in pietra
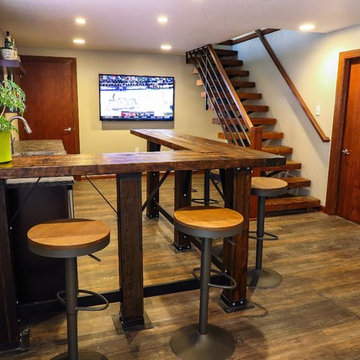
This 1970's basement needed a huge facelift, imagine oak shiplap for the walls and cedar shakes for the ceilings. Enough said! We took the demo all the way to the studs. The staircase was already installed in the basement, but needed a new railing, so a custom iron railing was designed and installed. This homeowner wanted a space he could entertain, relax, and also be really modern! The bar was custom designed and locally sourced from reclaimed ash for the top and iron supports. The countertops are a honed granite and the floor is luxury vinyl plank flooring.

The only thing more depressing than a dark basement is a beige on beige basement in the Pacific Northwest. With the global pandemic raging on, my clients were looking to add extra livable space in their home with a home office and workout studio. Our goal was to make this space feel like you're connected to nature and fun social activities that were once a main part of our lives. We used color, naturescapes and soft textures to turn this basement from bland beige to fun, warm and inviting.
565 Foto di taverne con camino ad angolo
5