40 Foto di taverne con pavimento in laminato e camino ad angolo
Filtra anche per:
Budget
Ordina per:Popolari oggi
1 - 20 di 40 foto

This rustic-inspired basement includes an entertainment area, two bars, and a gaming area. The renovation created a bathroom and guest room from the original office and exercise room. To create the rustic design the renovation used different naturally textured finishes, such as Coretec hard pine flooring, wood-look porcelain tile, wrapped support beams, walnut cabinetry, natural stone backsplashes, and fireplace surround,
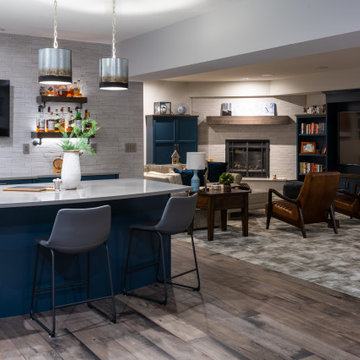
We turned this basement into a sleek modern space with industrial fixtures and hardware and rustic tile. Warm weathered wood floors and striking royal blue cabinetry set a soothing mood for this place of relaxation.
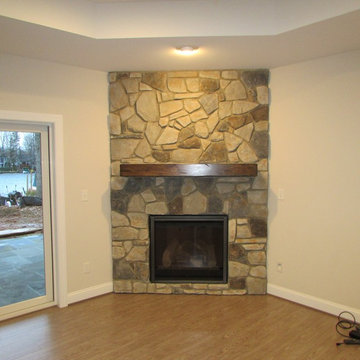
Ispirazione per una grande taverna stile americano con sbocco, pareti beige, pavimento in laminato, camino ad angolo, cornice del camino in pietra e pavimento grigio
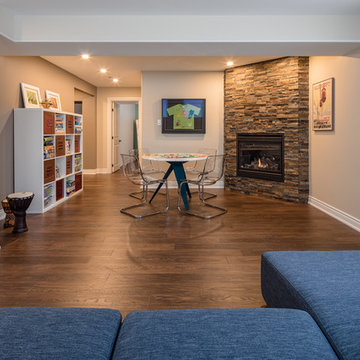
A basement games room - away from the tv. Curl up with a book, leave the never ending Monopoly game out for days, enjoy quality time with family.
Ispirazione per una taverna classica seminterrata di medie dimensioni con pareti beige, camino ad angolo, cornice del camino in pietra e pavimento in laminato
Ispirazione per una taverna classica seminterrata di medie dimensioni con pareti beige, camino ad angolo, cornice del camino in pietra e pavimento in laminato
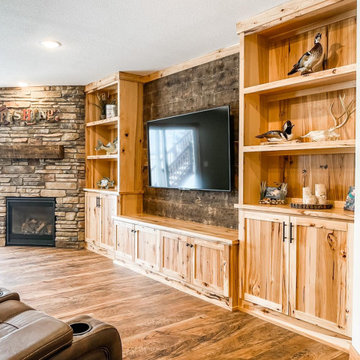
Clear Coat Poplar Cabinet
Ispirazione per una taverna rustica di medie dimensioni con sbocco, angolo bar, pareti verdi, pavimento in laminato, camino ad angolo, cornice del camino in pietra e pavimento marrone
Ispirazione per una taverna rustica di medie dimensioni con sbocco, angolo bar, pareti verdi, pavimento in laminato, camino ad angolo, cornice del camino in pietra e pavimento marrone
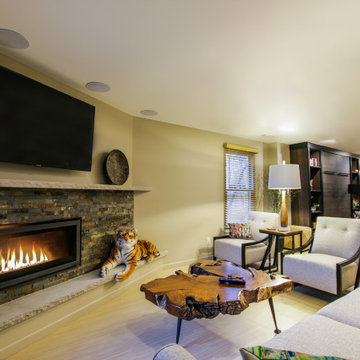
Immagine di una grande taverna contemporanea con sbocco, pareti beige, pavimento in laminato, camino ad angolo, cornice del camino in pietra e pavimento marrone
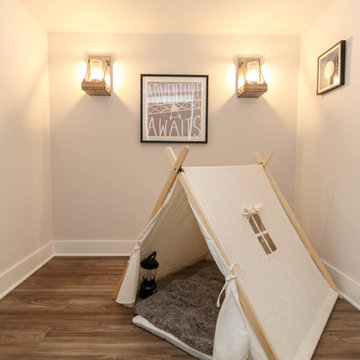
This photo was taken at DJK Custom Homes new Parker IV Eco-Smart model home in Stewart Ridge of Plainfield, Illinois.
Esempio di una grande taverna country interrata con pareti bianche, pavimento in laminato, camino ad angolo, cornice del camino in mattoni e pavimento grigio
Esempio di una grande taverna country interrata con pareti bianche, pavimento in laminato, camino ad angolo, cornice del camino in mattoni e pavimento grigio
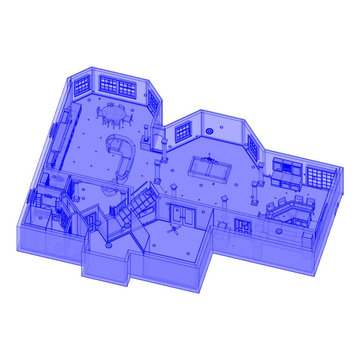
Full custom basement finish design from raw space. This done in 2015 for my skill level has surpassed this level. But this is my joy to create spaces like this that are functional and have the best use of space as well.
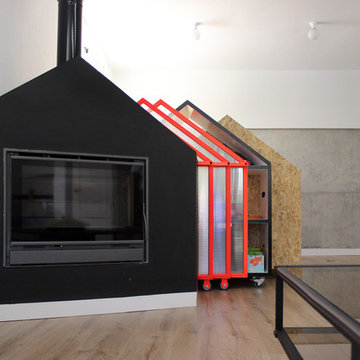
Vista frontal del mueble modular donde podemos apreciar el movimientos y las múltiples posibilidades de adaptación al espacio que nos ofrece.
ARQUITECTURA by ROBERTO GARCIA
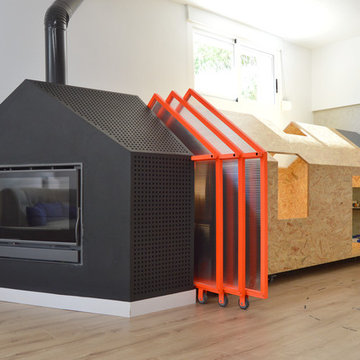
La chimenea integrada en el mueble sirve como nexo de unión entre ambos espacios.
ARQUITECTURA by ROBERTO GARCIA
Esempio di una taverna design di medie dimensioni con sbocco, pareti bianche, pavimento in laminato, camino ad angolo e pavimento beige
Esempio di una taverna design di medie dimensioni con sbocco, pareti bianche, pavimento in laminato, camino ad angolo e pavimento beige
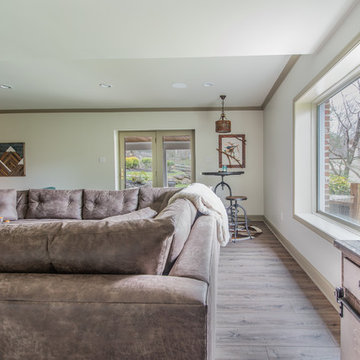
This rustic-inspired basement includes an entertainment area, two bars, and a gaming area. The renovation created a bathroom and guest room from the original office and exercise room. To create the rustic design the renovation used different naturally textured finishes, such as Coretec hard pine flooring, wood-look porcelain tile, wrapped support beams, walnut cabinetry, natural stone backsplashes, and fireplace surround,
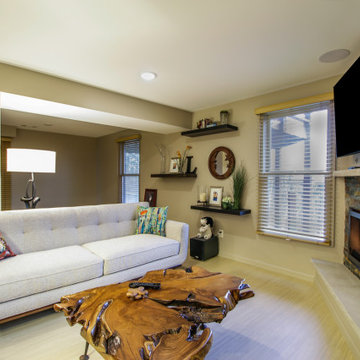
Idee per una grande taverna design con sbocco, pareti beige, pavimento in laminato, camino ad angolo, cornice del camino in pietra e pavimento marrone
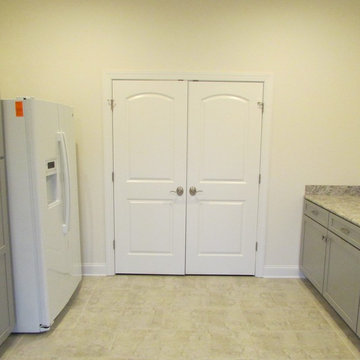
Idee per una grande taverna american style con sbocco, pareti beige, pavimento in laminato, camino ad angolo, cornice del camino in pietra e pavimento grigio
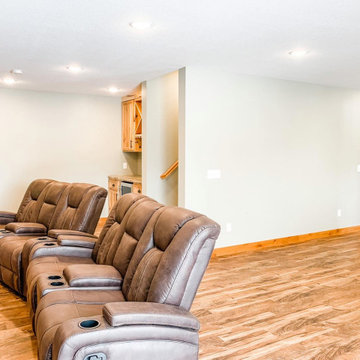
Clear Coat Poplar Cabinet
Foto di una taverna stile rurale di medie dimensioni con sbocco, angolo bar, pareti verdi, pavimento in laminato, camino ad angolo, cornice del camino in pietra e pavimento marrone
Foto di una taverna stile rurale di medie dimensioni con sbocco, angolo bar, pareti verdi, pavimento in laminato, camino ad angolo, cornice del camino in pietra e pavimento marrone
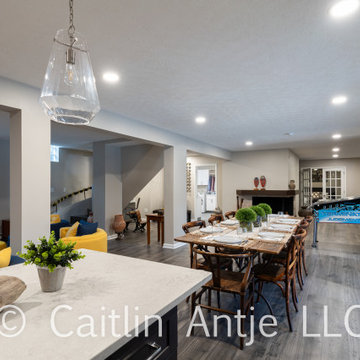
Client wanted a comfortable space for kids and adults alike to hang out. The space includes a bar area with built-in microwave, wine refrigeration and floating shelves for display. There is a media room adjacent. Renovated walk out basement includes game room, laundry room, and guest suite complete with sauna.
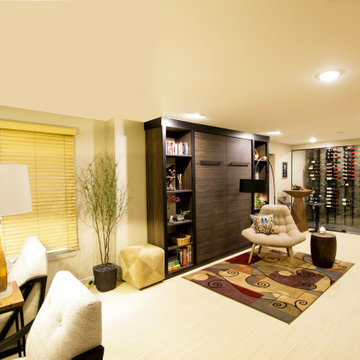
Immagine di una grande taverna contemporanea con sbocco, pareti beige, pavimento in laminato, camino ad angolo, cornice del camino in pietra e pavimento marrone

This rustic-inspired basement includes an entertainment area, two bars, and a gaming area. The renovation created a bathroom and guest room from the original office and exercise room. To create the rustic design the renovation used different naturally textured finishes, such as Coretec hard pine flooring, wood-look porcelain tile, wrapped support beams, walnut cabinetry, natural stone backsplashes, and fireplace surround,
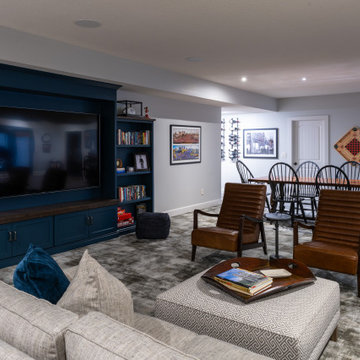
We turned this basement into a sleek modern space with industrial fixtures and hardware and rustic tile. Warm weathered wood floors and striking royal blue cabinetry set a soothing mood for this place of relaxation.
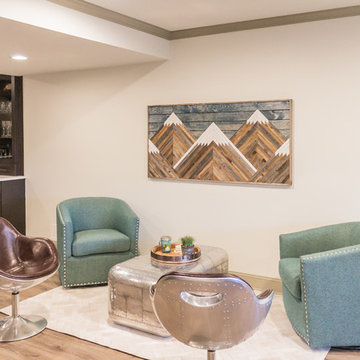
This rustic-inspired basement includes an entertainment area, two bars, and a gaming area. The renovation created a bathroom and guest room from the original office and exercise room. To create the rustic design the renovation used different naturally textured finishes, such as Coretec hard pine flooring, wood-look porcelain tile, wrapped support beams, walnut cabinetry, natural stone backsplashes, and fireplace surround,
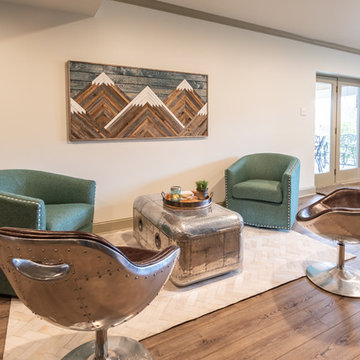
This rustic-inspired basement includes an entertainment area, two bars, and a gaming area. The renovation created a bathroom and guest room from the original office and exercise room. To create the rustic design the renovation used different naturally textured finishes, such as Coretec hard pine flooring, wood-look porcelain tile, wrapped support beams, walnut cabinetry, natural stone backsplashes, and fireplace surround,
40 Foto di taverne con pavimento in laminato e camino ad angolo
1