211 Foto di taverne marroni con camino ad angolo
Ordina per:Popolari oggi
1 - 20 di 211 foto

This rustic-inspired basement includes an entertainment area, two bars, and a gaming area. The renovation created a bathroom and guest room from the original office and exercise room. To create the rustic design the renovation used different naturally textured finishes, such as Coretec hard pine flooring, wood-look porcelain tile, wrapped support beams, walnut cabinetry, natural stone backsplashes, and fireplace surround,
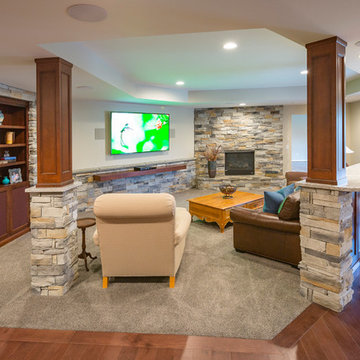
RVP Photography
Esempio di una grande taverna tradizionale interrata con pareti bianche, pavimento in legno massello medio, camino ad angolo, cornice del camino in pietra e pavimento marrone
Esempio di una grande taverna tradizionale interrata con pareti bianche, pavimento in legno massello medio, camino ad angolo, cornice del camino in pietra e pavimento marrone
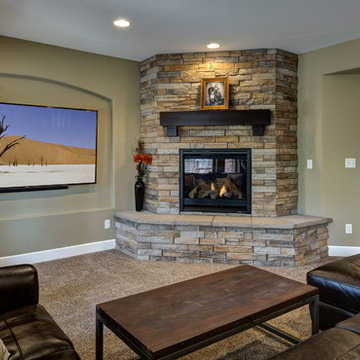
©Finished Basement Company
Ispirazione per un'ampia taverna chic con pareti beige, moquette, camino ad angolo, cornice del camino in pietra, pavimento marrone e sbocco
Ispirazione per un'ampia taverna chic con pareti beige, moquette, camino ad angolo, cornice del camino in pietra, pavimento marrone e sbocco
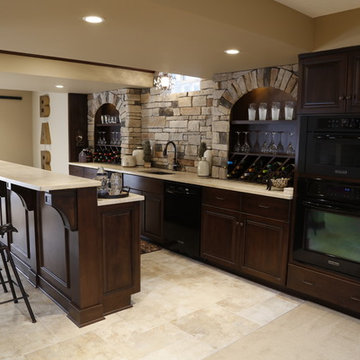
Esempio di una grande taverna interrata con pareti beige, moquette, camino ad angolo, cornice del camino in pietra e pavimento beige
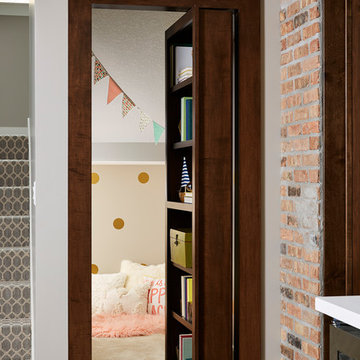
Dark stained built-in bookcase hides hidden kids playroom.
Alyssa Lee Photography
Idee per una taverna industriale di medie dimensioni con sbocco, pareti grigie, pavimento in vinile, camino ad angolo e cornice del camino in mattoni
Idee per una taverna industriale di medie dimensioni con sbocco, pareti grigie, pavimento in vinile, camino ad angolo e cornice del camino in mattoni
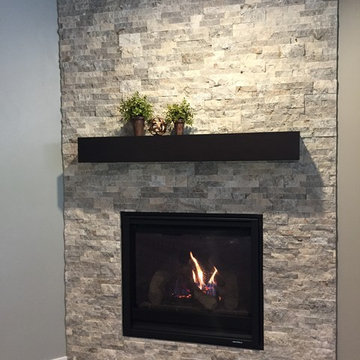
Silver travertine stacked stone fireplace surround with box mantel.
photo by TCD Homes
Ispirazione per una taverna chic con pareti grigie, moquette, camino ad angolo, cornice del camino in pietra e pavimento grigio
Ispirazione per una taverna chic con pareti grigie, moquette, camino ad angolo, cornice del camino in pietra e pavimento grigio
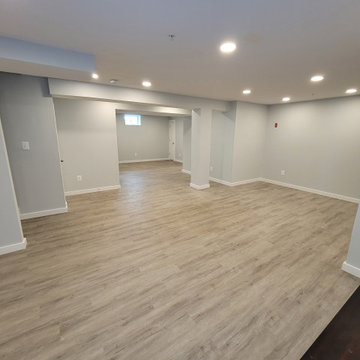
Our team meticulously converted this previously unfinished area into a thoughtfully designed and fully customized living space, boasting a spacious recreation room, bedroom, full bathroom, and a versatile office/gym area. Additionally, we successfully finalized the staircase, achieving a comprehensive and top-notch basement finishing project.

Esempio di una taverna chic con sbocco, pareti verdi, moquette, camino ad angolo e cornice del camino in pietra
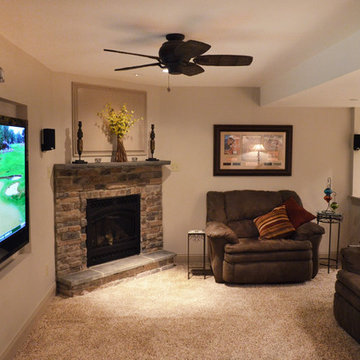
In addition to the ample room for playing games such as foosball and Ping-Pong, there is a comfortable living room area with a recessed flat screen TV and cozy stone fireplace – all again smartly separated from the rest of the space by a half-wall.
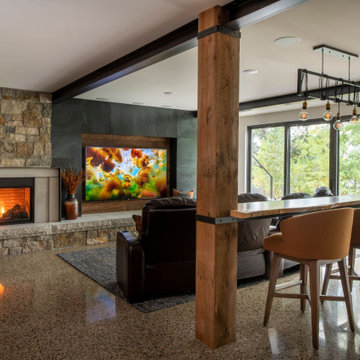
Whole-home audio and lighting integrated through the entire home. Basement has 4k Sony TV's
Ispirazione per una grande taverna rustica con sbocco, angolo bar, pareti grigie, pavimento in cemento, camino ad angolo, cornice del camino in pietra e pavimento multicolore
Ispirazione per una grande taverna rustica con sbocco, angolo bar, pareti grigie, pavimento in cemento, camino ad angolo, cornice del camino in pietra e pavimento multicolore
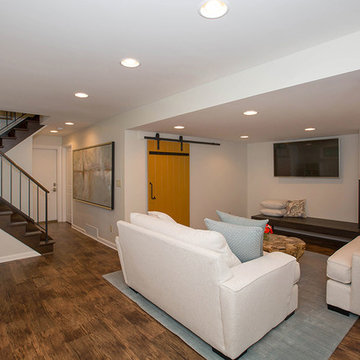
Ispirazione per una taverna contemporanea interrata di medie dimensioni con pareti beige, pavimento in legno massello medio, camino ad angolo, cornice del camino piastrellata e pavimento marrone

Project by Wiles Design Group. Their Cedar Rapids-based design studio serves the entire Midwest, including Iowa City, Dubuque, Davenport, and Waterloo, as well as North Missouri and St. Louis.
For more about Wiles Design Group, see here: https://wilesdesigngroup.com/
To learn more about this project, see here: https://wilesdesigngroup.com/inviting-and-modern-basement
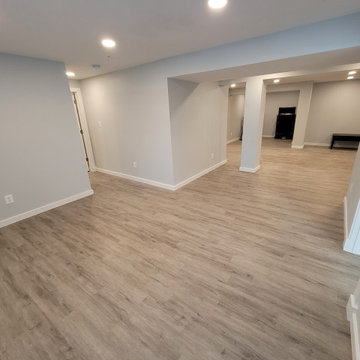
Our team meticulously converted this previously unfinished area into a thoughtfully designed and fully customized living space, boasting a spacious recreation room, bedroom, full bathroom, and a versatile office/gym area. Additionally, we successfully finalized the staircase, achieving a comprehensive and top-notch basement finishing project.

This rustic-inspired basement includes an entertainment area, two bars, and a gaming area. The renovation created a bathroom and guest room from the original office and exercise room. To create the rustic design the renovation used different naturally textured finishes, such as Coretec hard pine flooring, wood-look porcelain tile, wrapped support beams, walnut cabinetry, natural stone backsplashes, and fireplace surround,
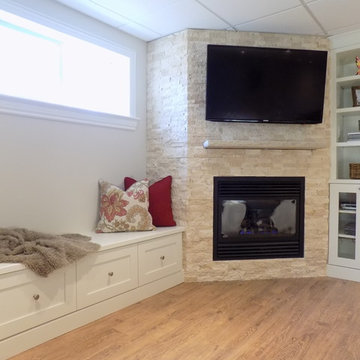
The combination of the fireplace and built-ins create a beautiful focal point in this basement with plenty of room to hide toys. The open shelves and light colours keeps the room feeling fresh. Add a couple of feather pillows and faux fur throw to bring texture, colour and pattern into the space.
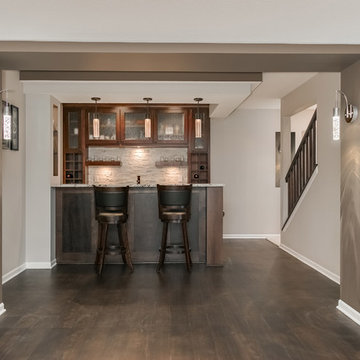
©Finished Basement Company
Idee per una grande taverna chic con pareti grigie, parquet scuro, camino ad angolo, cornice del camino piastrellata, pavimento marrone e sbocco
Idee per una grande taverna chic con pareti grigie, parquet scuro, camino ad angolo, cornice del camino piastrellata, pavimento marrone e sbocco
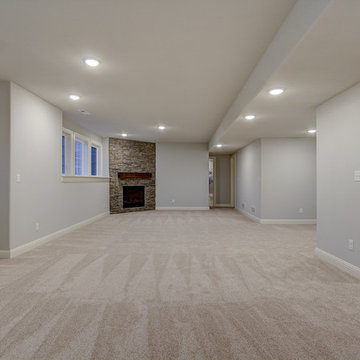
Finished lower level with stone fireplace.
Immagine di una grande taverna chic seminterrata con pareti grigie, moquette, camino ad angolo e cornice del camino in pietra
Immagine di una grande taverna chic seminterrata con pareti grigie, moquette, camino ad angolo e cornice del camino in pietra
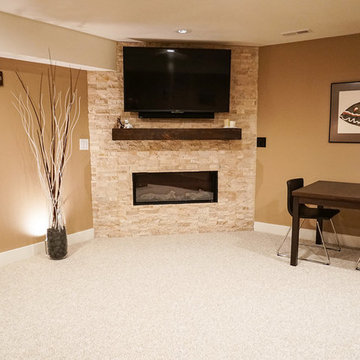
JOZLYN KNIGHT PHOTOGRAPHY
Foto di una taverna contemporanea interrata di medie dimensioni con pareti beige, moquette, camino ad angolo, cornice del camino in pietra e pavimento beige
Foto di una taverna contemporanea interrata di medie dimensioni con pareti beige, moquette, camino ad angolo, cornice del camino in pietra e pavimento beige
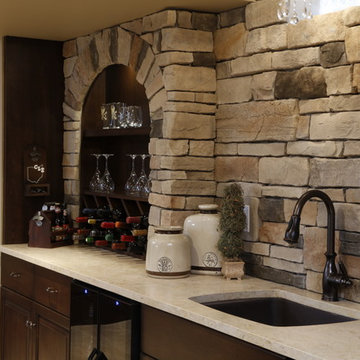
Foto di una grande taverna interrata con pareti beige, moquette, camino ad angolo, cornice del camino in pietra e pavimento beige
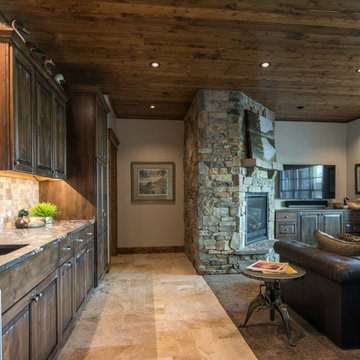
Scott Amundson
Ispirazione per una grande taverna rustica con sbocco, pareti beige, moquette, camino ad angolo, cornice del camino in pietra e pavimento marrone
Ispirazione per una grande taverna rustica con sbocco, pareti beige, moquette, camino ad angolo, cornice del camino in pietra e pavimento marrone
211 Foto di taverne marroni con camino ad angolo
1