159 Foto di taverne con camino ad angolo e pavimento beige
Filtra anche per:
Budget
Ordina per:Popolari oggi
1 - 20 di 159 foto
1 di 3

These Basement stairs feature a niche with hidden railing. ©Finished Basement Company
Idee per una grande taverna classica con pareti grigie, moquette, camino ad angolo, cornice del camino piastrellata, pavimento beige e sbocco
Idee per una grande taverna classica con pareti grigie, moquette, camino ad angolo, cornice del camino piastrellata, pavimento beige e sbocco
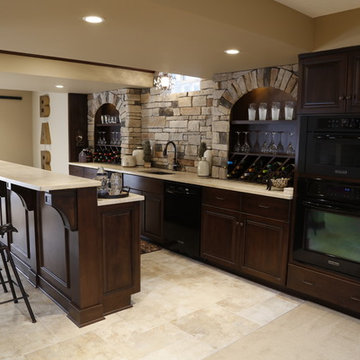
Esempio di una grande taverna interrata con pareti beige, moquette, camino ad angolo, cornice del camino in pietra e pavimento beige
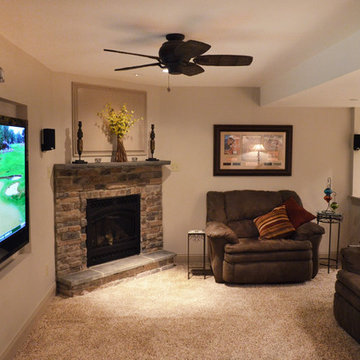
In addition to the ample room for playing games such as foosball and Ping-Pong, there is a comfortable living room area with a recessed flat screen TV and cozy stone fireplace – all again smartly separated from the rest of the space by a half-wall.
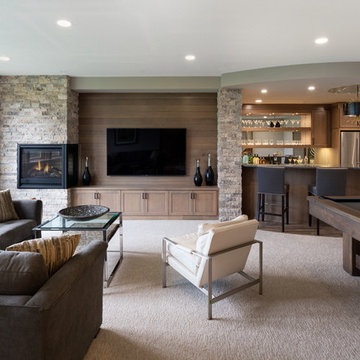
Spacecrafting Photography
Esempio di una taverna tradizionale seminterrata di medie dimensioni con pareti grigie, moquette, camino ad angolo, cornice del camino in pietra e pavimento beige
Esempio di una taverna tradizionale seminterrata di medie dimensioni con pareti grigie, moquette, camino ad angolo, cornice del camino in pietra e pavimento beige

Project by Wiles Design Group. Their Cedar Rapids-based design studio serves the entire Midwest, including Iowa City, Dubuque, Davenport, and Waterloo, as well as North Missouri and St. Louis.
For more about Wiles Design Group, see here: https://wilesdesigngroup.com/
To learn more about this project, see here: https://wilesdesigngroup.com/inviting-and-modern-basement
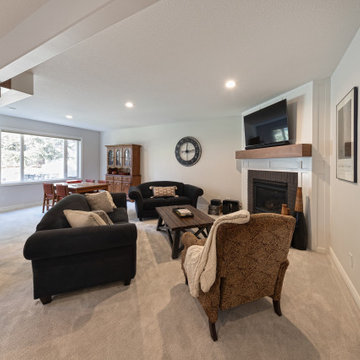
This is our very first Four Elements remodel show home! We started with a basic spec-level early 2000s walk-out bungalow, and transformed the interior into a beautiful modern farmhouse style living space with many custom features. The floor plan was also altered in a few key areas to improve livability and create more of an open-concept feel. Check out the shiplap ceilings with Douglas fir faux beams in the kitchen, dining room, and master bedroom. And a new coffered ceiling in the front entry contrasts beautifully with the custom wood shelving above the double-sided fireplace. Highlights in the lower level include a unique under-stairs custom wine & whiskey bar and a new home gym with a glass wall view into the main recreation area.
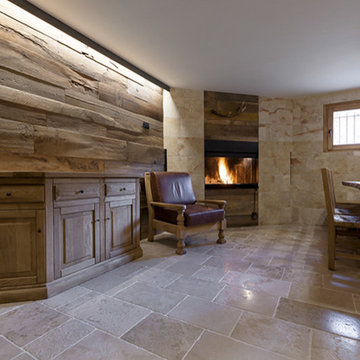
rivestimento in rovere antico e pavimento anticato "Gotico" della collezzione Anticati d'autore Viel (www.anticatidautore.it)
angolo cucina in pietra lavorata su misura con finitura grezza
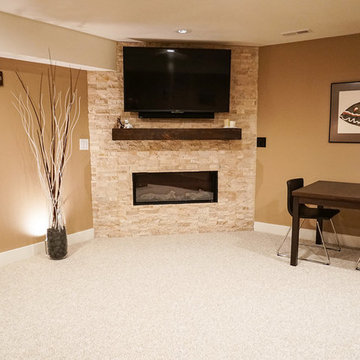
JOZLYN KNIGHT PHOTOGRAPHY
Foto di una taverna contemporanea interrata di medie dimensioni con pareti beige, moquette, camino ad angolo, cornice del camino in pietra e pavimento beige
Foto di una taverna contemporanea interrata di medie dimensioni con pareti beige, moquette, camino ad angolo, cornice del camino in pietra e pavimento beige
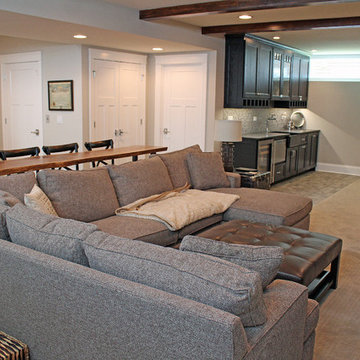
Having enough space for everyone is important. Which makes having an open floor plan perfect. Basement inspiration!
Meyer Design
Idee per una taverna classica seminterrata di medie dimensioni con pareti grigie, moquette, camino ad angolo, cornice del camino in pietra e pavimento beige
Idee per una taverna classica seminterrata di medie dimensioni con pareti grigie, moquette, camino ad angolo, cornice del camino in pietra e pavimento beige
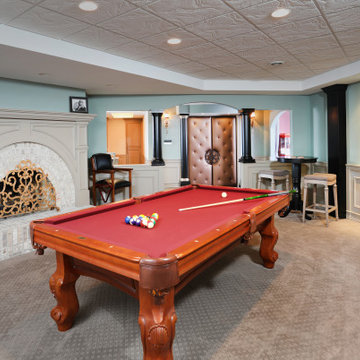
The kitchenette is the perfect place for snacks and popcorn for movie nights, not to mention ample storage for whatever your beverage of choice may be.
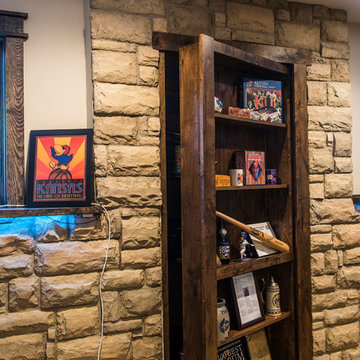
Rustic Style Basement Remodel with Bar - Photo Credits Kristol Kumar Photography
Foto di una grande taverna rustica seminterrata con pareti beige, camino ad angolo, cornice del camino in mattoni, moquette e pavimento beige
Foto di una grande taverna rustica seminterrata con pareti beige, camino ad angolo, cornice del camino in mattoni, moquette e pavimento beige

Jon Huelskamp Landmark Photography
Foto di una grande taverna rustica con sbocco, pareti beige, parquet chiaro, camino ad angolo, cornice del camino in pietra e pavimento beige
Foto di una grande taverna rustica con sbocco, pareti beige, parquet chiaro, camino ad angolo, cornice del camino in pietra e pavimento beige
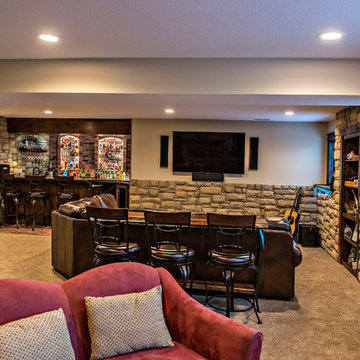
Rustic Style Basement Remodel with Bar - Photo Credits Kristol Kumar Photography
Idee per una grande taverna rustica seminterrata con pareti beige, camino ad angolo, cornice del camino in mattoni, moquette e pavimento beige
Idee per una grande taverna rustica seminterrata con pareti beige, camino ad angolo, cornice del camino in mattoni, moquette e pavimento beige
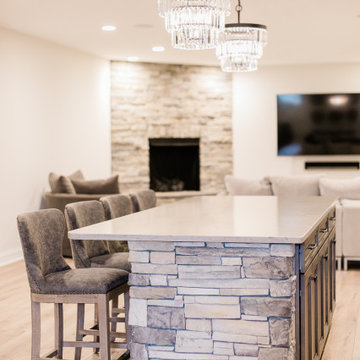
Foto di una grande taverna country seminterrata con pareti beige, pavimento in vinile, camino ad angolo, cornice del camino in pietra e pavimento beige
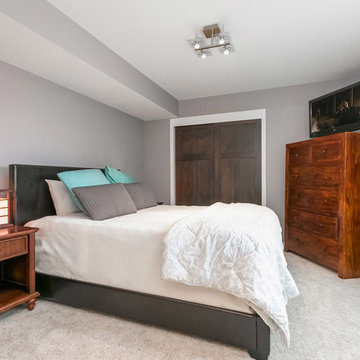
This bedroom basement focuses on clean grey lines. ©Finished Basement Company
Idee per una grande taverna classica con sbocco, pareti grigie, moquette, camino ad angolo, cornice del camino piastrellata e pavimento beige
Idee per una grande taverna classica con sbocco, pareti grigie, moquette, camino ad angolo, cornice del camino piastrellata e pavimento beige
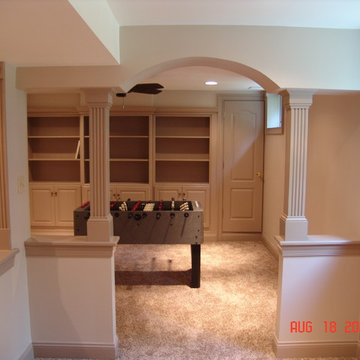
In addition to the ample room for playing games such as foosball and Ping-Pong, there is a comfortable living room area with a recessed flat screen TV and cozy stone fireplace – all again smartly separated from the rest of the space by a half-wall. There is even a little nook great for reading and storage of toys and other items thanks to the built-in bookshelf and half-cabinets.
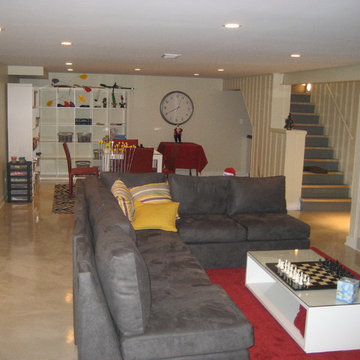
Foto di una grande taverna minimal interrata con pareti gialle, pavimento in cemento, camino ad angolo, cornice del camino piastrellata e pavimento beige
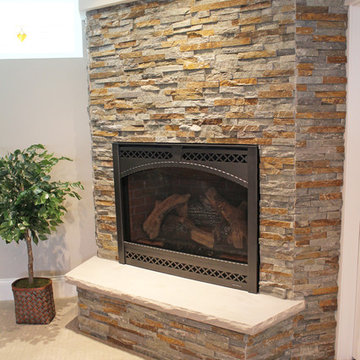
This corner fireplace has a great rustic dry stack stone fascade. The dark metal surround for the fireplace is a great detail on the gas fireplace face. Earth tones are a great way to bring warmth into a room.
Meyer Design
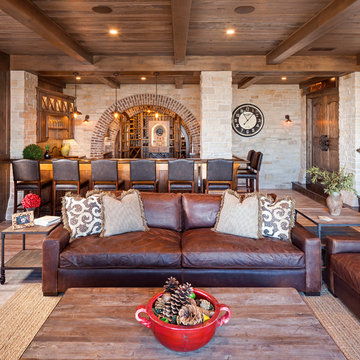
Jon Huelskamp Landmark Photography
Esempio di una grande taverna rustica con sbocco, pareti beige, parquet chiaro, camino ad angolo e pavimento beige
Esempio di una grande taverna rustica con sbocco, pareti beige, parquet chiaro, camino ad angolo e pavimento beige
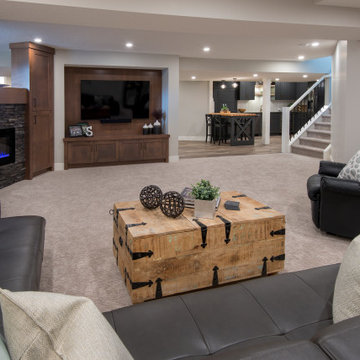
Ispirazione per una taverna classica di medie dimensioni con sala giochi, pareti grigie, moquette, camino ad angolo, cornice del camino in pietra e pavimento beige
159 Foto di taverne con camino ad angolo e pavimento beige
1