159 Foto di taverne con camino ad angolo e pavimento beige
Filtra anche per:
Budget
Ordina per:Popolari oggi
41 - 60 di 159 foto
1 di 3
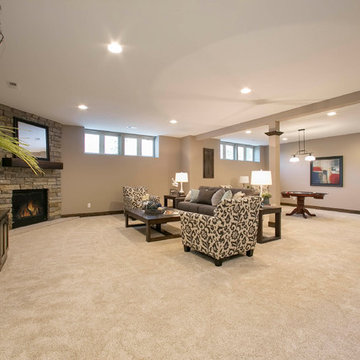
Expansive lower level - Creek Hill Custom Homes MN
Idee per un'ampia taverna seminterrata con pareti beige, moquette, camino ad angolo, cornice del camino in pietra e pavimento beige
Idee per un'ampia taverna seminterrata con pareti beige, moquette, camino ad angolo, cornice del camino in pietra e pavimento beige
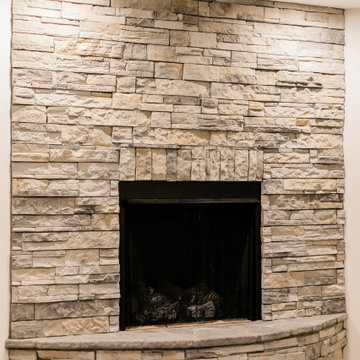
Immagine di una grande taverna country seminterrata con pareti beige, pavimento in vinile, camino ad angolo, cornice del camino in pietra e pavimento beige
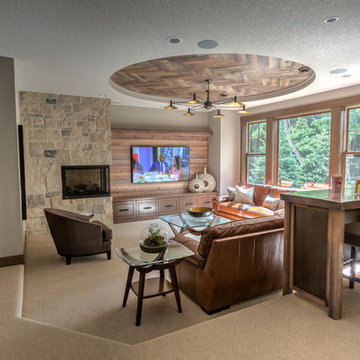
Rick Fisher
Esempio di una grande taverna con sbocco, pareti beige, moquette, camino ad angolo, cornice del camino in pietra e pavimento beige
Esempio di una grande taverna con sbocco, pareti beige, moquette, camino ad angolo, cornice del camino in pietra e pavimento beige
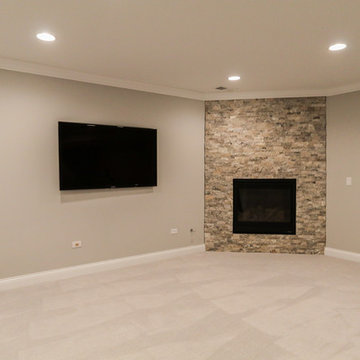
DJK Custom Homes
Idee per una taverna minimal interrata di medie dimensioni con pareti bianche, pavimento con piastrelle in ceramica, camino ad angolo, cornice del camino in pietra e pavimento beige
Idee per una taverna minimal interrata di medie dimensioni con pareti bianche, pavimento con piastrelle in ceramica, camino ad angolo, cornice del camino in pietra e pavimento beige
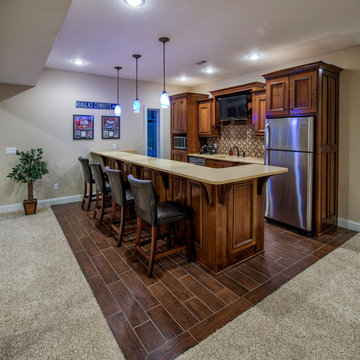
Idee per una taverna classica di medie dimensioni con pareti beige, pavimento con piastrelle in ceramica, camino ad angolo, cornice del camino in pietra e pavimento beige
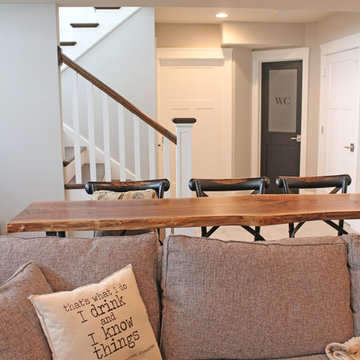
Customizing your home is important. Make sure you add personal touches to showcase your taste as well as personality!
Esempio di una grande taverna classica seminterrata con pareti grigie, moquette, camino ad angolo, cornice del camino in pietra e pavimento beige
Esempio di una grande taverna classica seminterrata con pareti grigie, moquette, camino ad angolo, cornice del camino in pietra e pavimento beige
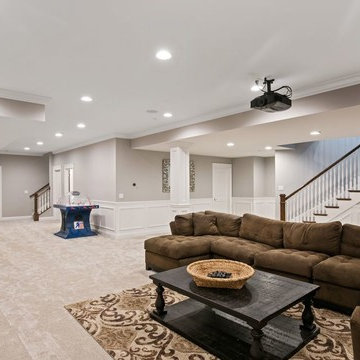
Esempio di una grande taverna tradizionale interrata con pareti grigie, moquette, camino ad angolo e pavimento beige
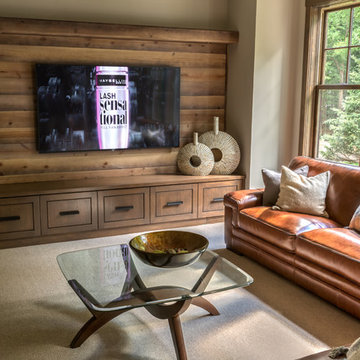
Rick Fisher
Immagine di una grande taverna con sbocco, pareti beige, moquette, camino ad angolo, cornice del camino in pietra e pavimento beige
Immagine di una grande taverna con sbocco, pareti beige, moquette, camino ad angolo, cornice del camino in pietra e pavimento beige
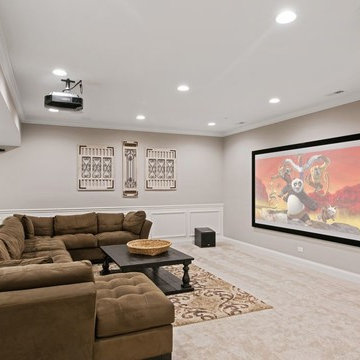
Idee per una grande taverna classica con pareti grigie, moquette, camino ad angolo e pavimento beige
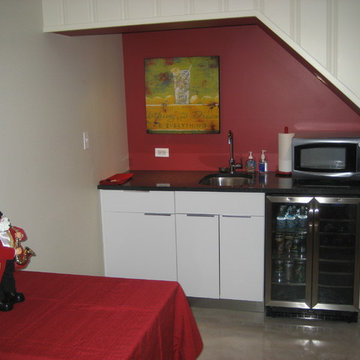
Foto di una grande taverna design interrata con pareti gialle, pavimento in cemento, camino ad angolo, cornice del camino piastrellata e pavimento beige
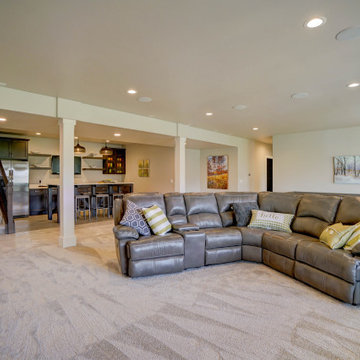
A finished basement that is very spacious and flows into a kitchen area.
Foto di un'ampia taverna minimalista con pareti grigie, moquette, camino ad angolo, cornice del camino in pietra e pavimento beige
Foto di un'ampia taverna minimalista con pareti grigie, moquette, camino ad angolo, cornice del camino in pietra e pavimento beige
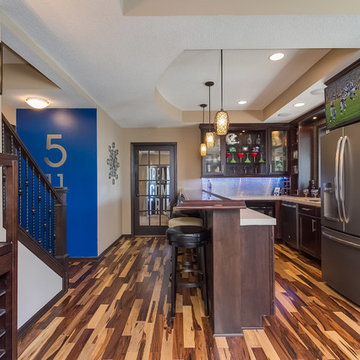
Wet bar area features warm wood tones and beautiful quartz countertops. ©Finished Basement Company
Ispirazione per una taverna tradizionale seminterrata di medie dimensioni con pareti beige, moquette, camino ad angolo, cornice del camino in pietra e pavimento beige
Ispirazione per una taverna tradizionale seminterrata di medie dimensioni con pareti beige, moquette, camino ad angolo, cornice del camino in pietra e pavimento beige
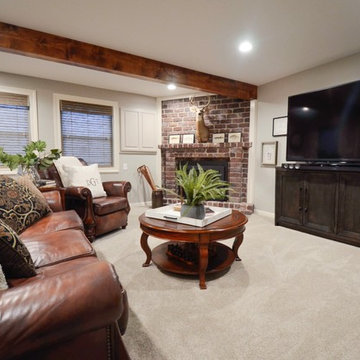
Esempio di una taverna tradizionale di medie dimensioni con sbocco, pareti grigie, camino ad angolo, cornice del camino in mattoni, pavimento beige e moquette
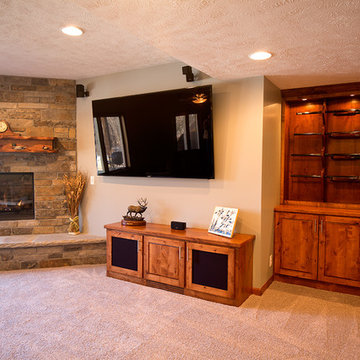
Built in gun display case, stone fireplace, and lighting in the television area of this basement remodel
Esempio di una taverna classica con pareti beige, moquette, camino ad angolo, cornice del camino in pietra e pavimento beige
Esempio di una taverna classica con pareti beige, moquette, camino ad angolo, cornice del camino in pietra e pavimento beige
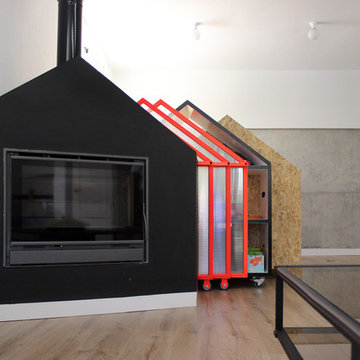
Vista frontal del mueble modular donde podemos apreciar el movimientos y las múltiples posibilidades de adaptación al espacio que nos ofrece.
ARQUITECTURA by ROBERTO GARCIA
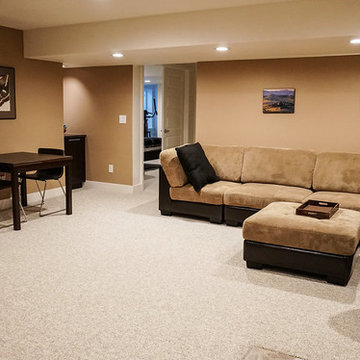
JOZLYN KNIGHT PHOTOGRAPHY
Esempio di una taverna design interrata di medie dimensioni con pareti beige, moquette, camino ad angolo, cornice del camino in pietra e pavimento beige
Esempio di una taverna design interrata di medie dimensioni con pareti beige, moquette, camino ad angolo, cornice del camino in pietra e pavimento beige
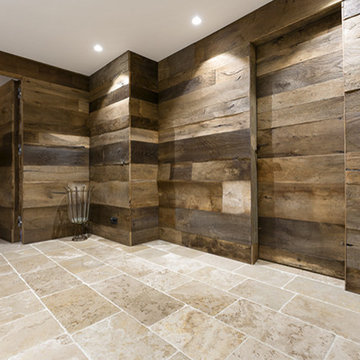
rivestimento in rovere antico e pavimento anticato "Gotico" della collezzione Anticati d'autore Viel (www.anticatidautore.it)
angolo cucina in pietra lavorata su misura con finitura grezza
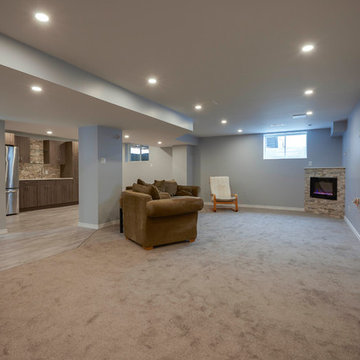
Basement with bar and fireplace
Ispirazione per una taverna moderna interrata di medie dimensioni con pareti grigie, moquette, camino ad angolo, cornice del camino in pietra e pavimento beige
Ispirazione per una taverna moderna interrata di medie dimensioni con pareti grigie, moquette, camino ad angolo, cornice del camino in pietra e pavimento beige
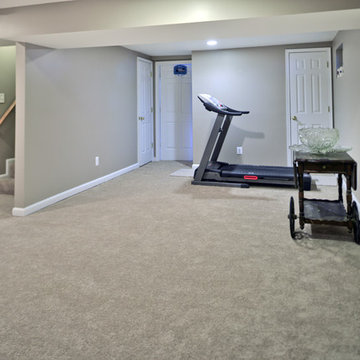
Overhaul Converts Classic Rambler to A Modern Yet Classic Family Home in Fairfax
This 1970 rambler in middle of old town in Fairfax City has been home to a growing family of five.
Ready for a massive overhaul, the family reached out to Michael Nash Design Build & Homes for assistance. Eligible for a special Fairfax City Renaissance program, this project was awarded special attention and favorable financing.
We removed the entire roof and added a bump up, second story three-bedroom, two bathroom and loft addition.
The main level was reformatted to eliminate the smallest bedroom and split the space among adjacent bedroom and the main living room. The partition walls between the living room and dining room and the partition wall between dining room and kitchen were eliminated, making space for a new enlarged kitchen.
The outside brick chimney was rebuilt and extended to pass into the new second floor roof lines. Flu lines for heater and furnace were eliminated. A furnace was added in the new attic space for second floor heating and cooling, while a new hot water heater and furnace was re-positioned and installed in the basement.
Second floor was furnished with its own laundry room.
A new stairway to the second floor was designed and built were furnace chase used to be, opening up into a loft area for a kids study or gaming area.
The master bedroom suite includes a large walk-in closet, large stoned shower, slip-free standing tub, separate commode area, double vanities and more amenities.
A kid’s bathroom was built in the middle of upstairs hallway.
The exterior of this home was wrapped around with cement board siding, maintenance free trims and gutters, and life time architectural shingles.
Added to a new front porch were Trex boards and stone and tapered style columns. Double staircase entrance from front and side yard made this residence a stand out home of the community.
This remodeled two-story colonial home with its country style front porch, five bedrooms, four and half bathrooms and second floor laundry room, will be this family’s home for many years to come.
Happier than before, this family moved back into this Extreme Makeover Home to love every inch of their new home.
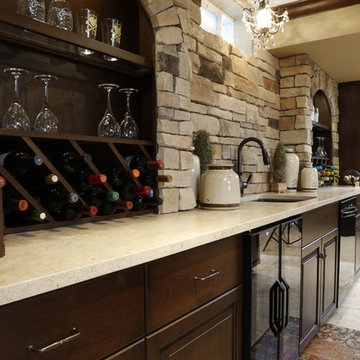
Granite countertops with built-in wine racks.
Immagine di una grande taverna interrata con pareti beige, moquette, camino ad angolo, cornice del camino in pietra e pavimento beige
Immagine di una grande taverna interrata con pareti beige, moquette, camino ad angolo, cornice del camino in pietra e pavimento beige
159 Foto di taverne con camino ad angolo e pavimento beige
3