91 Foto di taverne con camino ad angolo e cornice del camino in mattoni
Filtra anche per:
Budget
Ordina per:Popolari oggi
1 - 20 di 91 foto
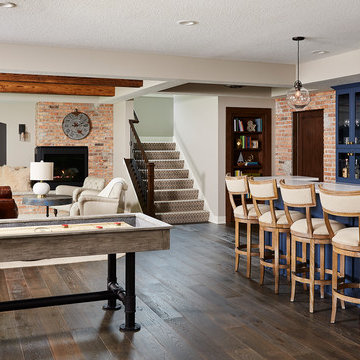
Great space for entertaining!
Esempio di una grande taverna industriale con sbocco, pareti grigie, pavimento in vinile, camino ad angolo, cornice del camino in mattoni e pavimento marrone
Esempio di una grande taverna industriale con sbocco, pareti grigie, pavimento in vinile, camino ad angolo, cornice del camino in mattoni e pavimento marrone
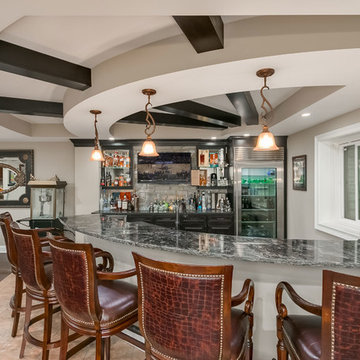
©Finished Basement Company
Foto di un'ampia taverna chic seminterrata con pareti grigie, parquet scuro, camino ad angolo, cornice del camino in mattoni e pavimento marrone
Foto di un'ampia taverna chic seminterrata con pareti grigie, parquet scuro, camino ad angolo, cornice del camino in mattoni e pavimento marrone
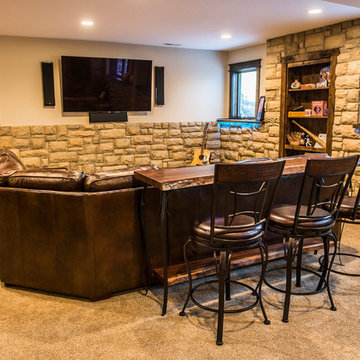
Rustic Style Basement Remodel with Bar - Photo Credits Kristol Kumar Photography
Foto di una grande taverna stile rurale seminterrata con pareti beige, camino ad angolo, cornice del camino in mattoni, moquette e pavimento beige
Foto di una grande taverna stile rurale seminterrata con pareti beige, camino ad angolo, cornice del camino in mattoni, moquette e pavimento beige
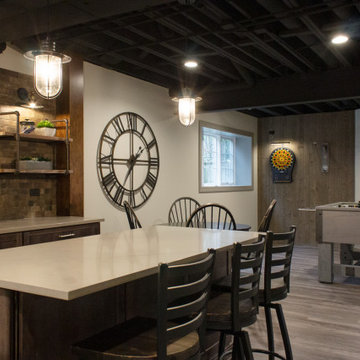
Full kitchen and island with seating. Design and build by Advance Design Studio, cabinets by Medallion Cabinetry.
Ispirazione per una grande taverna industriale seminterrata con angolo bar, pavimento in vinile, camino ad angolo, cornice del camino in mattoni e pavimento grigio
Ispirazione per una grande taverna industriale seminterrata con angolo bar, pavimento in vinile, camino ad angolo, cornice del camino in mattoni e pavimento grigio
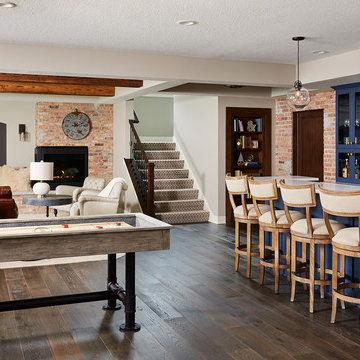
Basement Finish - Industrial/Farmhouse Style. Rustic finishes, brick accent, entertaining space. Game room, Wet Bar, Shuffleboard.
Alyssa Lee Photography
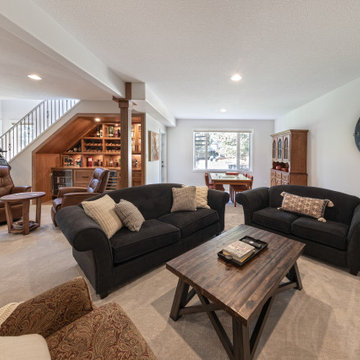
This is our very first Four Elements remodel show home! We started with a basic spec-level early 2000s walk-out bungalow, and transformed the interior into a beautiful modern farmhouse style living space with many custom features. The floor plan was also altered in a few key areas to improve livability and create more of an open-concept feel. Check out the shiplap ceilings with Douglas fir faux beams in the kitchen, dining room, and master bedroom. And a new coffered ceiling in the front entry contrasts beautifully with the custom wood shelving above the double-sided fireplace. Highlights in the lower level include a unique under-stairs custom wine & whiskey bar and a new home gym with a glass wall view into the main recreation area.
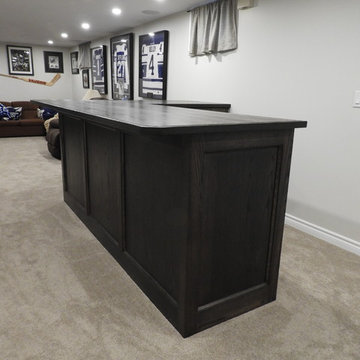
42" high custom designed oak bar with solid wood countertop, blind corner cabinet, open shelf cabinet and closed storage.
Ispirazione per una taverna chic interrata di medie dimensioni con pareti grigie, moquette, camino ad angolo, cornice del camino in mattoni e pavimento grigio
Ispirazione per una taverna chic interrata di medie dimensioni con pareti grigie, moquette, camino ad angolo, cornice del camino in mattoni e pavimento grigio
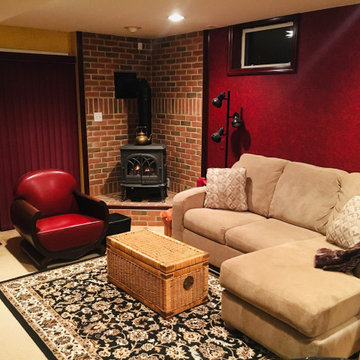
Idee per una taverna classica di medie dimensioni con sbocco, home theatre, pareti rosse, moquette, camino ad angolo, cornice del camino in mattoni e pavimento beige
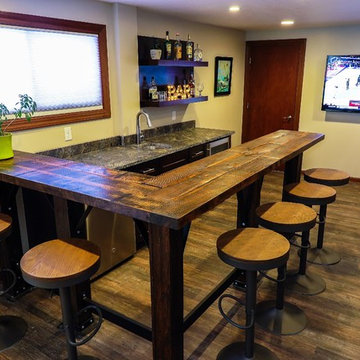
This 1970's basement needed a huge facelift, imagine oak shiplap for the walls and cedar shakes for the ceilings. Enough said! We took the demo all the way to the studs. The staircase was already installed in the basement, but needed a new railing, so a custom iron railing was designed and installed. This homeowner wanted a space he could entertain, relax, and also be really modern! The bar was custom designed and locally sourced from reclaimed ash for the top and iron supports. The countertops are a honed granite and the floor is luxury vinyl plank flooring.
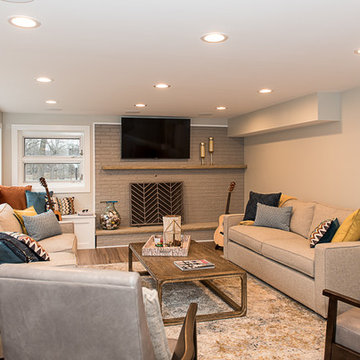
Idee per una grande taverna minimalista con sbocco, pareti grigie, pavimento in vinile, camino ad angolo, cornice del camino in mattoni e pavimento marrone
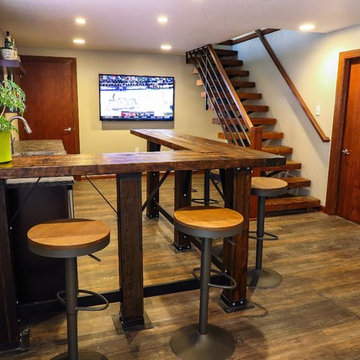
This 1970's basement needed a huge facelift, imagine oak shiplap for the walls and cedar shakes for the ceilings. Enough said! We took the demo all the way to the studs. The staircase was already installed in the basement, but needed a new railing, so a custom iron railing was designed and installed. This homeowner wanted a space he could entertain, relax, and also be really modern! The bar was custom designed and locally sourced from reclaimed ash for the top and iron supports. The countertops are a honed granite and the floor is luxury vinyl plank flooring.
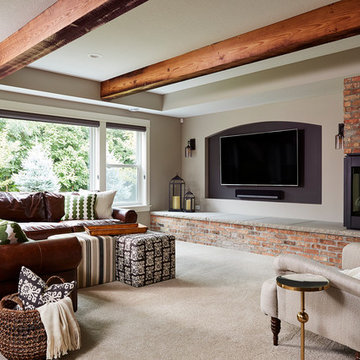
Comfortable seating area with a fireplace and TV feature wall and exposed beams. The bench level hearth offers additional seating.
Alyssa Lee Photography
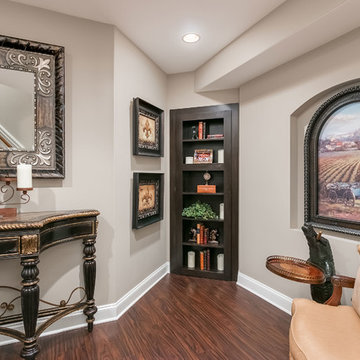
©Finished Basement Company
Idee per un'ampia taverna chic seminterrata con pareti grigie, parquet scuro, camino ad angolo, cornice del camino in mattoni e pavimento marrone
Idee per un'ampia taverna chic seminterrata con pareti grigie, parquet scuro, camino ad angolo, cornice del camino in mattoni e pavimento marrone
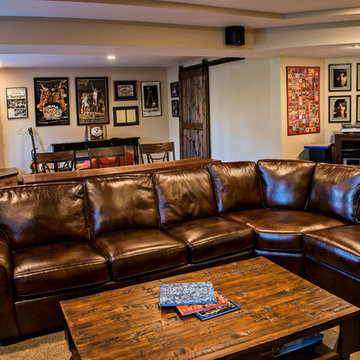
Rustic Style Basement Remodel with Bar - Photo Credits Kristol Kumar Photography
Immagine di una grande taverna stile rurale seminterrata con pareti beige, camino ad angolo, cornice del camino in mattoni, moquette e pavimento beige
Immagine di una grande taverna stile rurale seminterrata con pareti beige, camino ad angolo, cornice del camino in mattoni, moquette e pavimento beige
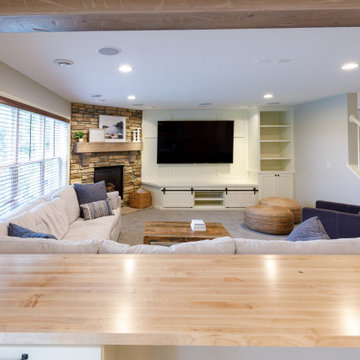
Foto di una grande taverna chic con sbocco, home theatre, pareti grigie, pavimento in vinile, camino ad angolo, cornice del camino in mattoni, pavimento marrone e travi a vista
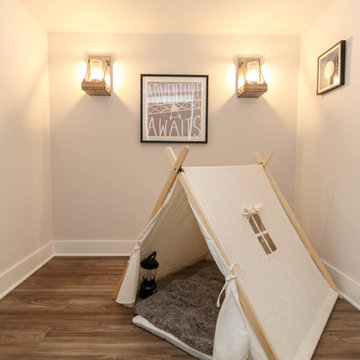
This photo was taken at DJK Custom Homes new Parker IV Eco-Smart model home in Stewart Ridge of Plainfield, Illinois.
Esempio di una grande taverna country interrata con pareti bianche, pavimento in laminato, camino ad angolo, cornice del camino in mattoni e pavimento grigio
Esempio di una grande taverna country interrata con pareti bianche, pavimento in laminato, camino ad angolo, cornice del camino in mattoni e pavimento grigio
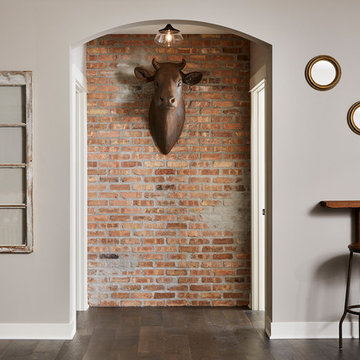
Brick accent wall in hallway that leads to a bedroom and bathroom. Drink ledge for enjoying a beverage while playing shuffle board!
Esempio di una grande taverna industriale con sbocco, pareti grigie, pavimento in vinile, camino ad angolo, cornice del camino in mattoni e pavimento marrone
Esempio di una grande taverna industriale con sbocco, pareti grigie, pavimento in vinile, camino ad angolo, cornice del camino in mattoni e pavimento marrone
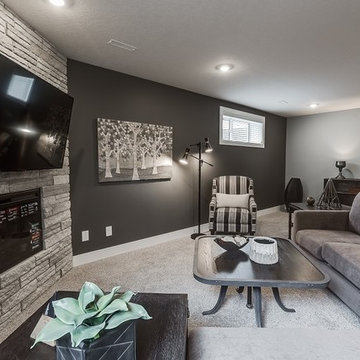
Scott Prokop
Ispirazione per una grande taverna tradizionale seminterrata con moquette, camino ad angolo e cornice del camino in mattoni
Ispirazione per una grande taverna tradizionale seminterrata con moquette, camino ad angolo e cornice del camino in mattoni
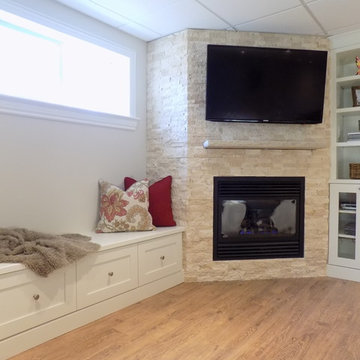
The combination of the fireplace and built-ins create a beautiful focal point in this basement with plenty of room to hide toys. The open shelves and light colours keeps the room feeling fresh. Add a couple of feather pillows and faux fur throw to bring texture, colour and pattern into the space.
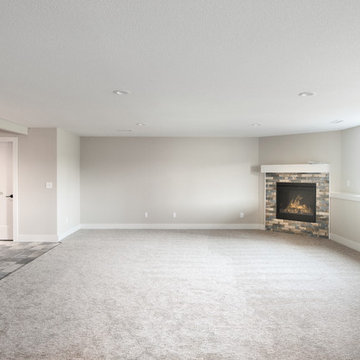
Esempio di una grande taverna con sbocco, pareti beige, moquette, camino ad angolo e cornice del camino in mattoni
91 Foto di taverne con camino ad angolo e cornice del camino in mattoni
1