81 Foto di taverne beige con camino ad angolo
Filtra anche per:
Budget
Ordina per:Popolari oggi
1 - 20 di 81 foto
1 di 3

This walkout basement features sliding glass doors and bright windows that light up the space. ©Finished Basement Company
Ispirazione per una grande taverna chic con pareti grigie, parquet scuro, camino ad angolo, cornice del camino piastrellata, pavimento marrone e sbocco
Ispirazione per una grande taverna chic con pareti grigie, parquet scuro, camino ad angolo, cornice del camino piastrellata, pavimento marrone e sbocco

Esempio di una taverna chic con sbocco, pareti verdi, moquette, camino ad angolo e cornice del camino in pietra

Project by Wiles Design Group. Their Cedar Rapids-based design studio serves the entire Midwest, including Iowa City, Dubuque, Davenport, and Waterloo, as well as North Missouri and St. Louis.
For more about Wiles Design Group, see here: https://wilesdesigngroup.com/
To learn more about this project, see here: https://wilesdesigngroup.com/inviting-and-modern-basement

Beautiful, large basement finish with many custom finishes for this family to enjoy!
Ispirazione per una grande taverna chic con sbocco, pareti grigie, pavimento in vinile, cornice del camino in pietra, pavimento grigio e camino ad angolo
Ispirazione per una grande taverna chic con sbocco, pareti grigie, pavimento in vinile, cornice del camino in pietra, pavimento grigio e camino ad angolo
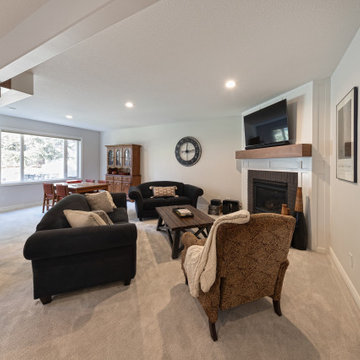
This is our very first Four Elements remodel show home! We started with a basic spec-level early 2000s walk-out bungalow, and transformed the interior into a beautiful modern farmhouse style living space with many custom features. The floor plan was also altered in a few key areas to improve livability and create more of an open-concept feel. Check out the shiplap ceilings with Douglas fir faux beams in the kitchen, dining room, and master bedroom. And a new coffered ceiling in the front entry contrasts beautifully with the custom wood shelving above the double-sided fireplace. Highlights in the lower level include a unique under-stairs custom wine & whiskey bar and a new home gym with a glass wall view into the main recreation area.
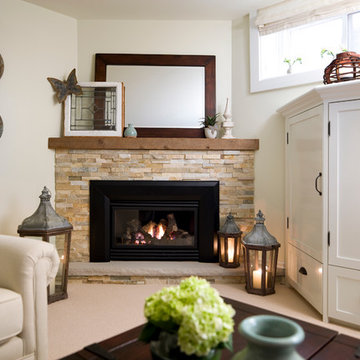
The new stone fireplace gives the basement a cozy and comfortable feeling, and helps heat the space.
Photography by Brandon Barré
Foto di una taverna classica con camino ad angolo
Foto di una taverna classica con camino ad angolo
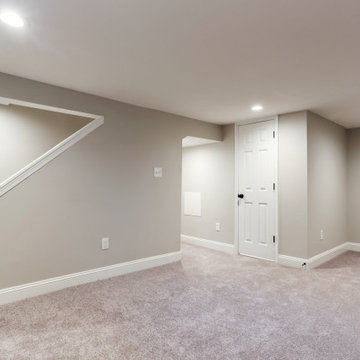
Esempio di una grande taverna classica interrata con home theatre, pareti beige, moquette, camino ad angolo, cornice del camino in mattoni e pavimento marrone
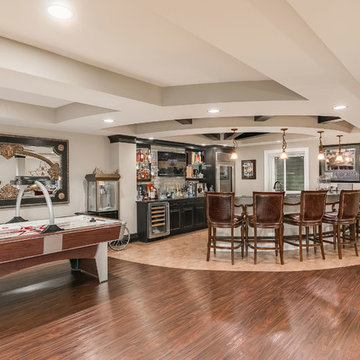
©Finished Basement Company
Foto di un'ampia taverna tradizionale seminterrata con pareti grigie, parquet scuro, camino ad angolo, cornice del camino in mattoni e pavimento marrone
Foto di un'ampia taverna tradizionale seminterrata con pareti grigie, parquet scuro, camino ad angolo, cornice del camino in mattoni e pavimento marrone
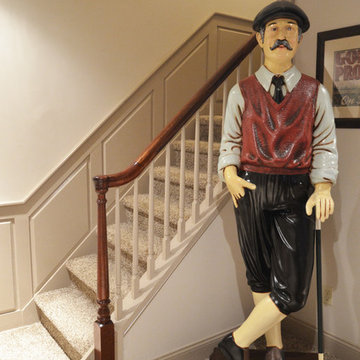
Cozy yet Open. Traditional yet Modern. That is what our clients were looking for in their updated finished basement. Make your way down the carpeted stairs passing the various family photos above the wainscoting to a comfortable space thanks to the soft lighting with wall mounted lights, hanging Tiffany lamp, and soffit lighting.
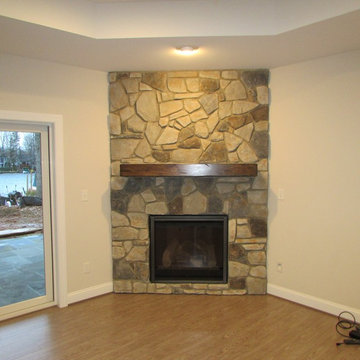
Ispirazione per una grande taverna stile americano con sbocco, pareti beige, pavimento in laminato, camino ad angolo, cornice del camino in pietra e pavimento grigio
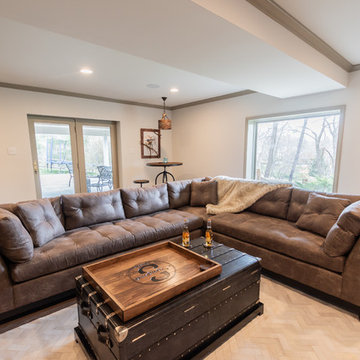
This rustic-inspired basement includes an entertainment area, two bars, and a gaming area. The renovation created a bathroom and guest room from the original office and exercise room. To create the rustic design the renovation used different naturally textured finishes, such as Coretec hard pine flooring, wood-look porcelain tile, wrapped support beams, walnut cabinetry, natural stone backsplashes, and fireplace surround,
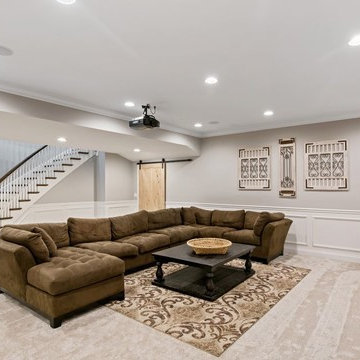
Ispirazione per una grande taverna chic con pareti grigie, moquette, camino ad angolo e pavimento beige
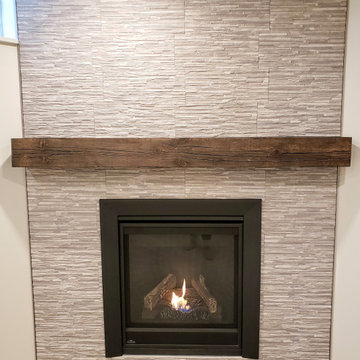
Their old fireplace was replaced with a corner gas fireplace with a tile surround and a barn beam mantel.
Esempio di una taverna chic seminterrata di medie dimensioni con pareti beige, camino ad angolo e cornice del camino piastrellata
Esempio di una taverna chic seminterrata di medie dimensioni con pareti beige, camino ad angolo e cornice del camino piastrellata
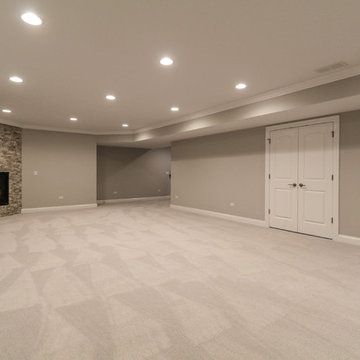
DJK Custom Homes
Ispirazione per una taverna design interrata di medie dimensioni con pareti bianche, pavimento con piastrelle in ceramica, camino ad angolo, cornice del camino in pietra e pavimento beige
Ispirazione per una taverna design interrata di medie dimensioni con pareti bianche, pavimento con piastrelle in ceramica, camino ad angolo, cornice del camino in pietra e pavimento beige
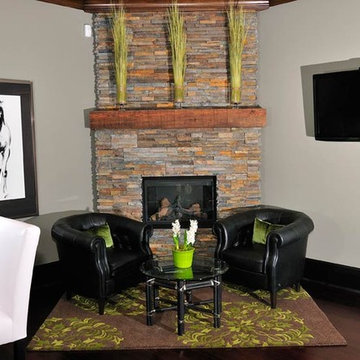
Pool table, sitting area, full bathroom, home theater, bar & wine cellar
Foto di una taverna contemporanea con camino ad angolo
Foto di una taverna contemporanea con camino ad angolo
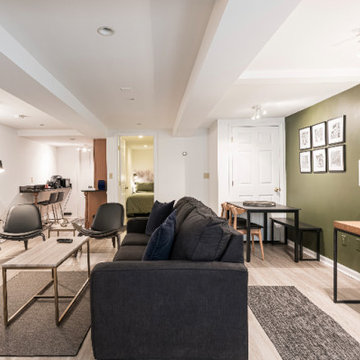
Basement unit apartment.
Ispirazione per una piccola taverna minimalista con sbocco, camino ad angolo, cornice del camino piastrellata e pavimento grigio
Ispirazione per una piccola taverna minimalista con sbocco, camino ad angolo, cornice del camino piastrellata e pavimento grigio
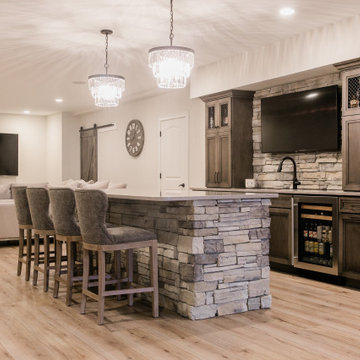
Foto di una grande taverna country seminterrata con pareti beige, pavimento in vinile, camino ad angolo, cornice del camino in pietra e pavimento beige
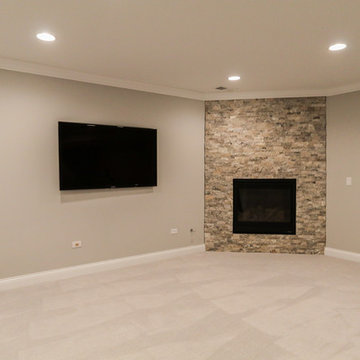
DJK Custom Homes
Idee per una taverna minimal interrata di medie dimensioni con pareti bianche, pavimento con piastrelle in ceramica, camino ad angolo, cornice del camino in pietra e pavimento beige
Idee per una taverna minimal interrata di medie dimensioni con pareti bianche, pavimento con piastrelle in ceramica, camino ad angolo, cornice del camino in pietra e pavimento beige
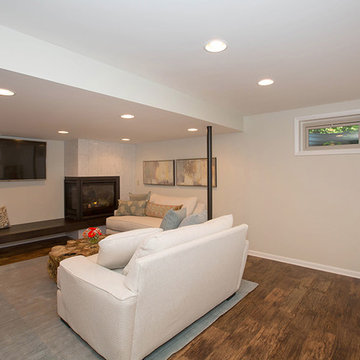
Foto di una taverna design seminterrata di medie dimensioni con pareti beige, pavimento in legno massello medio, pavimento marrone, camino ad angolo e cornice del camino piastrellata
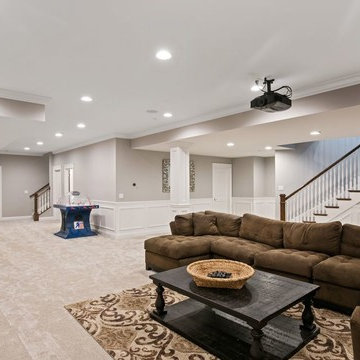
Esempio di una grande taverna tradizionale interrata con pareti grigie, moquette, camino ad angolo e pavimento beige
81 Foto di taverne beige con camino ad angolo
1