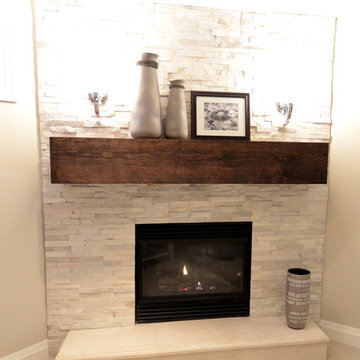565 Foto di taverne con camino ad angolo
Filtra anche per:
Budget
Ordina per:Popolari oggi
101 - 120 di 565 foto
1 di 2
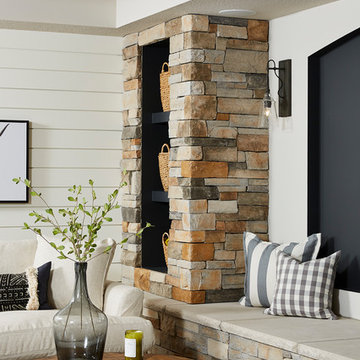
Foto di una taverna country di medie dimensioni con sbocco, pareti bianche, moquette, camino ad angolo, cornice del camino in pietra e pavimento grigio
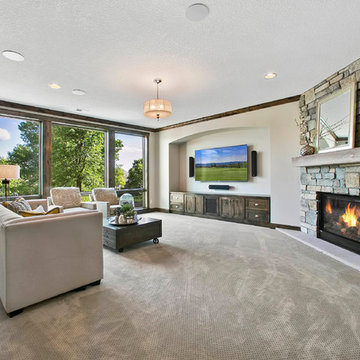
Cozy lower level basement with built in cabinets and beautiful stone fireplace | Creek Hill Custom Homes MN
Immagine di una grande taverna con sbocco e camino ad angolo
Immagine di una grande taverna con sbocco e camino ad angolo
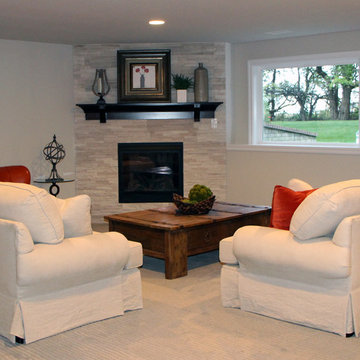
Esempio di una grande taverna design con sbocco, camino ad angolo e cornice del camino in pietra
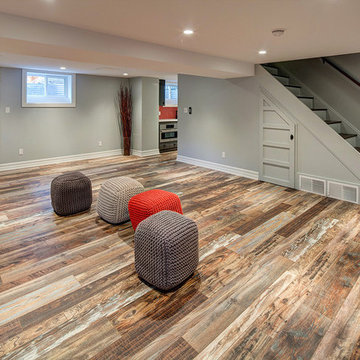
Esempio di una grande taverna design seminterrata con pareti grigie, parquet scuro, cornice del camino in pietra e camino ad angolo
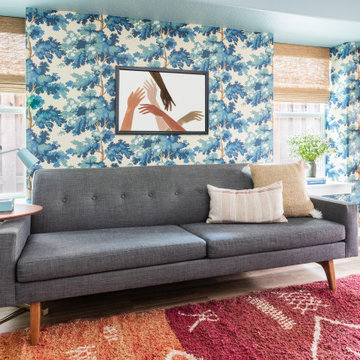
The only thing more depressing than a dark basement is a beige on beige basement in the Pacific Northwest. With the global pandemic raging on, my clients were looking to add extra livable space in their home with a home office and workout studio. Our goal was to make this space feel like you're connected to nature and fun social activities that were once a main part of our lives. We used color, naturescapes and soft textures to turn this basement from bland beige to fun, warm and inviting.
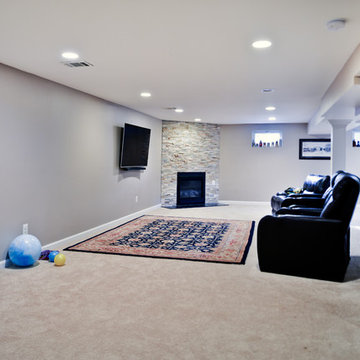
Overhaul Converts Classic Rambler to A Modern Yet Classic Family Home in Fairfax
This 1970 rambler in middle of old town in Fairfax City has been home to a growing family of five.
Ready for a massive overhaul, the family reached out to Michael Nash Design Build & Homes for assistance. Eligible for a special Fairfax City Renaissance program, this project was awarded special attention and favorable financing.
We removed the entire roof and added a bump up, second story three-bedroom, two bathroom and loft addition.
The main level was reformatted to eliminate the smallest bedroom and split the space among adjacent bedroom and the main living room. The partition walls between the living room and dining room and the partition wall between dining room and kitchen were eliminated, making space for a new enlarged kitchen.
The outside brick chimney was rebuilt and extended to pass into the new second floor roof lines. Flu lines for heater and furnace were eliminated. A furnace was added in the new attic space for second floor heating and cooling, while a new hot water heater and furnace was re-positioned and installed in the basement.
Second floor was furnished with its own laundry room.
A new stairway to the second floor was designed and built were furnace chase used to be, opening up into a loft area for a kids study or gaming area.
The master bedroom suite includes a large walk-in closet, large stoned shower, slip-free standing tub, separate commode area, double vanities and more amenities.
A kid’s bathroom was built in the middle of upstairs hallway.
The exterior of this home was wrapped around with cement board siding, maintenance free trims and gutters, and life time architectural shingles.
Added to a new front porch were Trex boards and stone and tapered style columns. Double staircase entrance from front and side yard made this residence a stand out home of the community.
This remodeled two-story colonial home with its country style front porch, five bedrooms, four and half bathrooms and second floor laundry room, will be this family’s home for many years to come.
Happier than before, this family moved back into this Extreme Makeover Home to love every inch of their new home.
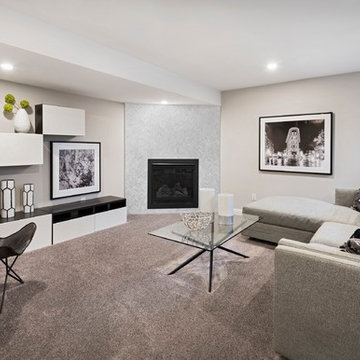
Marc Fowler
Esempio di una taverna tradizionale interrata di medie dimensioni con pareti beige, moquette, camino ad angolo, cornice del camino in pietra e pavimento beige
Esempio di una taverna tradizionale interrata di medie dimensioni con pareti beige, moquette, camino ad angolo, cornice del camino in pietra e pavimento beige
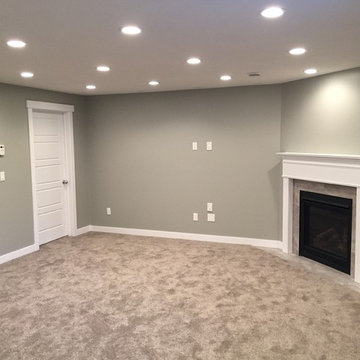
Idee per una taverna tradizionale seminterrata di medie dimensioni con pareti grigie, moquette, camino ad angolo e cornice del camino piastrellata
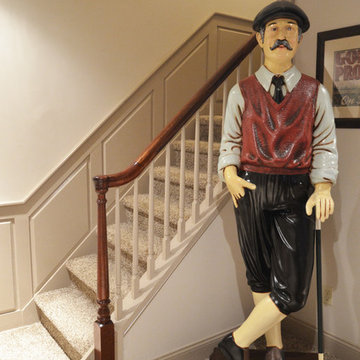
Cozy yet Open. Traditional yet Modern. That is what our clients were looking for in their updated finished basement. Make your way down the carpeted stairs passing the various family photos above the wainscoting to a comfortable space thanks to the soft lighting with wall mounted lights, hanging Tiffany lamp, and soffit lighting.
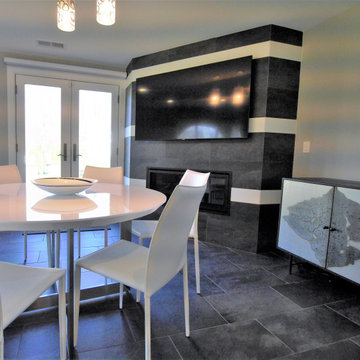
Idee per una piccola taverna design con sbocco, sala giochi, pareti beige, pavimento con piastrelle in ceramica, camino ad angolo e cornice del camino in pietra
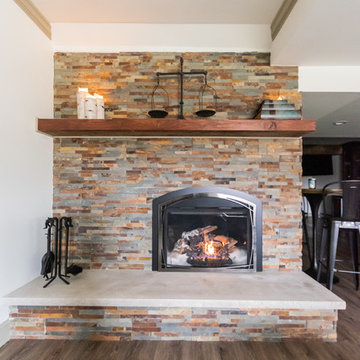
This rustic-inspired basement includes an entertainment area, two bars, and a gaming area. The renovation created a bathroom and guest room from the original office and exercise room. To create the rustic design the renovation used different naturally textured finishes, such as Coretec hard pine flooring, wood-look porcelain tile, wrapped support beams, walnut cabinetry, natural stone backsplashes, and fireplace surround,
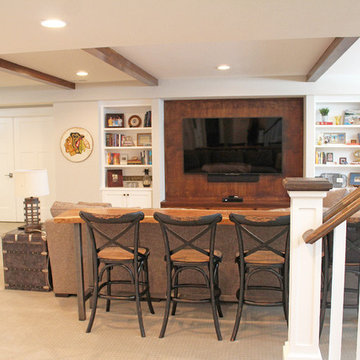
Space behind your sectional couch leaves opportunity for a counter/bar set up that's perfect for the big game!
Meyer Design
Idee per una grande taverna eclettica seminterrata con moquette, camino ad angolo, cornice del camino in pietra, pavimento beige e pareti grigie
Idee per una grande taverna eclettica seminterrata con moquette, camino ad angolo, cornice del camino in pietra, pavimento beige e pareti grigie
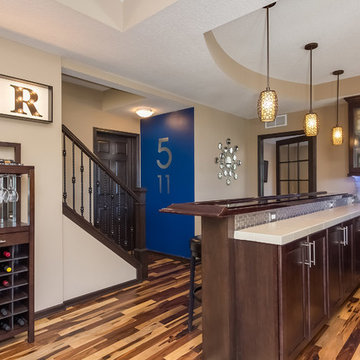
The basement wet bar features beautiful wood floors and pendant lighting. ©Finished Basement Company
Esempio di una taverna tradizionale seminterrata di medie dimensioni con pareti beige, moquette, camino ad angolo, cornice del camino in pietra e pavimento beige
Esempio di una taverna tradizionale seminterrata di medie dimensioni con pareti beige, moquette, camino ad angolo, cornice del camino in pietra e pavimento beige
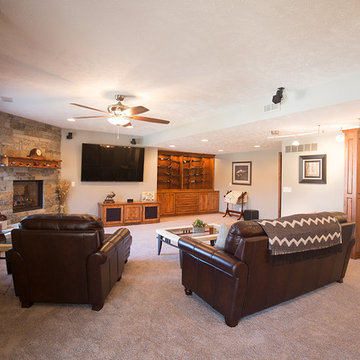
Built in gun display case, stone fireplace, and lighting in the television/family room area of this basement remodel
Foto di una taverna tradizionale di medie dimensioni con pareti beige, moquette, camino ad angolo, cornice del camino in pietra, pavimento grigio e sbocco
Foto di una taverna tradizionale di medie dimensioni con pareti beige, moquette, camino ad angolo, cornice del camino in pietra, pavimento grigio e sbocco
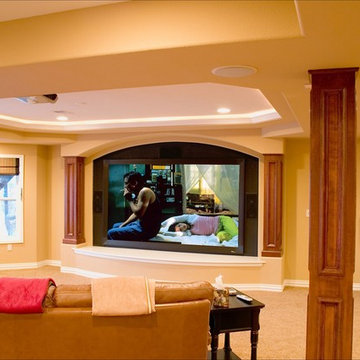
Photo By: Brothers Construction
Ispirazione per una grande taverna tradizionale con sbocco, pareti gialle, moquette, camino ad angolo, cornice del camino in pietra e home theatre
Ispirazione per una grande taverna tradizionale con sbocco, pareti gialle, moquette, camino ad angolo, cornice del camino in pietra e home theatre
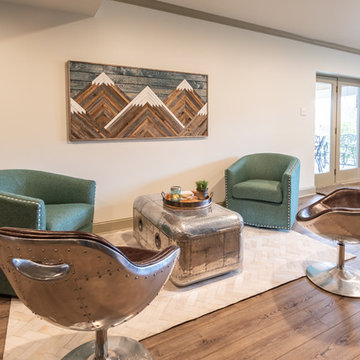
This rustic-inspired basement includes an entertainment area, two bars, and a gaming area. The renovation created a bathroom and guest room from the original office and exercise room. To create the rustic design the renovation used different naturally textured finishes, such as Coretec hard pine flooring, wood-look porcelain tile, wrapped support beams, walnut cabinetry, natural stone backsplashes, and fireplace surround,
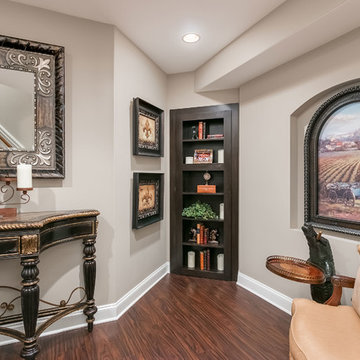
©Finished Basement Company
Idee per un'ampia taverna chic seminterrata con pareti grigie, parquet scuro, camino ad angolo, cornice del camino in mattoni e pavimento marrone
Idee per un'ampia taverna chic seminterrata con pareti grigie, parquet scuro, camino ad angolo, cornice del camino in mattoni e pavimento marrone
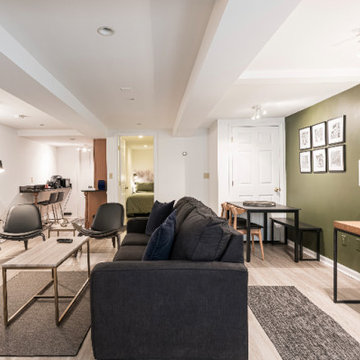
Basement unit apartment.
Ispirazione per una piccola taverna minimalista con sbocco, camino ad angolo, cornice del camino piastrellata e pavimento grigio
Ispirazione per una piccola taverna minimalista con sbocco, camino ad angolo, cornice del camino piastrellata e pavimento grigio
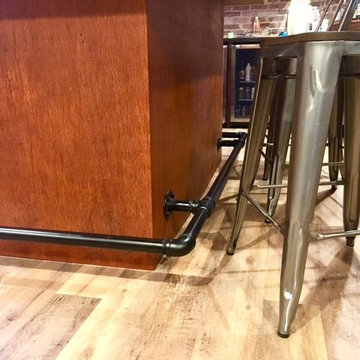
We love this rustic look for a finished basement. That stunning arch between the bar and the game/living room is all reclaimed barnwood! Finished basement is complete with a bar, island, wine cellar, half bath, kids room, seating area and fireplace, and a laundry room. By Majestic Home Solutions, LLC.
Project Year: 2016
Country: United States
565 Foto di taverne con camino ad angolo
6
