1.955 Foto di taverne classiche con pareti bianche
Filtra anche per:
Budget
Ordina per:Popolari oggi
121 - 140 di 1.955 foto
1 di 3
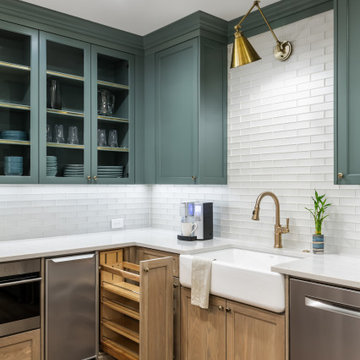
Although this basement was partially finished, it did not function well. Our clients wanted a comfortable space for movie nights and family visits.
Esempio di una grande taverna tradizionale con sbocco, angolo bar, pareti bianche, pavimento in vinile e pavimento beige
Esempio di una grande taverna tradizionale con sbocco, angolo bar, pareti bianche, pavimento in vinile e pavimento beige
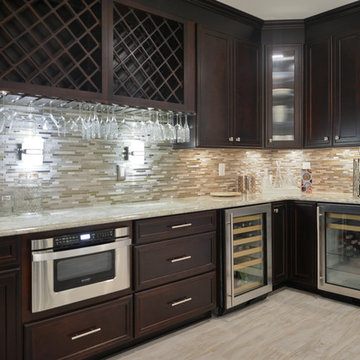
Magnificent Basement Remodel in Chantilly VA that includes a movie theater, wine cellar, full bar, exercise room, full bedroom and bath, a powder room, and a big gaming and entertainment space.
Now family has a big bar space with mahogany cabinetry, large-scale porcelain tile with a ledgestone wrapping , lots of space for bar seating, lots of glass cabinets for liquor and china display and magnificent lighting.
The Guest bedroom suite with a bathroom has linear tiles and vertical glass tile accents that spruced up this bathroom.
Gaming and conversation area with built-ins and wainscoting, give an upscale look to this magnificent basement. Also built just outside of exercise room, is a new powder room area.
We used new custom beveled glass doors and interior doors.
A 6’x8’ wine cellar was built with a custom glass door just few steps away from this stunning bar space.
Behind the staircase we have implement a full equipped movie theater room furnished with state of art AV system, surround sound, big screen and a lot more.
Our biggest goal for this space was to carefully ( yet softly) coordinate all color schemes to achieve a very airy, open and welcoming entertainment space. By creating two tray ceilings and recess lighting we have uplifted the unused corner of this basement.
This has become the jewel of the neighborhood”, she said.
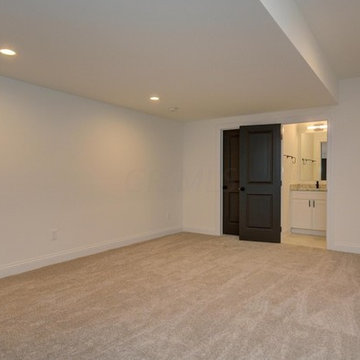
Immagine di una taverna tradizionale di medie dimensioni con pareti bianche, pavimento con piastrelle in ceramica e pavimento beige
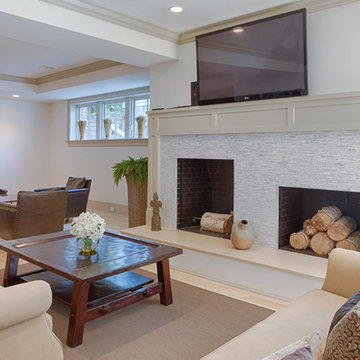
This Downtown Sophisticate is a new construction home in Greenwich, CT.
We provided complete custom mill work throughout this beautiful house.
We installed all cabinets, including kitchen cabinets, built-ins and window seats. Provided installation of wainscoting, all moldings, doors, and anything else wood related.
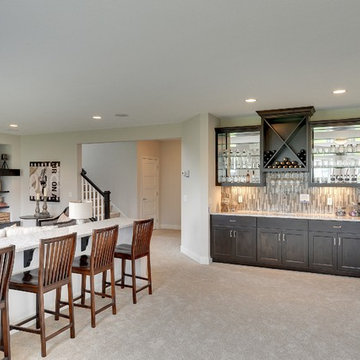
Fully finished look-out basement with home bar- for year-round relaxing and entertaining. Rustic stone fireplace framed by built in shelves.
Photography by Spacecrafting
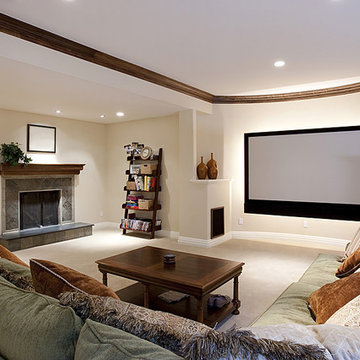
Esempio di una grande taverna chic interrata con pareti bianche, moquette, camino classico, cornice del camino piastrellata e pavimento bianco

A young growing family purchased a great home in Chicago’s West Bucktown, right by Logan Square. It had good bones. The basement had been redone at some point, but it was due for another refresh. It made sense to plan a mindful remodel that would acommodate life as the kids got older.
“A nice place to just hang out” is what the owners told us they wanted. “You want your kids to want to be in your house. When friends are over, you want them to have a nice space to go to and enjoy.”
Design Objectives:
Level up the style to suit this young family
Add bar area, desk, and plenty of storage
Include dramatic linear fireplace
Plan for new sectional
Improve overall lighting
THE REMODEL
Design Challenges:
Awkward corner fireplace creates a challenge laying out furniture
No storage for kids’ toys and games
Existing space was missing the wow factor – it needs some drama
Update the lighting scheme
Design Solutions:
Remove the existing corner fireplace and dated mantle, replace with sleek linear fireplace
Add tile to both fireplace wall and tv wall for interest and drama
Include open shelving for storage and display
Create bar area, ample storage, and desk area
THE RENEWED SPACE
The homeowners love their renewed basement. It’s truly a welcoming, functional space. They can enjoy it together as a family, and it also serves as a peaceful retreat for the parents once the kids are tucked in for the night.
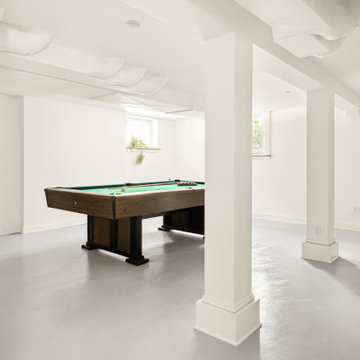
The owners of this beautiful 1908 NE Portland home wanted to breathe new life into their unfinished basement and dysfunctional main-floor bathroom and mudroom. Our goal was to create comfortable and practical spaces, while staying true to the preferences of the homeowners and age of the home.
The existing half bathroom and mudroom were situated in what was originally an enclosed back porch. The homeowners wanted to create a full bathroom on the main floor, along with a functional mudroom off the back entrance. Our team completely gutted the space, reframed the walls, leveled the flooring, and installed upgraded amenities, including a solid surface shower, custom cabinetry, blue tile and marmoleum flooring, and Marvin wood windows.
In the basement, we created a laundry room, designated workshop and utility space, and a comfortable family area to shoot pool. The renovated spaces are now up-to-code with insulated and finished walls, heating & cooling, epoxy flooring, and refurbished windows.
The newly remodeled spaces achieve the homeowner's desire for function, comfort, and to preserve the unique quality & character of their 1908 residence.

Cozy basement area for movies, reading, games, and entertaining with lots of room for storage.
Ispirazione per una taverna tradizionale seminterrata di medie dimensioni con home theatre, pareti bianche, pavimento con piastrelle in ceramica e pavimento grigio
Ispirazione per una taverna tradizionale seminterrata di medie dimensioni con home theatre, pareti bianche, pavimento con piastrelle in ceramica e pavimento grigio
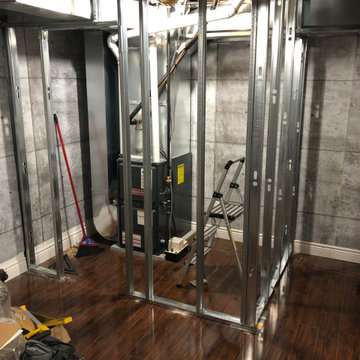
Idee per una piccola taverna classica interrata con pareti bianche, parquet scuro, nessun camino e pavimento marrone
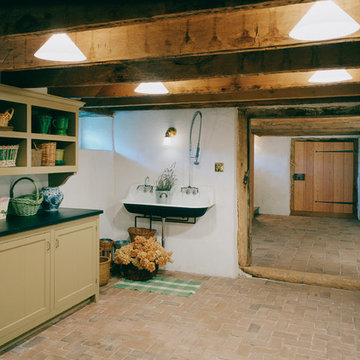
Philip Beaurline
Idee per una taverna tradizionale interrata di medie dimensioni con pareti bianche e pavimento in mattoni
Idee per una taverna tradizionale interrata di medie dimensioni con pareti bianche e pavimento in mattoni
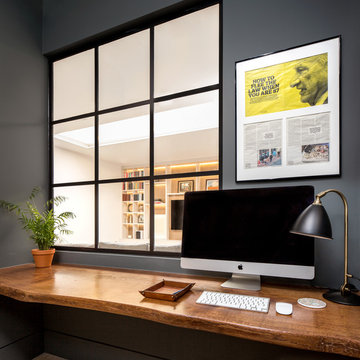
Juliet Murphy Photography
Foto di un'ampia taverna classica interrata con pareti bianche, pavimento in legno massello medio e pavimento marrone
Foto di un'ampia taverna classica interrata con pareti bianche, pavimento in legno massello medio e pavimento marrone
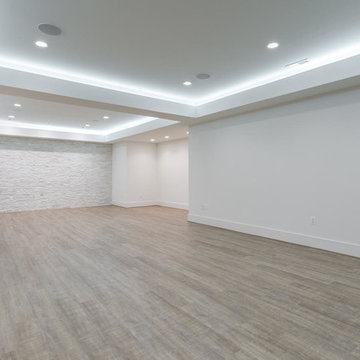
Ispirazione per un'ampia taverna chic interrata con pareti bianche, pavimento in legno massello medio e pavimento marrone
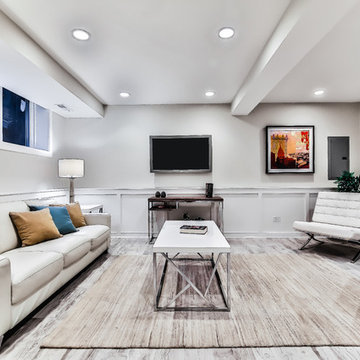
Foto di una taverna chic seminterrata di medie dimensioni con pareti bianche, pavimento grigio, parquet chiaro e nessun camino
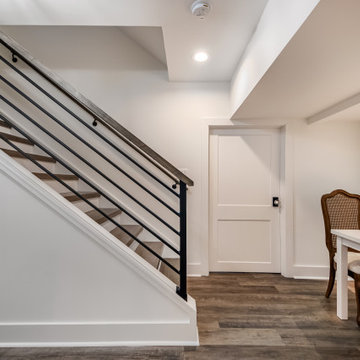
Basement Remodel with large wet-bar, full bathroom and cosy family room
Ispirazione per una taverna tradizionale di medie dimensioni con sbocco, angolo bar, pareti bianche, pavimento in vinile e pavimento marrone
Ispirazione per una taverna tradizionale di medie dimensioni con sbocco, angolo bar, pareti bianche, pavimento in vinile e pavimento marrone
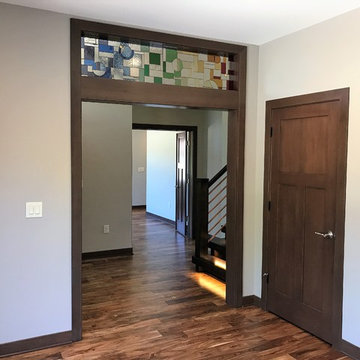
Foto di una taverna classica seminterrata di medie dimensioni con pareti bianche, parquet scuro, nessun camino e pavimento marrone
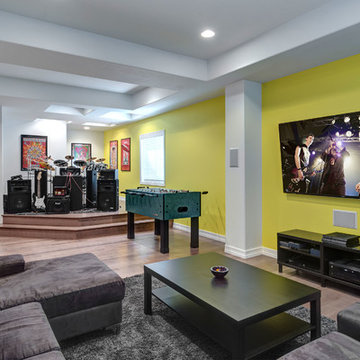
©Finished Basement Company
Esempio di una taverna classica di medie dimensioni con sbocco, pareti bianche, pavimento in vinile, nessun camino e pavimento grigio
Esempio di una taverna classica di medie dimensioni con sbocco, pareti bianche, pavimento in vinile, nessun camino e pavimento grigio
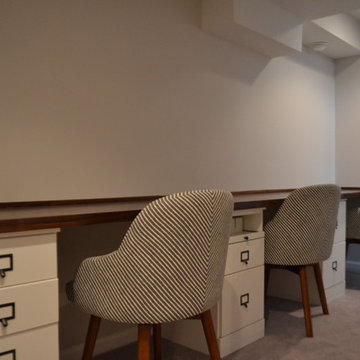
Full basement finish with a bathroom installation and custom work space.
Esempio di una taverna classica interrata di medie dimensioni con pareti bianche e moquette
Esempio di una taverna classica interrata di medie dimensioni con pareti bianche e moquette
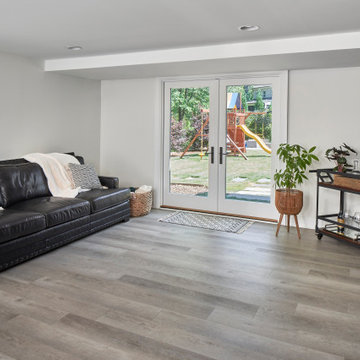
© Lassiter Photography | ReVisionCharlotte.com
Ispirazione per una taverna chic di medie dimensioni con sbocco, home theatre, pareti bianche, pavimento in vinile, nessun camino e pavimento grigio
Ispirazione per una taverna chic di medie dimensioni con sbocco, home theatre, pareti bianche, pavimento in vinile, nessun camino e pavimento grigio
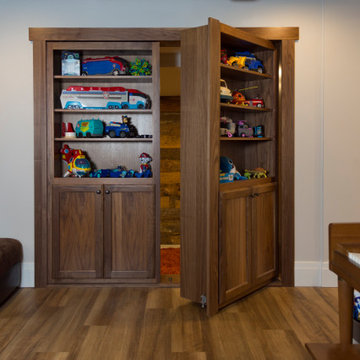
The feature wall in this basement was part of the original structure of this house. The fireplace brick surround was built from the original chimney bricks.
1.955 Foto di taverne classiche con pareti bianche
7