1.955 Foto di taverne classiche con pareti bianche
Filtra anche per:
Budget
Ordina per:Popolari oggi
61 - 80 di 1.955 foto
1 di 3

Basement with 3 sets of sliders leading to covered back patio and spa
Foto di un'ampia taverna classica con sbocco, sala giochi, pareti bianche, pavimento in laminato e pavimento marrone
Foto di un'ampia taverna classica con sbocco, sala giochi, pareti bianche, pavimento in laminato e pavimento marrone

Our clients needed a space to wow their guests and this is what we gave them! Pool table, Gathering Island, Card Table, Piano and much more!
Foto di una taverna chic di medie dimensioni con sbocco, pareti bianche, pavimento in gres porcellanato, nessun camino e pavimento grigio
Foto di una taverna chic di medie dimensioni con sbocco, pareti bianche, pavimento in gres porcellanato, nessun camino e pavimento grigio
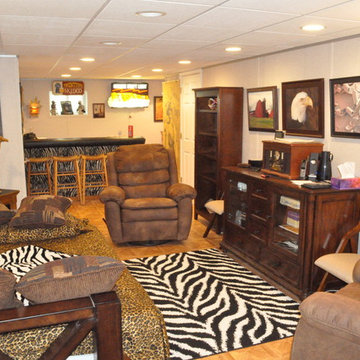
"All you have to do is go downstairs, and your in another world," says homeowner Carol Ann Miller. This Kirkwood, Missouri basement suffered from cracks in the walls and would leak whenever it rained. Woods Basement Systems repaired the cracks, installed a waterproofing system with sump pumps, and transformed it into a dry, bright, energy-efficient living space. The remodel includes a safari-themed entertainment room complete with zebra-striped wet bar and walk-in closet, a full leopard-print bathroom, and a small café kitchen. Woods Basement Systems used Total Basement Finishing flooring and insulated wall systems, installed a drop ceiling, and replaced old, single-pane windows with new, energy-efficient basement windows. The result is a bright and beautiful basement that is dry, comfortable, and enjoyable.
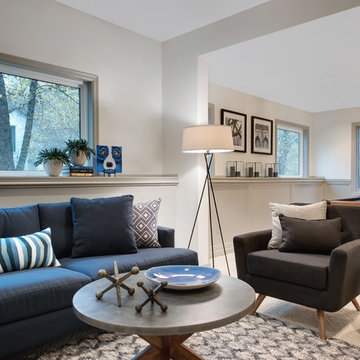
The vast space was softened by combining mid-century pieces with traditional accents. The furniture has clean lines and meant to be tailored as well as durable. We used unusual textiles to create an eclectic vibe.
I wanted to breaks away from the traditional white enamel molding instead I incorporated medium hue of gray on all the woodwork against crisp white walls and navy furnishings to showcase eclectic pieces.
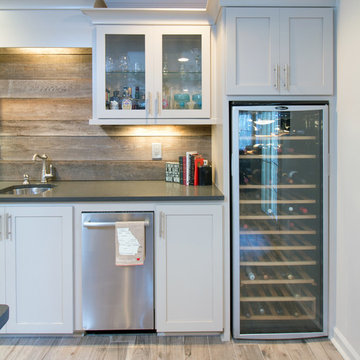
Bar back wall with new dishwasher, wine refrigerator, all new cabinet doors and drawers. reclaimed wood backsplash and granite countertop.
Esempio di una taverna tradizionale di medie dimensioni con sbocco, pareti bianche, pavimento con piastrelle in ceramica e nessun camino
Esempio di una taverna tradizionale di medie dimensioni con sbocco, pareti bianche, pavimento con piastrelle in ceramica e nessun camino
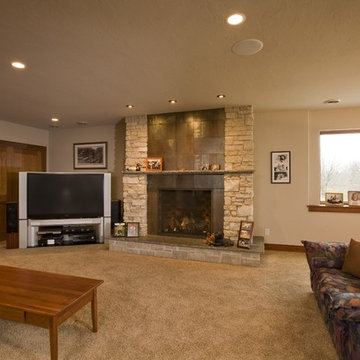
Ispirazione per una grande taverna chic con sbocco, pareti bianche, moquette, camino classico e cornice del camino piastrellata
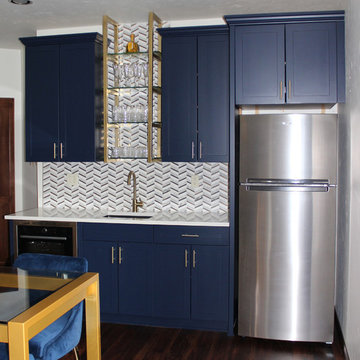
This lower level kitchenette/wet bar was designed with Mid Continent Cabinetry’s Vista line. A shaker Yorkshire door style was chosen in HDF (High Density Fiberboard) finished in a trendy Brizo Blue paint color. Vista Cabinetry is full access, frameless cabinetry built for more usable storage space.
The mix of soft, gold tone hardware accents, bold paint color and lots of decorative touches combine to create a wonderful, custom cabinetry look filled with tons of character.
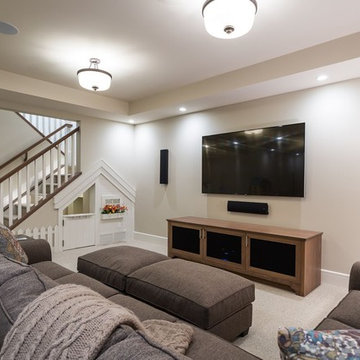
Ispirazione per una taverna chic interrata di medie dimensioni con pareti bianche, moquette e nessun camino
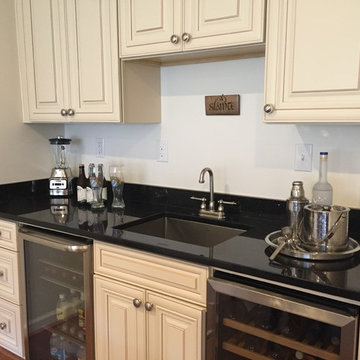
Foto di una taverna chic di medie dimensioni con sbocco, pareti bianche e pavimento in vinile
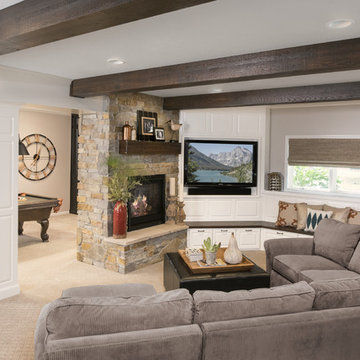
Foto di una grande taverna tradizionale seminterrata con moquette, camino classico, cornice del camino in pietra, pavimento grigio e pareti bianche
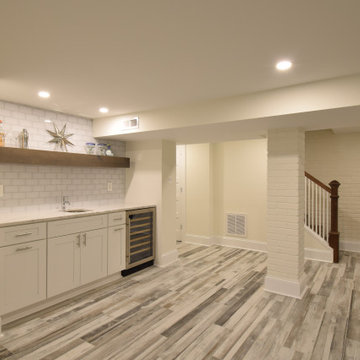
Inviting basement family room with built in bar sink and beverage center. Large wood like tiles with exposed brick and new stairway railings and balustrades. Glass subway tile and floating shelf behind built in bar area.

The owners wanted to add space to their DC home by utilizing the existing dark, wet basement. We were able to create a light, bright space for their growing family. Behind the walls we updated the plumbing, insulation and waterproofed the basement. You can see the beautifully finished space is multi-functional with a play area, TV viewing, new spacious bath and laundry room - the perfect space for a growing family.
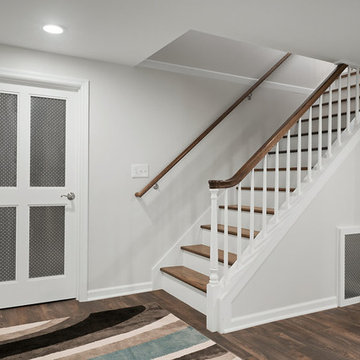
Marshall Evan Photography
Immagine di una grande taverna tradizionale interrata con pareti bianche, pavimento in vinile, camino classico, cornice del camino in pietra e pavimento marrone
Immagine di una grande taverna tradizionale interrata con pareti bianche, pavimento in vinile, camino classico, cornice del camino in pietra e pavimento marrone
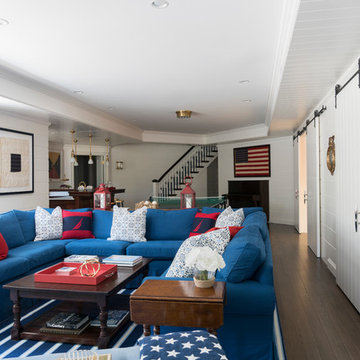
The resplendent tone of a basement recreation room is augmented by its coherent nautical theme. V-groove board and shiplap complement one another and direct the eye toward richly stained hardwood flooring, millwork pieces, and moulded accents. Sliding track hardware support barn doors into a bunk area and sport court respectively.
James Merrell Photography
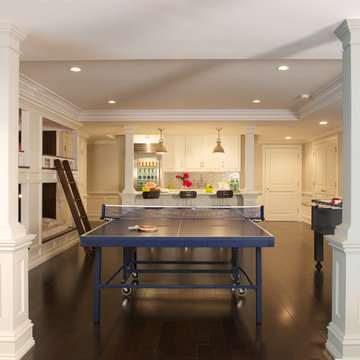
Immagine di una grande taverna chic con sbocco, pareti bianche e parquet scuro

This basement remodel held special significance for an expectant young couple eager to adapt their home for a growing family. Facing the challenge of an open layout that lacked functionality, our team delivered a complete transformation.
The project's scope involved reframing the layout of the entire basement, installing plumbing for a new bathroom, modifying the stairs for code compliance, and adding an egress window to create a livable bedroom. The redesigned space now features a guest bedroom, a fully finished bathroom, a cozy living room, a practical laundry area, and private, separate office spaces. The primary objective was to create a harmonious, open flow while ensuring privacy—a vital aspect for the couple. The final result respects the original character of the house, while enhancing functionality for the evolving needs of the homeowners expanding family.

This was an unfinished basement. The homeowner was able to pick out their materials for the most part. We assisted in some other material selections and were able to help design the overall look and get the vision implemented.
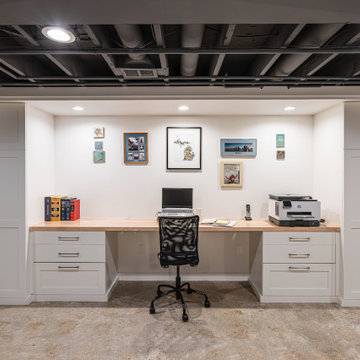
A work-from-home space is created in the previously unfinished basement. Design and construction by Meadowlark Design + Build in Ann Arbor, Michigan. Professional photography by Sean Carter.
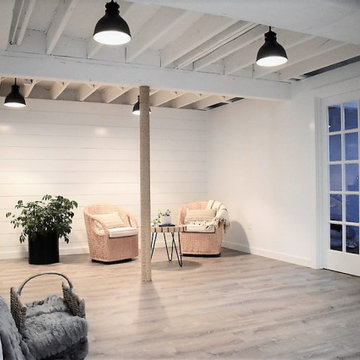
Basement Sitting area
Esempio di una taverna chic con pareti bianche, pavimento in vinile, pavimento marrone, travi a vista e pareti in perlinato
Esempio di una taverna chic con pareti bianche, pavimento in vinile, pavimento marrone, travi a vista e pareti in perlinato
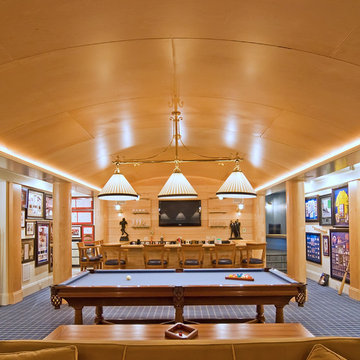
Ispirazione per una grande taverna classica interrata con pareti bianche, moquette, nessun camino e sala giochi
1.955 Foto di taverne classiche con pareti bianche
4