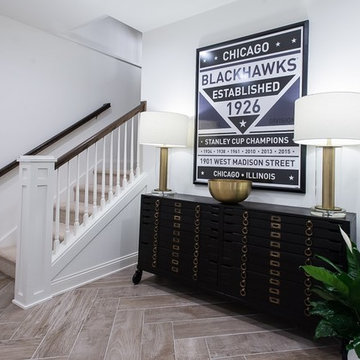1.956 Foto di taverne classiche con pareti bianche
Filtra anche per:
Budget
Ordina per:Popolari oggi
81 - 100 di 1.956 foto
1 di 3
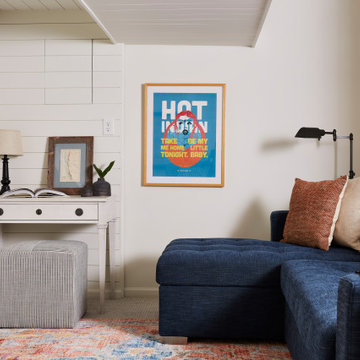
From addressing recurring water problems to integrating common eyesores seamlessly into the overall design, this basement transformed into a space the whole family (and their guests) love.
Like many 1920s homes in the Linden Hills area, the basement felt narrow, dark, and uninviting, but Homes and Such was committed to identifying creative solutions within the existing structure that transformed the space.
Subtle tweaks to the floor plan made better use of the available square footage and created a more functional design. At the bottom of the stairs, a bedroom was transformed into a cozy, living space, creating more openness with a central foyer and separation from the guest bedroom spaces.
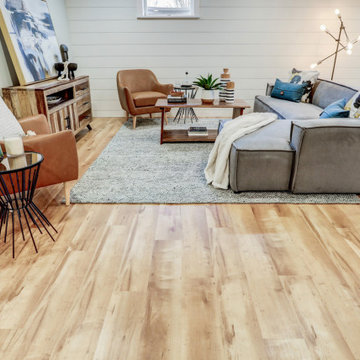
Full basement remodel with carpet stairway, industrial style railing, light brown vinyl plank flooring, white shiplap accent wall, recessed lighting, and dedicated workout area.
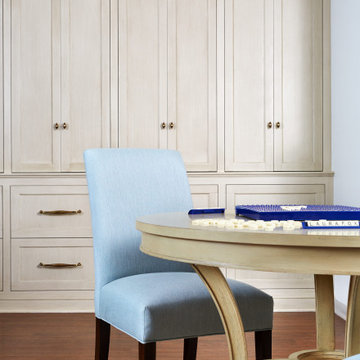
Bright and cheerful basement rec room with beige sectional, game table, built-in storage, and aqua and red accents.
Photo by Stacy Zarin Goldberg Photography
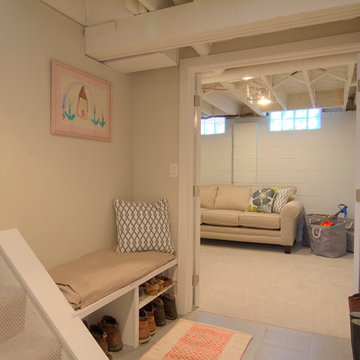
Boardman Construction
Idee per una piccola taverna tradizionale interrata con pareti bianche, moquette e nessun camino
Idee per una piccola taverna tradizionale interrata con pareti bianche, moquette e nessun camino
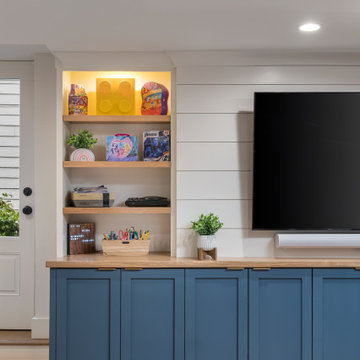
Our clients wanted to expand their living space down into their unfinished basement. While the space would serve as a family rec room most of the time, they also wanted it to transform into an apartment for their parents during extended visits. The project needed to incorporate a full bathroom and laundry.One of the standout features in the space is a Murphy bed with custom doors. We repeated this motif on the custom vanity in the bathroom. Because the rec room can double as a bedroom, we had the space to put in a generous-size full bathroom. The full bathroom has a spacious walk-in shower and two large niches for storing towels and other linens.
Our clients now have a beautiful basement space that expanded the size of their living space significantly. It also gives their loved ones a beautiful private suite to enjoy when they come to visit, inspiring more frequent visits!
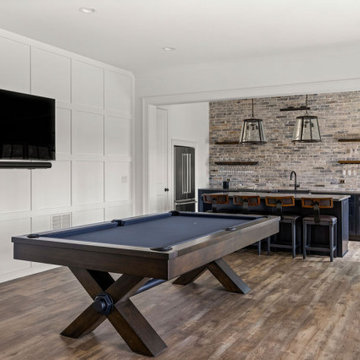
This expansive custom finished basement in Milton is a true extension of the upstairs living area and includes an elegant and multifunctional open concept design with plenty of space for entertaining and relaxing. The seamless transition between the living room, billiard room and kitchen and bar area promotes an inviting atmosphere between the designated spaces and allows for family and friends to socialize while enjoying different activities.
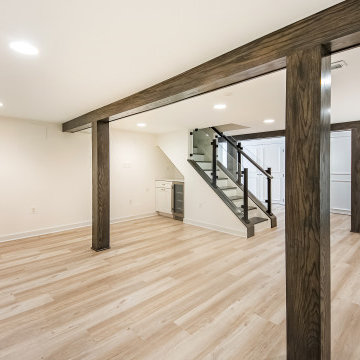
Great under the stairs space idea for a small kitchenette
Idee per una piccola taverna chic con sbocco, pavimento in vinile, camino classico, pavimento marrone e pareti bianche
Idee per una piccola taverna chic con sbocco, pavimento in vinile, camino classico, pavimento marrone e pareti bianche
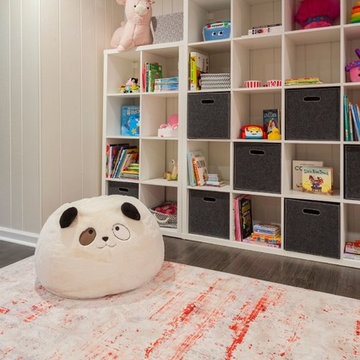
This basement renovation/playroom is a part of a whole house renovation we tackled starting in 2016, slowly and intentionally recreating each space in the house so it could be an updated, lovely space that FELT LIKE HOME to my clients.
Do you have a basement that feels dark and foreboding?
Do you long for a bright, airy, fun space to hang out in and entertain? A place for the kids to go play when it is cold and SNOWY or hotter than heck outside?
While this space previously had been quite dark and a little depressing, with fresh paint, new flooring and all the right colorful furnishings and accessories, we were able to create a fun, comfortable space for entertaining and for kids to romp & play.
A bright, happy place for this wonderful family to enjoy for years to come!
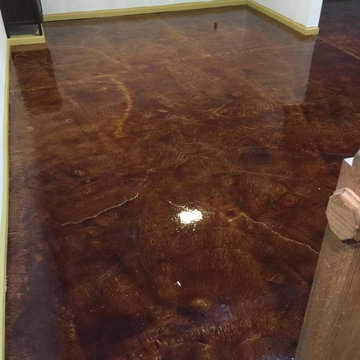
Epoxy Flooring
Ispirazione per una taverna classica con pareti bianche
Ispirazione per una taverna classica con pareti bianche
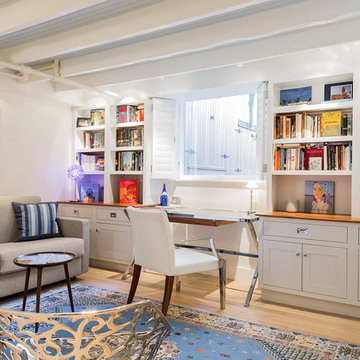
Once apon a time I was a scary basement located in a congested section of Cambridge MA. My clients and I set out to create a new space inspired by France that could also double as a guest room when needed. Painting the existing wood joists and adding bead board in between the joists and painting any exposed pipes white celebrates the ceiling rather than trying to hide it keeps the much needed ceiling height. Italian furniture, books and antique rug gives this once basement a very European well travelled feel.
Michael J Lee Photography
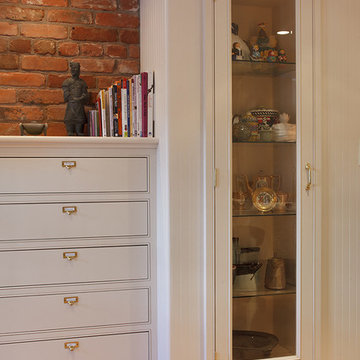
At the lower level, a wine room, his “Roosevelt Room” and her Ceramic Studio provide respite from the formality of the main floor above.
General Contractor: Upscale Construction
Structural Engineer: Smith Engineering Inc.
Mechanical Engineer: MHC Engineers
Photographer: Eric Rorer
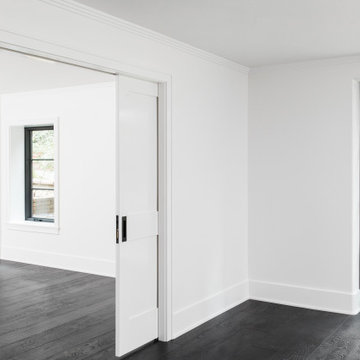
Full basement remodel in Buckhead area of Atlanta, Ga. Took a basement made up of small rooms and opened it up to one major entreatment area with a bedroom and bath. Laundry room was relocated to another area of the basement and made twice the size with tons of storage. Lots of windows and doors to make the space light and bright. New floors, white paint on walls, Renovated bath with heated floors for guests.
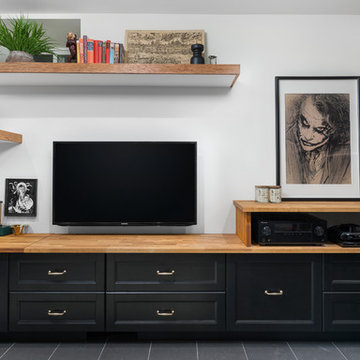
This eclectic space is infused with unique pieces and warm finishes combined to create a welcoming and comfortable space. We used Ikea kitchen cabinets and butcher block counter top for the bar area and built in media center. Custom wood floating shelves to match, maximize storage while maintaining clean lines and minimizing clutter. A custom bar table in the same wood tones is the perfect spot to hang out and play games. Splashes of brass and pewter in the hardware and antique accessories offset bright accents that pop against or white walls and ceiling. Grey floor tiles are an easy to clean solution warmed up by woven area rugs.
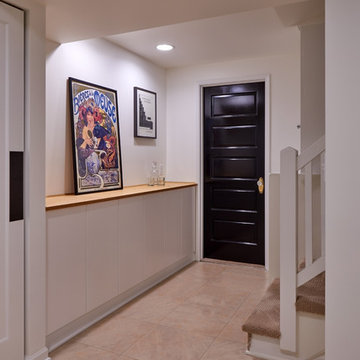
Jackson Design Build |
Photography: NW Architectural Photography
Ispirazione per una taverna chic di medie dimensioni con sbocco, pareti bianche, pavimento in linoleum, camino classico e pavimento multicolore
Ispirazione per una taverna chic di medie dimensioni con sbocco, pareti bianche, pavimento in linoleum, camino classico e pavimento multicolore
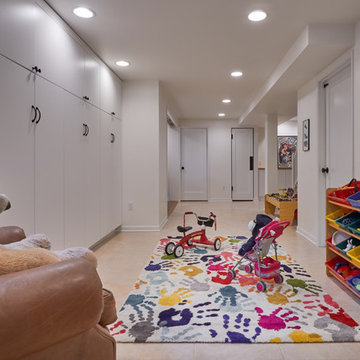
Jackson Design Build |
Photography: NW Architectural Photography
Esempio di una taverna chic di medie dimensioni con sbocco, pareti bianche, pavimento in linoleum, nessun camino e pavimento multicolore
Esempio di una taverna chic di medie dimensioni con sbocco, pareti bianche, pavimento in linoleum, nessun camino e pavimento multicolore
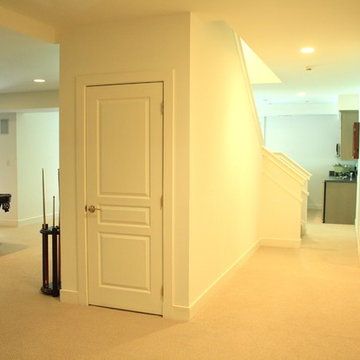
Foto di una grande taverna classica con sbocco, pareti bianche, moquette e nessun camino
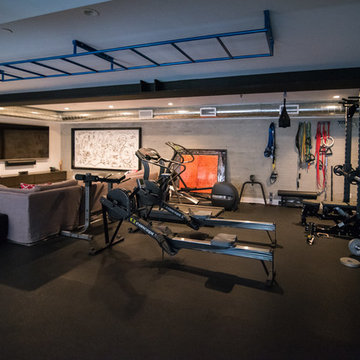
Foto di una grande taverna chic con sbocco, pareti bianche e nessun camino
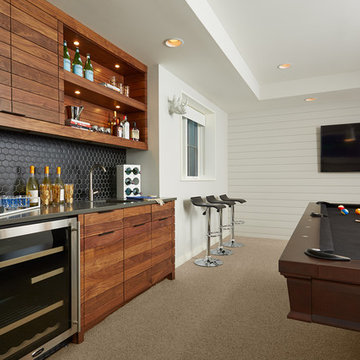
Builder: John Kraemer & Sons | Design: Charlie & Co. Design | Interiors: Lucy Interior Design | Photography: Susan Gilmore
Esempio di una taverna chic seminterrata con pareti bianche e moquette
Esempio di una taverna chic seminterrata con pareti bianche e moquette
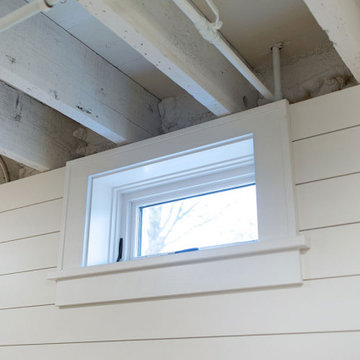
Esempio di una grande taverna chic interrata con pareti bianche, pavimento in vinile, pavimento beige e pareti in perlinato
1.956 Foto di taverne classiche con pareti bianche
5
