1.955 Foto di taverne classiche con pareti bianche
Filtra anche per:
Budget
Ordina per:Popolari oggi
101 - 120 di 1.955 foto
1 di 3
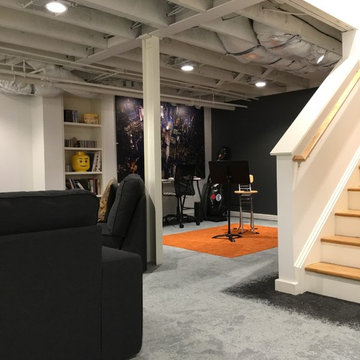
Nested
Immagine di una taverna tradizionale interrata di medie dimensioni con pareti bianche, moquette, nessun camino e pavimento grigio
Immagine di una taverna tradizionale interrata di medie dimensioni con pareti bianche, moquette, nessun camino e pavimento grigio
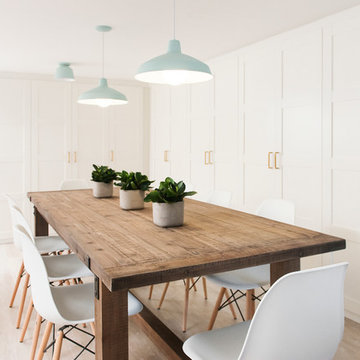
Photography: Ben Gebo
Foto di una taverna classica interrata di medie dimensioni con pareti bianche, parquet chiaro, nessun camino e pavimento beige
Foto di una taverna classica interrata di medie dimensioni con pareti bianche, parquet chiaro, nessun camino e pavimento beige
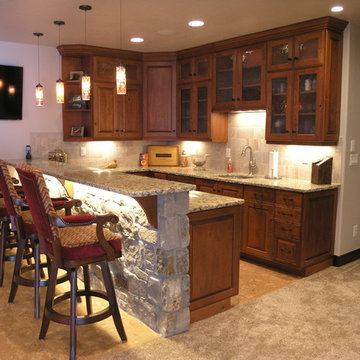
Esempio di una taverna classica di medie dimensioni con pareti bianche, moquette e pavimento marrone
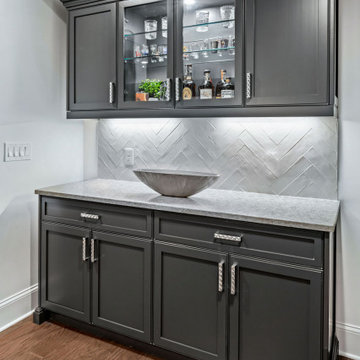
A separate beverage station/bar with charcoal gray cabinets and white and gray quartz countertops offers a harmonious continuation of the kitchen design and provides additional space for prep and storage.
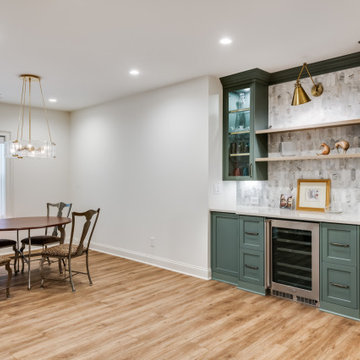
Although this basement was partially finished, it did not function well. Our clients wanted a comfortable space for movie nights and family visits.
Idee per una grande taverna classica con sbocco, angolo bar, pareti bianche, pavimento in vinile e pavimento beige
Idee per una grande taverna classica con sbocco, angolo bar, pareti bianche, pavimento in vinile e pavimento beige
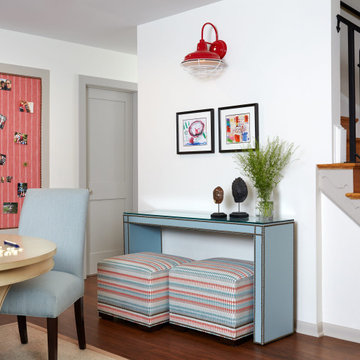
Bright and cheerful basement rec room with beige sectional, game table, built-in storage, and aqua and red accents.
Photo by Stacy Zarin Goldberg Photography
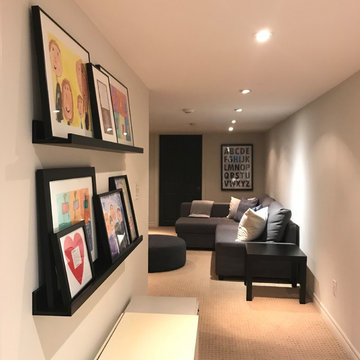
Idee per una taverna tradizionale interrata di medie dimensioni con pareti bianche, moquette e pavimento beige
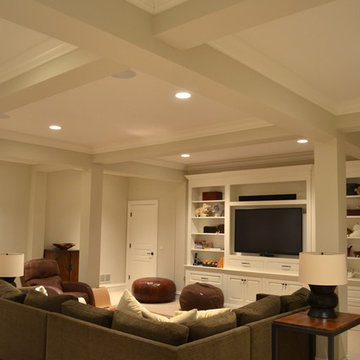
Basement with coffered ceiling and custom built-in entertainment center.
Idee per una grande taverna chic interrata con pareti bianche, moquette e nessun camino
Idee per una grande taverna chic interrata con pareti bianche, moquette e nessun camino

This basement remodel held special significance for an expectant young couple eager to adapt their home for a growing family. Facing the challenge of an open layout that lacked functionality, our team delivered a complete transformation.
The project's scope involved reframing the layout of the entire basement, installing plumbing for a new bathroom, modifying the stairs for code compliance, and adding an egress window to create a livable bedroom. The redesigned space now features a guest bedroom, a fully finished bathroom, a cozy living room, a practical laundry area, and private, separate office spaces. The primary objective was to create a harmonious, open flow while ensuring privacy—a vital aspect for the couple. The final result respects the original character of the house, while enhancing functionality for the evolving needs of the homeowners expanding family.
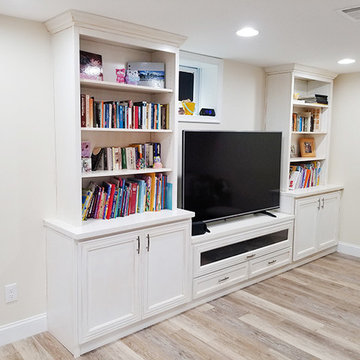
Built-In entertainment unit features side storage with bookcases and concealed electronics under TV. White with auburn glaze, mitered doors.
Immagine di una taverna tradizionale di medie dimensioni con sbocco, pareti bianche, pavimento in vinile, nessun camino e pavimento multicolore
Immagine di una taverna tradizionale di medie dimensioni con sbocco, pareti bianche, pavimento in vinile, nessun camino e pavimento multicolore
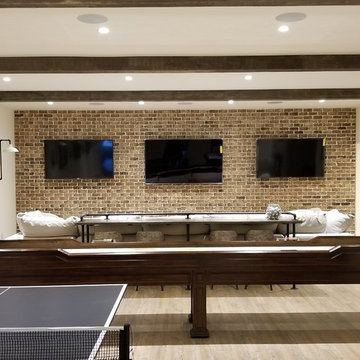
Ispirazione per una grande taverna chic interrata con pareti bianche, parquet chiaro, nessun camino e pavimento marrone
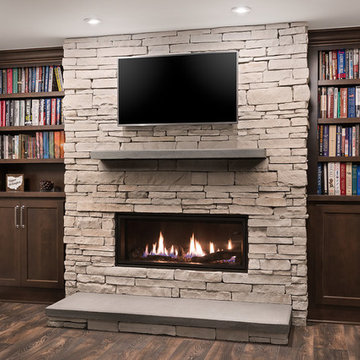
Marshall Evan Photography
Idee per una grande taverna chic interrata con pareti bianche, pavimento in vinile, camino classico, cornice del camino in pietra e pavimento marrone
Idee per una grande taverna chic interrata con pareti bianche, pavimento in vinile, camino classico, cornice del camino in pietra e pavimento marrone
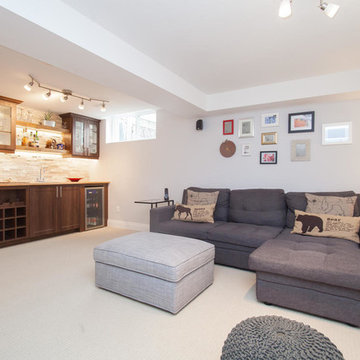
Esempio di una taverna tradizionale interrata di medie dimensioni con angolo bar, pareti bianche, moquette e soffitto ribassato

Esempio di una piccola taverna classica con angolo bar, pareti bianche, pavimento in vinile, nessun camino, pavimento grigio e pannellatura
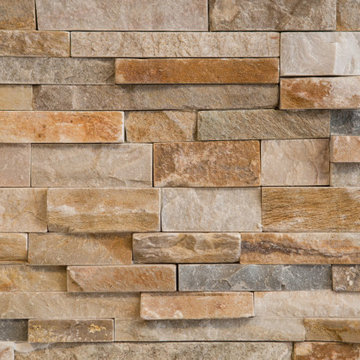
Stacked stone detail in the basement fireplaces.
Ispirazione per un'ampia taverna classica seminterrata con pareti bianche, pavimento in cemento, camino lineare Ribbon, cornice del camino in pietra e pavimento grigio
Ispirazione per un'ampia taverna classica seminterrata con pareti bianche, pavimento in cemento, camino lineare Ribbon, cornice del camino in pietra e pavimento grigio
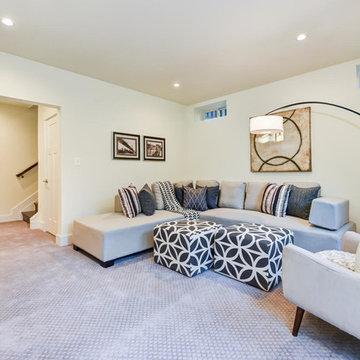
Foto di una taverna chic di medie dimensioni con sbocco, pareti bianche, moquette e nessun camino
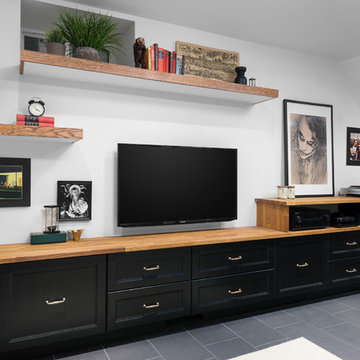
This eclectic space is infused with unique pieces and warm finishes combined to create a welcoming and comfortable space. We used Ikea kitchen cabinets and butcher block counter top for the bar area and built in media center. Custom wood floating shelves to match, maximize storage while maintaining clean lines and minimizing clutter. A custom bar table in the same wood tones is the perfect spot to hang out and play games. Splashes of brass and pewter in the hardware and antique accessories offset bright accents that pop against or white walls and ceiling. Grey floor tiles are an easy to clean solution warmed up by woven area rugs.
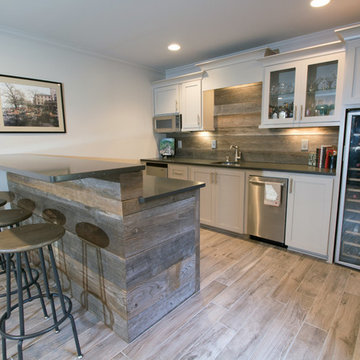
New bar area with custom-built bar and back wall constructed with reclaimed wood. Other additions include wood grain tile floors, granite countertops, new shaker style doors and drawers, new dishwasher and wine refrigerate. The walls painted a neutral white.
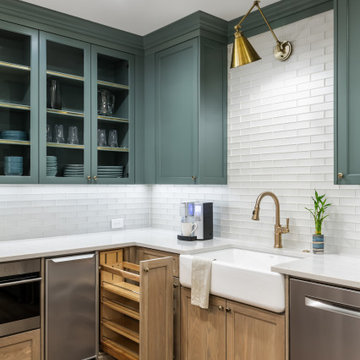
Although this basement was partially finished, it did not function well. Our clients wanted a comfortable space for movie nights and family visits.
Esempio di una grande taverna tradizionale con sbocco, angolo bar, pareti bianche, pavimento in vinile e pavimento beige
Esempio di una grande taverna tradizionale con sbocco, angolo bar, pareti bianche, pavimento in vinile e pavimento beige
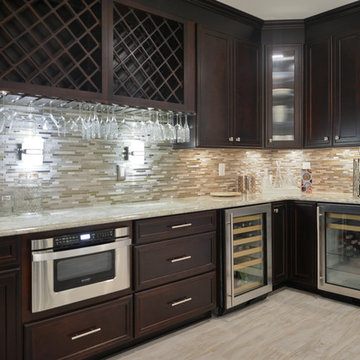
Magnificent Basement Remodel in Chantilly VA that includes a movie theater, wine cellar, full bar, exercise room, full bedroom and bath, a powder room, and a big gaming and entertainment space.
Now family has a big bar space with mahogany cabinetry, large-scale porcelain tile with a ledgestone wrapping , lots of space for bar seating, lots of glass cabinets for liquor and china display and magnificent lighting.
The Guest bedroom suite with a bathroom has linear tiles and vertical glass tile accents that spruced up this bathroom.
Gaming and conversation area with built-ins and wainscoting, give an upscale look to this magnificent basement. Also built just outside of exercise room, is a new powder room area.
We used new custom beveled glass doors and interior doors.
A 6’x8’ wine cellar was built with a custom glass door just few steps away from this stunning bar space.
Behind the staircase we have implement a full equipped movie theater room furnished with state of art AV system, surround sound, big screen and a lot more.
Our biggest goal for this space was to carefully ( yet softly) coordinate all color schemes to achieve a very airy, open and welcoming entertainment space. By creating two tray ceilings and recess lighting we have uplifted the unused corner of this basement.
This has become the jewel of the neighborhood”, she said.
1.955 Foto di taverne classiche con pareti bianche
6