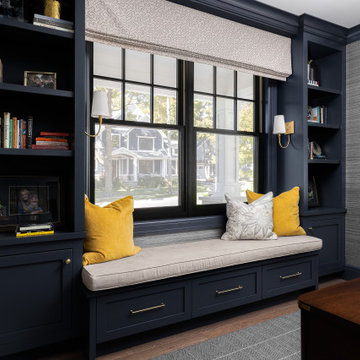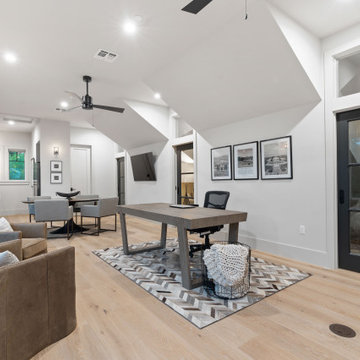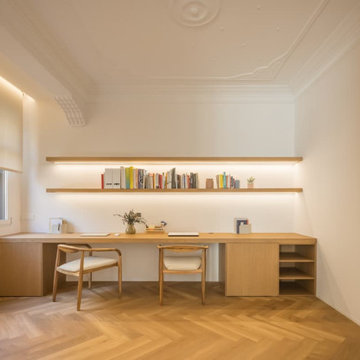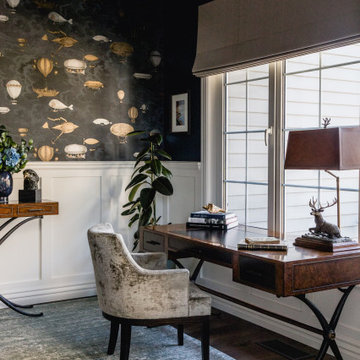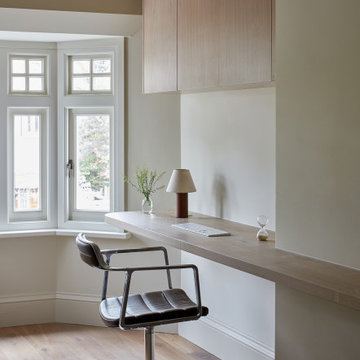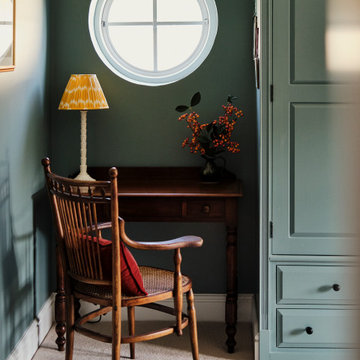Studio classico
Filtra anche per:
Budget
Ordina per:Popolari oggi
41 - 60 di 93.516 foto
1 di 2
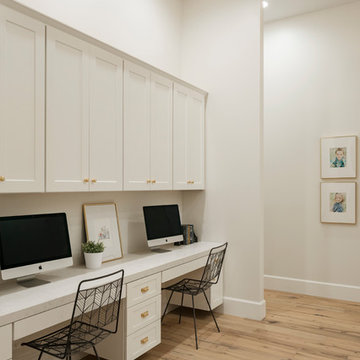
High Res Media
Foto di un grande ufficio chic con pareti bianche, parquet chiaro, scrivania incassata e pavimento beige
Foto di un grande ufficio chic con pareti bianche, parquet chiaro, scrivania incassata e pavimento beige
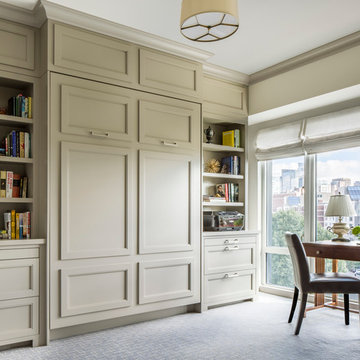
Interiors: LDa Architecture & Interiors
Contractor: Dave Cohen of Hampden Design
Photography: Sean Litchfield
Esempio di un ufficio chic con pareti beige, moquette e scrivania autoportante
Esempio di un ufficio chic con pareti beige, moquette e scrivania autoportante
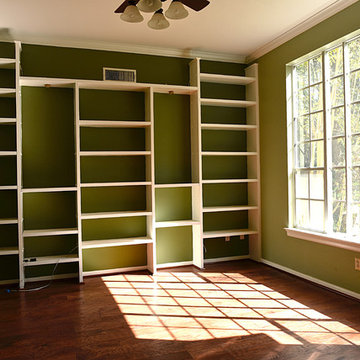
Ispirazione per un grande studio classico con pareti verdi, parquet scuro, nessun camino e pavimento marrone
Trova il professionista locale adatto per il tuo progetto

Jack Michaud Photography
Ispirazione per un atelier tradizionale con pavimento in legno massello medio, scrivania incassata, pavimento marrone e pareti grigie
Ispirazione per un atelier tradizionale con pavimento in legno massello medio, scrivania incassata, pavimento marrone e pareti grigie

Photography by Peter Vanderwarker
This Second Empire house is a narrative woven about its circulation. At the street, a quietly fanciful stoop reaches to greet one's arrival. Inside and out, Victorian details are playfully reinterpreted and celebrated in fabulous and whimsical spaces for a growing family -
Double story kitchen with open cylindrical breakfast room
Parents' and Children's libraries
Secret playspaces
Top floor sky-lit courtyard
Writing room and hidden library
Basement parking
Media Room
Landscape of exterior rooms: The site is conceived as a string of rooms: a landscaped drive-way court, a lawn for play, a sunken court, a serene shade garden, a New England flower garden.
The stair grows out of the garden level ordering the surrounding rooms as it rises to a light filled courtyard at the Master suite on the top floor. On each level the rooms are arranged in a circuit around the stair core, making a series of distinct suites for the children, for the parents, and for their common activities.
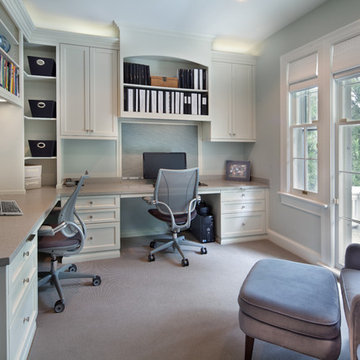
Morgan Howarth Photography
Esempio di uno studio classico con scrivania incassata
Esempio di uno studio classico con scrivania incassata
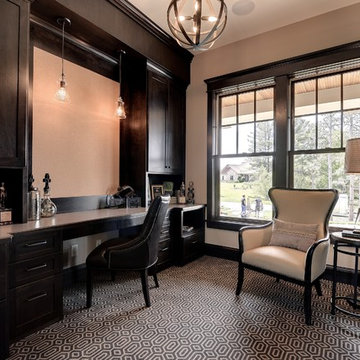
Professionally Staged by Ambience at Home
http://ambiance-athome.com/
Professionally Photographed by SpaceCrafting
http://spacecrafting.com
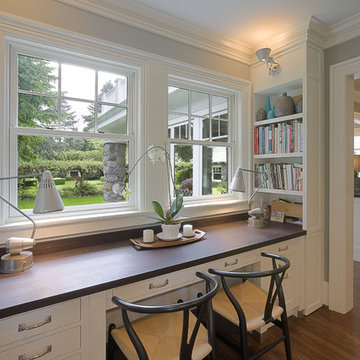
A pair of large windows are framed by a built-in wood desk flanked by open shelves. The desk area is conveniently located off the kitchen and provides a lovely view to the garden.
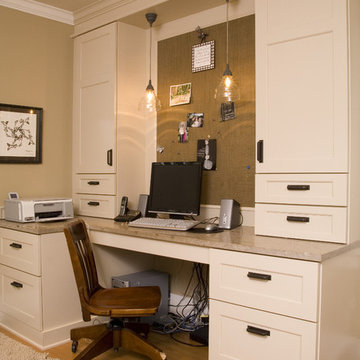
Command Central: This room is the renovated home office that was once a small guest room. It is right off the kitchen on the main floor, so it made a great location for the family home office. The cabinetry is the same style and color as the kitchen so one room flows nicely with the next. The countertop is a warm grey limestone with shells and fossils appearing in the stone. The wall behind the desk and in between the wall cabinets is covered with a tack board that is then covered with a burlap material. The deep drawers to the left make a perfect location for long rolls of wrapping paper.
Photography by Northlight Photography.
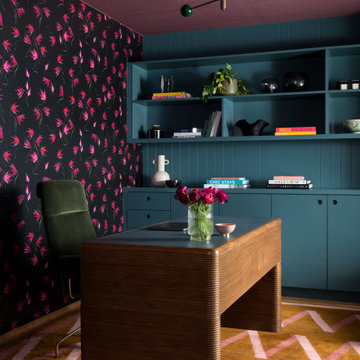
Fun home office with vibrant colors and built-ins.
Ispirazione per uno studio classico con pareti multicolore
Ispirazione per uno studio classico con pareti multicolore
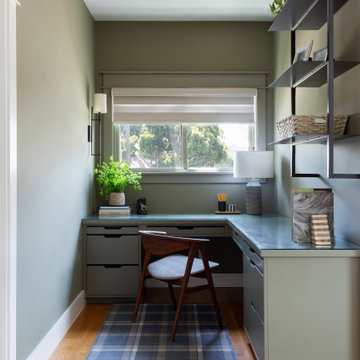
Ispirazione per un piccolo studio classico con pareti verdi, pavimento in legno massello medio e scrivania incassata
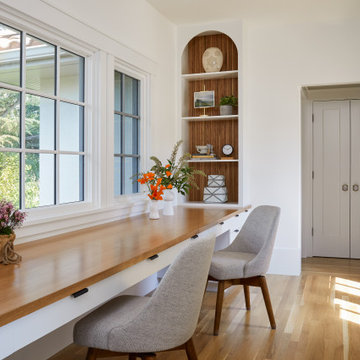
Spanish style historic home second story addition - Piedmont, CA featuring roof deck, loft office, primary bedroom, primary bathroom and hall bathroom
Studio classico
3

