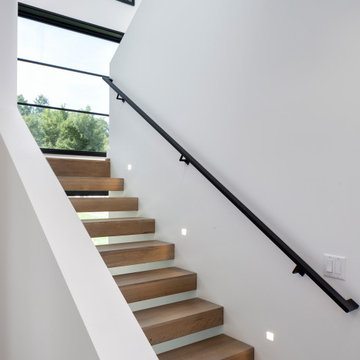10.457 Foto di scale sospese
Filtra anche per:
Budget
Ordina per:Popolari oggi
61 - 80 di 10.457 foto
1 di 2
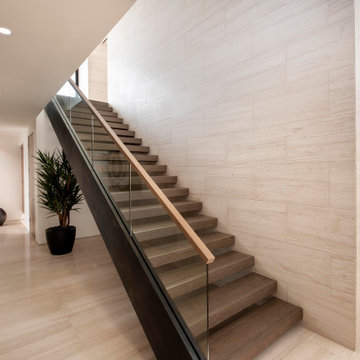
A wood, glass and steel staircase leading to a bonus room highlight a passageway bearing leather-textured limestone walls and honed limestone floors.
Project Details // Now and Zen
Renovation, Paradise Valley, Arizona
Architecture: Drewett Works
Builder: Brimley Development
Interior Designer: Ownby Design
Photographer: Dino Tonn
Limestone (Demitasse) flooring and walls: Solstice Stone
Windows (Arcadia): Elevation Window & Door
Faux plants: Botanical Elegance
https://www.drewettworks.com/now-and-zen/

Foto di una scala sospesa industriale di medie dimensioni con pedata in cemento, parapetto in metallo, pareti in mattoni e alzata in metallo
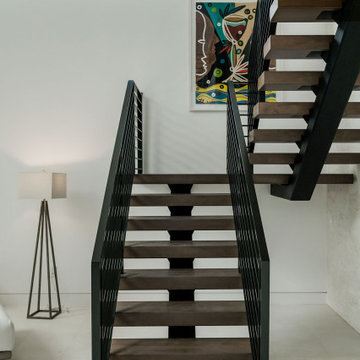
Esempio di una scala sospesa contemporanea di medie dimensioni con pedata in legno, alzata in legno e parapetto in metallo
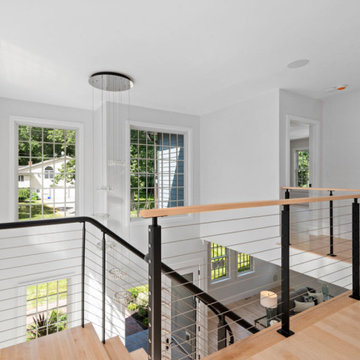
Curved floating stairs at the main entrance of the home., with a balcony cable railing system. Stair and Railings made by Keuka Studios.
www.Keuka-studios.com
Photography by Samantha Watson Photography
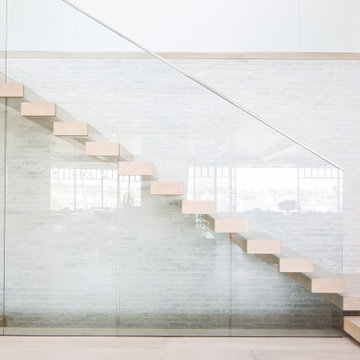
Esempio di un'ampia scala sospesa stile marino con pedata in legno e parapetto in vetro
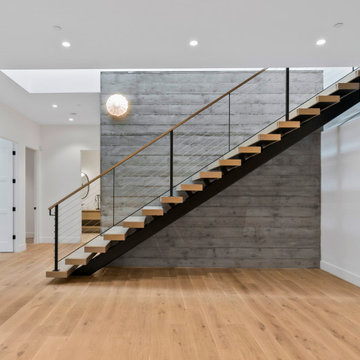
Ispirazione per una scala sospesa minimalista di medie dimensioni con pedata in legno, nessuna alzata e parapetto in cavi
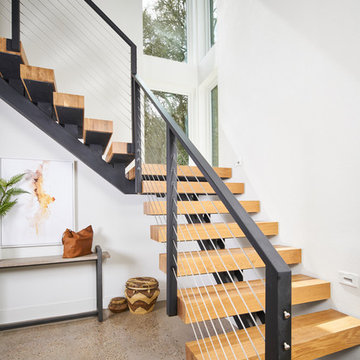
Foto di una scala sospesa minimal con pedata in legno, nessuna alzata e parapetto in cavi
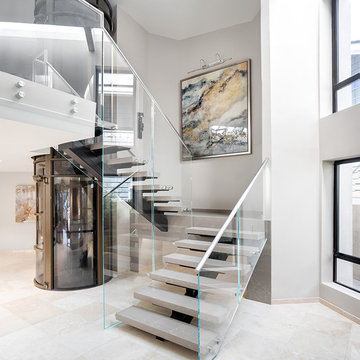
Designed By: Richard Bustos Photos By: Chad Mellon
It is practically unheard of in interior design—that, in a matter of four hours, the majority of furnishings, accessories, lighting and artwork could be selected for an entire 5,000-square-foot home. But that was exactly the story for Cantoni designer Richard Bustos and his clients, Karen and Mike Moran. The couple, who had purchased and were in the midst of gutting a home on the water in Newport Beach, California, knew what they wanted.
Combined with Richard’s design assistance, it was a match made for swift decision-making and the resulting beautifully neutral, modern space. “We went into Cantoni in Irvine and fell in love with it—it was everything we liked,” Karen says. “Richard had the same vision we did, and we told him what we wanted, and he would direct us. He was on the same level.”
Even more surprising: they selected the furnishings before the home’s bones were even complete. They had wanted a more contemporary vibe to capitalize on the expansive bay views and were in the midst of ripping out low ceilings and outdated spaces. “We wanted modern warmth,” Karen says. “Cantoni furniture was the perfect fit.”
After their initial meeting, Richard met with the couple several times to take measurements and ensure pieces would fit. And they did—with elegant cohesion. In the living room, they leaned heavily on the Fashion Affair collection by Malerba, which is exclusive to Cantoni in the U.S. He flanked the Fashion Affair sofa in ivory leather with the Fashion Affair club chairs in taupe leather and the ivory Viera area rug to create a sumptuous textural mix. In the center, he placed the brown-glossed Fashion Affair low cocktail table and Fashion Affair occasional table for ease of entertaining and conversation.
A punch of glamour came by way of a set of Ravi table lamps in gold-glazed porcelain set on special-ordered Fashion Affair side tables. The Harmony floor sculpture in black stone and capiz shell was brought in for added interest. “Because of the grand scale of the living room—with high ceilings and numerous windows overlooking the water—the pieces in the space had to have more substance,” Richard says. “They are heavier-scaled than traditional modern furnishings, and in neutral tones to allow the architectural elements, such as a glass staircase and elevator, to be the main focal point.”
The trio settled on the Fashion Affair extension table in brown gloss with a bronze metal arc base in the formal dining area, and flanked it with eight Arcadia high-back chairs. “We like to have Sunday dinners with our large family, and now we finally have a big dining-room table,” Karen says. The master bedroom also affords bay views, and they again leaned heavily on neutral tones with the M Place California-king bed with chrome accents, the M Place nightstand with M Place table lamps, the M Place bench, Natuzzi’s Anteprima chair and a Scoop accent table. “They were fun, happy, cool people to work with,” Richard says.
One of the couple’s favorite spaces—the family room—features a remote-controlled, drop-down projection screen. For comfortable viewing, Richard paired the Milano sectional (with a power recliner) with the Sushi round cocktail table, the Lambrea accent table, and a Ravi table lamp in a gold metallic snakeskin pattern.
“Richard was wonderful, was on top of it, and was a great asset to our team,” Karen says. Mike agrees. “Richard was a dedicated professional,” he says. “He spent hours walking us through Cantoni making suggestions, measuring, and offering advice on what would and wouldn’t work. Cantoni furniture was a natural fit.”
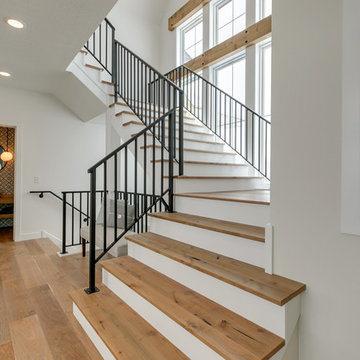
Photo Credit REI360
Immagine di una scala sospesa country di medie dimensioni con pedata in legno, alzata in legno verniciato e parapetto in metallo
Immagine di una scala sospesa country di medie dimensioni con pedata in legno, alzata in legno verniciato e parapetto in metallo
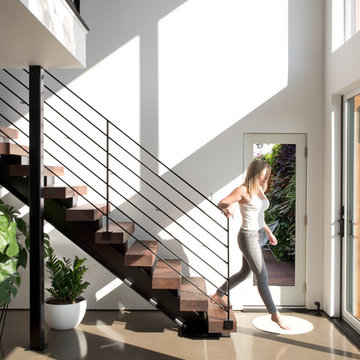
photo by Deborah Degraffenreid
Ispirazione per una scala sospesa scandinava con pedata in legno, nessuna alzata e parapetto in cavi
Ispirazione per una scala sospesa scandinava con pedata in legno, nessuna alzata e parapetto in cavi
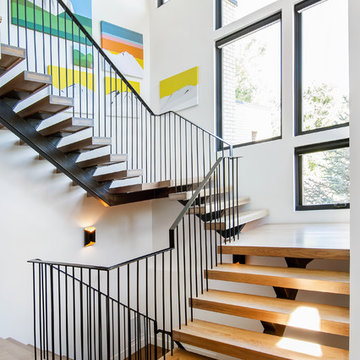
Esempio di una scala sospesa minimalista con pedata in legno, nessuna alzata e parapetto in metallo
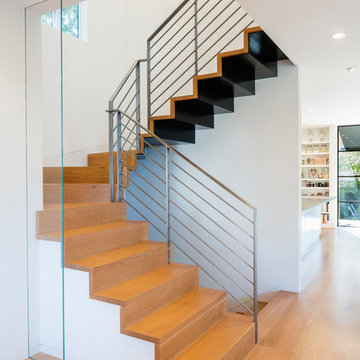
Cantilever stairs.
Photography by Ed Caldwell
Esempio di una scala sospesa moderna di medie dimensioni con pedata in legno, nessuna alzata e parapetto in metallo
Esempio di una scala sospesa moderna di medie dimensioni con pedata in legno, nessuna alzata e parapetto in metallo

A sculptural walnut staircase anchors the living area on the opposite end, while a board-formed concrete wall with integrated American-walnut casework and paneling ties the composition together. (Photography by Matthew Millman)
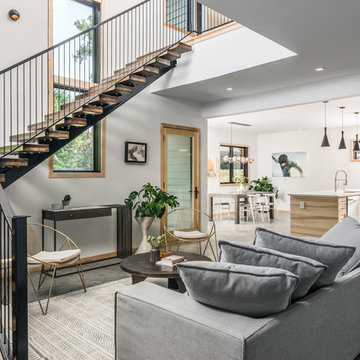
Metal staircase with walnut and ash stair treads
Ispirazione per una scala sospesa contemporanea di medie dimensioni con pedata in legno, alzata in metallo e parapetto in metallo
Ispirazione per una scala sospesa contemporanea di medie dimensioni con pedata in legno, alzata in metallo e parapetto in metallo
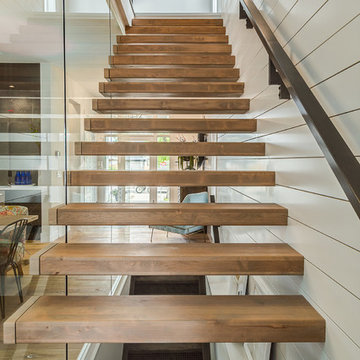
Love how this glass wall makes the stairway open and airy!
Idee per una scala sospesa country di medie dimensioni con pedata in legno, nessuna alzata e parapetto in legno
Idee per una scala sospesa country di medie dimensioni con pedata in legno, nessuna alzata e parapetto in legno
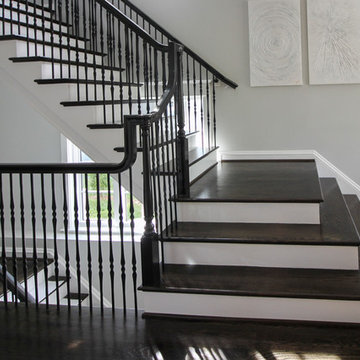
This four-level staircase (@ custom home near the nation's capital), permits light to filter down across the stylish and functional living areas (4 levels), and it is also the perfect architectural accent in this elegant and functional home's entrance. The designer/builder managed to create a timeless piece of furniture effect for these semi-floating stairs by selecting a rail-oriented balustrade system, wrought iron round-balusters and painted wooden newels/handrails. CSC © 1976-2020 Century Stair Company. All rights reserved.
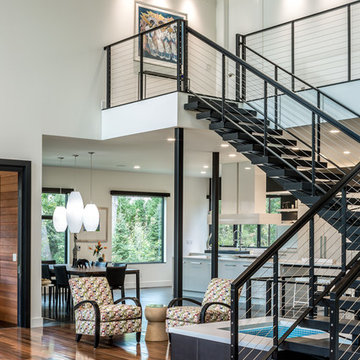
Ispirazione per un'ampia scala sospesa minimal con pedata in metallo e nessuna alzata
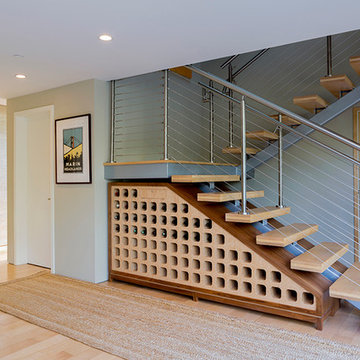
Ramona d'Viola - ilumus photography & marketing
Esempio di una scala sospesa contemporanea di medie dimensioni con pedata in legno e alzata in legno
Esempio di una scala sospesa contemporanea di medie dimensioni con pedata in legno e alzata in legno
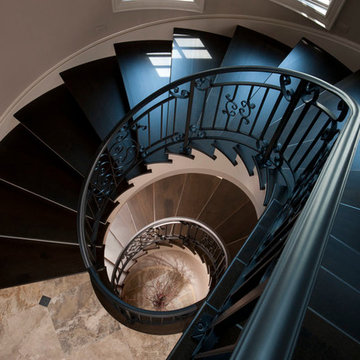
John Carlson Photography
Idee per un'ampia scala sospesa tradizionale con pedata in legno e alzata in legno
Idee per un'ampia scala sospesa tradizionale con pedata in legno e alzata in legno
10.457 Foto di scale sospese
4
