39 Foto di scale sospese con pedata in pietra calcarea
Filtra anche per:
Budget
Ordina per:Popolari oggi
1 - 20 di 39 foto
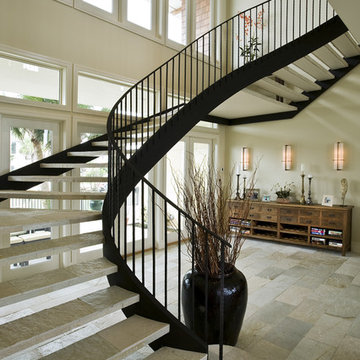
A custom home on the Gulf Coast
Esempio di una grande scala sospesa moderna con nessuna alzata, pedata in pietra calcarea e parapetto in metallo
Esempio di una grande scala sospesa moderna con nessuna alzata, pedata in pietra calcarea e parapetto in metallo
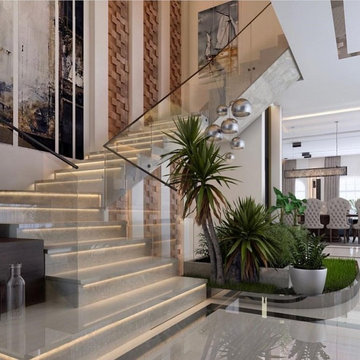
Ispirazione per una grande scala sospesa contemporanea con pedata in pietra calcarea e alzata in pietra calcarea
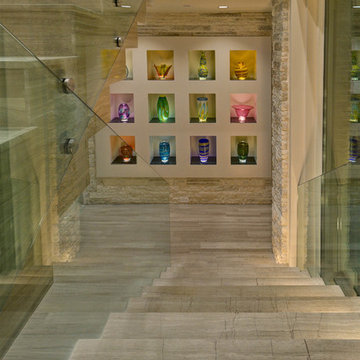
Azalea is The 2012 New American Home as commissioned by the National Association of Home Builders and was featured and shown at the International Builders Show and in Florida Design Magazine, Volume 22; No. 4; Issue 24-12. With 4,335 square foot of air conditioned space and a total under roof square footage of 5,643 this home has four bedrooms, four full bathrooms, and two half bathrooms. It was designed and constructed to achieve the highest level of “green” certification while still including sophisticated technology such as retractable window shades, motorized glass doors and a high-tech surveillance system operable just by the touch of an iPad or iPhone. This showcase residence has been deemed an “urban-suburban” home and happily dwells among single family homes and condominiums. The two story home brings together the indoors and outdoors in a seamless blend with motorized doors opening from interior space to the outdoor space. Two separate second floor lounge terraces also flow seamlessly from the inside. The front door opens to an interior lanai, pool, and deck while floor-to-ceiling glass walls reveal the indoor living space. An interior art gallery wall is an entertaining masterpiece and is completed by a wet bar at one end with a separate powder room. The open kitchen welcomes guests to gather and when the floor to ceiling retractable glass doors are open the great room and lanai flow together as one cohesive space. A summer kitchen takes the hospitality poolside.
Awards:
2012 Golden Aurora Award – “Best of Show”, Southeast Building Conference
– Grand Aurora Award – “Best of State” – Florida
– Grand Aurora Award – Custom Home, One-of-a-Kind $2,000,001 – $3,000,000
– Grand Aurora Award – Green Construction Demonstration Model
– Grand Aurora Award – Best Energy Efficient Home
– Grand Aurora Award – Best Solar Energy Efficient House
– Grand Aurora Award – Best Natural Gas Single Family Home
– Aurora Award, Green Construction – New Construction over $2,000,001
– Aurora Award – Best Water-Wise Home
– Aurora Award – Interior Detailing over $2,000,001
2012 Parade of Homes – “Grand Award Winner”, HBA of Metro Orlando
– First Place – Custom Home
2012 Major Achievement Award, HBA of Metro Orlando
– Best Interior Design
2012 Orlando Home & Leisure’s:
– Outdoor Living Space of the Year
– Specialty Room of the Year
2012 Gold Nugget Awards, Pacific Coast Builders Conference
– Grand Award, Indoor/Outdoor Space
– Merit Award, Best Custom Home 3,000 – 5,000 sq. ft.
2012 Design Excellence Awards, Residential Design & Build magazine
– Best Custom Home 4,000 – 4,999 sq ft
– Best Green Home
– Best Outdoor Living
– Best Specialty Room
– Best Use of Technology
2012 Residential Coverings Award, Coverings Show
2012 AIA Orlando Design Awards
– Residential Design, Award of Merit
– Sustainable Design, Award of Merit
2012 American Residential Design Awards, AIBD
– First Place – Custom Luxury Homes, 4,001 – 5,000 sq ft
– Second Place – Green Design
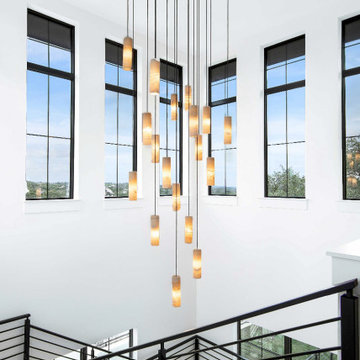
Immagine di una grande scala sospesa classica con pedata in pietra calcarea e parapetto in metallo
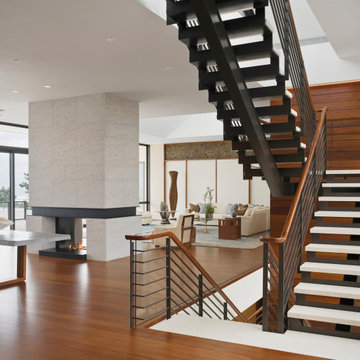
Floating staircase of limestone, metal and wooden handrails.
Idee per una grande scala sospesa stile marino con pedata in pietra calcarea, alzata in metallo, parapetto in materiali misti e pareti in legno
Idee per una grande scala sospesa stile marino con pedata in pietra calcarea, alzata in metallo, parapetto in materiali misti e pareti in legno
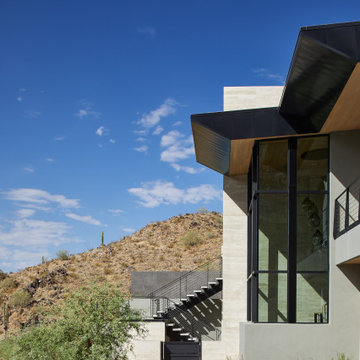
The outdoor stairway on this hillside home is an intersection of all materials influencing the architecture. The stairs lead to an upper-level pool terrace with extraordinary desert views.
Project Details // Straight Edge
Phoenix, Arizona
Architecture: Drewett Works
Builder: Sonora West Development
Interior design: Laura Kehoe
Landscape architecture: Sonoran Landesign
Photographer: Laura Moss
https://www.drewettworks.com/straight-edge/
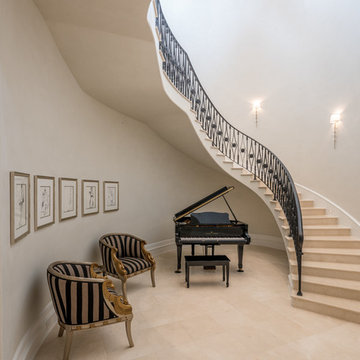
Grand Stairs, Stacy Brotemarkle, Interior Designer
Foto di un'ampia scala sospesa chic con pedata in pietra calcarea e alzata in pietra calcarea
Foto di un'ampia scala sospesa chic con pedata in pietra calcarea e alzata in pietra calcarea
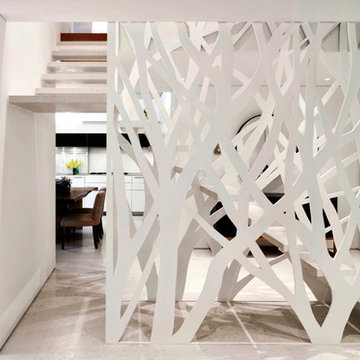
Photography by Paul Warchol.
Idee per una scala sospesa minimalista di medie dimensioni con pedata in pietra calcarea e nessuna alzata
Idee per una scala sospesa minimalista di medie dimensioni con pedata in pietra calcarea e nessuna alzata
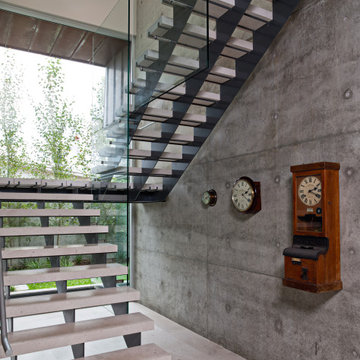
Esempio di una piccola scala sospesa minimalista con pedata in pietra calcarea, alzata in pietra calcarea e parapetto in vetro
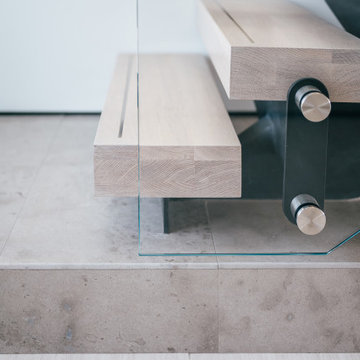
a gray limestone base at the glass and steel floating stair provides exposed attachment details between the architectural and structural elements
Immagine di una grande scala sospesa contemporanea con pedata in pietra calcarea, nessuna alzata e parapetto in vetro
Immagine di una grande scala sospesa contemporanea con pedata in pietra calcarea, nessuna alzata e parapetto in vetro

This stone staircase has been a particularly interesting challenge to design and build. As the house is a wooden framed build, we could not use traditional building methods to create this outstanding solid stone staircase. We had to allow certain parts of the staircase to be able to move with the potential movement of the wooden frame of the house. That is also a reason why we had to place some additional columns under the curved part of the stone stairs. We believe that these details make this staircase even more interesting to look at.
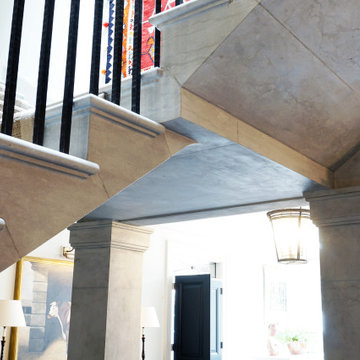
This rectangular gallery staircase, made of natural Portuguese limestone, leads to a split staircase, which is reinforced with steel rods. To add to the court-yard feel of the space the stone has been finished with a light sandblasting and wax. The spindles were made of hammered and waxed mild steel bars.
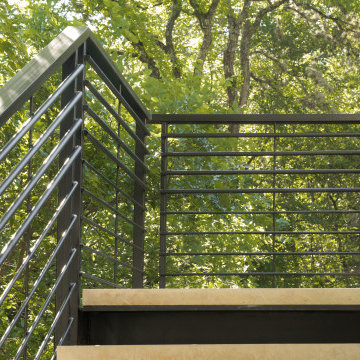
Floating steel + stone stairs wind around the limestone library, like scaling a boulder. Open steel railing mimics the forest canopy's latticework. The creekside addition takes many cues from the surroundings.
See the Ink+Well project, a modern home addition on a steep, creek-front hillside.
https://www.hush.house/portfolio/ink-well
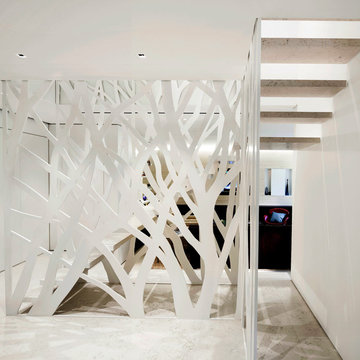
Photography by Paul Warchol.
Foto di una scala sospesa moderna di medie dimensioni con nessuna alzata e pedata in pietra calcarea
Foto di una scala sospesa moderna di medie dimensioni con nessuna alzata e pedata in pietra calcarea
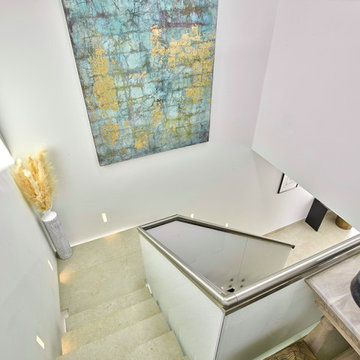
Limestone staircase to lake level
Esempio di una grande scala sospesa stile shabby con pedata in pietra calcarea, alzata in pietra calcarea e parapetto in metallo
Esempio di una grande scala sospesa stile shabby con pedata in pietra calcarea, alzata in pietra calcarea e parapetto in metallo
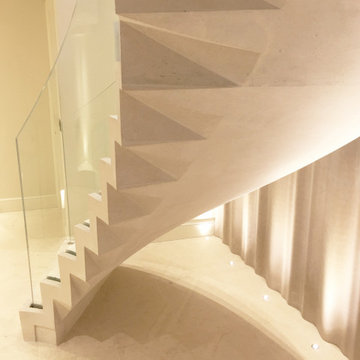
This modern post-tensioned stone staircase, designed in our origami style, was manufactured in Portuguese Rosal limestone.
Foto di una scala sospesa contemporanea con pedata in pietra calcarea, alzata in pietra calcarea e parapetto in vetro
Foto di una scala sospesa contemporanea con pedata in pietra calcarea, alzata in pietra calcarea e parapetto in vetro
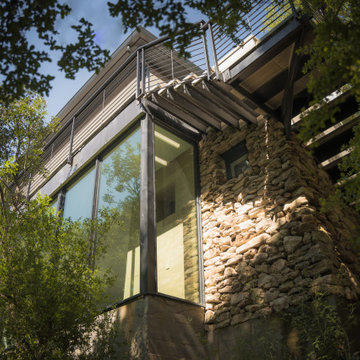
Floating steel + stone stairs wind around the limestone library, like scaling a boulder. The creekside addition takes many cues from the surroundings.
See the Ink+Well project, a modern home addition on a steep, creek-front hillside.
https://www.hush.house/portfolio/ink-well
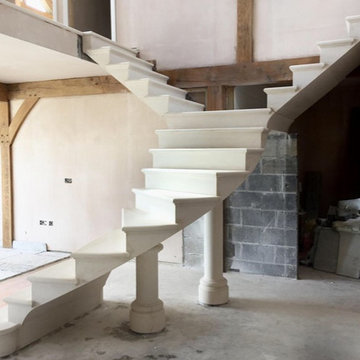
This stone staircase has been a particularly interesting challenge to design and build. As the house is a wooden framed build, we could not use traditional building methods to create this outstanding solid stone staircase. We had to allow certain parts of the staircase to be able to move with the potential movement of the wooden frame of the house. That is also a reason why we had to place some additional columns under the curved part of the stone stairs. We believe that these details make this staircase even more interesting to look at.
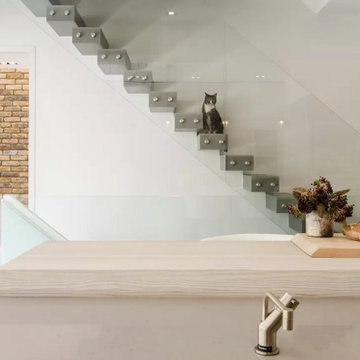
Esempio di una grande scala sospesa contemporanea con pedata in pietra calcarea e parapetto in metallo
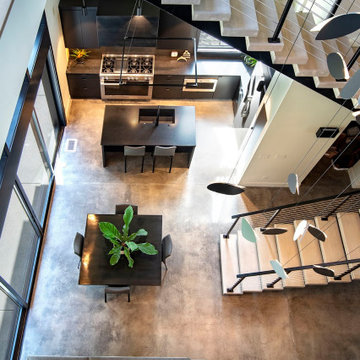
Foto di una scala sospesa contemporanea con pedata in pietra calcarea, alzata in metallo e parapetto in metallo
39 Foto di scale sospese con pedata in pietra calcarea
1