2.036 Foto di scale sospese con parapetto in materiali misti
Filtra anche per:
Budget
Ordina per:Popolari oggi
1 - 20 di 2.036 foto
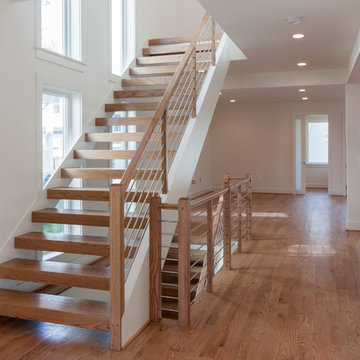
A remarkable Architect/Builder selected us to help design, build and install his geometric/contemporary four-level staircase; definitively not a “cookie-cutter” stair design, capable to blend/accompany very well the geometric forms of the custom millwork found throughout the home, and the spectacular chef’s kitchen/adjoining light filled family room. Since the architect’s goal was to allow plenty of natural light in at all times (staircase is located next to wall of windows), the stairs feature solid 2” oak treads with 4” nose extensions, absence of risers, and beautifully finished poplar stringers. The horizontal cable balustrade system flows dramatically from the lower level rec room to the magnificent view offered by the fourth level roof top deck. CSC © 1976-2020 Century Stair Company. All rights reserved.
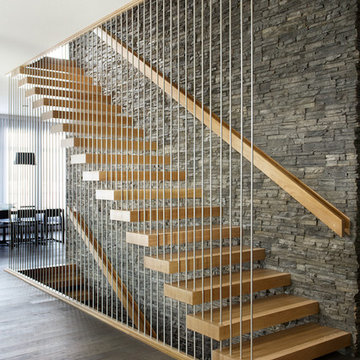
Ryan Patrick Kelly Photographs
Foto di una scala sospesa contemporanea con pedata in legno, nessuna alzata e parapetto in materiali misti
Foto di una scala sospesa contemporanea con pedata in legno, nessuna alzata e parapetto in materiali misti
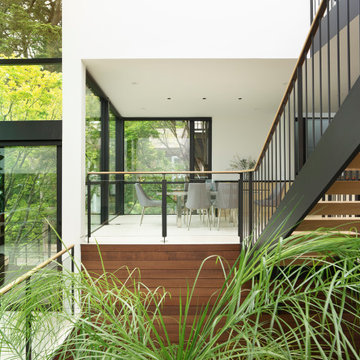
The home is several split levels and as a remodel this was maintained. New stairs with dark trim contrast with the warm wood tones.
Esempio di una scala sospesa moderna di medie dimensioni con pedata in legno, nessuna alzata e parapetto in materiali misti
Esempio di una scala sospesa moderna di medie dimensioni con pedata in legno, nessuna alzata e parapetto in materiali misti
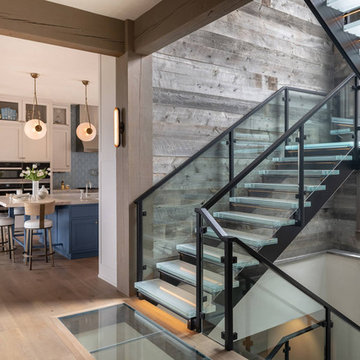
Foto di una scala sospesa stile rurale con nessuna alzata, parapetto in materiali misti e pareti in legno
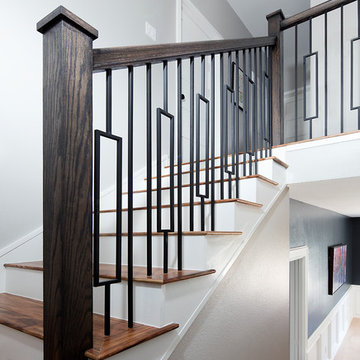
Immagine di una scala sospesa tradizionale di medie dimensioni con pedata in legno, alzata in legno verniciato e parapetto in materiali misti
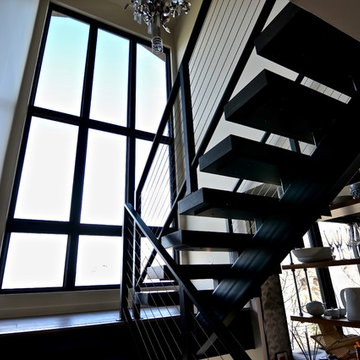
Ispirazione per una scala sospesa tradizionale con pedata in legno e parapetto in materiali misti
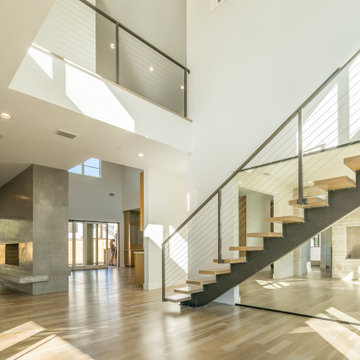
Esempio di una grande scala sospesa contemporanea con pedata in legno, nessuna alzata e parapetto in materiali misti

The design for the handrail is based on the railing found in the original home. Custom steel railing is capped with a custom white oak handrail.
Ispirazione per una grande scala sospesa moderna con pedata in legno, nessuna alzata, parapetto in materiali misti e pannellatura
Ispirazione per una grande scala sospesa moderna con pedata in legno, nessuna alzata, parapetto in materiali misti e pannellatura
They are at the center of your home so why not make them the centerpiece of your design as well. The open stringer staircase (aka floating staircase) add to form AND fuction - letting light through the open slots. Walls have been painted Benjamin Moore American White (2112-70), flooring is light oak laminate.
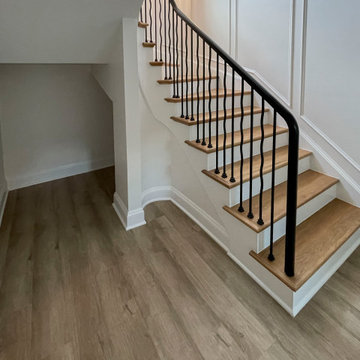
A grand hall entrance features a head-turning floating white oak staircase; it features an interesting geometrical pattern for its vertically-placed satin black metal balusters, and a very creative black-painted maple railing system to function as starting newels. CSC 1976-2023 © Century Stair Company ® All rights reserved.
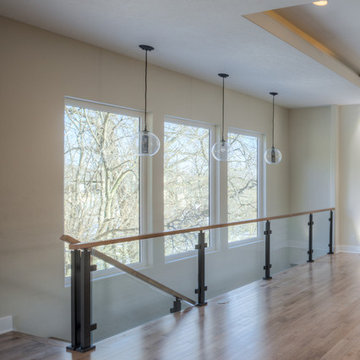
Take a look at these photos from a custom Kingsboro ranch home we just finished for a client. It is a unique, modern ranch with custom details galore! Sleek lines and floating staircase with wood and iron accents set this style apart! We can custom build this home to fit your style. Call to set up a planning meeting today! 402.672.5550 #buildalandmark #modernranch #ranch #customhome #omahabuilder #openconcept #contemporaryranchhome photos by Tim Perry
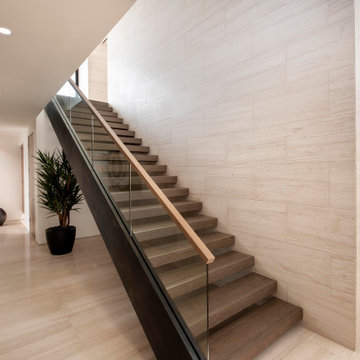
A wood, glass and steel staircase leading to a bonus room highlight a passageway bearing leather-textured limestone walls and honed limestone floors.
Project Details // Now and Zen
Renovation, Paradise Valley, Arizona
Architecture: Drewett Works
Builder: Brimley Development
Interior Designer: Ownby Design
Photographer: Dino Tonn
Limestone (Demitasse) flooring and walls: Solstice Stone
Windows (Arcadia): Elevation Window & Door
Faux plants: Botanical Elegance
https://www.drewettworks.com/now-and-zen/
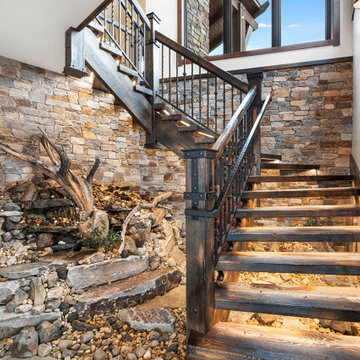
Custom rustic stair with dancing winders and custom forged iron balustrades.
Idee per una grande scala sospesa stile rurale con pedata in legno, nessuna alzata e parapetto in materiali misti
Idee per una grande scala sospesa stile rurale con pedata in legno, nessuna alzata e parapetto in materiali misti
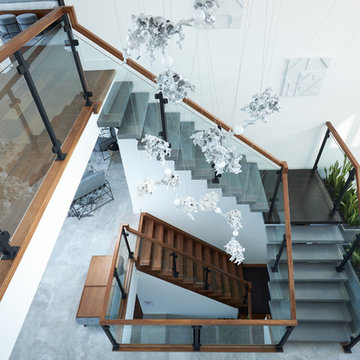
Foto di una scala sospesa moderna con pedata in cemento e parapetto in materiali misti
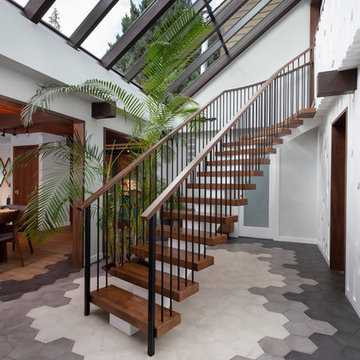
My House Design/Build Team | www.myhousedesignbuild.com | 604-694-6873 | Duy Nguyen Photography -------------------------------------------------------Right from the beginning it was evident that this Coquitlam Renovation was unique. It’s first impression was memorable as immediately after entering the front door, just past the dining table, there was a tree growing in the middle of home! Upon further inspection of the space it became apparent that this home had undergone several alterations during its lifetime... We knew we wanted to transform this central space to be the focal point. The home’s design became based around the atrium and its tile ‘splash’. Other materials in this space that add to this effect are the 3D angular mouldings which flow from the glass ceiling to the floor. As well as the colour variation in the hexagon tile, radiating from light in the center to dark around the perimeter. These high contrast tiles not only draw your eye to the center of the atrium but the flush transition between the tiles and hardwood help connect the atrium with the rest of the home.
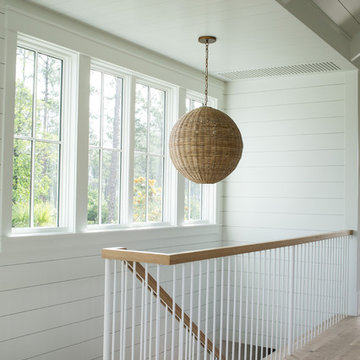
Immagine di una scala sospesa country di medie dimensioni con pedata in legno e parapetto in materiali misti
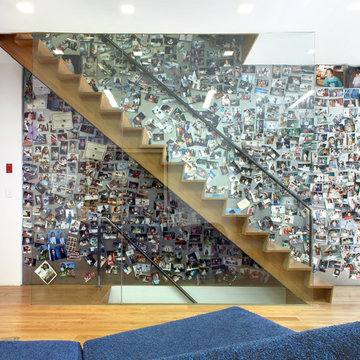
In this classic Brooklyn brownstone, Slade Architecture designed a modern renovation for an active family. The design ties all four floors together with a free floating stair and three storey photo wall of blackened steel.
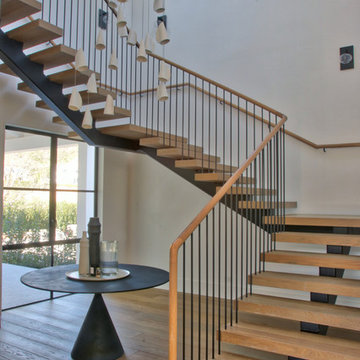
Esempio di una grande scala sospesa moderna con pedata in legno, nessuna alzata e parapetto in materiali misti
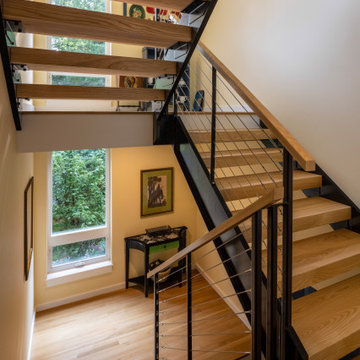
quinnpaskus.com (photographer)
Esempio di una scala sospesa minimalista di medie dimensioni con pedata in legno, nessuna alzata e parapetto in materiali misti
Esempio di una scala sospesa minimalista di medie dimensioni con pedata in legno, nessuna alzata e parapetto in materiali misti
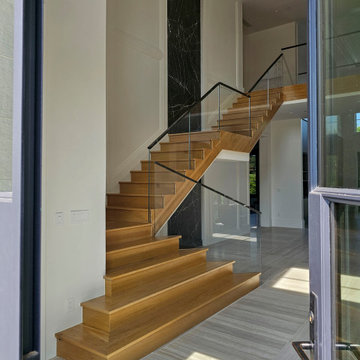
A vertical backdrop of black marble with white-saturated inlay designs frames a unique staircase in this open design home. As it descends into the naturally lit area below, the stairs’ white oak treads combined with glass and matching marble railing system become an unexpected focal point in this one of kind, gorgeous home. CSC 1976-2023 © Century Stair Company ® All rights reserved.
2.036 Foto di scale sospese con parapetto in materiali misti
1