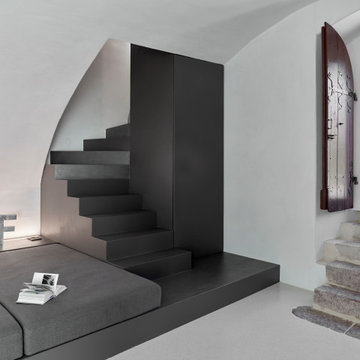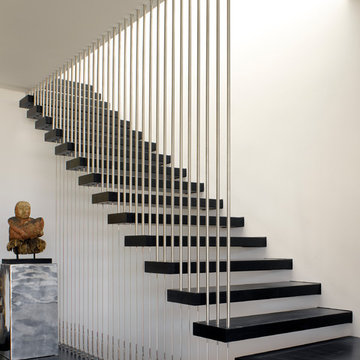30.287 Foto di scale sospese e a "L"
Filtra anche per:
Budget
Ordina per:Popolari oggi
1 - 20 di 30.287 foto
1 di 3

Idee per una scala a "L" stile marinaro con pedata in legno e alzata in legno verniciato
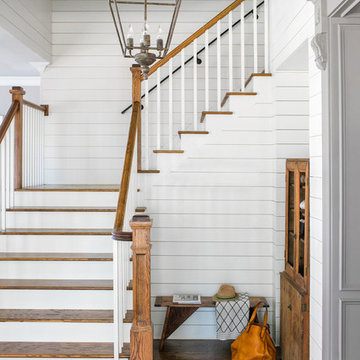
This custom home was built for empty nesting in mind. The first floor is all you need with wide open dining, kitchen and entertaining along with master suite just off the mudroom and laundry. Upstairs has plenty of room for guests and return home college students.
Photos- Rustic White Photography

Architecture & Interiors: Studio Esteta
Photography: Sean Fennessy
Located in an enviable position within arm’s reach of a beach pier, the refurbishment of Coastal Beach House references the home’s coastal context and pays homage to it’s mid-century bones. “Our client’s brief sought to rejuvenate the double storey residence, whilst maintaining the existing building footprint”, explains Sarah Cosentino, director of Studio Esteta.
As the orientation of the original dwelling already maximized the coastal aspect, the client engaged Studio Esteta to tailor the spatial arrangement to better accommodate their love for entertaining with minor modifications.
“In response, our design seeks to be in synergy with the mid-century character that presented, emphasizing its stylistic significance to create a light-filled, serene and relaxed interior that feels wholly connected to the adjacent bay”, Sarah explains.
The client’s deep appreciation of the mid-century design aesthetic also called for original details to be preserved or used as reference points in the refurbishment. Items such as the unique wall hooks were repurposed and a light, tactile palette of natural materials was adopted. The neutral backdrop allowed space for the client’s extensive collection of art and ceramics and avoided distracting from the coastal views.
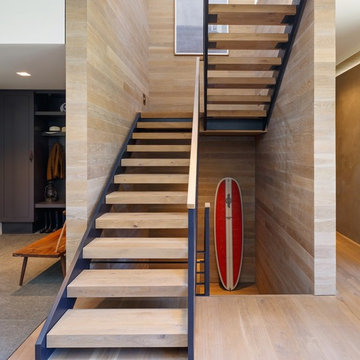
Modern Beach Retreat designed by Sharon Bonnemazou of Mode Interior Designs.
Featured in Interior Design Magazine. Inner Cover of July 2016 Issue. Photo by Collin Miller.

Interior Design by Sherri DuPont
Photography by Lori Hamilton
Idee per una grande scala a "L" chic con parapetto in materiali misti, pedata in legno, alzata in legno verniciato e decorazioni per pareti
Idee per una grande scala a "L" chic con parapetto in materiali misti, pedata in legno, alzata in legno verniciato e decorazioni per pareti
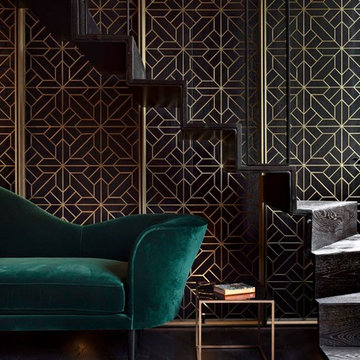
Michael Franke
Immagine di una scala a "L" contemporanea con parapetto in metallo, pedata in legno e alzata in legno
Immagine di una scala a "L" contemporanea con parapetto in metallo, pedata in legno e alzata in legno
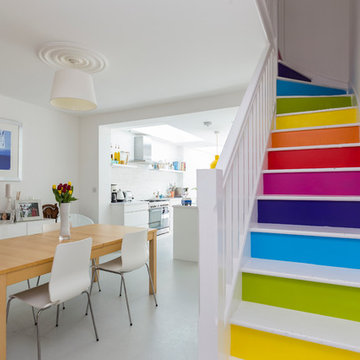
This ground floor rear and side extension was undertaken to create an open plan living space, that would draw natural light deeper into the property. The contemporary style, with expansive glass/aluminium bi-fold doors creates a very light, bright and function kitchen.

Builder: Thompson Properties,
Interior Designer: Allard & Roberts Interior Design,
Cabinetry: Advance Cabinetry,
Countertops: Mountain Marble & Granite,
Lighting Fixtures: Lux Lighting and Allard & Roberts,
Doors: Sun Mountain Door,
Plumbing & Appliances: Ferguson,
Door & Cabinet Hardware: Bella Hardware & Bath
Photography: David Dietrich Photography
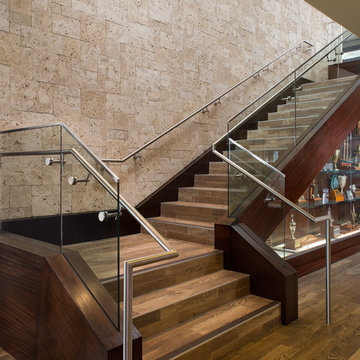
Jim Brady, San Diego
Esempio di una grande scala sospesa minimal con pedata piastrellata e alzata piastrellata
Esempio di una grande scala sospesa minimal con pedata piastrellata e alzata piastrellata

Esempio di una grande scala a "L" tradizionale con pedata in moquette, alzata in moquette e parapetto in legno
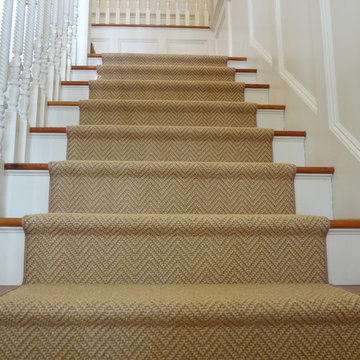
Custom Tan Chevron Stair Runner by K. Powers & Company
Esempio di una grande scala a "L" tradizionale con pedata in moquette e alzata in moquette
Esempio di una grande scala a "L" tradizionale con pedata in moquette e alzata in moquette
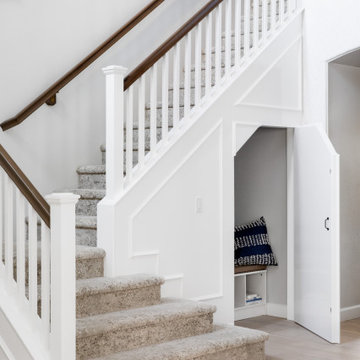
design by: Kennedy Cole Interior Design
build by: Well Done
photos by: Chad Mellon
Esempio di una scala a "L" chic di medie dimensioni con pedata in moquette, alzata in moquette e parapetto in legno
Esempio di una scala a "L" chic di medie dimensioni con pedata in moquette, alzata in moquette e parapetto in legno
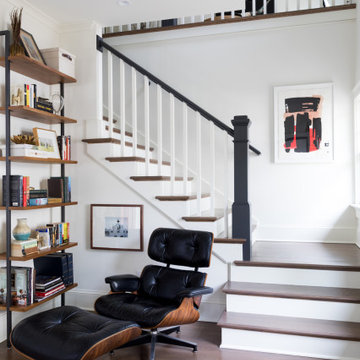
Idee per una scala a "L" classica con pedata in legno, alzata in legno verniciato e parapetto in legno
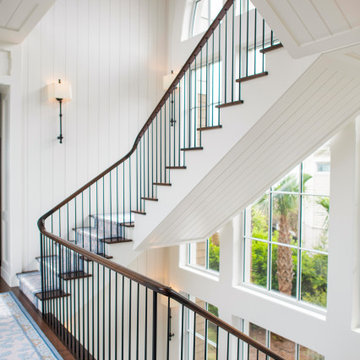
Housed atop a sand dune overlooking a crescent shaped beach, this updated innovative shingle style home replaced an existing vacation home our clients purchased a number of years ago. Significantly upgrading what was previously there, the single characteristic they wanted to maintain was a curved glass element that made the home distinctly identifiable from the beach. The height of the dune is unique for the area and well above flood plane which permits living space on all three levels of the home. Choreographed to fit within the natural landscape, guests entering the home from the front porch are immediately greeted with stunning views of the ocean. Delicate wood paneling and textural details are illuminated by abundant natural light flooding the home. East and West facing stairs are greeted with a wash of sunlight in the morning and evening, illuminating paths to breakfast and returning to rest. Photo by Brennan Wesley

Esempio di una grande scala a "L" moderna con pedata in vetro, nessuna alzata, parapetto in metallo e carta da parati
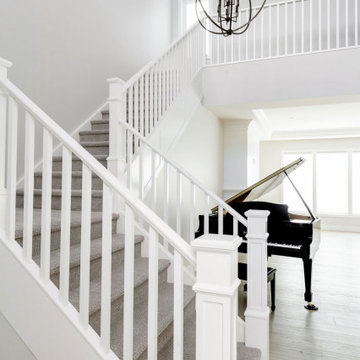
Immagine di una scala a "L" classica con pedata in moquette, alzata in moquette e parapetto in legno
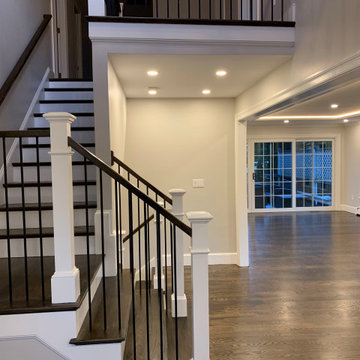
Ispirazione per una scala a "L" chic di medie dimensioni con pedata in legno, alzata in legno verniciato e parapetto in materiali misti
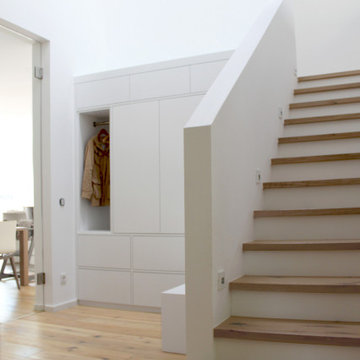
Foto: Tanja Löser
Immagine di una scala a "L" minimalista con pedata in legno, alzata in legno e parapetto in legno
Immagine di una scala a "L" minimalista con pedata in legno, alzata in legno e parapetto in legno
30.287 Foto di scale sospese e a "L"
1
