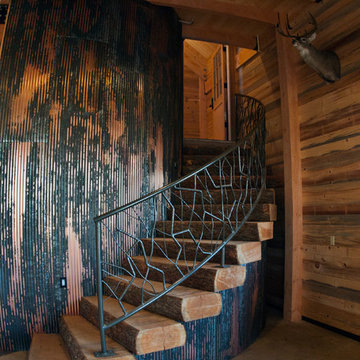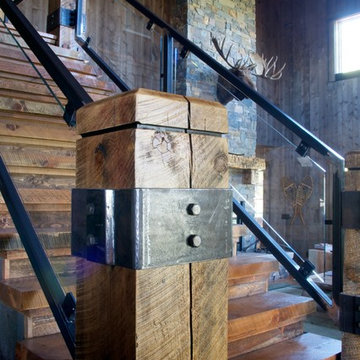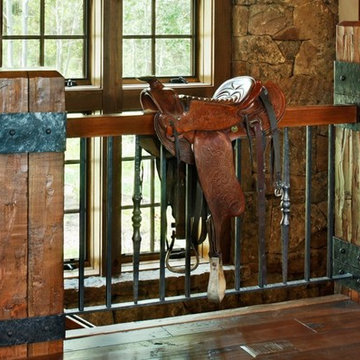823 Foto di scale rustiche
Filtra anche per:
Budget
Ordina per:Popolari oggi
61 - 80 di 823 foto
1 di 3
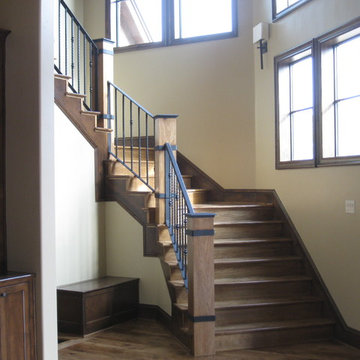
The homeowners owned other properties in Wyoming and Jackson Hall and wanted something inspired by a mountainous, hill country look, we came up with a concept that provided them with a more mountain style home.
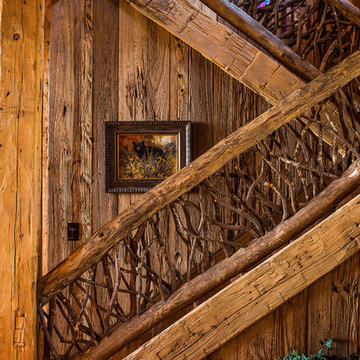
A stunning mountain retreat, this custom legacy home was designed by MossCreek to feature antique, reclaimed, and historic materials while also providing the family a lodge and gathering place for years to come. Natural stone, antique timbers, bark siding, rusty metal roofing, twig stair rails, antique hardwood floors, and custom metal work are all design elements that work together to create an elegant, yet rustic mountain luxury home.
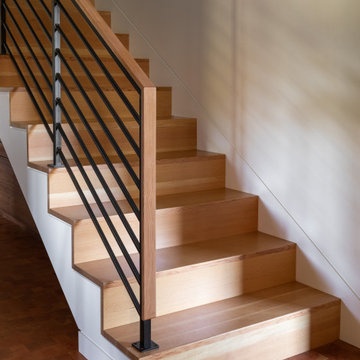
Esempio di una scala a rampa dritta stile rurale di medie dimensioni con pedata in legno, alzata in legno e parapetto in materiali misti
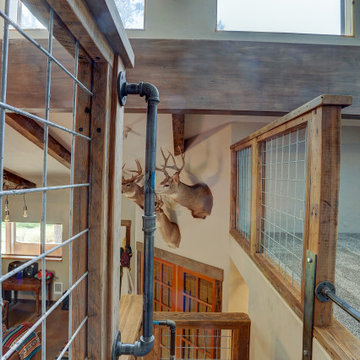
Beautiful custom barn wood loft staircase/ladder for a guest house in Sisters Oregon
Esempio di una piccola scala a "L" stile rurale con pedata in legno, alzata in metallo e parapetto in metallo
Esempio di una piccola scala a "L" stile rurale con pedata in legno, alzata in metallo e parapetto in metallo
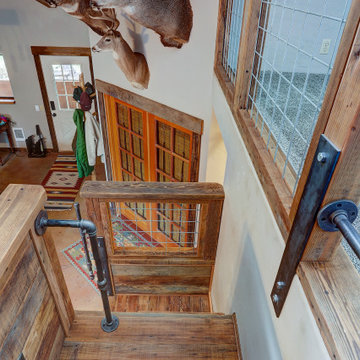
Beautiful custom barn wood loft staircase/ladder for a guest house in Sisters Oregon
Ispirazione per una piccola scala a "L" stile rurale con pedata in legno, alzata in metallo e parapetto in metallo
Ispirazione per una piccola scala a "L" stile rurale con pedata in legno, alzata in metallo e parapetto in metallo
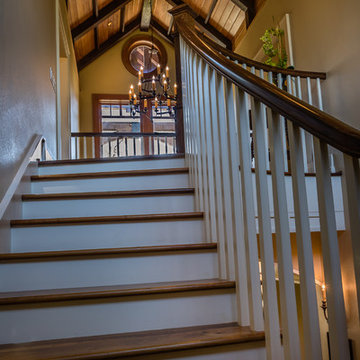
JR Woody
Immagine di una grande scala a "L" rustica con pedata in legno, alzata in legno verniciato e parapetto in legno
Immagine di una grande scala a "L" rustica con pedata in legno, alzata in legno verniciato e parapetto in legno
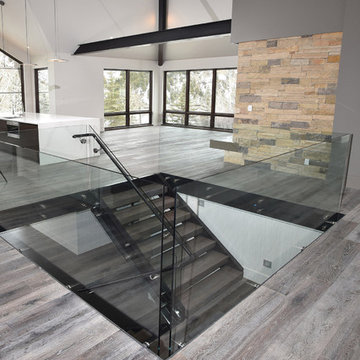
Wide-Plank European White Oak with Gray Brown Wash Custom Offsite Finish.
Ispirazione per una grande scala a rampa dritta rustica con pedata in legno e nessuna alzata
Ispirazione per una grande scala a rampa dritta rustica con pedata in legno e nessuna alzata
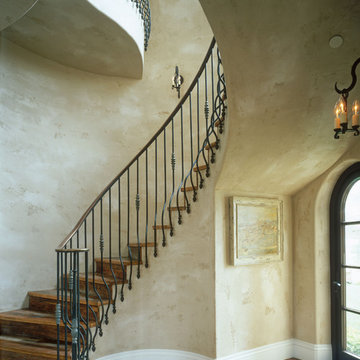
Immagine di una scala curva stile rurale di medie dimensioni con pedata in legno, alzata in legno e parapetto in metallo
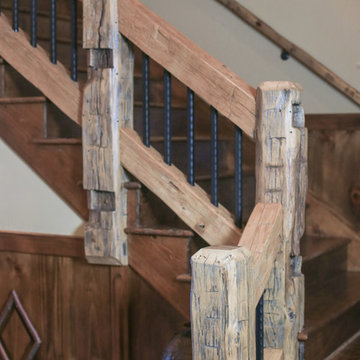
The grand entrance is full of details with hand-chiseled newel post combined with wood stained treads and risers on the stairs. The iron pickets are heavy and textured. The walls are treated with a slight texture to give the appearance of age and the color is a soft, warm tan that lends itself well with the stronger colors used in the many vintage rugs throughout the home. The wainscoting is customized stained wood with hand-peeled wood repeated the diamond shape from the exterior railings and common with an Adirondack style home.
Designed by Melodie Durham of Durham Designs & Consulting, LLC.
Photo by Livengood Photographs [www.livengoodphotographs.com/design].
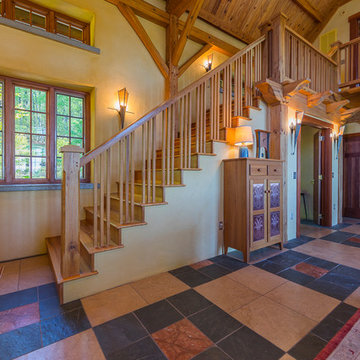
Immagine di una grande scala a rampa dritta stile rurale con pedata in legno, alzata in legno e parapetto in legno
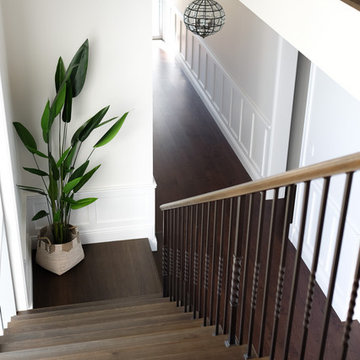
Classic Hamptons Style staircase by Perth Interior Designer Linda Woods of Linda Woods Design. Featuring dark French Oak treads and wrought iron ballustrading.
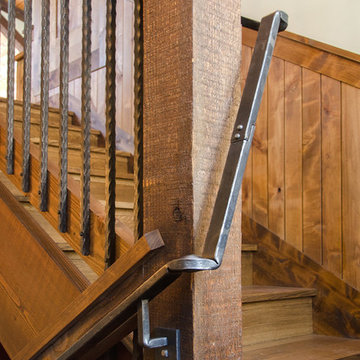
Tahoe Real Estate Photography
Esempio di una scala a "U" stile rurale con pedata in legno e alzata in legno
Esempio di una scala a "U" stile rurale con pedata in legno e alzata in legno
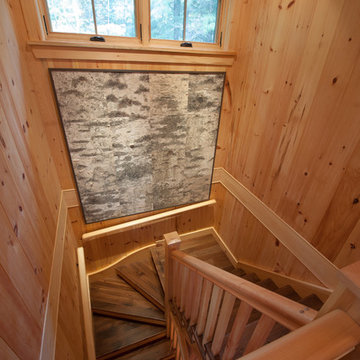
Foto di una scala a "U" stile rurale di medie dimensioni con pedata in legno, alzata in legno e parapetto in legno

Verfugte Treppen mit Edelstahl Geländer.
Ispirazione per una scala a rampa dritta stile rurale di medie dimensioni con pedata in legno, alzata in legno, parapetto in metallo e pareti in mattoni
Ispirazione per una scala a rampa dritta stile rurale di medie dimensioni con pedata in legno, alzata in legno, parapetto in metallo e pareti in mattoni
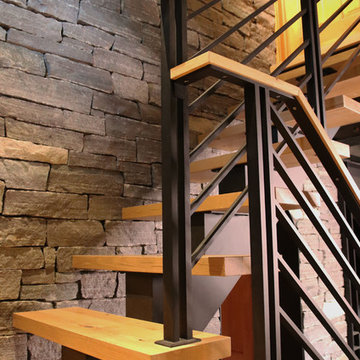
Flat bar railing with white oak treads and top rail on mono stringer stairs.
Staircase and railing by Keuka Studios
Immagine di una scala a "U" rustica di medie dimensioni con pedata in legno, nessuna alzata e parapetto in metallo
Immagine di una scala a "U" rustica di medie dimensioni con pedata in legno, nessuna alzata e parapetto in metallo
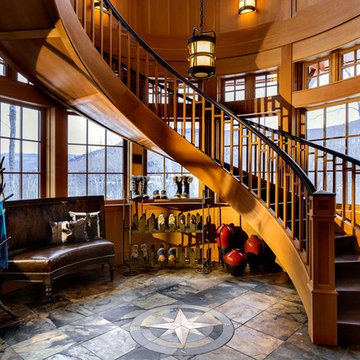
This three-story vacation home for a family of ski enthusiasts features 5 bedrooms and a six-bed bunk room, 5 1/2 bathrooms, kitchen, dining room, great room, 2 wet bars, great room, exercise room, basement game room, office, mud room, ski work room, decks, stone patio with sunken hot tub, garage, and elevator.
The home sits into an extremely steep, half-acre lot that shares a property line with a ski resort and allows for ski-in, ski-out access to the mountain’s 61 trails. This unique location and challenging terrain informed the home’s siting, footprint, program, design, interior design, finishes, and custom made furniture.
Credit: Samyn-D'Elia Architects
Project designed by Franconia interior designer Randy Trainor. She also serves the New Hampshire Ski Country, Lake Regions and Coast, including Lincoln, North Conway, and Bartlett.
For more about Randy Trainor, click here: https://crtinteriors.com/
To learn more about this project, click here: https://crtinteriors.com/ski-country-chic/
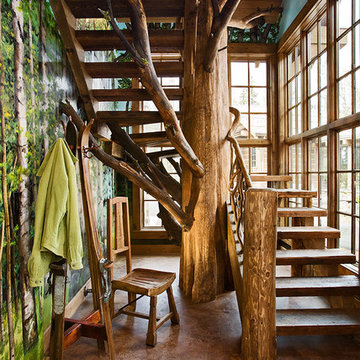
From the very first look this custom built Timber Frame home is spectacular. It’s the details that truly make this home special. The homeowners took great pride and care in choosing materials, amenities and special features that make friends and family feel welcome.
Photo: Roger Wade
823 Foto di scale rustiche
4
