69.100 Foto di scale
Filtra anche per:
Budget
Ordina per:Popolari oggi
141 - 160 di 69.100 foto
1 di 2
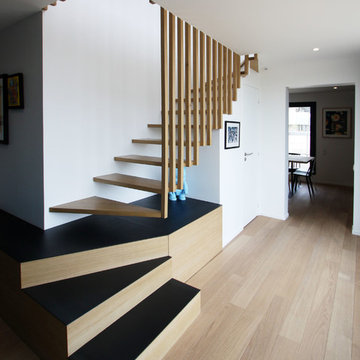
Réaménagement total d'un duplex de 140m2, déplacement de trémie, Création d'escalier sur mesure, menuiseries sur mesure, rangements optimisés et intégrés, création d'ambiances... Aménagement mobilier, mise en scène...
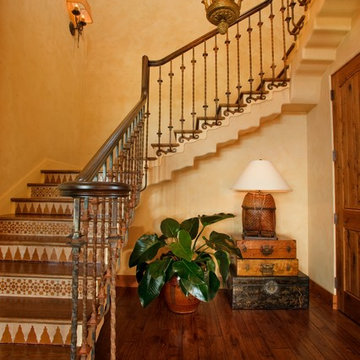
Ispirazione per una grande scala a "L" mediterranea con pedata in legno, alzata piastrellata e parapetto in materiali misti
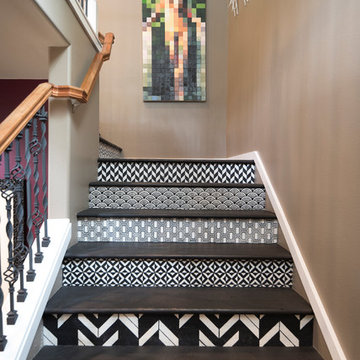
Moroccan inspired staircase. Tom Marks Photo
Ispirazione per una scala curva con pedata in legno, alzata in legno verniciato e parapetto in legno
Ispirazione per una scala curva con pedata in legno, alzata in legno verniciato e parapetto in legno
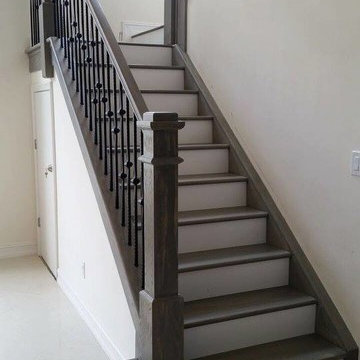
Foto di una scala a "U" classica di medie dimensioni con pedata in legno, alzata in legno verniciato e parapetto in materiali misti

Tucked away in a densely wooded lot, this modern style home features crisp horizontal lines and outdoor patios that playfully offset a natural surrounding. A narrow front elevation with covered entry to the left and tall galvanized tower to the right help orient as many windows as possible to take advantage of natural daylight. Horizontal lap siding with a deep charcoal color wrap the perimeter of this home and are broken up by a horizontal windows and moments of natural wood siding.
Inside, the entry foyer immediately spills over to the right giving way to the living rooms twelve-foot tall ceilings, corner windows, and modern fireplace. In direct eyesight of the foyer, is the homes secondary entrance, which is across the dining room from a stairwell lined with a modern cabled railing system. A collection of rich chocolate colored cabinetry with crisp white counters organizes the kitchen around an island with seating for four. Access to the main level master suite can be granted off of the rear garage entryway/mudroom. A small room with custom cabinetry serves as a hub, connecting the master bedroom to a second walk-in closet and dual vanity bathroom.
Outdoor entertainment is provided by a series of landscaped terraces that serve as this homes alternate front facade. At the end of the terraces is a large fire pit that also terminates the axis created by the dining room doors.
Downstairs, an open concept family room is connected to a refreshment area and den. To the rear are two more bedrooms that share a large bathroom.
Photographer: Ashley Avila Photography
Builder: Bouwkamp Builders, Inc.
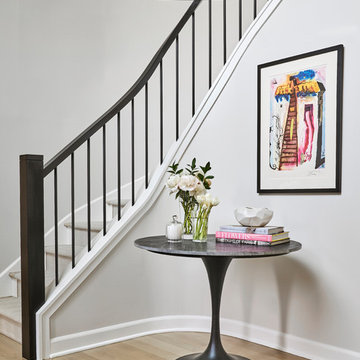
Photographer: Mike Schwartz
Ispirazione per una scala curva tradizionale con parapetto in metallo
Ispirazione per una scala curva tradizionale con parapetto in metallo
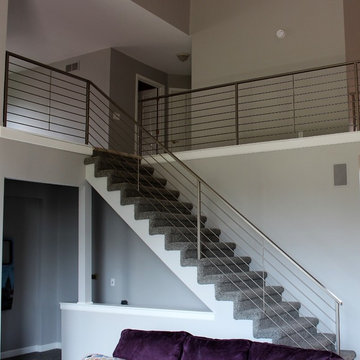
Foto di una scala a rampa dritta minimalista di medie dimensioni con pedata in moquette, alzata in moquette e parapetto in metallo
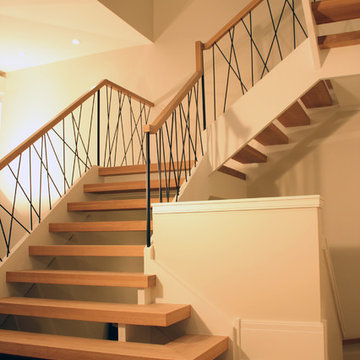
Foto di un'ampia scala a "U" design con pedata in legno, nessuna alzata e parapetto in metallo
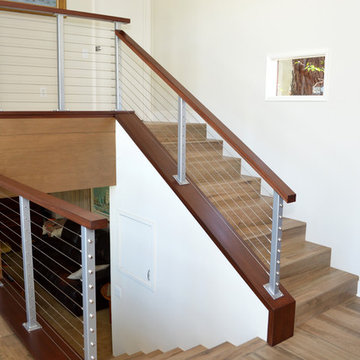
Foto di una scala a "L" minimalista di medie dimensioni con pedata piastrellata, alzata piastrellata e parapetto in materiali misti
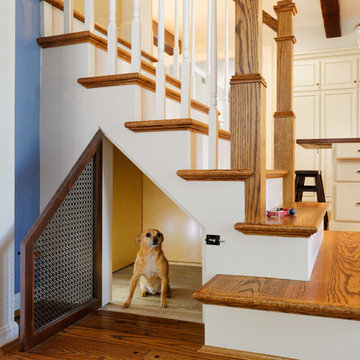
After opening up the stairwell between the kitchen and the living room, the homeowners had extra storage space under the stairs. Now it's used as the dog's crate area, complete with a custom doggy door.
Photography by: William Manning
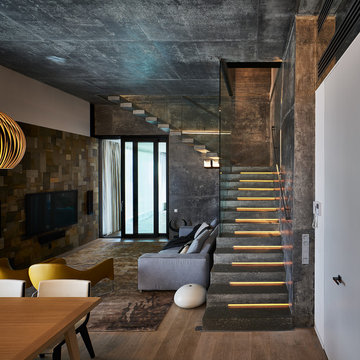
Архитекторы, авторы проекта – Дарья Воронцова, Сергей Ларионов | Архитекутрное Бюро INGENIUM
Фото – Михаил Поморцев | Pro.Foto
Idee per una scala a "L" contemporanea di medie dimensioni con pedata in ardesia, alzata in ardesia e parapetto in vetro
Idee per una scala a "L" contemporanea di medie dimensioni con pedata in ardesia, alzata in ardesia e parapetto in vetro

Description: Interior Design by Neal Stewart Designs ( http://nealstewartdesigns.com/). Architecture by Stocker Hoesterey Montenegro Architects ( http://www.shmarchitects.com/david-stocker-1/). Built by Coats Homes (www.coatshomes.com). Photography by Costa Christ Media ( https://www.costachrist.com/).
Others who worked on this project: Stocker Hoesterey Montenegro
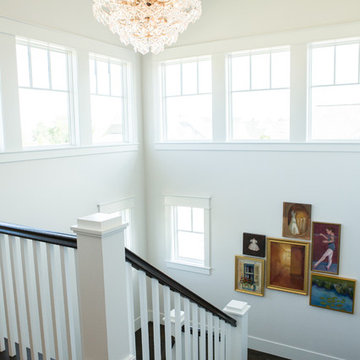
Jennifer Mayo Studios
Foto di una grande scala a "U" classica con pedata in legno, alzata in legno e parapetto in legno
Foto di una grande scala a "U" classica con pedata in legno, alzata in legno e parapetto in legno
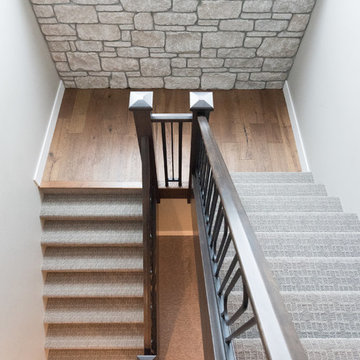
Foto di una grande scala a "U" stile rurale con pedata in moquette, alzata in legno e parapetto in materiali misti
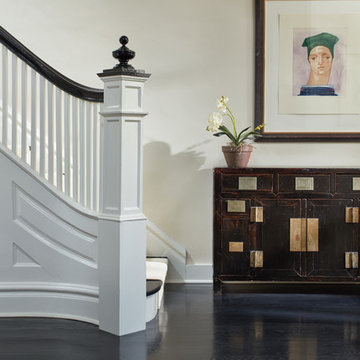
David Burroughs
Ispirazione per una scala a rampa dritta chic di medie dimensioni con pedata in legno, alzata in legno e parapetto in legno
Ispirazione per una scala a rampa dritta chic di medie dimensioni con pedata in legno, alzata in legno e parapetto in legno
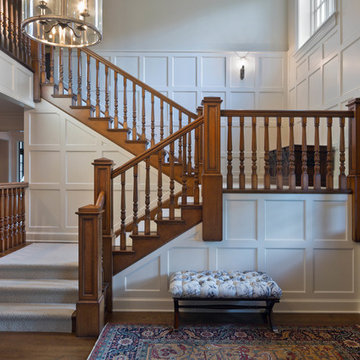
Scott Pease Photography
Immagine di una scala a "U" chic con pedata in legno, alzata in legno e parapetto in legno
Immagine di una scala a "U" chic con pedata in legno, alzata in legno e parapetto in legno
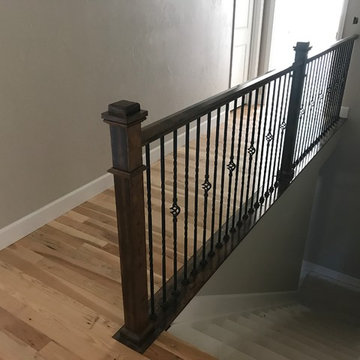
Idee per una scala a rampa dritta classica di medie dimensioni con pedata in moquette, alzata in moquette e parapetto in metallo
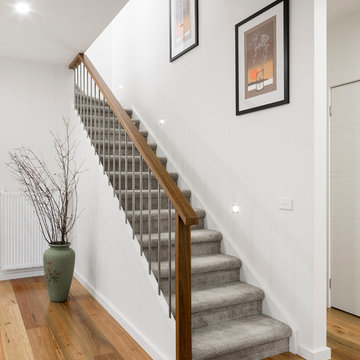
Esempio di una scala a "L" contemporanea di medie dimensioni con pedata in moquette, alzata in moquette e parapetto in legno
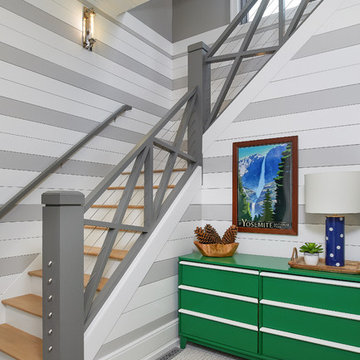
Immagine di una scala a "L" stile marinaro con pedata in legno, alzata in legno verniciato e parapetto in materiali misti
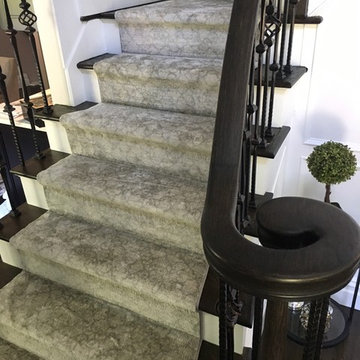
Taken by our installer Eddie, a custom staircase runner like this is a beautiful addition to any home
Foto di una scala a "L" chic di medie dimensioni con pedata in moquette, alzata in moquette e parapetto in materiali misti
Foto di una scala a "L" chic di medie dimensioni con pedata in moquette, alzata in moquette e parapetto in materiali misti
69.100 Foto di scale
8