69.099 Foto di scale
Filtra anche per:
Budget
Ordina per:Popolari oggi
121 - 140 di 69.099 foto
1 di 2

Winner of the 2018 Tour of Homes Best Remodel, this whole house re-design of a 1963 Bennet & Johnson mid-century raised ranch home is a beautiful example of the magic we can weave through the application of more sustainable modern design principles to existing spaces.
We worked closely with our client on extensive updates to create a modernized MCM gem.
Extensive alterations include:
- a completely redesigned floor plan to promote a more intuitive flow throughout
- vaulted the ceilings over the great room to create an amazing entrance and feeling of inspired openness
- redesigned entry and driveway to be more inviting and welcoming as well as to experientially set the mid-century modern stage
- the removal of a visually disruptive load bearing central wall and chimney system that formerly partitioned the homes’ entry, dining, kitchen and living rooms from each other
- added clerestory windows above the new kitchen to accentuate the new vaulted ceiling line and create a greater visual continuation of indoor to outdoor space
- drastically increased the access to natural light by increasing window sizes and opening up the floor plan
- placed natural wood elements throughout to provide a calming palette and cohesive Pacific Northwest feel
- incorporated Universal Design principles to make the home Aging In Place ready with wide hallways and accessible spaces, including single-floor living if needed
- moved and completely redesigned the stairway to work for the home’s occupants and be a part of the cohesive design aesthetic
- mixed custom tile layouts with more traditional tiling to create fun and playful visual experiences
- custom designed and sourced MCM specific elements such as the entry screen, cabinetry and lighting
- development of the downstairs for potential future use by an assisted living caretaker
- energy efficiency upgrades seamlessly woven in with much improved insulation, ductless mini splits and solar gain
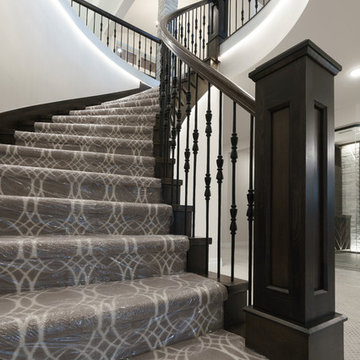
This elegant staircase is the perfect focal point of this elegant home.
Photo Credit: Shane Organ Photography
Foto di una grande scala curva classica con pedata in moquette, parapetto in legno e alzata in moquette
Foto di una grande scala curva classica con pedata in moquette, parapetto in legno e alzata in moquette
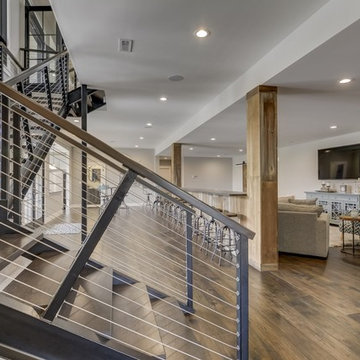
Idee per una grande scala a "L" country con pedata in legno, nessuna alzata e parapetto in metallo
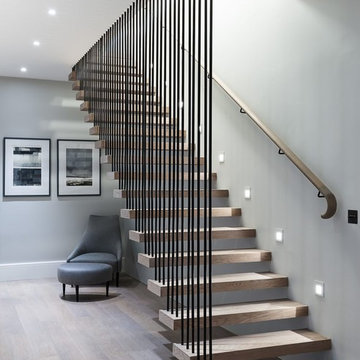
Idee per una scala sospesa contemporanea con pedata in legno, nessuna alzata e parapetto in legno
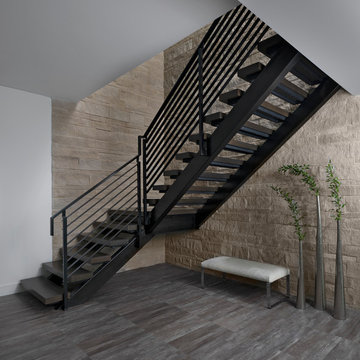
Soaring 20 feet from the lower-level floor to the underside of the main floor ceiling, this 2017 home features a magnificent wall constructed of split-faced Indiana limestone of varying heights. This feature wall is the perfect backdrop for the magnificent black steel and stained white oak floating stairway. The linear pattern of the stone was matched from outside to inside by talented stone masons to laser perfection. The recess cove in the ceiling provides wall washing hidden LED lighting to highlight this feature wall.
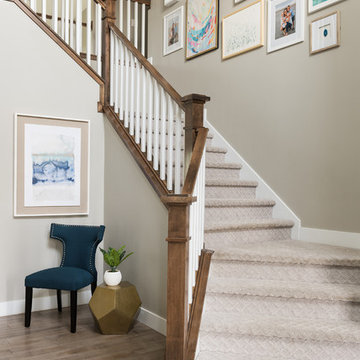
Ispirazione per una scala stile marinaro con pedata in moquette, alzata in moquette e parapetto in legno
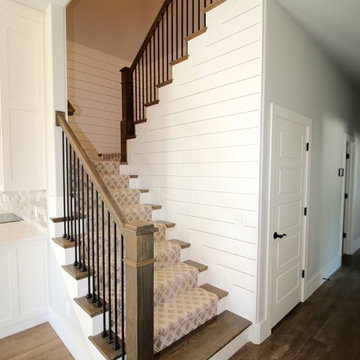
Immagine di una grande scala a "U" country con pedata in moquette, alzata in moquette e parapetto in materiali misti

Idee per una piccola scala a "L" chic con pedata in legno, alzata in legno verniciato e parapetto in materiali misti

Our bespoke staircase was designed meticulously with the joiner and steelwork fabricator. The wrapping Beech Treads and risers and expressed with a shadow gap above the simple plaster finish.
The steel balustrade continues to the first floor and is under constant tension from the steel yachting wire.
Darry Snow Photography
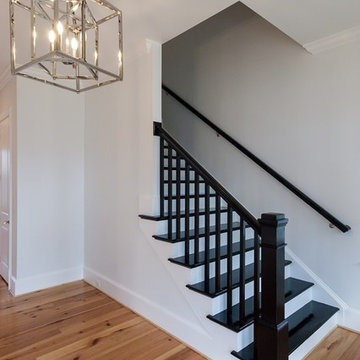
Immagine di una scala a rampa dritta country con pedata in legno verniciato, alzata in legno verniciato e parapetto in legno
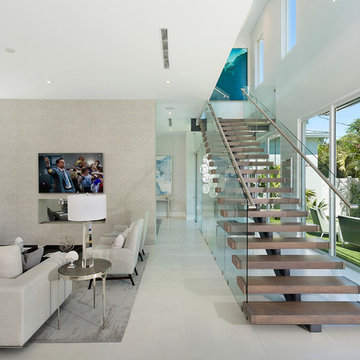
Staircase
Foto di una scala a rampa dritta moderna di medie dimensioni con alzata in vetro e parapetto in metallo
Foto di una scala a rampa dritta moderna di medie dimensioni con alzata in vetro e parapetto in metallo
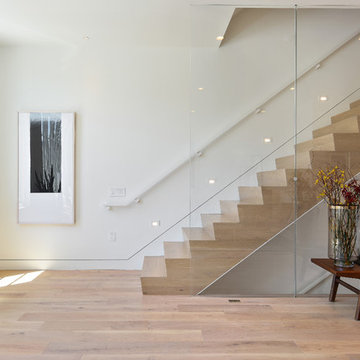
Open Homes Photography
Ispirazione per una scala a rampa dritta design con pedata in legno, alzata in legno e parapetto in vetro
Ispirazione per una scala a rampa dritta design con pedata in legno, alzata in legno e parapetto in vetro

Immagine di una scala a "U" minimalista di medie dimensioni con pedata in legno, parapetto in cavi e alzata in legno
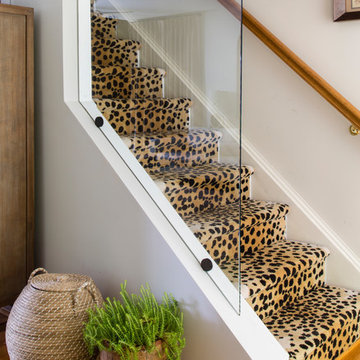
Photo by Helen Norman
Esempio di una scala a rampa dritta classica con pedata in moquette, alzata in moquette e parapetto in legno
Esempio di una scala a rampa dritta classica con pedata in moquette, alzata in moquette e parapetto in legno
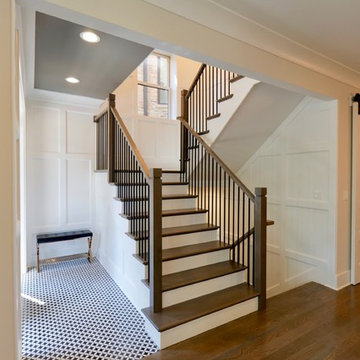
Converted a tired two-flat into a transitional single family home. The very narrow staircase was converted to an ample, bright u-shape staircase, the first floor and basement were opened for better flow, the existing second floor bedrooms were reconfigured and the existing second floor kitchen was converted to a master bath. A new detached garage was added in the back of the property.
Architecture and photography by Omar Gutiérrez, Architect
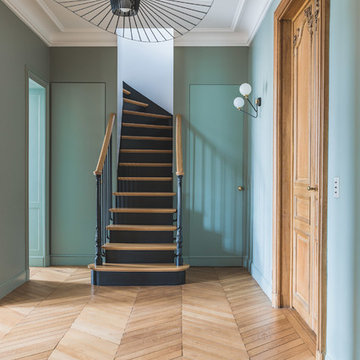
Studio Chevojon
Immagine di una scala curva tradizionale con pedata in legno, alzata in legno e parapetto in legno
Immagine di una scala curva tradizionale con pedata in legno, alzata in legno e parapetto in legno
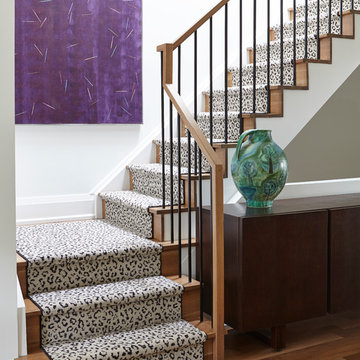
Valerie Wilcox
Esempio di una scala a "L" boho chic di medie dimensioni con pedata in legno, alzata in legno e parapetto in metallo
Esempio di una scala a "L" boho chic di medie dimensioni con pedata in legno, alzata in legno e parapetto in metallo
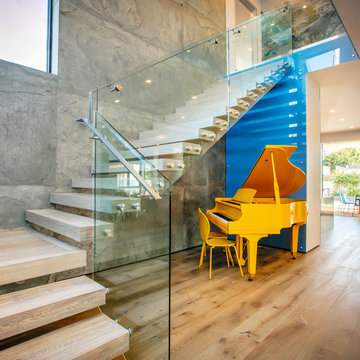
Ispirazione per una scala a "L" minimal con pedata in legno, nessuna alzata e parapetto in vetro
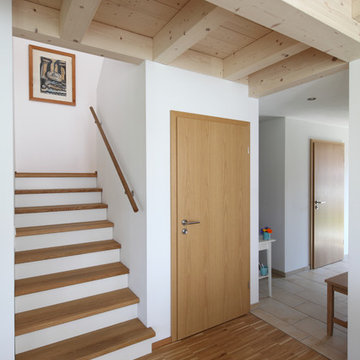
Nixdorf Fotografie
Foto di una piccola scala a rampa dritta country con pedata in legno e parapetto in legno
Foto di una piccola scala a rampa dritta country con pedata in legno e parapetto in legno
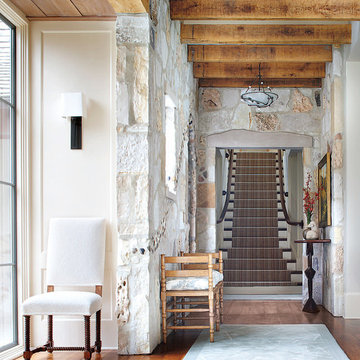
Lake Home in Wisconsin - Glen Lusby Interiors is a Luxe interiors+design Magazine National Gold List Firm & Designer on Call at the Design Ctr., Chicago Merchandise Mart. Call 773-761-6950 for your complimentary visit.
Photography: Luxe interiors+design Magazine
69.099 Foto di scale
7