69.255 Foto di scale
Filtra anche per:
Budget
Ordina per:Popolari oggi
1181 - 1200 di 69.255 foto
1 di 2
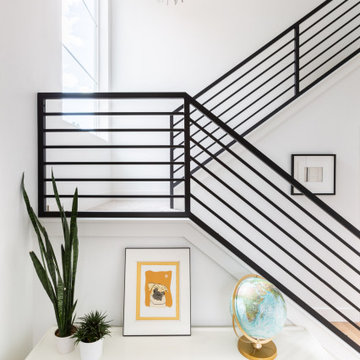
Idee per una scala a "U" minimalista con pedata in moquette, alzata in moquette e parapetto in metallo
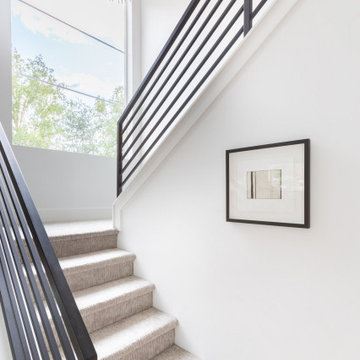
Ispirazione per una scala a "U" minimalista con pedata in moquette, alzata in moquette e parapetto in metallo
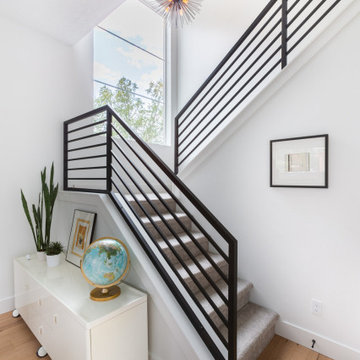
Esempio di una scala a "U" moderna con pedata in moquette, alzata in moquette e parapetto in metallo
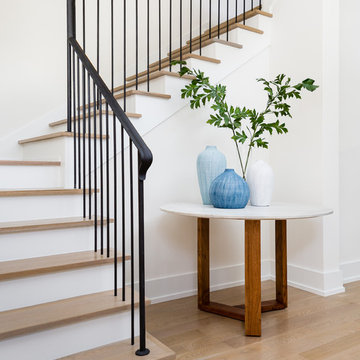
Foto di una scala a "U" stile marinaro con pedata in legno, alzata in legno verniciato e parapetto in metallo
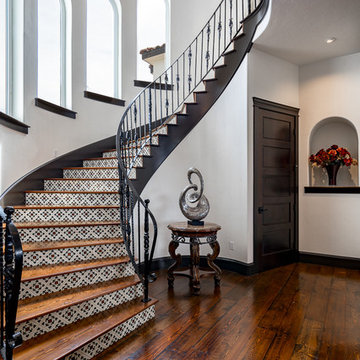
Warm elegance graces this spiral staircase with hand painted Spanish tile risers, stain-in-place hardwood treads and a custom crafted iron rail system.
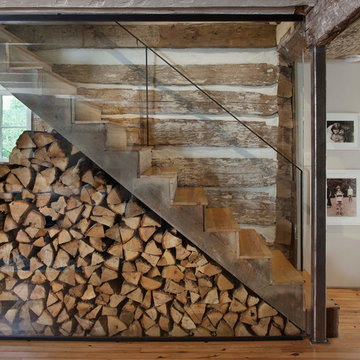
Virginia AIA Merit Award for Excellence in Residential Design | What appeared to be a simple, worn-out, early 20th century stucco cottage was to be modestly renovated as a weekend retreat. But when the contractor and architects began pulling away the interior wall finishes, they discovered a log cabin at its core (believed to date as far back as the 1780’s) and a newer addition (circa 1920’s) at the rear where the site slopes down. Initial plans were scrapped, and a new project was born that honors the original construction while accommodating new infrastructure and the clients’ modern tastes.
The attic stair enclosure was removed in deference to – and in order to visually expand – the original one-room log cabin. Wood floors, partially ravaged by termites, were repaired and refinished. The interventions of new steel structure, simple black iron handrail and glass stair guard provide a distinct counterpoint to the rusticity of the original construction, while the color palette of warm, natural tones harmonizes the composition.
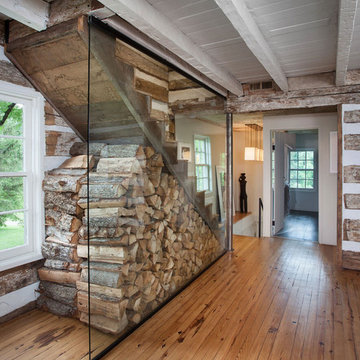
Virginia AIA Merit Award for Excellence in Residential Design | What appeared to be a simple, worn-out, early 20th century stucco cottage was to be modestly renovated as a weekend retreat. But when the contractor and architects began pulling away the interior wall finishes, they discovered a log cabin at its core (believed to date as far back as the 1780’s) and a newer addition (circa 1920’s) at the rear where the site slopes down. Initial plans were scrapped, and a new project was born that honors the original construction while accommodating new infrastructure and the clients’ modern tastes.
The attic stair enclosure was removed in deference to – and in order to visually expand – the original one-room log cabin. Wood floors, partially ravaged by termites, were repaired and refinished. The interventions of new steel structure, simple black iron handrail and glass stair guard provide a distinct counterpoint to the rusticity of the original construction, while the color palette of warm, natural tones harmonizes the composition.
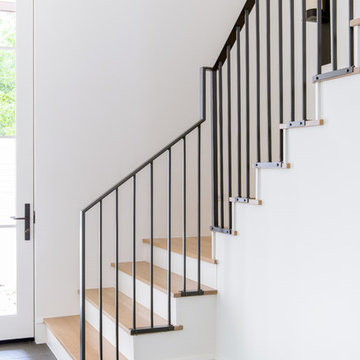
Ispirazione per una grande scala a "L" mediterranea con pedata in legno, alzata in legno e parapetto in metallo
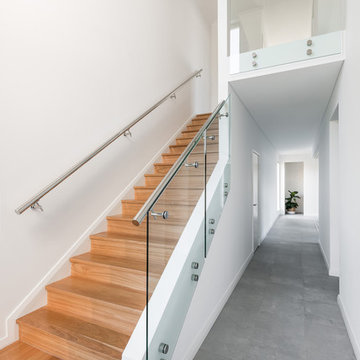
Designed by X-Space Architects.
Photo by Dion Robeson.
X-Space Architects remains proud that this project superseded the client’s expectations whilst remaining within their budget constraints
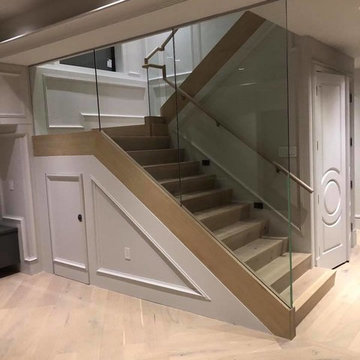
Foto di una grande scala a "U" moderna con pedata in legno, alzata in legno e parapetto in materiali misti
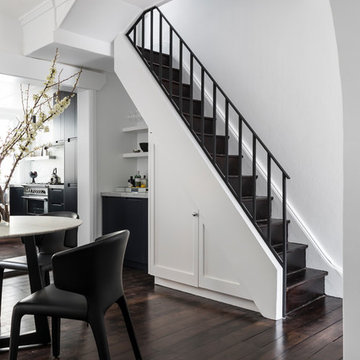
Esempio di una scala a rampa dritta moderna di medie dimensioni con pedata in legno, alzata in legno e parapetto in metallo
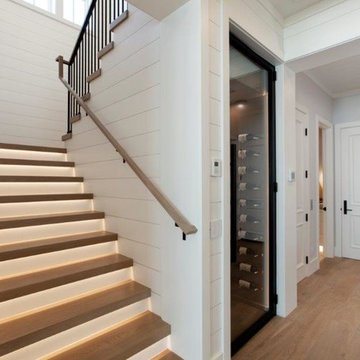
Esempio di una scala a "U" stile marinaro di medie dimensioni con pedata in legno, alzata in legno verniciato e parapetto in materiali misti
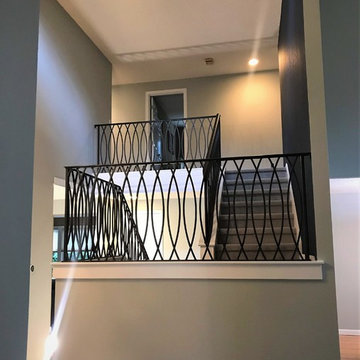
The fresh paint brightened the entire space showing off the custom railing.
Esempio di una scala a "U" classica di medie dimensioni con pedata in moquette, alzata in moquette e parapetto in metallo
Esempio di una scala a "U" classica di medie dimensioni con pedata in moquette, alzata in moquette e parapetto in metallo
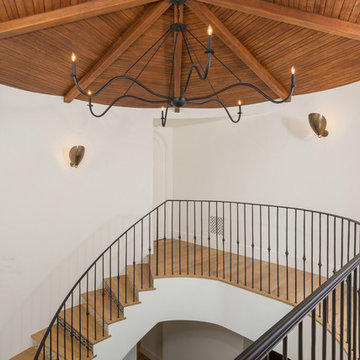
Immagine di una scala mediterranea con pedata in legno, alzata piastrellata e parapetto in metallo
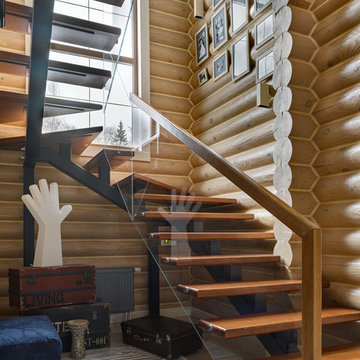
Ispirazione per una scala a "U" country con pedata in legno, nessuna alzata, parapetto in materiali misti e decorazioni per pareti
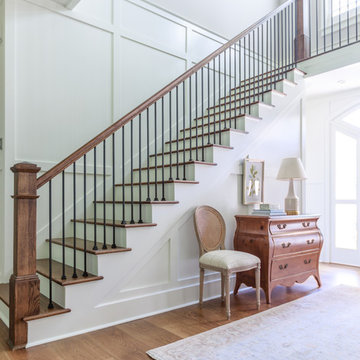
photo by Jessie Preza
Esempio di una scala a "U" country con pedata in legno, alzata in legno verniciato e parapetto in materiali misti
Esempio di una scala a "U" country con pedata in legno, alzata in legno verniciato e parapetto in materiali misti
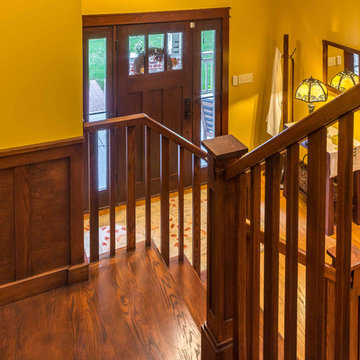
The Stair is open to the Entry, Den, Hall, and the entire second floor Hall. The base of the stair includes a built-in lift-up bench for storage and seating. Wood risers, treads, ballusters, newel posts, railings and wainscoting make for a stunning focal point of both levels of the home. A large transom window over the Stair lets in ample natural light and will soon be home to a custom stained glass window designed and made by the homeowner.
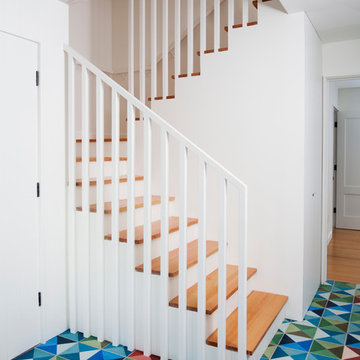
Helynn Ospina
Immagine di una scala a "U" nordica con pedata in legno, alzata in legno e parapetto in legno
Immagine di una scala a "U" nordica con pedata in legno, alzata in legno e parapetto in legno
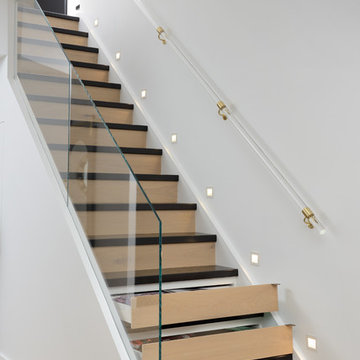
We opted for a glass railing with hidden standoffs making the space feel more open. The lucite handrail with satin brass accents gives the stairwell a touch of glamour.

Photo Credit: Matthew Momberger
Ispirazione per un'ampia scala sospesa minimalista con pedata in legno, nessuna alzata e parapetto in metallo
Ispirazione per un'ampia scala sospesa minimalista con pedata in legno, nessuna alzata e parapetto in metallo
69.255 Foto di scale
60