2.899 Foto di scale moderne con parapetto in legno
Filtra anche per:
Budget
Ordina per:Popolari oggi
61 - 80 di 2.899 foto
1 di 3
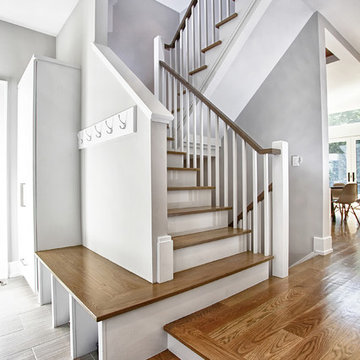
Esempio di una grande scala a "L" moderna con pedata in legno, alzata in legno e parapetto in legno
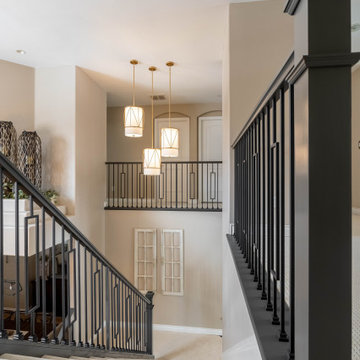
Arise replaced the Banister, balusters, and stairs carpet.
Immagine di una scala a rampa dritta minimalista di medie dimensioni con pedata in moquette, alzata in moquette e parapetto in legno
Immagine di una scala a rampa dritta minimalista di medie dimensioni con pedata in moquette, alzata in moquette e parapetto in legno
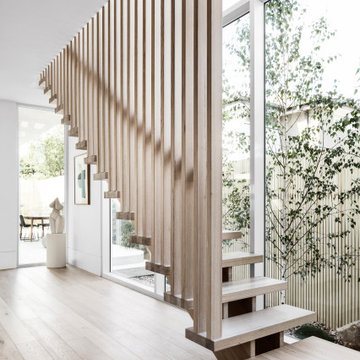
Light, airy staircase design for a contemporary double story home in Northcote, Melbourne.
Ispirazione per una grande scala sospesa moderna con pedata in legno, alzata in legno e parapetto in legno
Ispirazione per una grande scala sospesa moderna con pedata in legno, alzata in legno e parapetto in legno
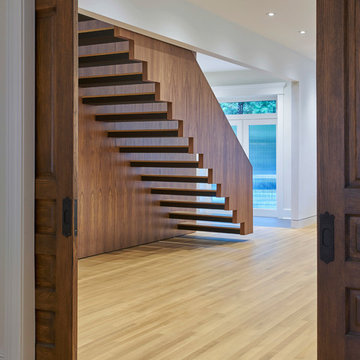
Mike Schwartz
Immagine di una scala sospesa minimalista con pedata in legno, alzata in metallo e parapetto in legno
Immagine di una scala sospesa minimalista con pedata in legno, alzata in metallo e parapetto in legno
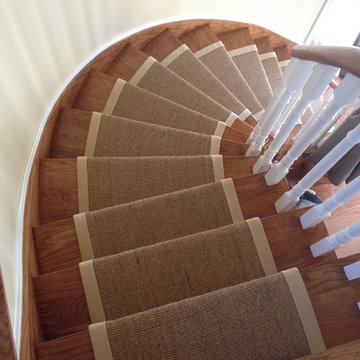
Florians. Natural Sisal Carpet Runner with beige cotton edging.
Immagine di un'ampia scala curva minimalista con pedata in legno, alzata in legno e parapetto in legno
Immagine di un'ampia scala curva minimalista con pedata in legno, alzata in legno e parapetto in legno
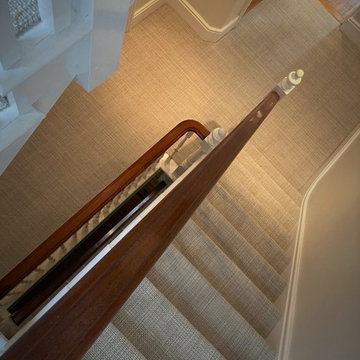
RIVIERA
- Capri range
- Wool
- Natural Cotton (colour)
- Spring Bond underlay
- First & second floor landings/stairs in Hitchin
Image 10/15
Ispirazione per una grande scala moderna con alzata in moquette e parapetto in legno
Ispirazione per una grande scala moderna con alzata in moquette e parapetto in legno
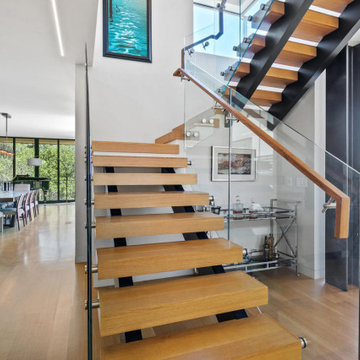
The second staircase leads up to the upper bedroom wing.
Foto di una scala a "U" minimalista di medie dimensioni con pedata in legno, nessuna alzata e parapetto in legno
Foto di una scala a "U" minimalista di medie dimensioni con pedata in legno, nessuna alzata e parapetto in legno
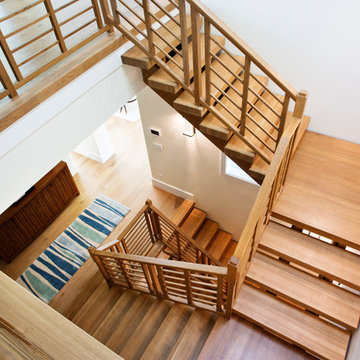
Photo by Joshua Colt Fisher
Foto di una grande scala a "U" minimalista con pedata in legno, nessuna alzata e parapetto in legno
Foto di una grande scala a "U" minimalista con pedata in legno, nessuna alzata e parapetto in legno
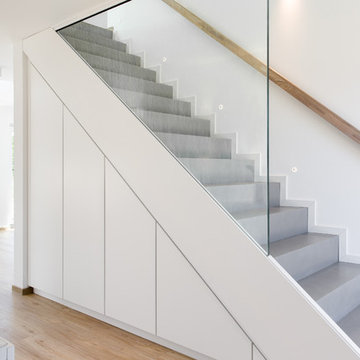
Blick in Flur Einbauschränken unter der Treppe. Verspachtelt mit Beton Ciré.
Immagine di una scala a rampa dritta minimalista di medie dimensioni con pedata in cemento, alzata in cemento e parapetto in legno
Immagine di una scala a rampa dritta minimalista di medie dimensioni con pedata in cemento, alzata in cemento e parapetto in legno
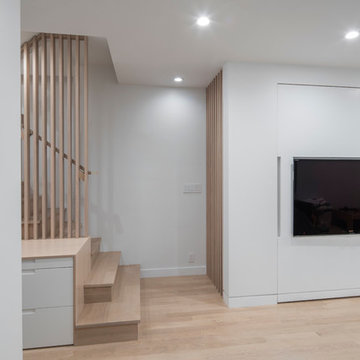
Ispirazione per una scala a "U" minimalista di medie dimensioni con pedata in legno, alzata in legno e parapetto in legno
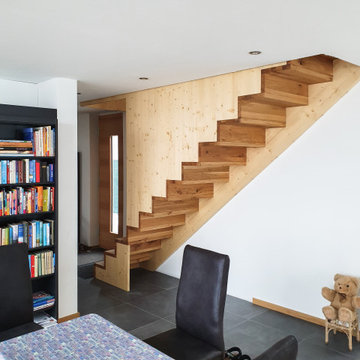
Diese Individuelle Holz-Treppe wurde im Zuge eines Neubaus im Allgäu verwirklicht.
Der gerade Treppenlauf verbinden das Erdgeschoss mit dem Dachgeschoss des Einfamilienhauses
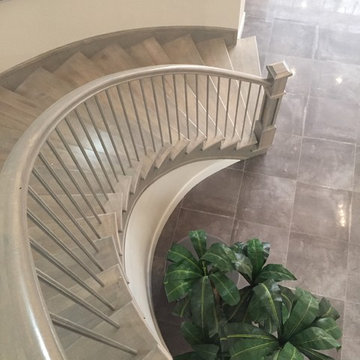
Curved stairway with a light stain , The box newels are of the craftsman type , the spindles are stainless steel
Idee per una grande scala curva moderna con pedata in legno, alzata in legno e parapetto in legno
Idee per una grande scala curva moderna con pedata in legno, alzata in legno e parapetto in legno
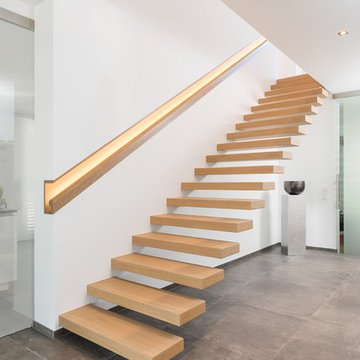
www.timo-lutz.de
Esempio di una scala sospesa minimalista di medie dimensioni con pedata in legno e parapetto in legno
Esempio di una scala sospesa minimalista di medie dimensioni con pedata in legno e parapetto in legno
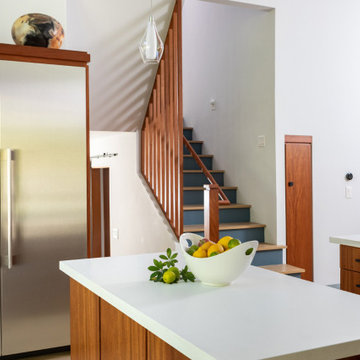
Immagine di una scala a rampa dritta minimalista con pedata in legno, alzata in legno verniciato e parapetto in legno

The entire first floor is oriented toward an expansive row of windows overlooking Lake Champlain. Radiant heated polished concrete floors compliment white oak detailing and painted cabinetry. A scandinavian-style slatted wood stairwell keeps the space airy and helps preserve sight lines to the water from the entry.
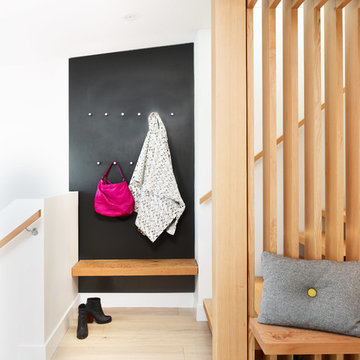
Architecture: One SEED Architecture + Interiors (www.oneseed.ca)
Photo: Martin Knowles Photo Media
Builder: Vertical Grain Projects
Multigenerational Vancouver Special Reno
#MGvancouverspecial
Vancouver, BC
Previous Project Next Project
2 780 SF
Interior and Exterior Renovation
We are very excited about the conversion of this Vancouver Special in East Van’s Renfrew-Collingwood area, zoned RS-1, into a contemporary multigenerational home. It will incorporate two generations immediately, with separate suites for the home owners and their parents, and will be flexible enough to accommodate the next generation as well, when the owners have children of their own. During the design process we addressed the needs of each group and took special care that each suite was designed with lots of light, high ceilings, and large rooms.
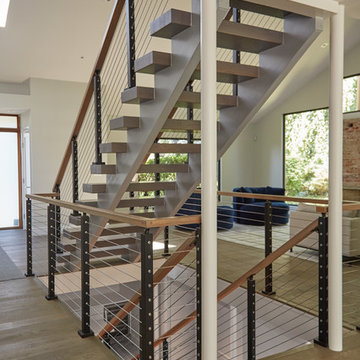
This urban home in New York achieves an open feel with several flights of floating stairs accompanied by cable railing. The surface mount posts were manufactured from Aluminum and finished with our popular black powder coat. The system is topped off with our 6000 mission-style handrail. The floating stairs are accented by 3 1/2″ treads made from White Oak. Altogether, the system further’s the home’s contemporary design.
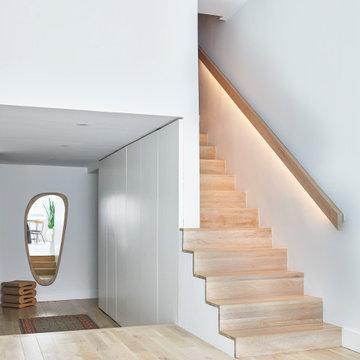
Modern zigzag staircase, featuring integrated lighting in the railing and hidden pantry and coat closet underneath the stairs behind frameless doors
Esempio di una piccola scala a rampa dritta minimalista con pedata in legno, alzata in legno e parapetto in legno
Esempio di una piccola scala a rampa dritta minimalista con pedata in legno, alzata in legno e parapetto in legno
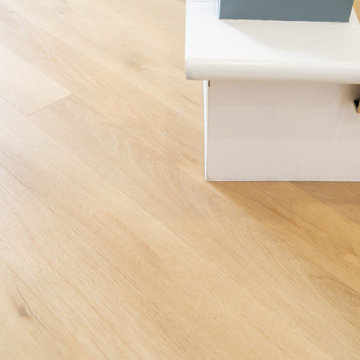
A classic select grade natural oak. Timeless and versatile. With the Modin Collection, we have raised the bar on luxury vinyl plank. The result is a new standard in resilient flooring. Modin offers true embossed in register texture, a low sheen level, a rigid SPC core, an industry-leading wear layer, and so much more.
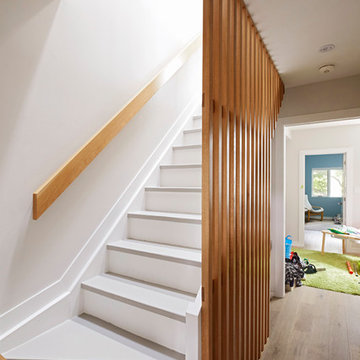
Idee per una scala sospesa minimalista di medie dimensioni con pedata in legno, alzata in legno e parapetto in legno
2.899 Foto di scale moderne con parapetto in legno
4