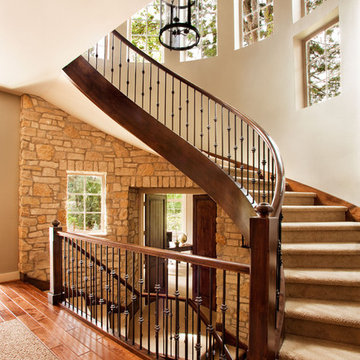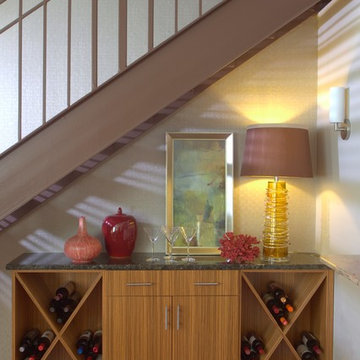165.938 Foto di scale marroni
Filtra anche per:
Budget
Ordina per:Popolari oggi
201 - 220 di 165.938 foto
1 di 2
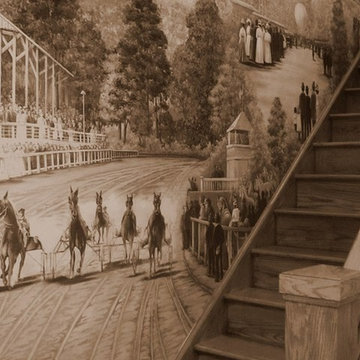
This mural encases the history of the original Branford (Connecticut) Driving Park which was first, a horsetrack and later became the site of the first automobile race in the United States. It later became a home for state agrarian fairs, complete with balloon ascensions.
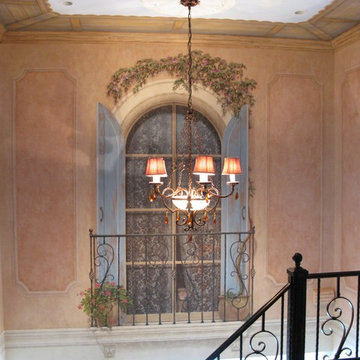
Textured wall and ceiling mural, painted on canvas. Created by Sandra Payne & Tim Knepp.
Idee per una scala mediterranea
Idee per una scala mediterranea

Pat Sudmeier
Foto di una scala a "U" rustica di medie dimensioni con pedata in legno, nessuna alzata e parapetto in materiali misti
Foto di una scala a "U" rustica di medie dimensioni con pedata in legno, nessuna alzata e parapetto in materiali misti

John Prindle © 2012 Houzz
Esempio di una scala design con nessuna alzata e parapetto in legno
Esempio di una scala design con nessuna alzata e parapetto in legno
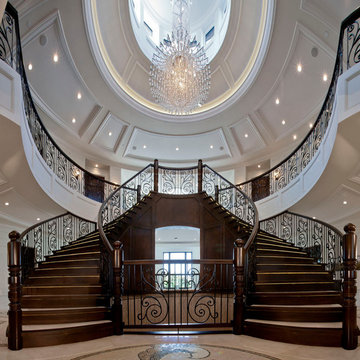
Round domes with clerestory windows float overtop a set of luxurious curved staircases for our clients’ grand foyer.
Esempio di un'ampia scala curva tradizionale con pedata in legno e alzata in legno
Esempio di un'ampia scala curva tradizionale con pedata in legno e alzata in legno
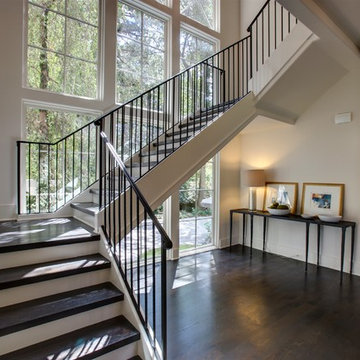
Idee per una scala a "U" tradizionale di medie dimensioni con pedata in legno, alzata in legno verniciato e parapetto in metallo
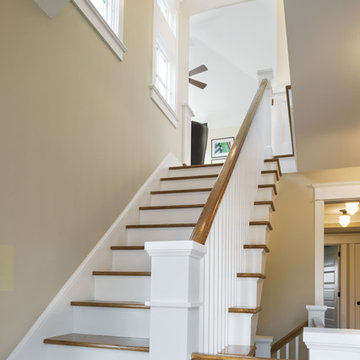
A new dormer provides head height and daylighting for the staircase up to the glass filled lookout room.
Hoachlander Davis Photography
Foto di una scala classica
Foto di una scala classica
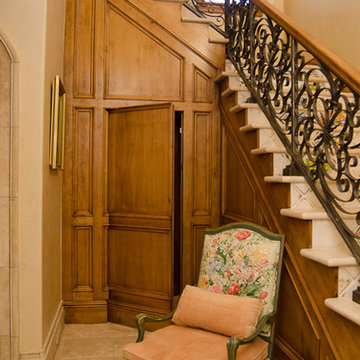
Christopher Lee & Company Fine Homes
Esempio di una scala mediterranea
Esempio di una scala mediterranea
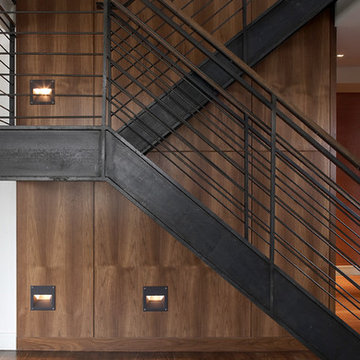
Custom Designed Steel and Oak Staircase with Recessed Wall Lights
Esempio di una scala a "U" moderna
Esempio di una scala a "U" moderna
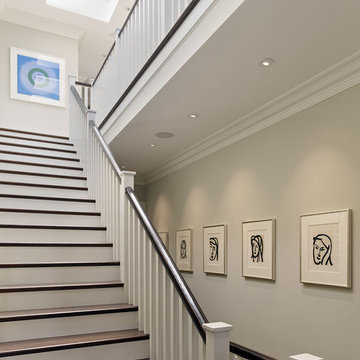
Complete renovation of historic Cow Hollow home. Existing front facade remained for historical purposes. Scope included framing the entire 3 story structure, constructing large concrete retaining walls, and installing a storefront folding door system at family room that opens onto rear stone patio. Rear yard features terraced concrete planters and living wall.
Photos: Bruce DaMonte
Interior Design: Martha Angus
Architect: David Gast
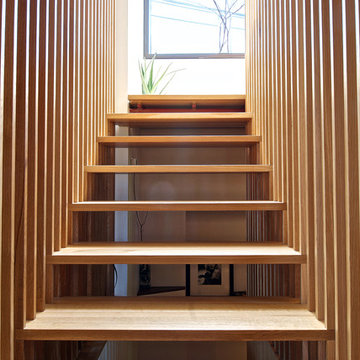
Andrew Snow Photography © Houzz 2012
My Houzz: MIllworker House
Idee per una scala sospesa minimalista con nessuna alzata
Idee per una scala sospesa minimalista con nessuna alzata
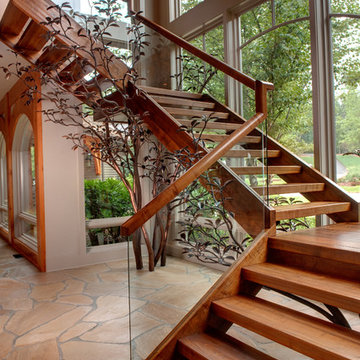
Floating stairway in Modern North Georgia home
Photograhpy by Galina Coada
Immagine di una scala sospesa stile rurale con nessuna alzata e parapetto in vetro
Immagine di una scala sospesa stile rurale con nessuna alzata e parapetto in vetro
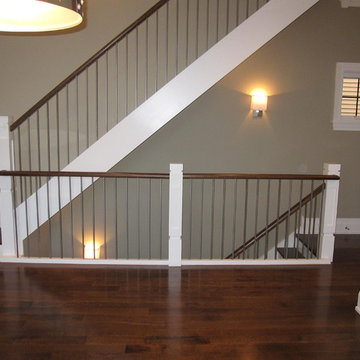
Modern staircase design in Chicago's Lincoln Square/North Center neighborhood.
Idee per una scala minimalista
Idee per una scala minimalista
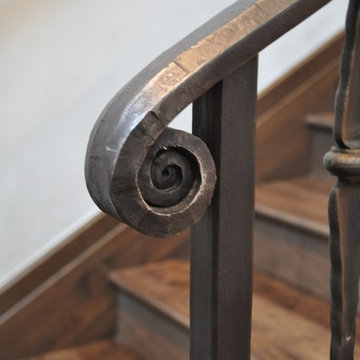
Hand forged volute made from our own hand forged cap rail.
See how we make the cap rail here http://youtu.be/viMnzuRns5Y
http://facebook.com/grizzlyiron
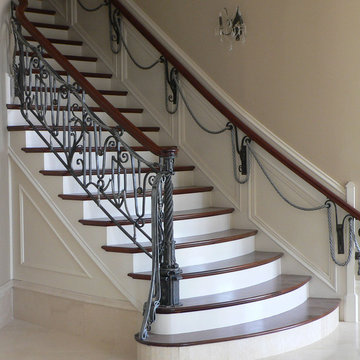
custom railing by internationally acclaimed blacksmith duo, Matthew & Karine Maynard.
Foto di una scala
Foto di una scala

This foyer was updated with the addition of white paneling and new herringbone hardwood floors with a walnut border. The walls are covered in a navy blue grasscloth wallpaper from Thibaut. A navy and white geometric patterned stair-runner, held in place with stair rods capped with pineapple finials, further contributes to the home's coastal feel.
Photo by Mike Mroz of Michael Robert Construction
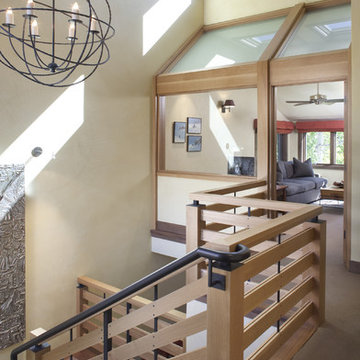
Brent Moss Photography
Ispirazione per una scala minimal con pedata in legno e parapetto in materiali misti
Ispirazione per una scala minimal con pedata in legno e parapetto in materiali misti
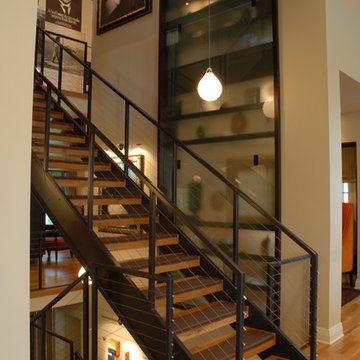
This project was done in collaboration with Brandie Adams of Fusion Design Studio. Domain Architecture & Design, Gabriel Keller Project Manager / Designer, Lars Peterssen Principal-in-charge, while at Domain.
165.938 Foto di scale marroni
11
