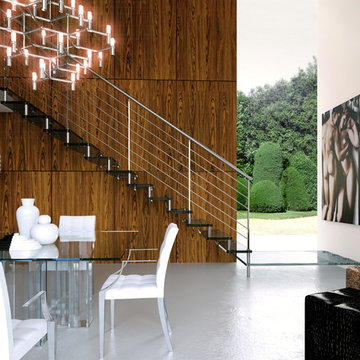24 Foto di scale marroni con pedata acrillica
Filtra anche per:
Budget
Ordina per:Popolari oggi
1 - 20 di 24 foto
1 di 3
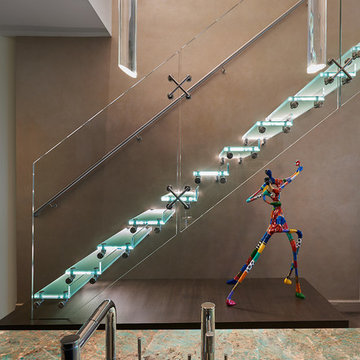
To create a more open plan, our solution was to replace the current enclosed stair with an open, glass stair and to create a proper dining space where the third bedroom used to be. This allows the light from the large living room windows to cascade down the length of the apartment brightening the front entry. The Venetian plaster wall anchors the new stair case and LED lights illuminate each glass tread.
Photography: Anice Hoachlander, Hoachlander Davis Photography
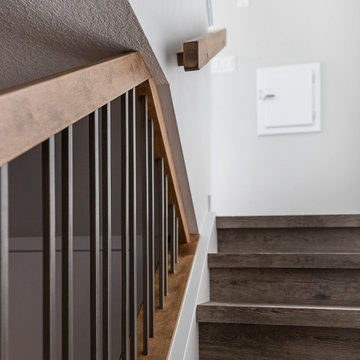
Our client purchased this small bungalow a few years ago in a mature and popular area of Edmonton with plans to update it in stages. First came the exterior facade and landscaping which really improved the curb appeal. Next came plans for a major kitchen renovation and a full development of the basement. That's where we came in. Our designer worked with the client to create bright and colorful spaces that reflected her personality. The kitchen was gutted and opened up to the dining room, and we finished tearing out the basement to start from a blank state. A beautiful bright kitchen was created and the basement development included a new flex room, a crafts room, a large family room with custom bar, a new bathroom with walk-in shower, and a laundry room. The stairwell to the basement was also re-done with a new wood-metal railing. New flooring and paint of course was included in the entire renovation. So bright and lively! And check out that wood countertop in the basement bar!
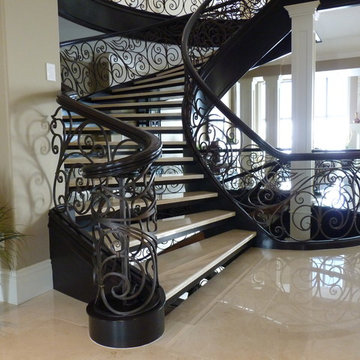
Curved Stairs With Metal Pickets
Foto di una grande scala curva tradizionale con pedata acrillica e nessuna alzata
Foto di una grande scala curva tradizionale con pedata acrillica e nessuna alzata
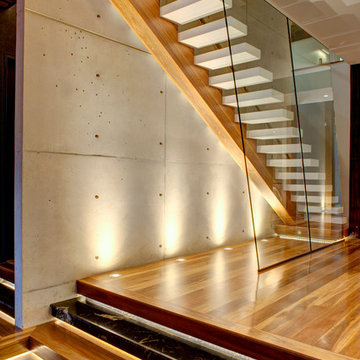
Concrete feature wall, white stairs.
Les Pink
Immagine di una grande scala a rampa dritta design con pedata acrillica
Immagine di una grande scala a rampa dritta design con pedata acrillica
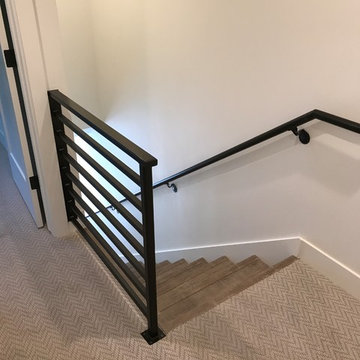
After Stairwell
Foto di una scala a rampa dritta chic con pedata acrillica e parapetto in metallo
Foto di una scala a rampa dritta chic con pedata acrillica e parapetto in metallo
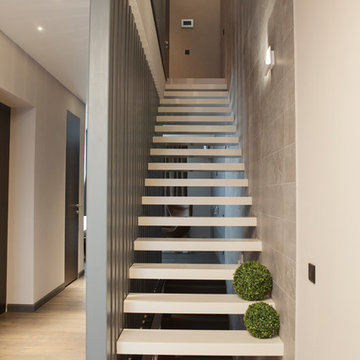
Дизайнер Иванова Елена
Фотограф Блинова Мария
Ispirazione per una scala a rampa dritta design di medie dimensioni con pedata acrillica e nessuna alzata
Ispirazione per una scala a rampa dritta design di medie dimensioni con pedata acrillica e nessuna alzata
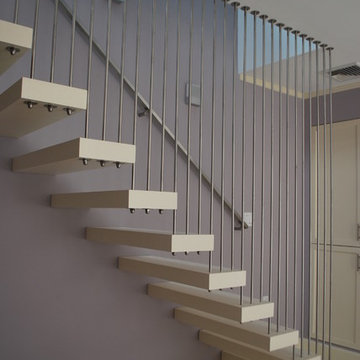
Contemporary staircase leading up to the attic
Idee per una scala sospesa chic di medie dimensioni con pedata acrillica
Idee per una scala sospesa chic di medie dimensioni con pedata acrillica
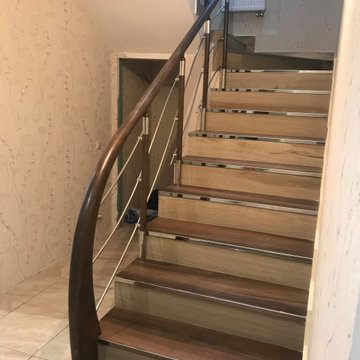
Ограждение из нержавейки с гнутыми трубками 12 мм
Immagine di una scala curva minimal di medie dimensioni con pedata acrillica, alzata in marmo, parapetto in legno e carta da parati
Immagine di una scala curva minimal di medie dimensioni con pedata acrillica, alzata in marmo, parapetto in legno e carta da parati
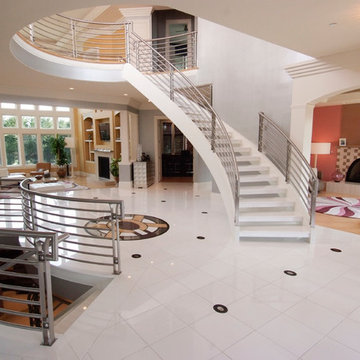
spiral, circular marble stairs with stainless steel rails and balusters in this modern, contemporary home.
Esempio di un'ampia scala curva classica con pedata acrillica e nessuna alzata
Esempio di un'ampia scala curva classica con pedata acrillica e nessuna alzata
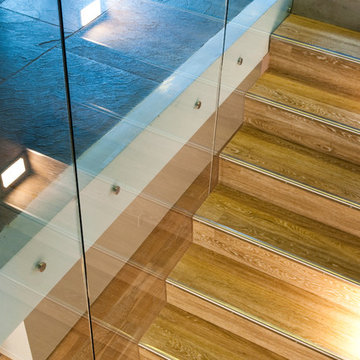
Erik Rank Photography
Idee per una scala a rampa dritta moderna di medie dimensioni con pedata acrillica
Idee per una scala a rampa dritta moderna di medie dimensioni con pedata acrillica
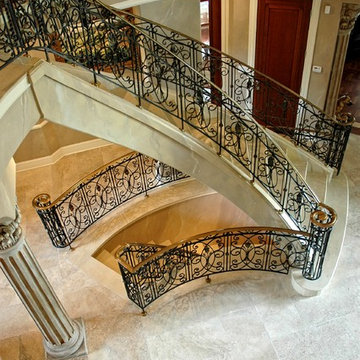
Donataszadeikis.com
Ispirazione per una scala curva tradizionale con pedata acrillica e alzata in cemento
Ispirazione per una scala curva tradizionale con pedata acrillica e alzata in cemento
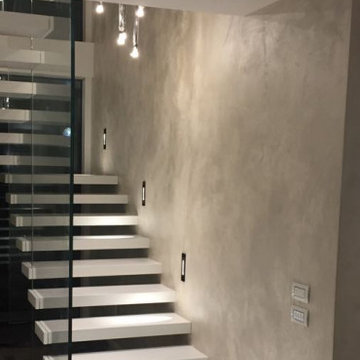
Foto di una scala a rampa dritta design con pedata acrillica e parapetto in vetro
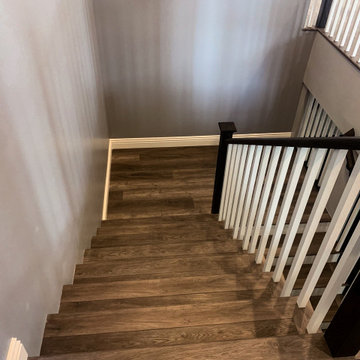
With a high volume of traffic through this home, Paradigm Longboard vinyl flooring was the easy choice to give the room a sense of country style and high longevity to spills, anxious paws and the elements in general. With a 20 mil wear layer carrying a ceramic bead coating it's ready for any job.
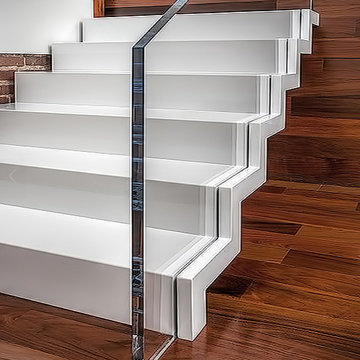
Modern zig zag steel floating staircase with plexiglass (lucite) hand rail
Idee per una scala a rampa dritta di medie dimensioni con pedata acrillica
Idee per una scala a rampa dritta di medie dimensioni con pedata acrillica
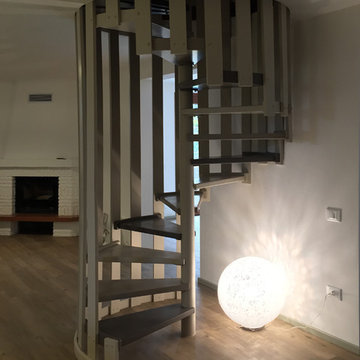
LINEADIARCHITETTURA - TREVISO
Ispirazione per una grande scala a chiocciola design con pedata acrillica, nessuna alzata e parapetto in materiali misti
Ispirazione per una grande scala a chiocciola design con pedata acrillica, nessuna alzata e parapetto in materiali misti

斜面住宅地に立つ3階建住宅
Ispirazione per una scala minimalista con pedata acrillica, nessuna alzata e parapetto in metallo
Ispirazione per una scala minimalista con pedata acrillica, nessuna alzata e parapetto in metallo
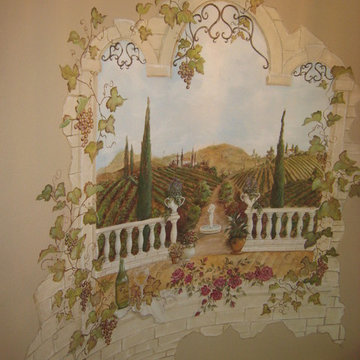
Debra Gayle Sut photo of mural she created in a curved Stairwell.
Ispirazione per una grande scala curva chic con pedata acrillica e parapetto in legno
Ispirazione per una grande scala curva chic con pedata acrillica e parapetto in legno
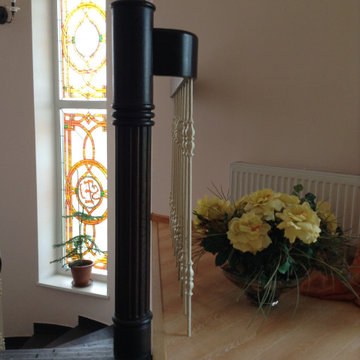
Ограждение с кованными балясинами и гнутым поручнем
Foto di una scala curva classica di medie dimensioni con pedata acrillica, alzata piastrellata e parapetto in metallo
Foto di una scala curva classica di medie dimensioni con pedata acrillica, alzata piastrellata e parapetto in metallo
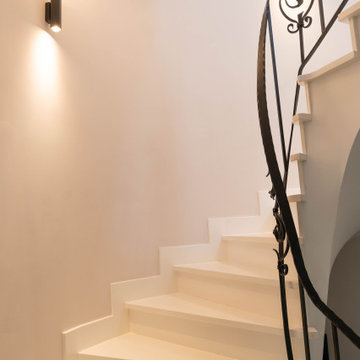
Idee per una scala curva tradizionale di medie dimensioni con pedata acrillica, alzata piastrellata, parapetto in metallo e carta da parati
24 Foto di scale marroni con pedata acrillica
1
