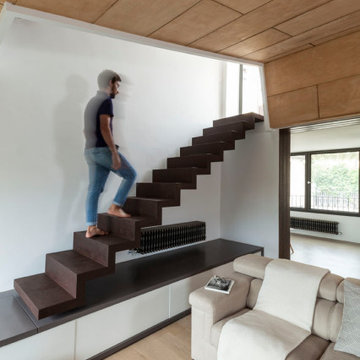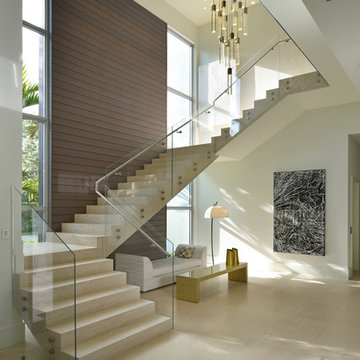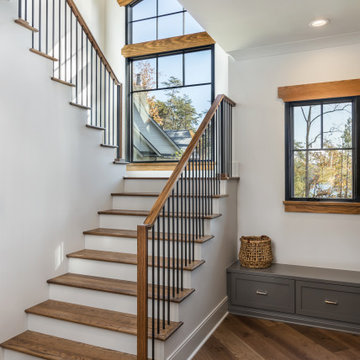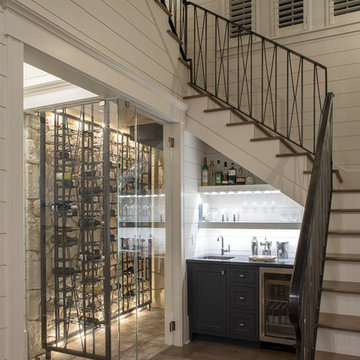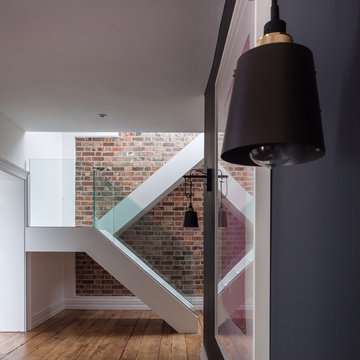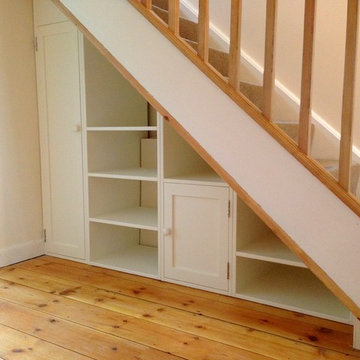170.967 Foto di scale marroni, blu
Filtra anche per:
Budget
Ordina per:Popolari oggi
1 - 20 di 170.967 foto
1 di 3

Ingresso e scala. La scala esistente è stata rivestita in marmo nero marquinia, alla base il mobile del soggiorno abbraccia la scala e arriva a completarsi nel mobile del'ingresso. Pareti verdi e pavimento ingresso in marmo verde alpi.
Nel sotto scala è stata ricavato un armadio guardaroba per l'ingresso.

Architecture & Interiors: Studio Esteta
Photography: Sean Fennessy
Located in an enviable position within arm’s reach of a beach pier, the refurbishment of Coastal Beach House references the home’s coastal context and pays homage to it’s mid-century bones. “Our client’s brief sought to rejuvenate the double storey residence, whilst maintaining the existing building footprint”, explains Sarah Cosentino, director of Studio Esteta.
As the orientation of the original dwelling already maximized the coastal aspect, the client engaged Studio Esteta to tailor the spatial arrangement to better accommodate their love for entertaining with minor modifications.
“In response, our design seeks to be in synergy with the mid-century character that presented, emphasizing its stylistic significance to create a light-filled, serene and relaxed interior that feels wholly connected to the adjacent bay”, Sarah explains.
The client’s deep appreciation of the mid-century design aesthetic also called for original details to be preserved or used as reference points in the refurbishment. Items such as the unique wall hooks were repurposed and a light, tactile palette of natural materials was adopted. The neutral backdrop allowed space for the client’s extensive collection of art and ceramics and avoided distracting from the coastal views.

Immagine di una scala a rampa dritta moderna di medie dimensioni con pedata in legno, alzata in legno verniciato e parapetto in cavi
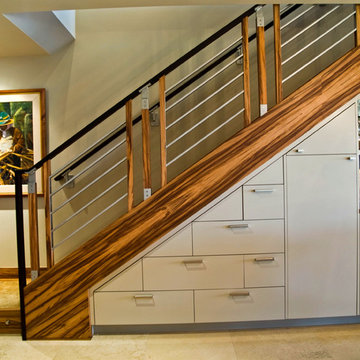
Esempio di una scala a rampa dritta minimalista di medie dimensioni con pedata in legno e alzata in legno

Photo by Ryann Ford
Ispirazione per una scala a "L" scandinava con pedata in legno e alzata in legno
Ispirazione per una scala a "L" scandinava con pedata in legno e alzata in legno

Storage integrated into staircase.
Foto di una scala a rampa dritta stile marino di medie dimensioni con pedata in legno, alzata in legno e parapetto in legno
Foto di una scala a rampa dritta stile marino di medie dimensioni con pedata in legno, alzata in legno e parapetto in legno
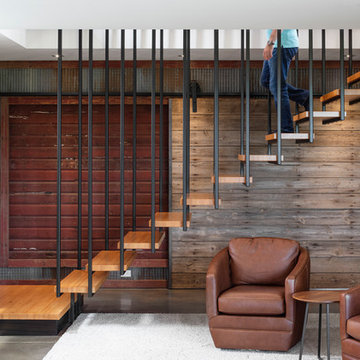
Ispirazione per una grande scala a rampa dritta design con parapetto in metallo, pedata in legno e nessuna alzata
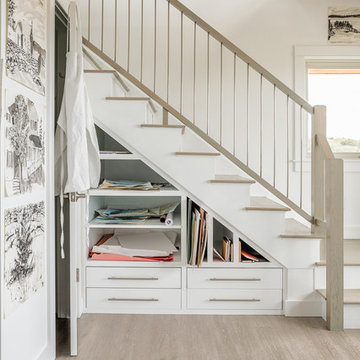
Idee per una scala a "L" stile marino con pedata in legno, alzata in legno verniciato e parapetto in materiali misti

Idee per una piccola scala a "L" chic con pedata in legno, alzata in legno verniciato e parapetto in materiali misti
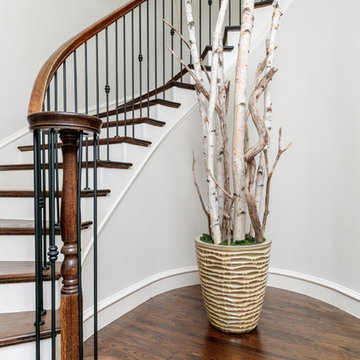
Starting from scratch for this new home allowed me to create a fresh, comfortable California beach vibe for the home. Quality materials were combined with modern appeal to create an easy and liveable space.
photos: Matt Ross
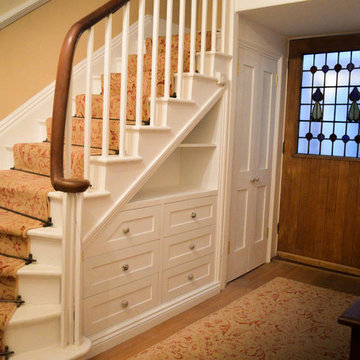
A painted white under stair cabinet with very long drawers, new doors for the larger cupboard area and full oak internal lining. The drawers are dovetailed solid oak.
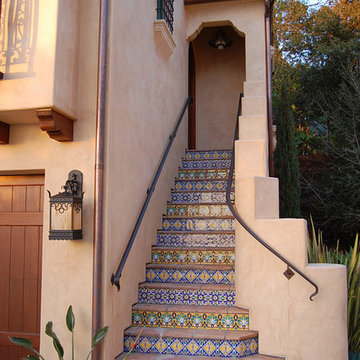
Foto di una scala mediterranea con alzata piastrellata e pedata in terracotta
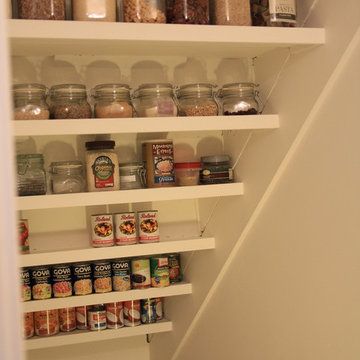
Expanded pantry into the basement stairway. Installed shelves provide space for storage of drygoods.
Foto di una scala contemporanea
Foto di una scala contemporanea
170.967 Foto di scale marroni, blu
1
