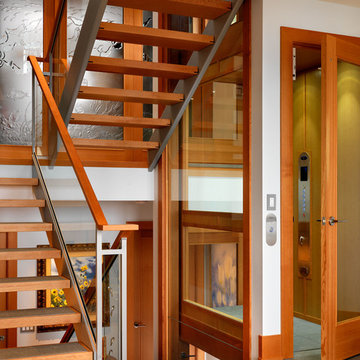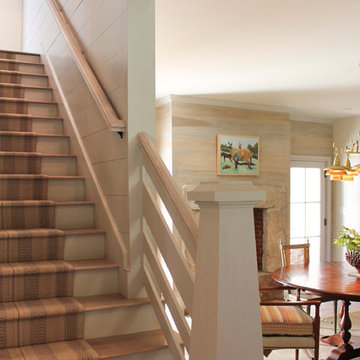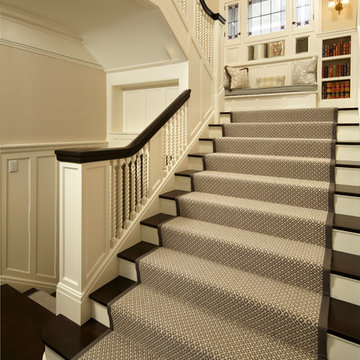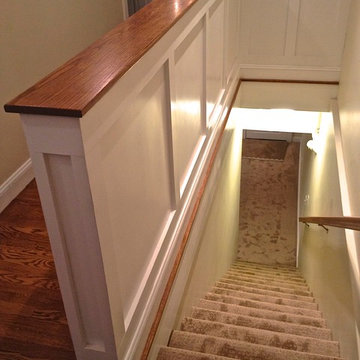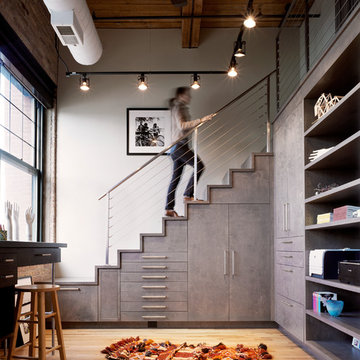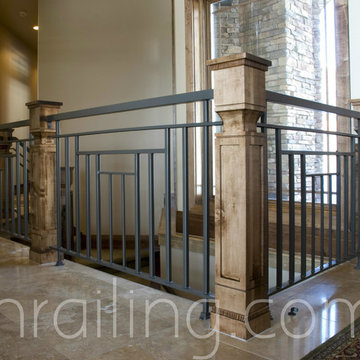165.938 Foto di scale marroni
Ordina per:Popolari oggi
181 - 200 di 165.938 foto
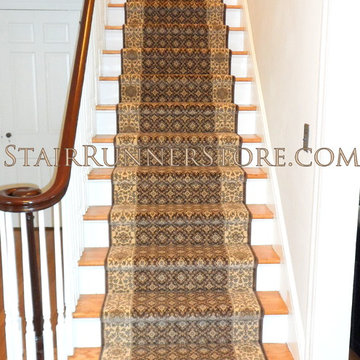
Ispirazione per una scala a rampa dritta tradizionale con pedata in legno e alzata in legno verniciato
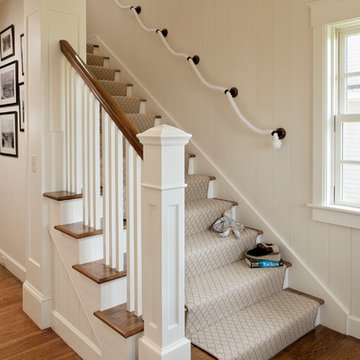
Esempio di una scala a rampa dritta stile marino di medie dimensioni con pedata in legno e alzata in legno verniciato
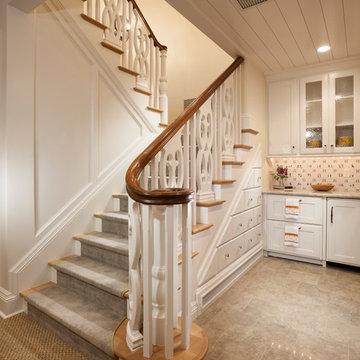
Photo by: Joshua Caldwell
Immagine di una scala a "U" chic di medie dimensioni con pedata in legno, parapetto in legno e alzata in legno verniciato
Immagine di una scala a "U" chic di medie dimensioni con pedata in legno, parapetto in legno e alzata in legno verniciato
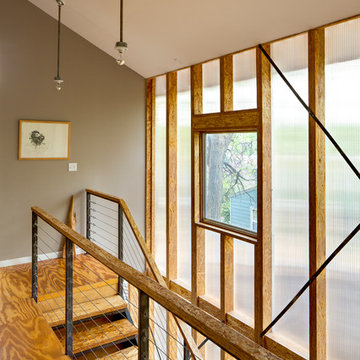
© Craig Kuhner Architectural Photography
Ispirazione per una scala industriale
Ispirazione per una scala industriale

Ben Hosking Photography
Esempio di una scala a "U" chic di medie dimensioni con pedata in legno e alzata in legno
Esempio di una scala a "U" chic di medie dimensioni con pedata in legno e alzata in legno
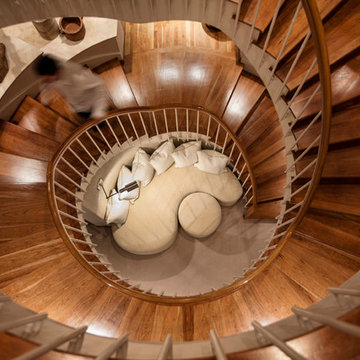
The custom chaise and ottoman set off this stunning stairway
AMG Markeing
Idee per un'ampia scala a chiocciola contemporanea con pedata in legno, alzata in legno e parapetto in legno
Idee per un'ampia scala a chiocciola contemporanea con pedata in legno, alzata in legno e parapetto in legno
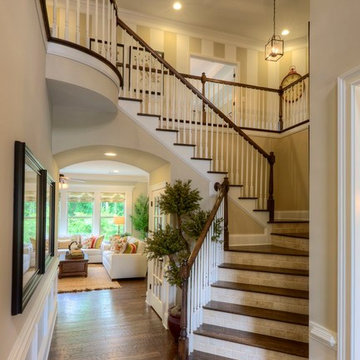
This staircase design creates a beautiful overlook from the second level floor. (Designed by CDC Designs)
Ispirazione per una scala a "L" classica con alzata piastrellata, pedata in legno e parapetto in legno
Ispirazione per una scala a "L" classica con alzata piastrellata, pedata in legno e parapetto in legno
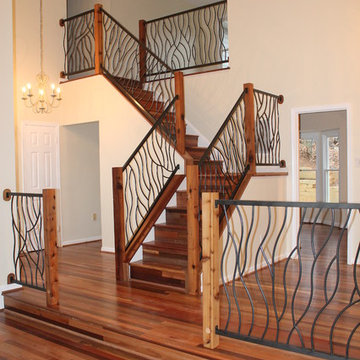
Here is a great iron railing design to give your home a unique look with our artisan bent railings. These railings are custom built to suit your design and size requirements. This design also looks great as a deck railing.
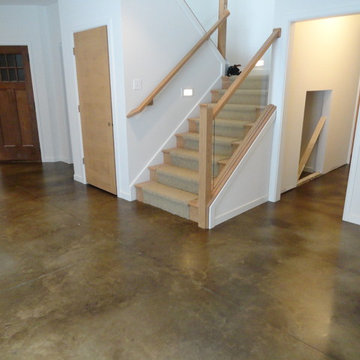
This was a new construction project where a reactive stain was used on the concrete surface. A water-based urethane sealer was used to give the floor depth of color and a satin finish. The stain produces a variegated and marbled look on the concrete surface. Stained concrete floors by Dancer Concrete Design of Fort Wayne, Indiana. Home built by Bob Buecher Homes of Fort Wayne, Indiana.
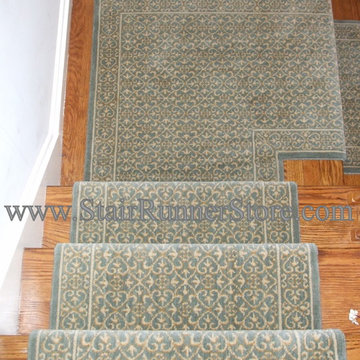
Stair Runner Installed with a custom fabricated landing creating a continuous installation on the staircase. All installations and fabrication work by John Hunyadi, The Stair Runner Store Oxford, CT
Please visit our site to learn about our custom runner services - shipped ready to install: https://www.stairrunnerstore.com/custom-carpet-runners/
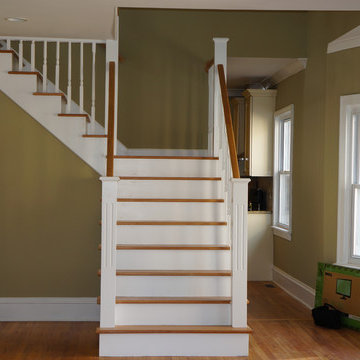
Supplied and Installed new kitchen cabinets, floor, Lighting, walls, ceiling, counter top, oak stairs, railings, can lights, granite tops. Deck in backyard was installed. The Entire First Floor was Demolished and Redesigned.
www.archwayconstructionco.com

The Port Ludlow Residence is a compact, 2400 SF modern house located on a wooded waterfront property at the north end of the Hood Canal, a long, fjord-like arm of western Puget Sound. The house creates a simple glazed living space that opens up to become a front porch to the beautiful Hood Canal.
The east-facing house is sited along a high bank, with a wonderful view of the water. The main living volume is completely glazed, with 12-ft. high glass walls facing the view and large, 8-ft.x8-ft. sliding glass doors that open to a slightly raised wood deck, creating a seamless indoor-outdoor space. During the warm summer months, the living area feels like a large, open porch. Anchoring the north end of the living space is a two-story building volume containing several bedrooms and separate his/her office spaces.
The interior finishes are simple and elegant, with IPE wood flooring, zebrawood cabinet doors with mahogany end panels, quartz and limestone countertops, and Douglas Fir trim and doors. Exterior materials are completely maintenance-free: metal siding and aluminum windows and doors. The metal siding has an alternating pattern using two different siding profiles.
The house has a number of sustainable or “green” building features, including 2x8 construction (40% greater insulation value); generous glass areas to provide natural lighting and ventilation; large overhangs for sun and rain protection; metal siding (recycled steel) for maximum durability, and a heat pump mechanical system for maximum energy efficiency. Sustainable interior finish materials include wood cabinets, linoleum floors, low-VOC paints, and natural wool carpet.
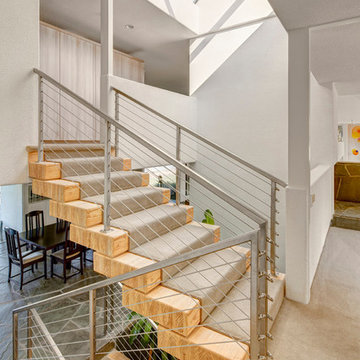
Jim Haefner
Immagine di una scala contemporanea di medie dimensioni con pedata in legno, alzata in legno e parapetto in cavi
Immagine di una scala contemporanea di medie dimensioni con pedata in legno, alzata in legno e parapetto in cavi
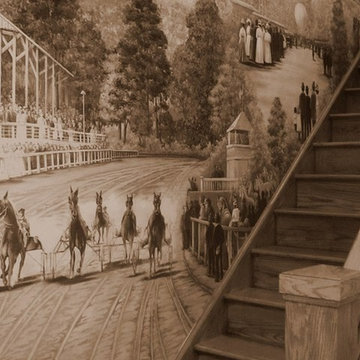
This mural encases the history of the original Branford (Connecticut) Driving Park which was first, a horsetrack and later became the site of the first automobile race in the United States. It later became a home for state agrarian fairs, complete with balloon ascensions.
165.938 Foto di scale marroni
10
