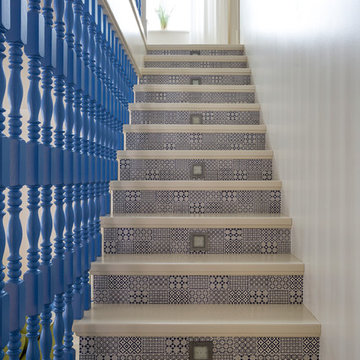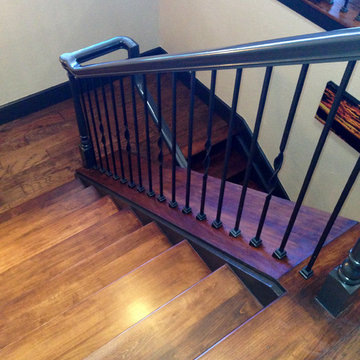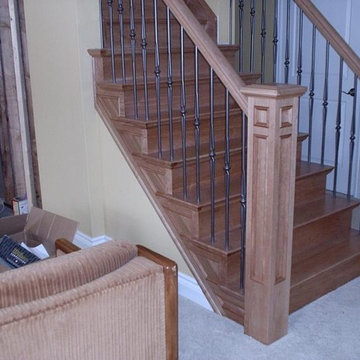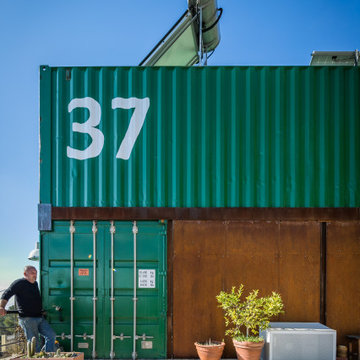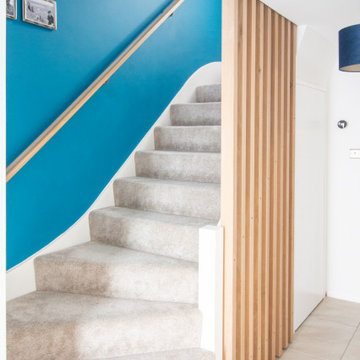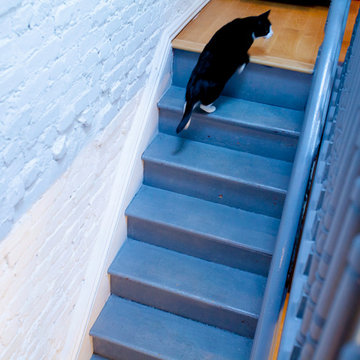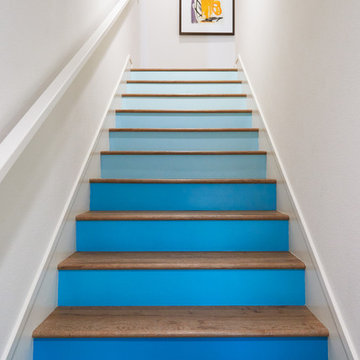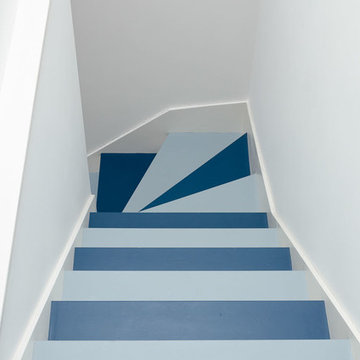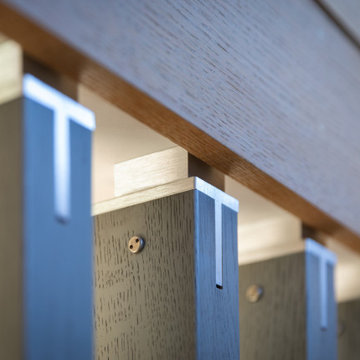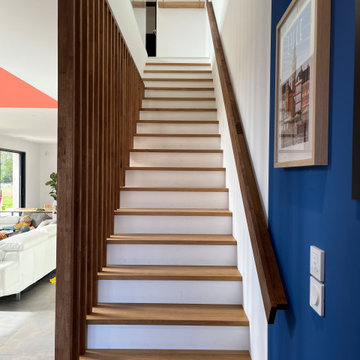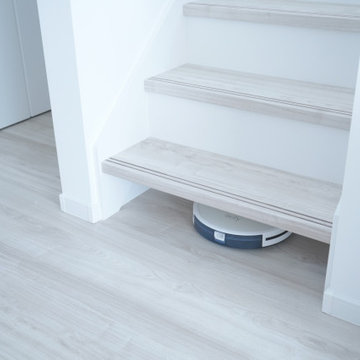5.180 Foto di scale blu
Filtra anche per:
Budget
Ordina per:Popolari oggi
181 - 200 di 5.180 foto
1 di 2
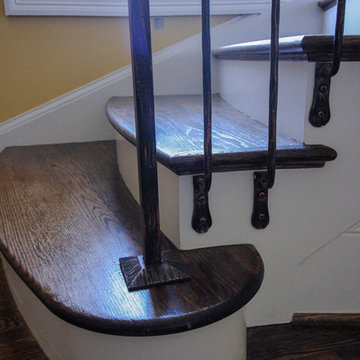
We were asked to design and build the main staircase for this one of a kind federal colonial estate renovation in the heart of Northern Virginia's wine and equestrian countryside; oak treads and risers, metal-forged balusters and curved walls are the main focal point in this home's elegant non-covered entrance. A key feature in this home is the front door's original semi-circular fanlight, which frames nicely the arch opening found under the stairs (a unique interior architectural solution to provide privacy and access to a formal great room and gourmet kitchen/dining area). CSC © 1976-2020 Century Stair Company. All rights reserved.
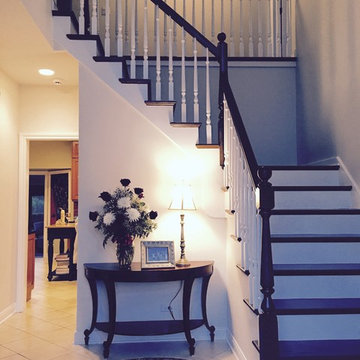
Idee per una scala a "L" tradizionale di medie dimensioni con pedata in legno, alzata in legno verniciato e parapetto in legno
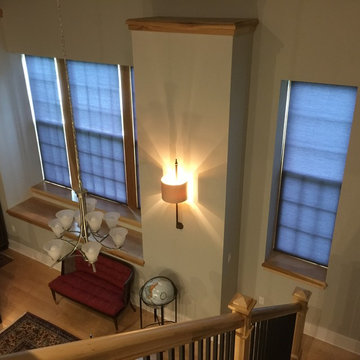
Ispirazione per una scala a "L" classica di medie dimensioni con pedata in legno e parapetto in legno
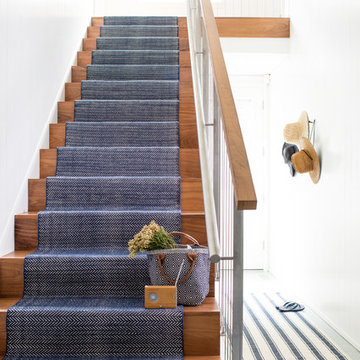
Herringbone Indigo Rug
DASH & ALBERT RUG COMPANY
Indoor Outdoor Rugs 100% Polypropylene
A rug for all seasons. Made of superheroic polypropylene, the indoor/outdoor area rugs are terrific for high traffic areas and muddy messes. Scrubbable, bleachable and UV-treated for outdoor use, this collection of woven rugs can stand up to all that you dish out. Due to the handmade quality of these rugs, they may vary slightly in size and/or colour.
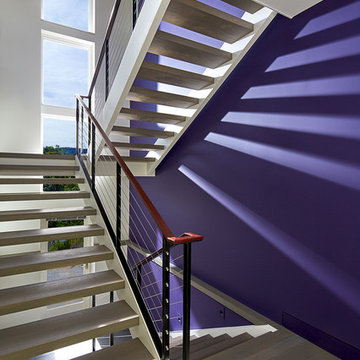
Anice Hoachlander, Hoachlander Davis Photography LLC
Immagine di una grande scala a "U" design con pedata in legno e nessuna alzata
Immagine di una grande scala a "U" design con pedata in legno e nessuna alzata

Immagine di una scala a "L" moderna di medie dimensioni con pedata in cemento, alzata in cemento e parapetto in vetro
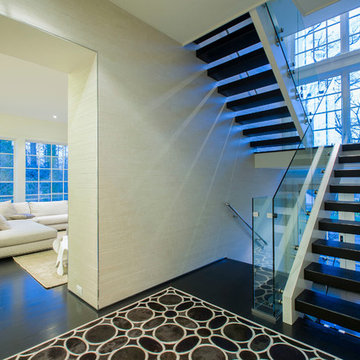
The dramatic open tread stair runs throughout the 4-story house and is embedded in each of the two side walls, allowing for the abundant daylight to filter through the house. The glass railing provides security yet allows the light to travel without any impediment.
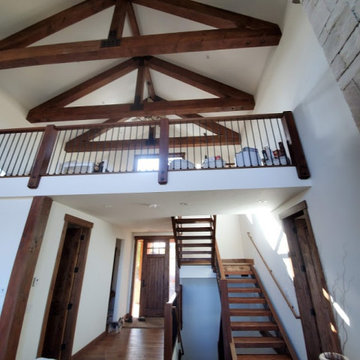
Ispirazione per una scala a "U" country di medie dimensioni con pedata in legno, nessuna alzata e parapetto in legno
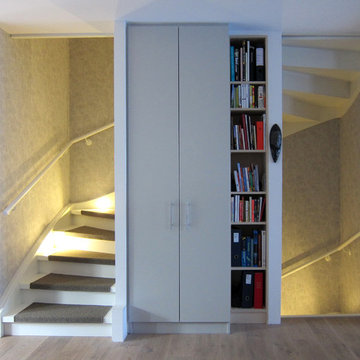
Wir ließen das vorhandene Geländer demontieren und stattdessen einen Handlauf an der Außenwand anbringen. Die Antritte der Stufen wurden mit Platten geschlossen und die gesamte Treppe weiß lackiert. Auf den Stufen liegen auf Maß gefertigte Stufenmatten aus grauem Teppichboden. Sie sorgen nicht nur für eine Geräuschminderung beim Begehen, sie dämpfen auch den Tritt und erhöhen so den Gehkomfort. Einbaustrahler an jeder zweiten Stufe in der Außenwange beleuchten die Treppe, ohne zu blenden. Das Treppenauge wurde mit einer U-förmigen Gipskartonwand geschlossen. Die so entstandene Nische bietet Platz für einen raumhohen Garderobenschrank und ein offenes Regal für Bücher. Gleichzeitig werden so die unterschiedlichen Tiefen der beiden Seiten überspielt. Der Grauton der Schrankfronten ist – ebenso wie die Griffe – angepasst an die vorhandenen Schränke im Eingangsbereich. Durch eine leicht strukturierte Tapete in Grautönen setzt sich das Treppenhaus optisch ab und bildet eine Einheit.
5.180 Foto di scale blu
10
