97 Foto di scale blu con pedata in moquette
Filtra anche per:
Budget
Ordina per:Popolari oggi
1 - 20 di 97 foto
1 di 3
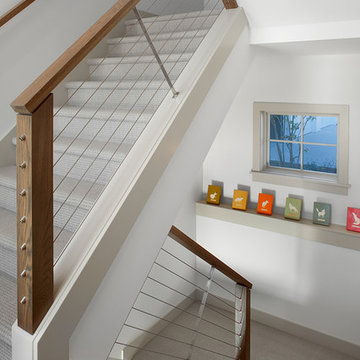
Esempio di una scala a "U" classica con pedata in moquette, alzata in moquette e parapetto in cavi
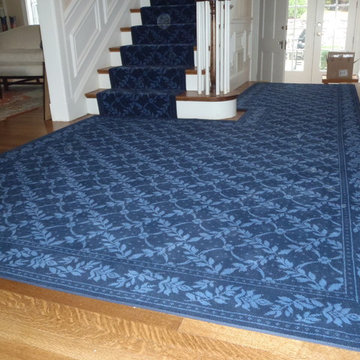
Custom Wilton Stair Carpet by K. Powers & Company
Immagine di una scala a rampa dritta chic di medie dimensioni con pedata in moquette e alzata in moquette
Immagine di una scala a rampa dritta chic di medie dimensioni con pedata in moquette e alzata in moquette
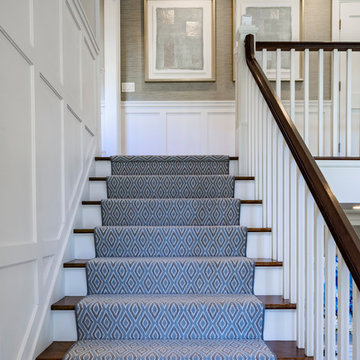
John Neitzel
Idee per una grande scala a "L" chic con pedata in moquette, alzata in legno e parapetto in legno
Idee per una grande scala a "L" chic con pedata in moquette, alzata in legno e parapetto in legno

Immagine di una scala a rampa dritta chic di medie dimensioni con pedata in moquette, parapetto in metallo e pareti in perlinato
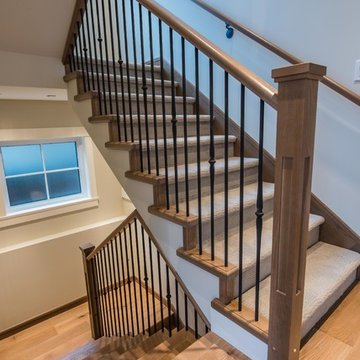
Esempio di una scala a "U" chic di medie dimensioni con pedata in moquette, alzata in moquette e parapetto in legno
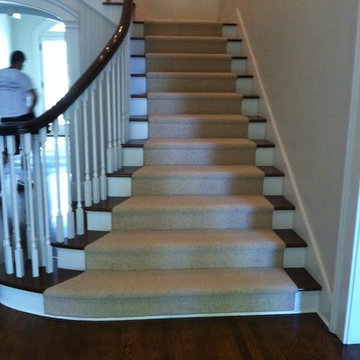
Staircase runner
Esempio di una scala a "L" minimal di medie dimensioni con pedata in moquette e alzata in legno verniciato
Esempio di una scala a "L" minimal di medie dimensioni con pedata in moquette e alzata in legno verniciato
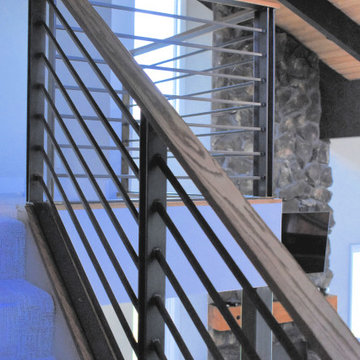
Clean iron railings give this staircase a modern look that allows the light to pass through for a open feeling from any angle.
Immagine di una scala a "L" scandinava con pedata in moquette e parapetto in metallo
Immagine di una scala a "L" scandinava con pedata in moquette e parapetto in metallo
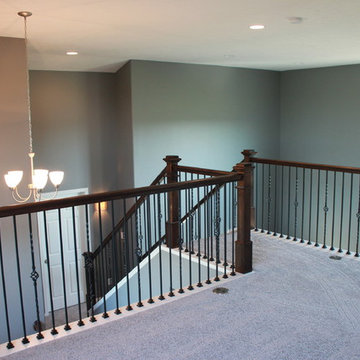
Idee per una grande scala a "U" classica con pedata in moquette, alzata in moquette e parapetto in materiali misti
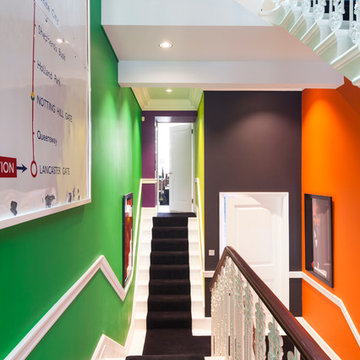
Inside, a beautiful wrought-iron Victorian staircase connects each floor. The stairwell that sits central to the home reminds us that the property is far from ordinary; painted every colour imaginable with vibrant artworks and a Central line tube map print acknowledging its location.
http://www.domusnova.com/properties/buy/2060/4-bedroom-flat-westminster-bayswater-hyde-park-gardens-w2-london-for-sale/"> http://www.domusnova.com/properties/buy/2060/4-bedroom-flat-westminster-bayswater-hyde-park-gardens-w2-london-for-sale/
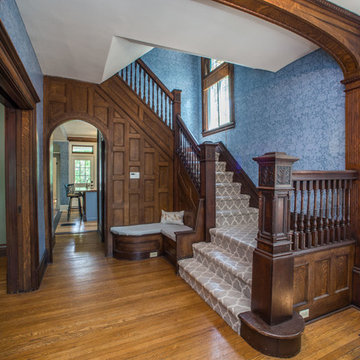
Paul Sinnett, Pgh Photo Co
Immagine di una scala a "U" vittoriana con pedata in moquette, alzata in moquette e parapetto in legno
Immagine di una scala a "U" vittoriana con pedata in moquette, alzata in moquette e parapetto in legno
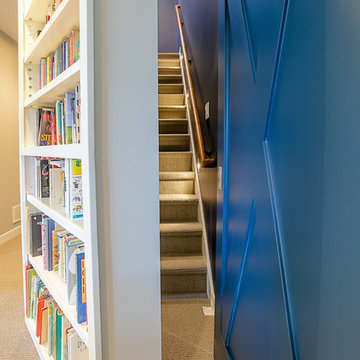
Ispirazione per una scala a rampa dritta country con pedata in moquette e alzata in moquette
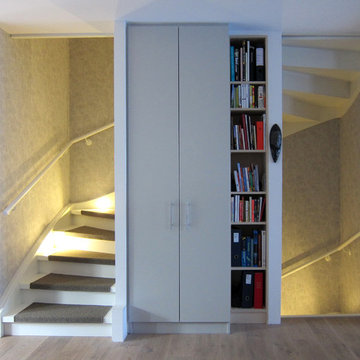
Wir ließen das vorhandene Geländer demontieren und stattdessen einen Handlauf an der Außenwand anbringen. Die Antritte der Stufen wurden mit Platten geschlossen und die gesamte Treppe weiß lackiert. Auf den Stufen liegen auf Maß gefertigte Stufenmatten aus grauem Teppichboden. Sie sorgen nicht nur für eine Geräuschminderung beim Begehen, sie dämpfen auch den Tritt und erhöhen so den Gehkomfort. Einbaustrahler an jeder zweiten Stufe in der Außenwange beleuchten die Treppe, ohne zu blenden. Das Treppenauge wurde mit einer U-förmigen Gipskartonwand geschlossen. Die so entstandene Nische bietet Platz für einen raumhohen Garderobenschrank und ein offenes Regal für Bücher. Gleichzeitig werden so die unterschiedlichen Tiefen der beiden Seiten überspielt. Der Grauton der Schrankfronten ist – ebenso wie die Griffe – angepasst an die vorhandenen Schränke im Eingangsbereich. Durch eine leicht strukturierte Tapete in Grautönen setzt sich das Treppenhaus optisch ab und bildet eine Einheit.
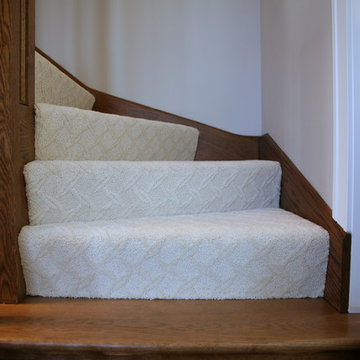
interior changes, lowell management
geneva cabinet company
Esempio di una scala a "L" tradizionale di medie dimensioni con pedata in moquette e alzata in moquette
Esempio di una scala a "L" tradizionale di medie dimensioni con pedata in moquette e alzata in moquette
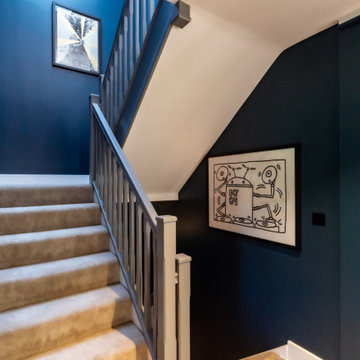
This project features a stunning Pentland Homes property in the Lydden Hills. The client wanted an industrial style design which was cosy and homely. It was a pleasure to work with Art Republic on this project who tailored a bespoke collection of contemporary artwork for my client. These pieces have provided a fantastic focal point for each room and combined with Farrow and Ball paint work and carefully selected decor throughout, this design really hits the brief.
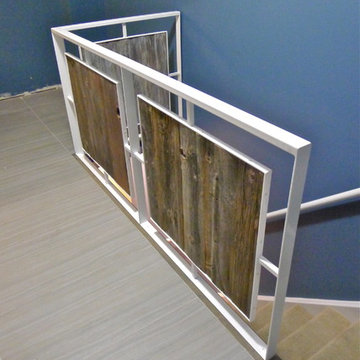
© Randall KRAMER 2014
Idee per una piccola scala a "L" design con pedata in moquette e alzata in moquette
Idee per una piccola scala a "L" design con pedata in moquette e alzata in moquette
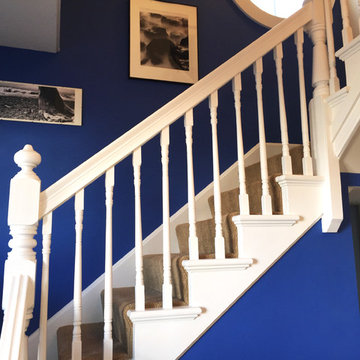
Idee per una scala a "L" minimal di medie dimensioni con pedata in moquette e alzata in moquette
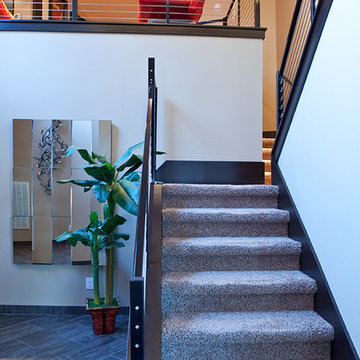
Ispirazione per una scala a "L" minimal di medie dimensioni con pedata in moquette e alzata in moquette
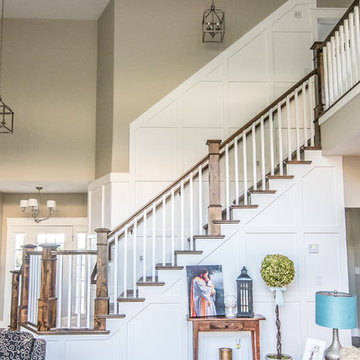
Welcome home to the Remington. This breath-taking two-story home is an open-floor plan dream. Upon entry you'll walk into the main living area with a gourmet kitchen with easy access from the garage. The open stair case and lot give this popular floor plan a spacious feel that can't be beat. Call Visionary Homes for details at 435-228-4702. Agents welcome!
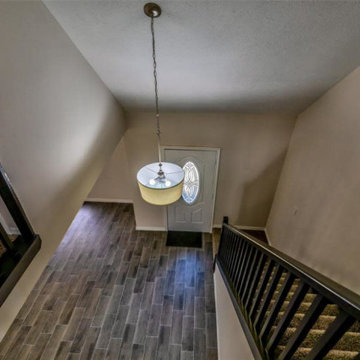
Foto di una scala a rampa dritta classica con pedata in moquette, alzata in moquette e parapetto in legno
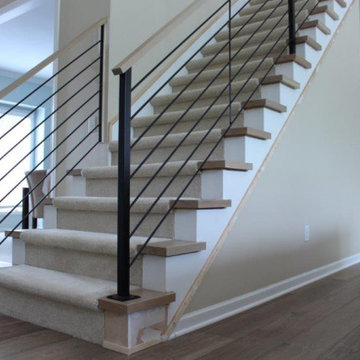
A simple modern metal horizontal rail with a wood topper accents a contemporary living room.
Request a quote for this at www.glmetalfab.com and select Add to Quote, or save on Pinterest.
97 Foto di scale blu con pedata in moquette
1