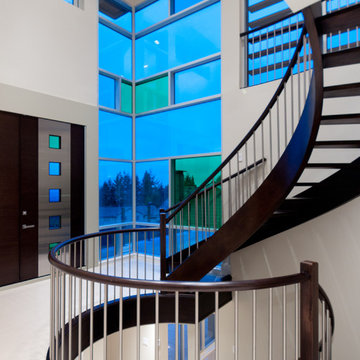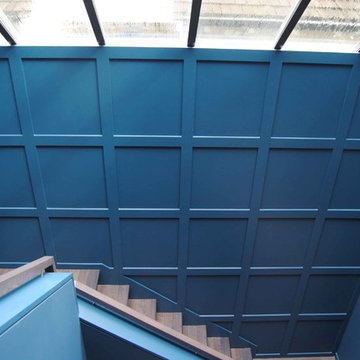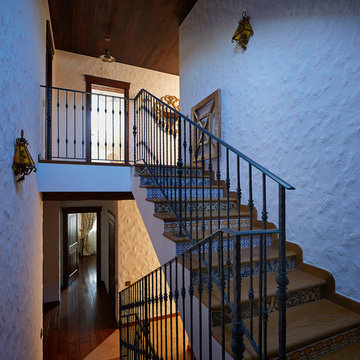5.173 Foto di scale blu
Filtra anche per:
Budget
Ordina per:Popolari oggi
121 - 140 di 5.173 foto
1 di 2
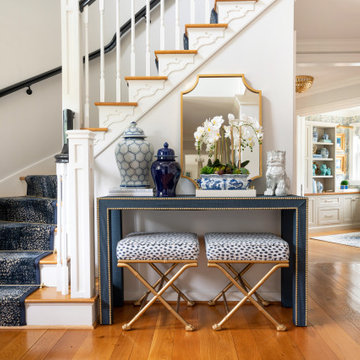
Idee per una scala curva con pedata in legno, alzata in legno verniciato e parapetto in legno
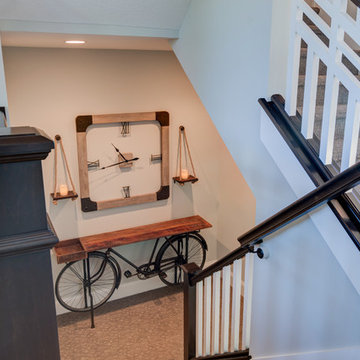
This shot shows the beautiful carpentry of the unique railing on the staircase as well as this fun table on the landing.
Interior Design: Everything Home Designs
Photo Credit: Thomas Graham
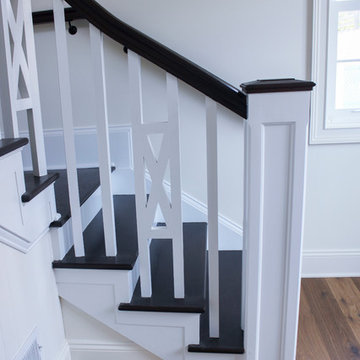
We had the wonderful opportunity to build this sophisticated staircase in one of the state-of-the-art Fitness Center
offered by a very discerning golf community in Loudoun County; we demonstrate with this recent sample our superior
craftsmanship and expertise in designing and building this fine custom-crafted stairway. Our design/manufacturing
team was able to bring to life blueprints provided to the selected builder; it matches perfectly the designer’s goal to
create a setting of refined and relaxed elegance. CSC 1976-2020 © Century Stair Company ® All rights reserved.
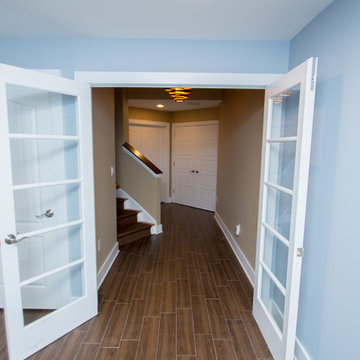
Foyer
Immagine di una grande scala curva chic con pedata in legno e alzata in legno verniciato
Immagine di una grande scala curva chic con pedata in legno e alzata in legno verniciato
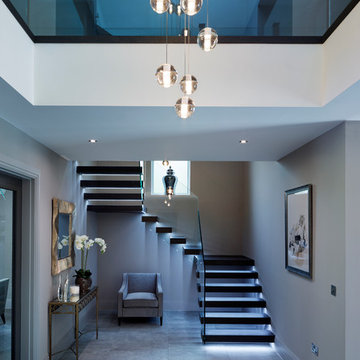
A floating staircase with treads and quarter landings anchored to the
wall. Dark oak cladding system makes the stairs fit in with the house
décor. Clear-glass balustrade and linear LED lightning produce a
luminous effect that maximises the safety as well as the visual effect.
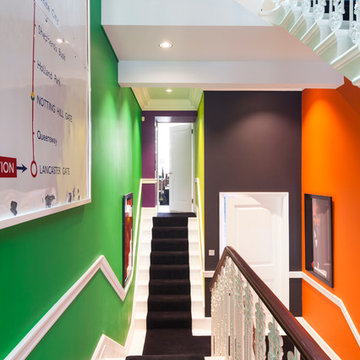
Inside, a beautiful wrought-iron Victorian staircase connects each floor. The stairwell that sits central to the home reminds us that the property is far from ordinary; painted every colour imaginable with vibrant artworks and a Central line tube map print acknowledging its location.
http://www.domusnova.com/properties/buy/2060/4-bedroom-flat-westminster-bayswater-hyde-park-gardens-w2-london-for-sale/"> http://www.domusnova.com/properties/buy/2060/4-bedroom-flat-westminster-bayswater-hyde-park-gardens-w2-london-for-sale/
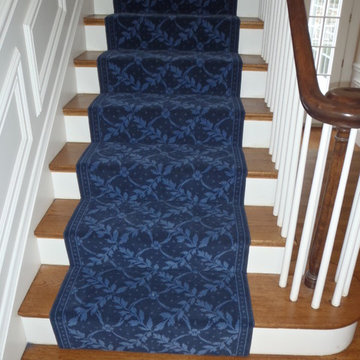
Custom Wilton Stair Carpet by K. Powers & Company
Esempio di una scala a rampa dritta chic di medie dimensioni con pedata in moquette e alzata in moquette
Esempio di una scala a rampa dritta chic di medie dimensioni con pedata in moquette e alzata in moquette
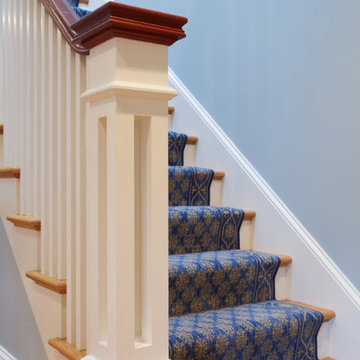
Pale blue walls create a cool and calm mood to this stairway. The custom runner going up the stairs features gold motifs on a rich blue on blue background. Crisp white mouldings pop against the cherry railing and honey hardwood flooring. Photo Credit: Darren Pellegrino Photography
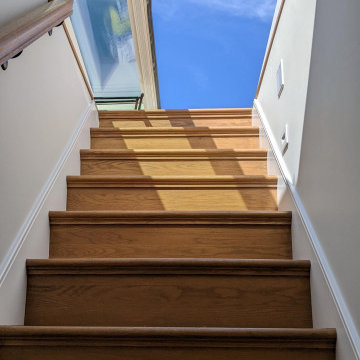
Stairs toward the roof deck is equipped with a large automatic roof hatch.
Ispirazione per una scala classica
Ispirazione per una scala classica
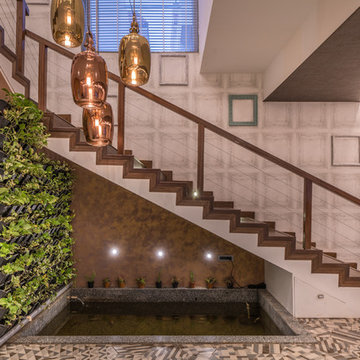
Ricken Desai Photography
Idee per una scala contemporanea con pedata in legno, alzata in legno e parapetto in cavi
Idee per una scala contemporanea con pedata in legno, alzata in legno e parapetto in cavi
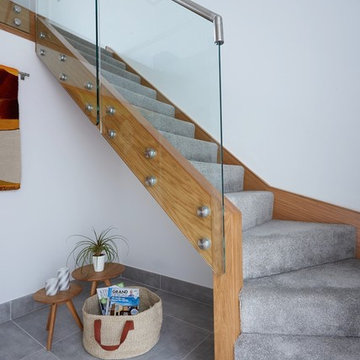
Matt Cant
Ispirazione per una scala curva minimal di medie dimensioni con pedata in legno, alzata in vetro e parapetto in vetro
Ispirazione per una scala curva minimal di medie dimensioni con pedata in legno, alzata in vetro e parapetto in vetro

The existing staircase that led from the lower ground to the upper ground floor, was removed and replaced with a new, feature open tread glass and steel staircase towards the back of the house, thereby maximising the lower ground floor space. All of the internal walls on this floor were removed and in doing so created an expansive and welcoming space.
Due to its’ lack of natural daylight this floor worked extremely well as a Living / TV room. The new open timber tread, steel stringer with glass balustrade staircase was designed to sit easily within the existing building and to complement the original 1970’s spiral staircase.
Because this space was going to be a hard working area, it was designed with a rugged semi industrial feel. Underfloor heating was installed and the floor was tiled with a large format Mutina tile in dark khaki with an embossed design. This was complemented by a distressed painted brick effect wallpaper on the back wall which received no direct light and thus the wallpaper worked extremely well, really giving the impression of a painted brick wall.
The furniture specified was bright and colourful, as a counterpoint to the walls and floor. The palette was burnt orange, yellow and dark woods with industrial metals. Furniture pieces included a metallic, distressed sideboard and desk, a burnt orange sofa, yellow Hans J Wegner Papa Bear armchair, and a large black and white zig zag patterned rug.
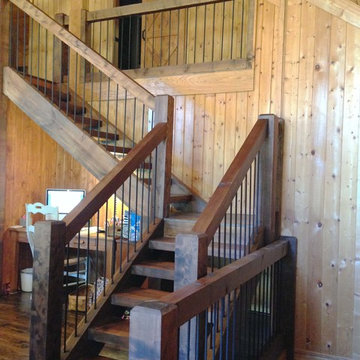
The new staircase is made from rough sawn cedar and rebar. space was used under the stairs for a desk.
Esempio di una scala stile rurale
Esempio di una scala stile rurale
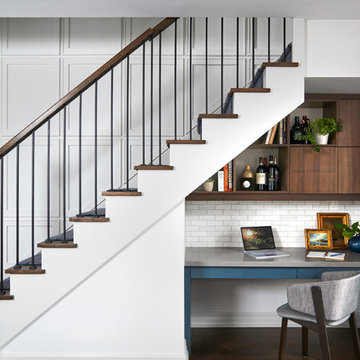
Ispirazione per una scala a "L" eclettica di medie dimensioni con pedata in legno, parapetto in materiali misti e alzata in legno verniciato
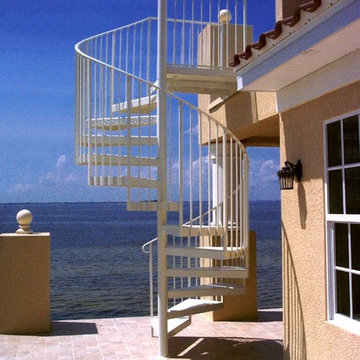
Curved Staircases
Straight Staircases
Spiral Staircases
Staircases Custom
Foto di una scala minimalista
Foto di una scala minimalista
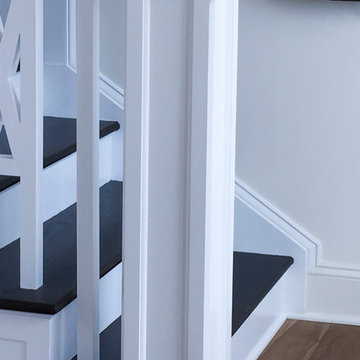
We had the wonderful opportunity to build this sophisticated staircase in one of the state-of-the-art Fitness Center
offered by a very discerning golf community in Loudoun County; we demonstrate with this recent sample our superior
craftsmanship and expertise in designing and building this fine custom-crafted stairway. Our design/manufacturing
team was able to bring to life blueprints provided to the selected builder; it matches perfectly the designer’s goal to
create a setting of refined and relaxed elegance. CSC 1976-2020 © Century Stair Company ® All rights reserved.
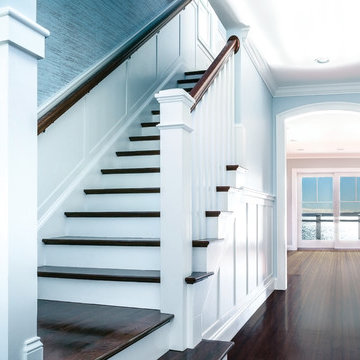
Photo: Patrick O'Malley
Ispirazione per una grande scala a "L" costiera con pedata in legno e alzata in legno
Ispirazione per una grande scala a "L" costiera con pedata in legno e alzata in legno
5.173 Foto di scale blu
7
