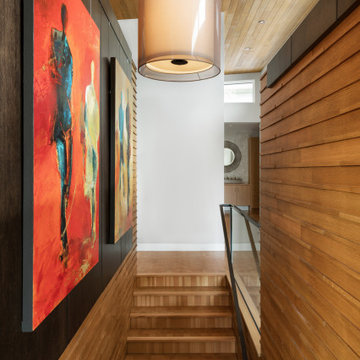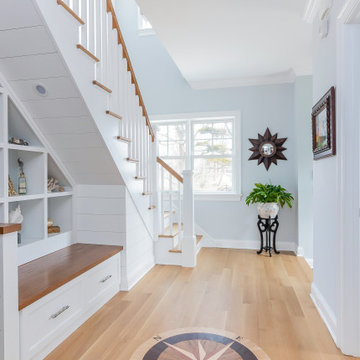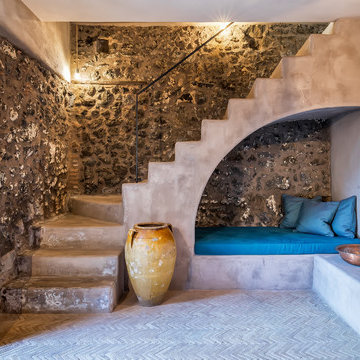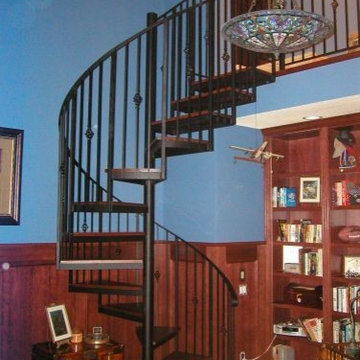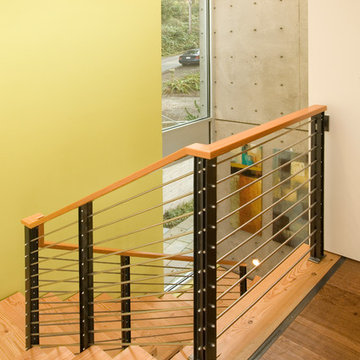13.365 Foto di scale arancioni, blu
Filtra anche per:
Budget
Ordina per:Popolari oggi
1 - 20 di 13.365 foto
1 di 3
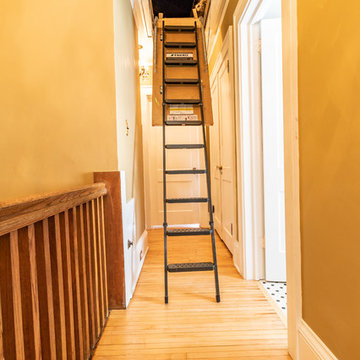
This family and had been living in their 1917 Tangletown neighborhood, Minneapolis home for over two years and it wasn’t meeting their needs.
The lack of AC in the bathroom was an issue, the bathtub leaked frequently, and their lack of a shower made it difficult for them to use the space well. After researching Design/Build firms, they came to Castle on the recommendations from others.
Wanting a clean “canvas” to work with, Castle removed all the flooring, plaster walls, tiles, plumbing and electrical fixtures. We replaced the existing window with a beautiful Marvin Integrity window with privacy glass to match the rest of the home.
A bath fan was added as well as a much smaller radiator. Castle installed a new cast iron bathtub, tub filler, hand shower, new custom vanity from the Woodshop of Avon with Cambria Weybourne countertop and a recessed medicine cabinet. Wall sconces from Creative lighting add personality to the space.
The entire space feels charming with all new traditional black and white hexagon floor tile, tiled shower niche, white subway tile bath tub surround, tile wainscoting and custom shelves above the toilet.
Just outside the bathroom, Castle also installed an attic access ladder in their hallway, that is not only functional, but aesthetically pleasing.
Come see this project on the 2018 Castle Educational Home Tour, September 29 – 30, 2018.

Immagine di una scala a rampa dritta chic di medie dimensioni con pedata in moquette, parapetto in metallo e pareti in perlinato

Take a home that has seen many lives and give it yet another one! This entry foyer got opened up to the kitchen and now gives the home a flow it had never seen.

This entry hall is enriched with millwork. Wainscoting is a classical element that feels fresh and modern in this setting. The collection of batik prints adds color and interest to the stairwell and welcome the visitor.

Making the most of tiny spaces is our specialty. The precious real estate under the stairs was turned into a custom wine bar.
Foto di una piccola scala minimalista con alzata in legno, parapetto in metallo e pareti in legno
Foto di una piccola scala minimalista con alzata in legno, parapetto in metallo e pareti in legno
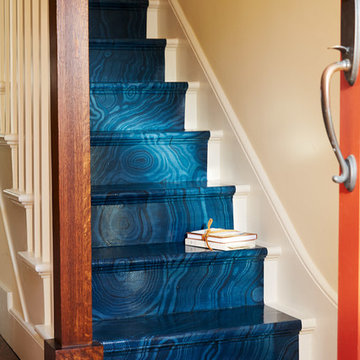
Immagine di una scala a rampa dritta bohémian di medie dimensioni con pedata in legno verniciato, alzata in legno verniciato e parapetto in legno

Guy Lockwood
Esempio di una scala a "L" contemporanea con pedata in legno, alzata in legno e parapetto in metallo
Esempio di una scala a "L" contemporanea con pedata in legno, alzata in legno e parapetto in metallo
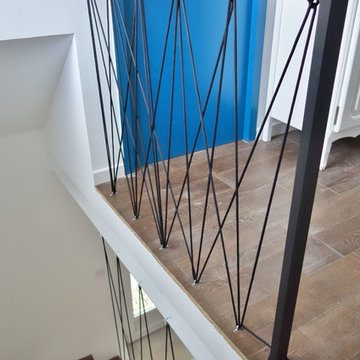
Foto di una scala a "U" minimal con pedata in legno, alzata in cemento e parapetto in cavi

Idee per una scala minimal con pedata in legno verniciato e alzata in legno verniciato
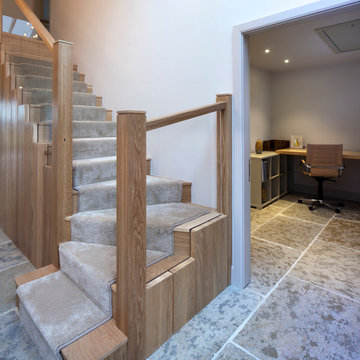
Our Handmade Oak & Glass Staircase in the new Hallway on one of our Barn Renovations. We transformed the Hallway totally by taking out the original dominant dated staircase which was in the centre of the Hallway. Moving the Staircase over allowing more space. A beautiful drop chandelier from Sweden was put into the Hallway and all natural colour schemes implemented within the now Open Plan feel of the Barn interior.
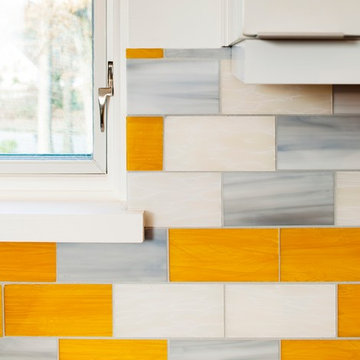
Designed & Built by Renewal Design-Build. RenewalDesignBuild.com
Photography by: Jeff Herr Photography
Ispirazione per una scala moderna
Ispirazione per una scala moderna

Kimberly Gavin
Foto di una scala a rampa dritta design con pedata in legno e alzata in metallo
Foto di una scala a rampa dritta design con pedata in legno e alzata in metallo

Idee per una piccola scala a "L" chic con pedata in legno, alzata in legno verniciato e parapetto in materiali misti

Foto di una grande scala a "U" minimalista con pedata in legno, alzata in legno e parapetto in vetro
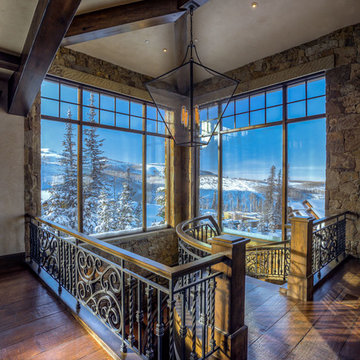
Wrought iron stair banisters are a beautiful addition to the home.
Esempio di un'ampia scala a chiocciola rustica con pedata in legno e nessuna alzata
Esempio di un'ampia scala a chiocciola rustica con pedata in legno e nessuna alzata
13.365 Foto di scale arancioni, blu
1
