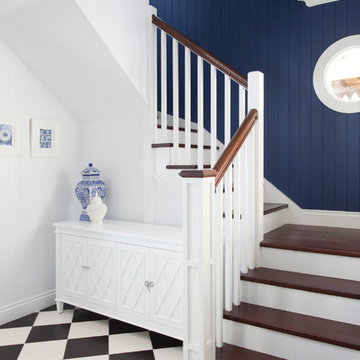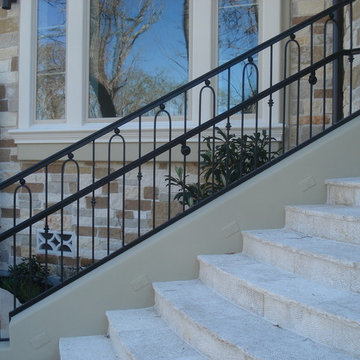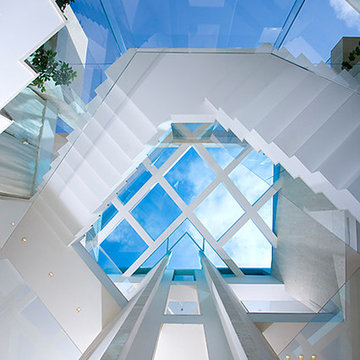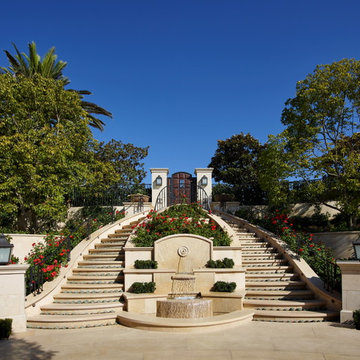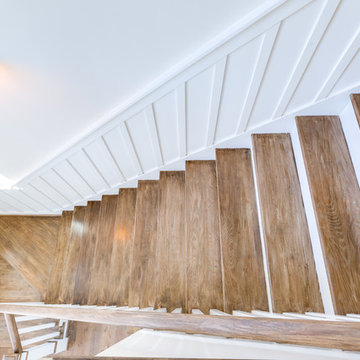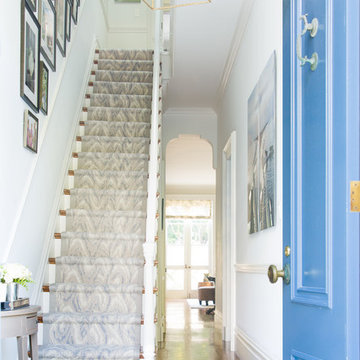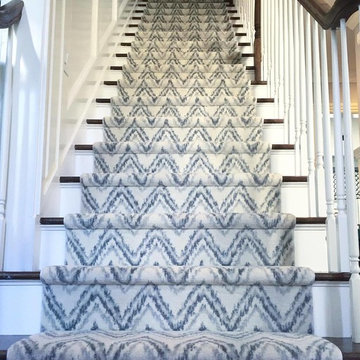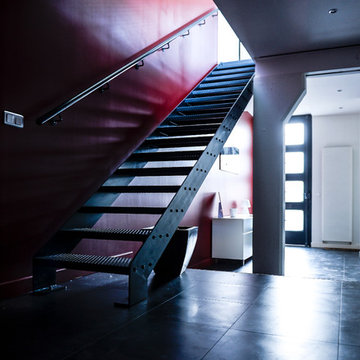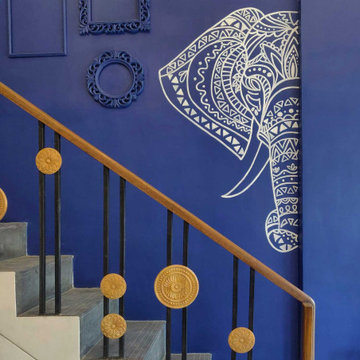5.172 Foto di scale blu
Filtra anche per:
Budget
Ordina per:Popolari oggi
221 - 240 di 5.172 foto
1 di 2
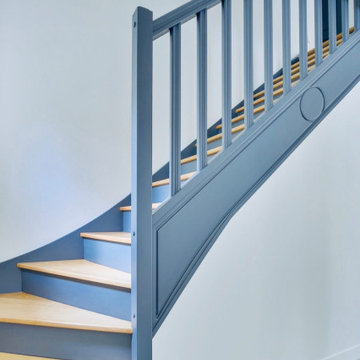
Projet de rénovation intégrale d'une maison. Accompagnement pour la sélection de l'ensemble des revêtements et couleur afin de donner un nouveau visage et lumière à chaque pièce. L'envie des motifs classiques et géométriques se marient parfaitement bien avec les camaïeux des bleus et pastel. Le sol en hexagone tricolore dans le gris et rose pâle de la cuisine est contrasté avec les matériaux nobles et naturels tels que le granit noir du Zimbabwe, l'acajou, les façades blanches et la structure en métal noire de la verrière.
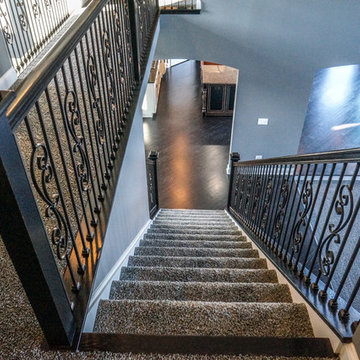
DJK Custom Homes
Immagine di una scala a rampa dritta minimalista con pedata in legno e alzata in legno
Immagine di una scala a rampa dritta minimalista con pedata in legno e alzata in legno
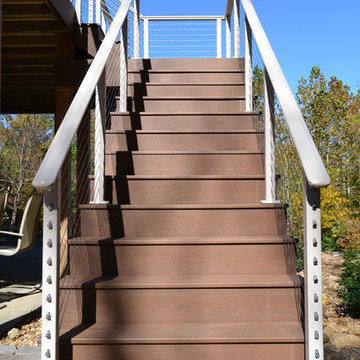
Foto di una scala a rampa dritta chic di medie dimensioni con pedata in legno e alzata in legno
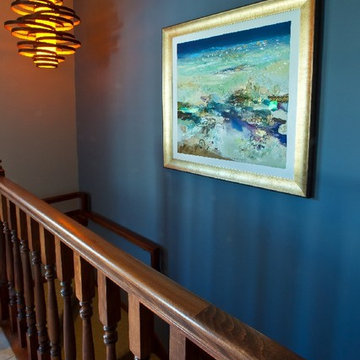
Idee per una scala a rampa dritta chic di medie dimensioni con pedata in moquette e alzata in moquette
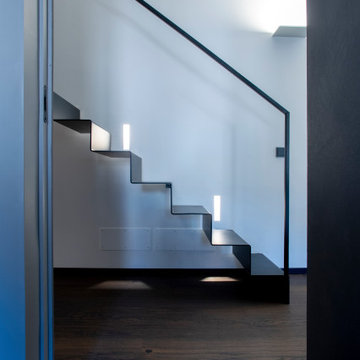
- Progetto architettonico: arch. Simona Prezzi, Studio Moon Design
- Pavimenti in legno: Woodco, parquet Rovere Caribou della collezione Signature
- Fotografie: © Lucio Tonina
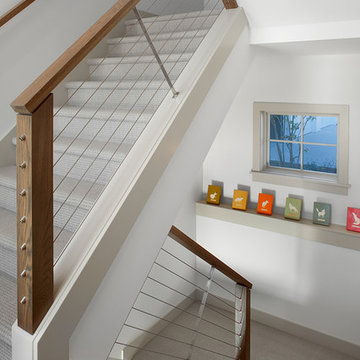
Esempio di una scala a "U" classica con pedata in moquette, alzata in moquette e parapetto in cavi
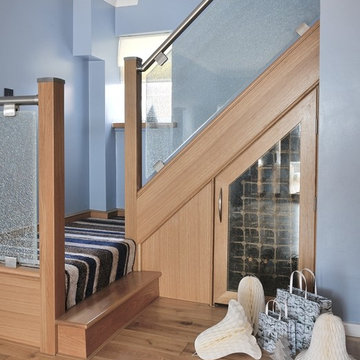
We pride ourselves in the finish of our work and love nothing more than to complete a staircase renovation with finer details, such as feature steps and cupboards. These really add a unique touch to the staircase. Here's an example.
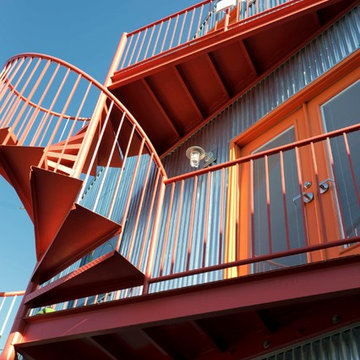
Foto di una grande scala a chiocciola minimalista con pedata in metallo e alzata in metallo
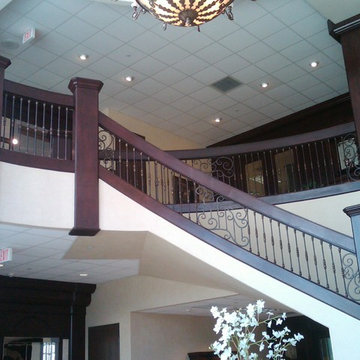
Built by: John Bice Custom Woodwork & Trim
Idee per una grande scala curva moderna con pedata in legno, parapetto in legno, pareti in legno e alzata in metallo
Idee per una grande scala curva moderna con pedata in legno, parapetto in legno, pareti in legno e alzata in metallo
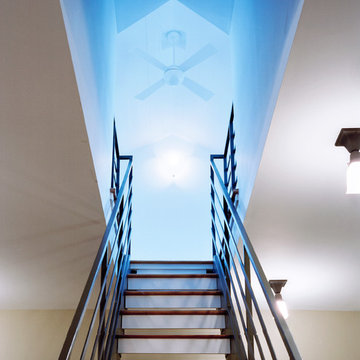
A simple one-story white clapboard 1920s cottage bungalow sat on a narrow straight street with many older homes, all of which meeting the street with a similar dignified approach. This house was the smallest of them all, built in 1922 as a weekend cottage, near the old East Falls Church rail station which provided direct access to Washington D.C. Its diminutive scale, low-pitched roof with the ridge parallel to the street, and lack of superfluous decoration characterized this cottage bungalow. Though the owners fell in love with the charm of the original house, their growing family presented an architectural dilemma: how do you significantly expand a charming little 1920’s Craftsman style house that you love without totally losing the integrity that made it so perfect?
The answer began to formulate after a review of the houses in the turn-of-the-century neighborhood; every older house was two stories tall, each built in a different style, each beautifully proportioned, each much larger than this cottage bungalow. Most of the neighborhood houses had been significantly renovated or expanded. Growing this one-story house would certainly not adversely affect the architectural character of the neighborhood. Given that, the house needed to maintain a diminutive scale in order to appear friendly and avoid a dominating presence.
The simplistic, crisp, honest materials and details of the little house, all painted white, would be saved and incorporated into a new house. Across the front of the house, the three public spaces would be saved, connected along an axis anchored on the left by the living room fireplace, with the dining room and the sitting room to the right. These three rooms are punctuated by thirteen windows, which for this house age and style, really suggests a more modern aesthetic.
Hoachlander Davis Photography
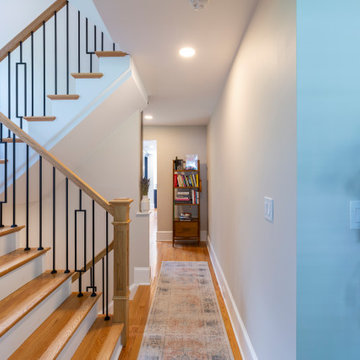
Old staircase was completely dark and enclosed, we opened up this entire area for a basement to 3rd floor staircase with metal newls and new wooden stair railings for a modern look
5.172 Foto di scale blu
12
