1.005 Foto di scale american style
Filtra anche per:
Budget
Ordina per:Popolari oggi
81 - 100 di 1.005 foto
1 di 3
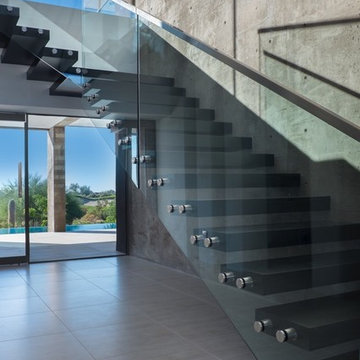
Idee per una grande scala sospesa stile americano con pedata in legno, nessuna alzata e parapetto in vetro

New 3-bedroom 2.5 bathroom house, with 3-car garage. 2,635 sf (gross, plus garage and unfinished basement).
All photos by 12/12 Architects & Kmiecik Photography.
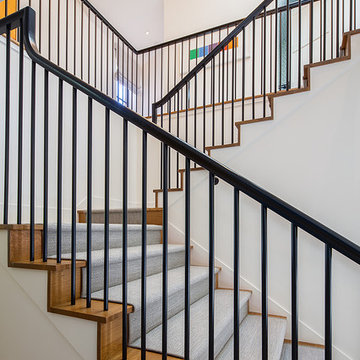
Idee per una scala stile americano con pedata in legno e alzata in moquette
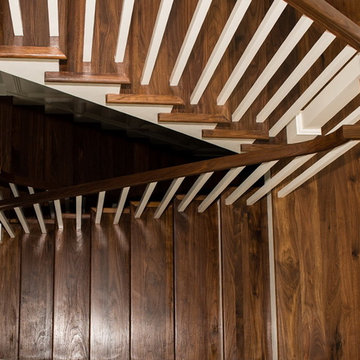
Megan Gibbons Photography
Ispirazione per una grande scala a "U" american style con pedata in legno e alzata in legno verniciato
Ispirazione per una grande scala a "U" american style con pedata in legno e alzata in legno verniciato
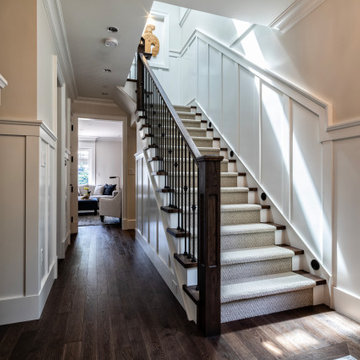
Tailored & Transitional Front Entry with hardwood tread staircase and carpet runner. Beautifully crafted wainscot lines the hallways and leads you to the upper level with precision.
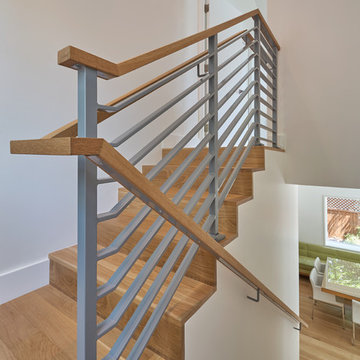
Old meets New on this beautiful updated craftsmanship house.
Ispirazione per una scala a "U" american style di medie dimensioni con pedata in legno, alzata in legno e parapetto in metallo
Ispirazione per una scala a "U" american style di medie dimensioni con pedata in legno, alzata in legno e parapetto in metallo
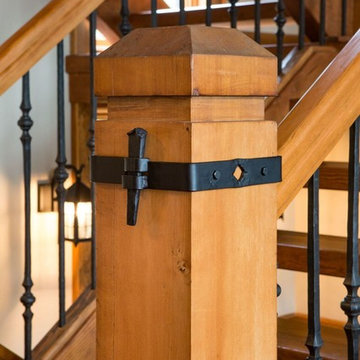
Immagine di una grande scala curva american style con pedata in legno e alzata in legno
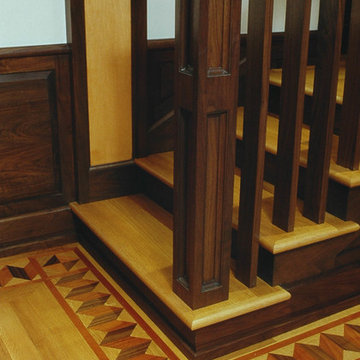
Esempio di una scala a rampa dritta stile americano di medie dimensioni con pedata in legno, alzata in legno verniciato e parapetto in legno
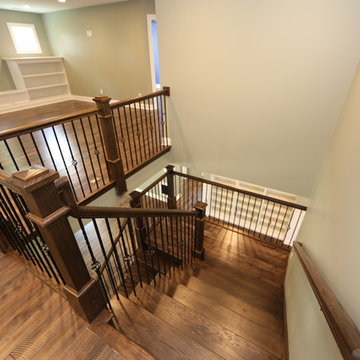
Gorgeous u-shape staircase. Solid Red Oak material milled for this job. Large 5 1/2" craftsman newels with iron twist balusters in Black.
Esempio di una grande scala a "U" stile americano con pedata in legno, alzata in legno e parapetto in legno
Esempio di una grande scala a "U" stile americano con pedata in legno, alzata in legno e parapetto in legno
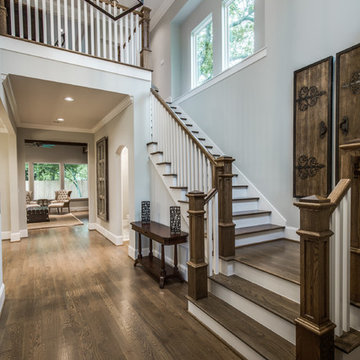
Ispirazione per una grande scala a "L" stile americano con pedata in legno, alzata in legno verniciato e parapetto in legno
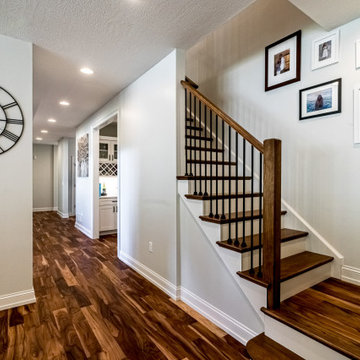
side staircase to second floor w/ square newel and black wrought iron railing
Esempio di una grande scala a rampa dritta american style con pedata in legno, alzata in legno e parapetto in metallo
Esempio di una grande scala a rampa dritta american style con pedata in legno, alzata in legno e parapetto in metallo
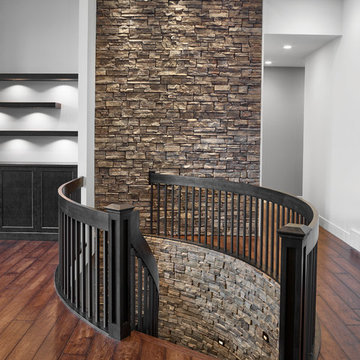
An up-close view of the curved stairway and stone feature wall. Also loving the additional lighting to illuminate the stairway in the dark. Stone can be so dark and absorb quite a bit of light so the lights along the stairs is a great safety feature as well as design feature.
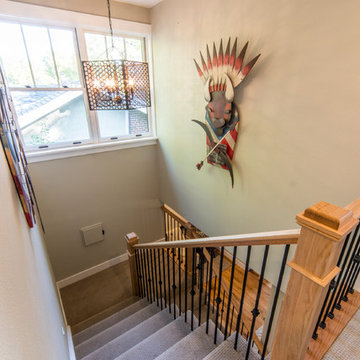
New stairway from first to second floor in Denver bungalow second story. It's important to get natural light on all stairways for safety and interest. Philip Wegener Photography
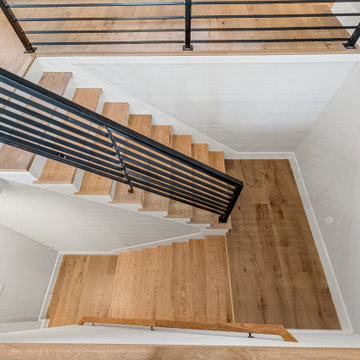
Ispirazione per una piccola scala a "U" american style con pedata in legno, alzata in legno verniciato e parapetto in metallo
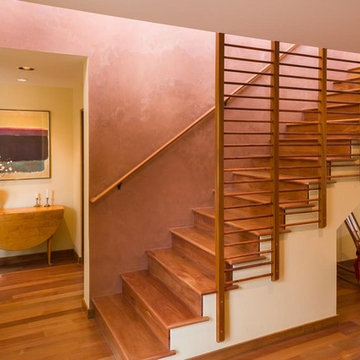
Staircase that brings in winter light and acts as thermal mass, key to the passive function of the house.
Kirk Gittings
Idee per una scala a rampa dritta american style di medie dimensioni con pedata in legno, alzata in legno e parapetto in legno
Idee per una scala a rampa dritta american style di medie dimensioni con pedata in legno, alzata in legno e parapetto in legno
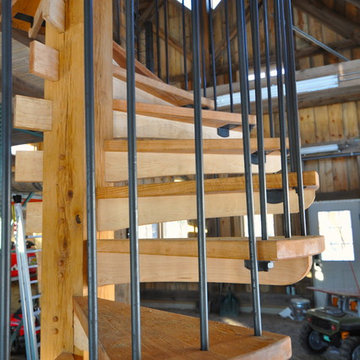
Behiive Photography
Foto di una piccola scala a chiocciola american style con pedata in legno e alzata in legno
Foto di una piccola scala a chiocciola american style con pedata in legno e alzata in legno
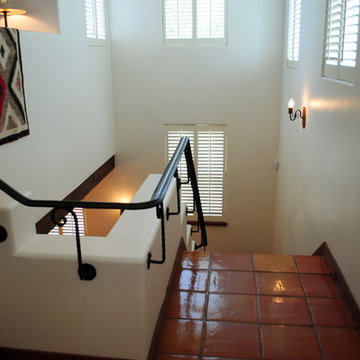
The stair tower connects the open 2nd floor family room directly to the side of the kitchen below.
The high windows bring shared light to both levels.
The owners of this New Braunfels house have a love of Spanish Colonial architecture, and were influenced by the McNay Art Museum in San Antonio.
The home elegantly showcases their collection of furniture and artifacts.
Handmade cement tiles are used as stair risers, and beautifully accent the Saltillo tile floor.
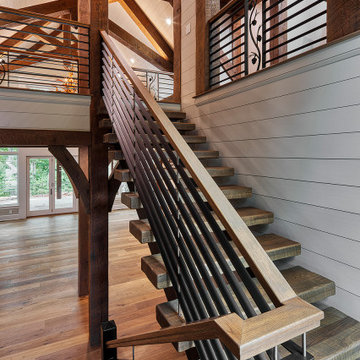
Custom designed and crafted floating stair system built using metal and White Oak components. This is one of my favorite elements in this custom home completed in 2020.
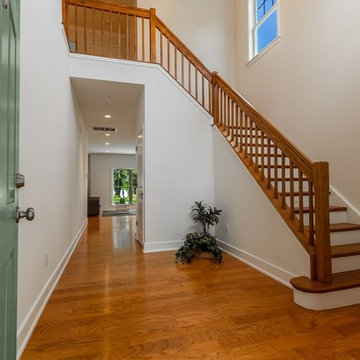
Esempio di una scala curva american style di medie dimensioni con pedata in legno, alzata in legno verniciato e parapetto in legno
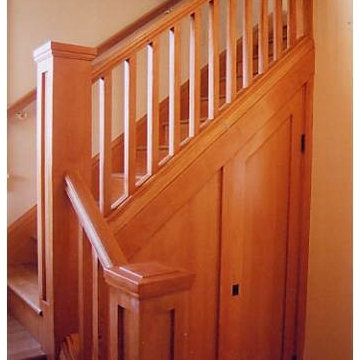
Christopher Andrews
Idee per una piccola scala a "L" stile americano con pedata in legno e alzata in legno
Idee per una piccola scala a "L" stile americano con pedata in legno e alzata in legno
1.005 Foto di scale american style
5