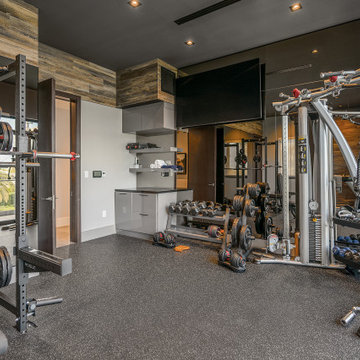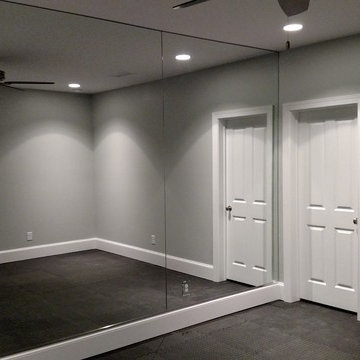310 Foto di sale pesi contemporanee
Filtra anche per:
Budget
Ordina per:Popolari oggi
41 - 60 di 310 foto
1 di 3

Custom Cabinetry for Home Gym
Immagine di una piccola sala pesi minimal con pareti bianche, pavimento in linoleum e pavimento grigio
Immagine di una piccola sala pesi minimal con pareti bianche, pavimento in linoleum e pavimento grigio
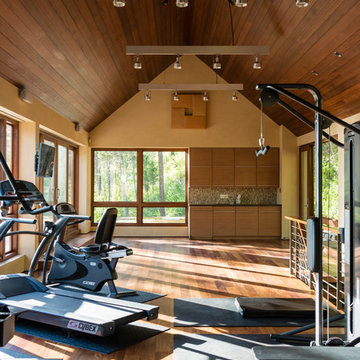
Audrey Hall
Ispirazione per una sala pesi design con pareti beige e pavimento in legno massello medio
Ispirazione per una sala pesi design con pareti beige e pavimento in legno massello medio

Designed By: Richard Bustos Photos By: Jeri Koegel
Ron and Kathy Chaisson have lived in many homes throughout Orange County, including three homes on the Balboa Peninsula and one at Pelican Crest. But when the “kind of retired” couple, as they describe their current status, decided to finally build their ultimate dream house in the flower streets of Corona del Mar, they opted not to skimp on the amenities. “We wanted this house to have the features of a resort,” says Ron. “So we designed it to have a pool on the roof, five patios, a spa, a gym, water walls in the courtyard, fire-pits and steam showers.”
To bring that five-star level of luxury to their newly constructed home, the couple enlisted Orange County’s top talent, including our very own rock star design consultant Richard Bustos, who worked alongside interior designer Trish Steel and Patterson Custom Homes as well as Brandon Architects. Together the team created a 4,500 square-foot, five-bedroom, seven-and-a-half-bathroom contemporary house where R&R get top billing in almost every room. Two stories tall and with lots of open spaces, it manages to feel spacious despite its narrow location. And from its third floor patio, it boasts panoramic ocean views.
“Overall we wanted this to be contemporary, but we also wanted it to feel warm,” says Ron. Key to creating that look was Richard, who selected the primary pieces from our extensive portfolio of top-quality furnishings. Richard also focused on clean lines and neutral colors to achieve the couple’s modern aesthetic, while allowing both the home’s gorgeous views and Kathy’s art to take center stage.
As for that mahogany-lined elevator? “It’s a requirement,” states Ron. “With three levels, and lots of entertaining, we need that elevator for keeping the bar stocked up at the cabana, and for our big barbecue parties.” He adds, “my wife wears high heels a lot of the time, so riding the elevator instead of taking the stairs makes life that much better for her.”
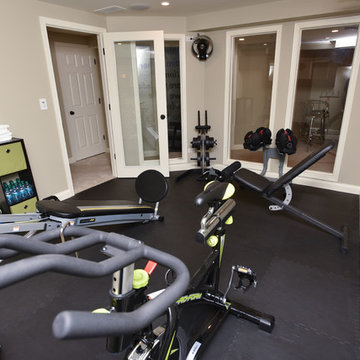
This home gym features a custom designed vinyl wall treatment featuring a favorite quote of the homeowner. The green in the wall art is echoed in other touches around the room. One wall features glass windows which allows the decal to be visible from the hallway and creates an open feeling. The custom floor covering is perfect for a home gym.
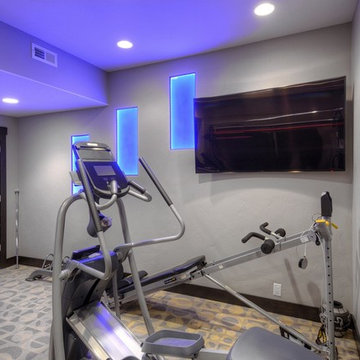
As part of this lower level remodel project we took a basement storage space and turned it into this perfect home gym room for the family. Photograph by Paul Kohlman.
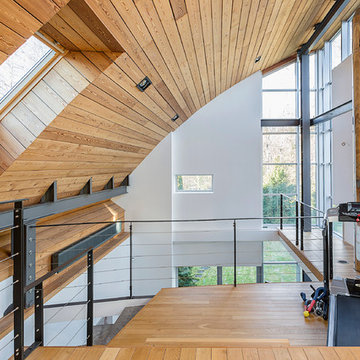
Esempio di una sala pesi design con pareti bianche e pavimento in legno massello medio
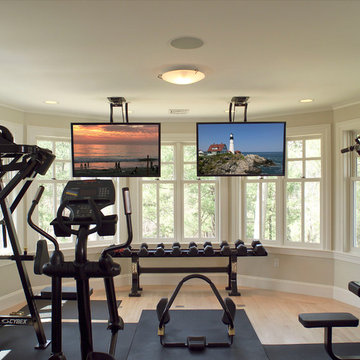
Foto di una sala pesi design di medie dimensioni con pareti beige, parquet chiaro e pavimento beige
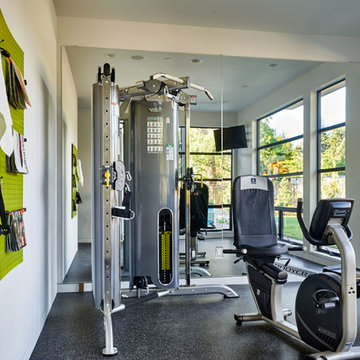
Blackstone Edge Photography
Foto di una grande sala pesi contemporanea con pareti bianche
Foto di una grande sala pesi contemporanea con pareti bianche

Immagine di una sala pesi design di medie dimensioni con pareti rosse, moquette e pavimento grigio
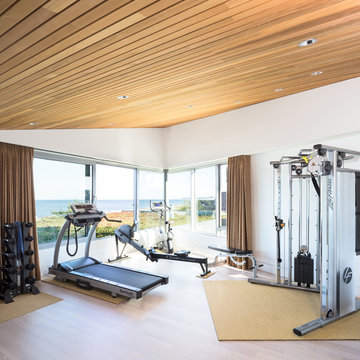
Ema Peter
Immagine di una sala pesi contemporanea di medie dimensioni con pareti bianche e parquet chiaro
Immagine di una sala pesi contemporanea di medie dimensioni con pareti bianche e parquet chiaro
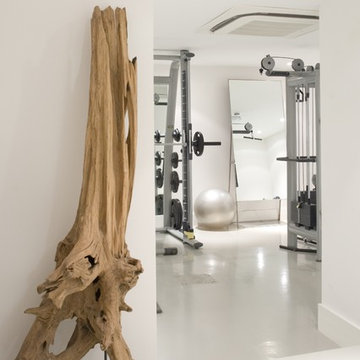
Nigel Bird Architects
Esempio di una sala pesi contemporanea con pareti bianche e pavimento bianco
Esempio di una sala pesi contemporanea con pareti bianche e pavimento bianco
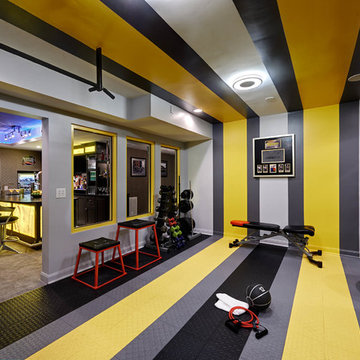
Dustin Peck Photography
Foto di una sala pesi design con pareti multicolore e pavimento multicolore
Foto di una sala pesi design con pareti multicolore e pavimento multicolore
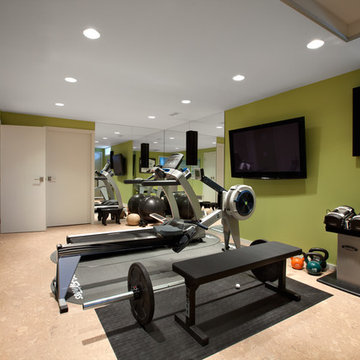
CCI Renovations/North Vancouver/Photos - Ema Peter
Featured on the cover of the June/July 2012 issue of Homes and Living magazine this interpretation of mid century modern architecture wow's you from every angle. The name of the home was coined "L'Orange" from the homeowners love of the colour orange and the ingenious ways it has been integrated into the design.
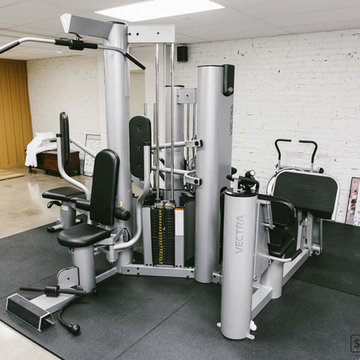
Jay Inman
Esempio di una piccola sala pesi design con pareti bianche e parquet chiaro
Esempio di una piccola sala pesi design con pareti bianche e parquet chiaro
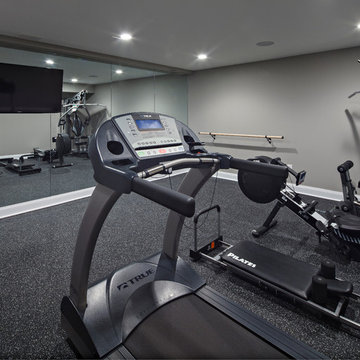
Ispirazione per una sala pesi design di medie dimensioni con pareti beige

A showpiece of soft-contemporary design, this custom beach front home boasts 3-full floors of living space plus a generous sun deck with ocean views from all levels. This 7,239SF home has 6 bedrooms, 7 baths, a home theater, gym, wine room, library and multiple living rooms.
The exterior is simple, yet unique with limestone blocks set against smooth ivory stucco and teak siding accent bands. The beach side of the property opens to a resort-style oasis with a full outdoor kitchen, lap pool, spa, fire pit, and luxurious landscaping and lounging opportunities.
Award Winner "Best House over 7,000 SF.", Residential Design & Build Magazine 2009, and Best Contemporary House "Silver Award" Dream Home Magazine 2011
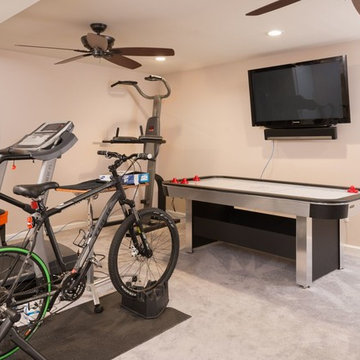
Immagine di una grande sala pesi design con pareti beige, moquette e pavimento grigio
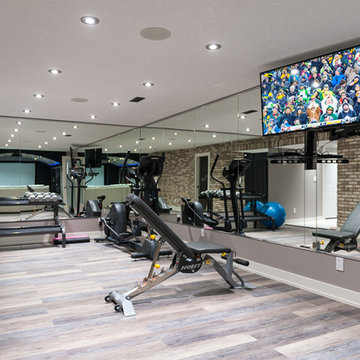
This well lit home gym with wall to wall mirrors gives you the comfort and flexibility of working out in your own home. It even has a separate TV so you can play workout videos or whatever you like while you are bringing your sweat on!
310 Foto di sale pesi contemporanee
3
