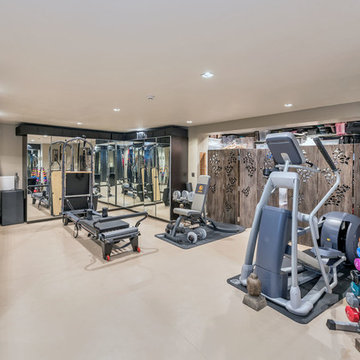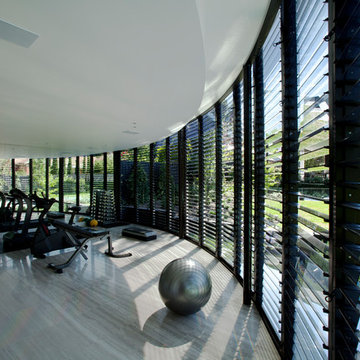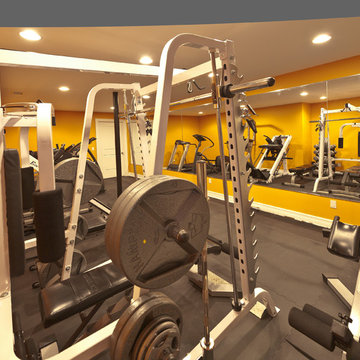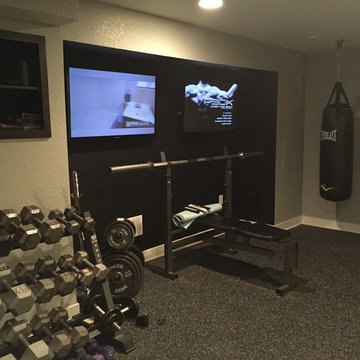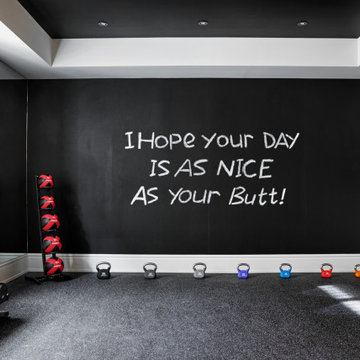310 Foto di sale pesi contemporanee
Filtra anche per:
Budget
Ordina per:Popolari oggi
121 - 140 di 310 foto
1 di 3
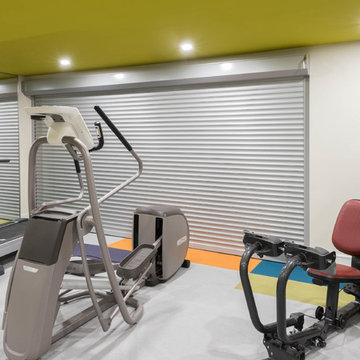
Stephani Buchman
Esempio di una grande sala pesi minimal con pareti bianche, moquette e pavimento multicolore
Esempio di una grande sala pesi minimal con pareti bianche, moquette e pavimento multicolore
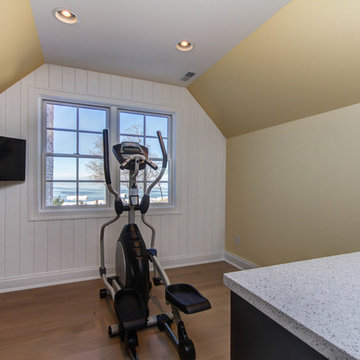
Home Gym
Esempio di una piccola sala pesi contemporanea con pareti beige e parquet chiaro
Esempio di una piccola sala pesi contemporanea con pareti beige e parquet chiaro
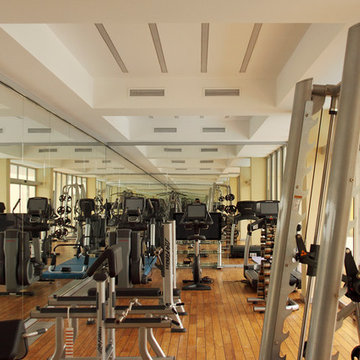
Esempio di una sala pesi minimal di medie dimensioni con pavimento in legno massello medio e pavimento marrone
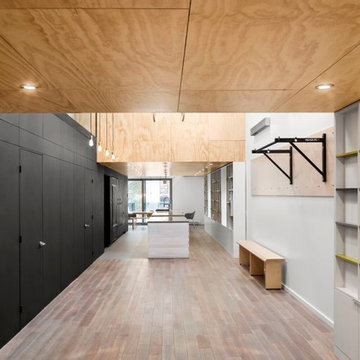
Adrien Williams
Ispirazione per una grande sala pesi minimal con pareti bianche, pavimento in legno massello medio e pavimento multicolore
Ispirazione per una grande sala pesi minimal con pareti bianche, pavimento in legno massello medio e pavimento multicolore
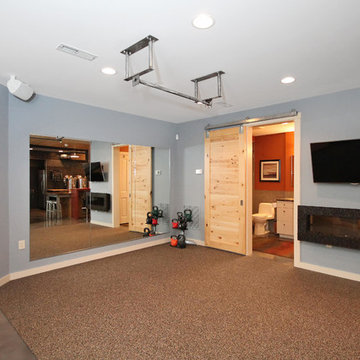
Jennifer Coates - photographer
Idee per una sala pesi design di medie dimensioni con pareti blu, pavimento in cemento e pavimento marrone
Idee per una sala pesi design di medie dimensioni con pareti blu, pavimento in cemento e pavimento marrone
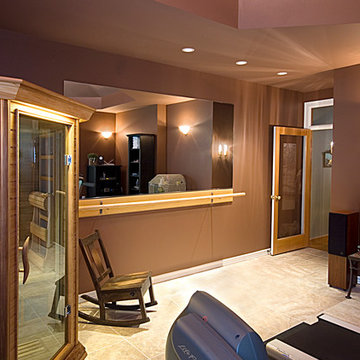
Idee per una sala pesi contemporanea di medie dimensioni con pareti marroni, pavimento con piastrelle in ceramica e pavimento beige
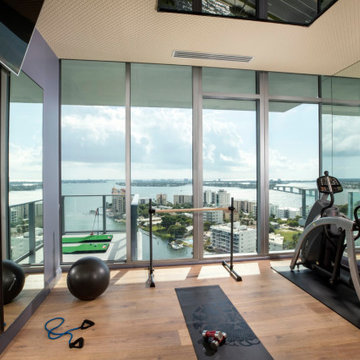
This is the fitness room in our Vue Sarasota Bay Condominium penthouse build-out. Who else would never get off the treadmill if they had this amazing view to look at?
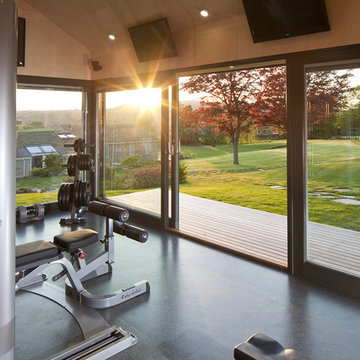
Ispirazione per una sala pesi contemporanea di medie dimensioni con pareti beige, pavimento in linoleum e pavimento grigio
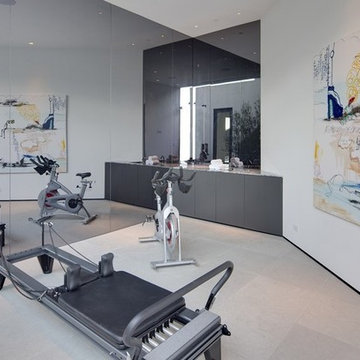
Foto di una sala pesi minimal di medie dimensioni con pareti bianche e pavimento con piastrelle in ceramica

Below Buchanan is a basement renovation that feels as light and welcoming as one of our outdoor living spaces. The project is full of unique details, custom woodworking, built-in storage, and gorgeous fixtures. Custom carpentry is everywhere, from the built-in storage cabinets and molding to the private booth, the bar cabinetry, and the fireplace lounge.
Creating this bright, airy atmosphere was no small challenge, considering the lack of natural light and spatial restrictions. A color pallet of white opened up the space with wood, leather, and brass accents bringing warmth and balance. The finished basement features three primary spaces: the bar and lounge, a home gym, and a bathroom, as well as additional storage space. As seen in the before image, a double row of support pillars runs through the center of the space dictating the long, narrow design of the bar and lounge. Building a custom dining area with booth seating was a clever way to save space. The booth is built into the dividing wall, nestled between the support beams. The same is true for the built-in storage cabinet. It utilizes a space between the support pillars that would otherwise have been wasted.
The small details are as significant as the larger ones in this design. The built-in storage and bar cabinetry are all finished with brass handle pulls, to match the light fixtures, faucets, and bar shelving. White marble counters for the bar, bathroom, and dining table bring a hint of Hollywood glamour. White brick appears in the fireplace and back bar. To keep the space feeling as lofty as possible, the exposed ceilings are painted black with segments of drop ceilings accented by a wide wood molding, a nod to the appearance of exposed beams. Every detail is thoughtfully chosen right down from the cable railing on the staircase to the wood paneling behind the booth, and wrapping the bar.
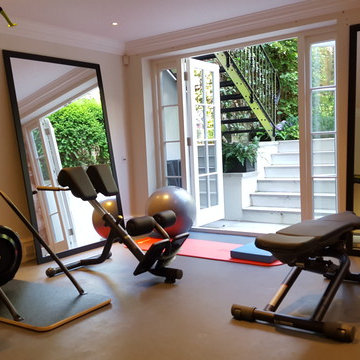
Creation of a home gym space in lower ground room.
Idee per una piccola sala pesi design con pareti beige e pavimento grigio
Idee per una piccola sala pesi design con pareti beige e pavimento grigio
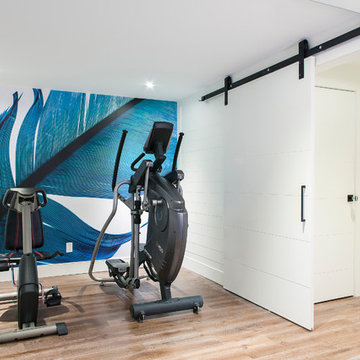
Leslie Goodwin Photography
Immagine di una piccola sala pesi design con pareti bianche
Immagine di una piccola sala pesi design con pareti bianche
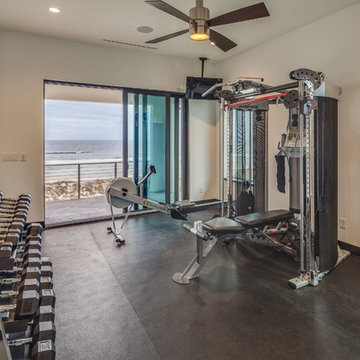
Idee per una sala pesi minimal di medie dimensioni con pareti grigie e pavimento grigio
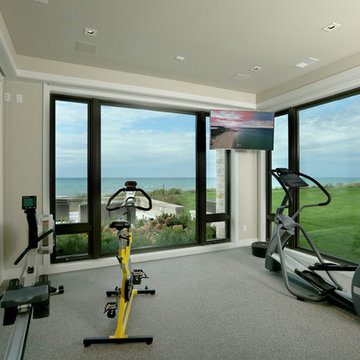
Esempio di una piccola sala pesi contemporanea con pareti grigie e pavimento grigio
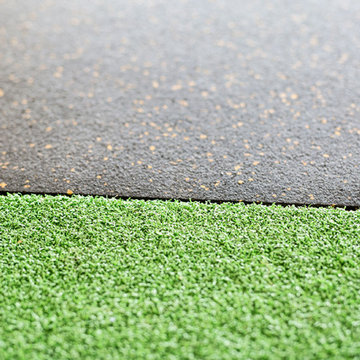
Rubber
Pre cut heavy duty rubber rolls offer a discount priced rubber flooring solution that is designed for home and commercial use. These rolls are durable, easy to install, and come with a full 5 year warranty.
Turf
Our Launch performance turf is engineered to mimic the look and feel of grass all year round, without the pesky maintenance. These short pile turf rolls require no infill and provide an ideal surface for indoor applications from putting greens to locker rooms.
310 Foto di sale pesi contemporanee
7
