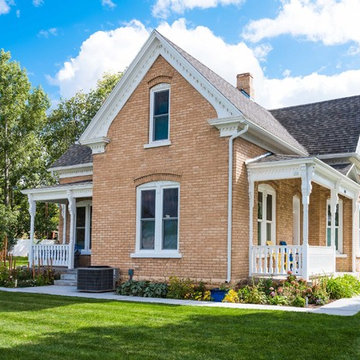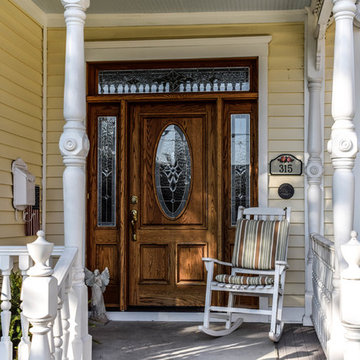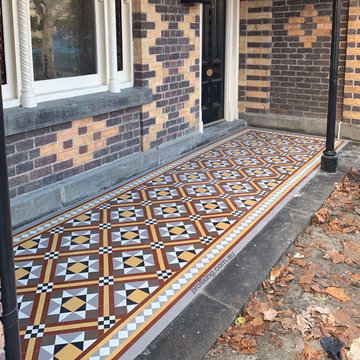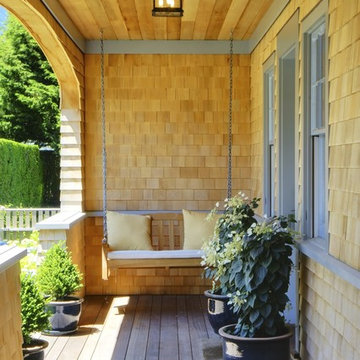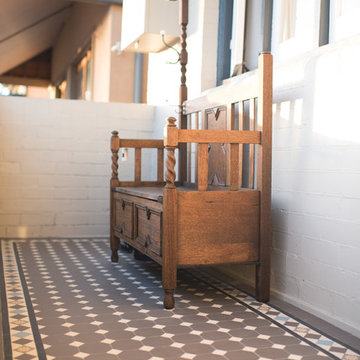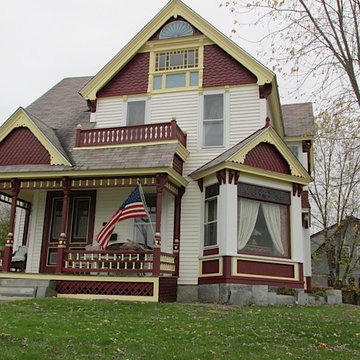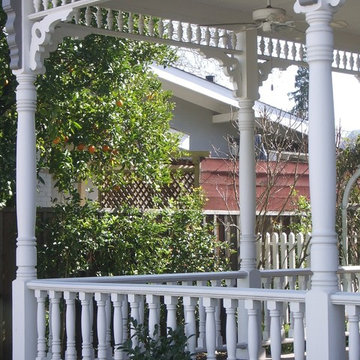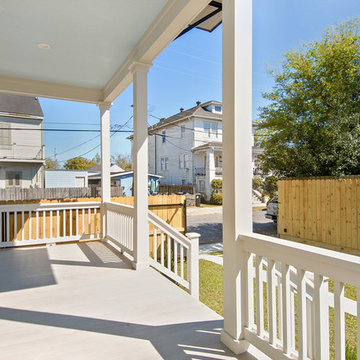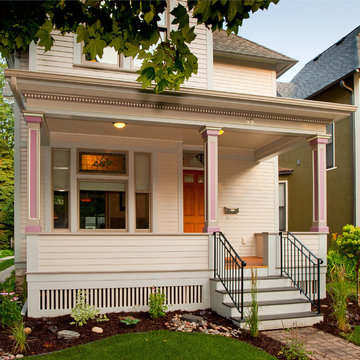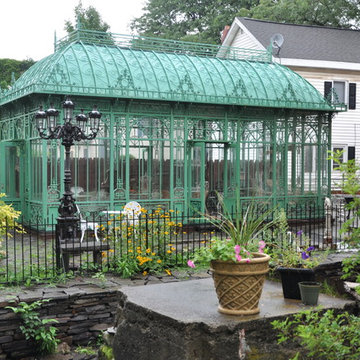Foto di portici vittoriani
Filtra anche per:
Budget
Ordina per:Popolari oggi
81 - 100 di 815 foto
1 di 2
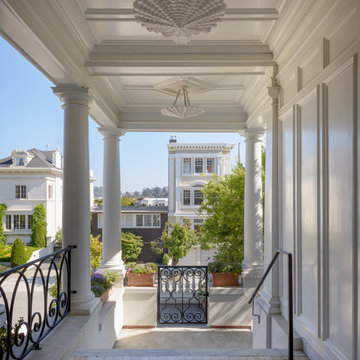
Aaron Leitz Photography
Idee per un portico vittoriano di medie dimensioni e davanti casa con piastrelle e un tetto a sbalzo
Idee per un portico vittoriano di medie dimensioni e davanti casa con piastrelle e un tetto a sbalzo
Trova il professionista locale adatto per il tuo progetto
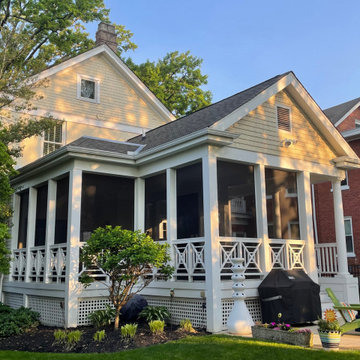
Foto di un portico vittoriano dietro casa con un portico chiuso, pedane, un tetto a sbalzo e parapetto in legno
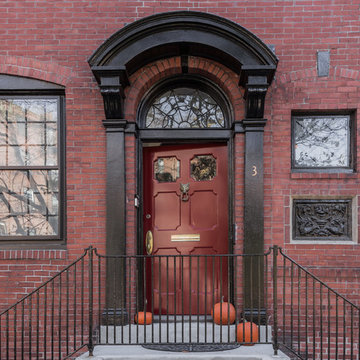
Cutting Edge Homes Inc.
Esempio di un portico vittoriano di medie dimensioni e davanti casa con lastre di cemento e un tetto a sbalzo
Esempio di un portico vittoriano di medie dimensioni e davanti casa con lastre di cemento e un tetto a sbalzo
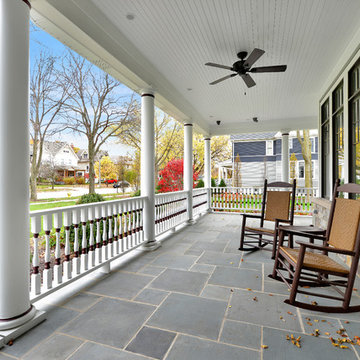
Ispirazione per un grande portico vittoriano davanti casa con un tetto a sbalzo e piastrelle
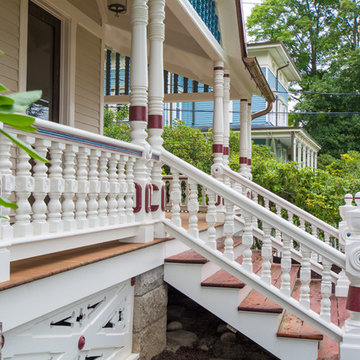
Eddie Day
Immagine di un portico vittoriano di medie dimensioni e davanti casa con pedane e un tetto a sbalzo
Immagine di un portico vittoriano di medie dimensioni e davanti casa con pedane e un tetto a sbalzo
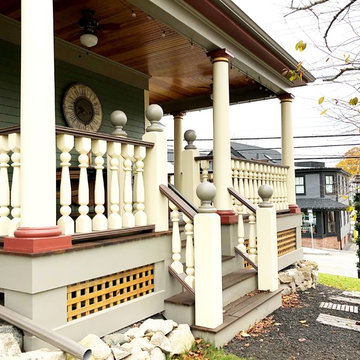
"Beginning to end, it honestly has been a pleasure to work with Jason. He possesses a rare combination of attributes that afford him the simultaneous perspective of an architect, an engineer, and a builder. In our case, the end result is a unique, well thought out, elegant extension of our home that truly reflects our highest aspirations. I can not recommend Jason highly enough, and am already planning our next collaboration." - Homeowner
This 19th Century home received a front porch makeover. The historic renovation consisted of:
1) Demolishing the old porch
2) Installing new footings for the extended wrap around porch
3) New 10" round columns and western red cedar railings and balusters.
4) New Ipe flooring
5) Refinished the front door (done by homeowner)
6) New siding and re trimmed windows
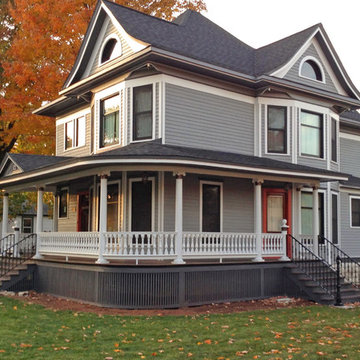
One of the more common questions we get is “How do we get curved rail for our porch?”. It’s simple:
1. Send us the width and height of the curve(s). Easy instructions on how to take those two measurements are found at https://www.americanporch.com/
2. We’ll send you a quote for your approval. Orders are placed in line for production according to payment date.
3. The new curved railing shows up at your door.
Lead time on curved cedar railing is about 4-5 weeks. For curved synthetic (poly) rails, you’ll want to order about 8 weeks in advance.
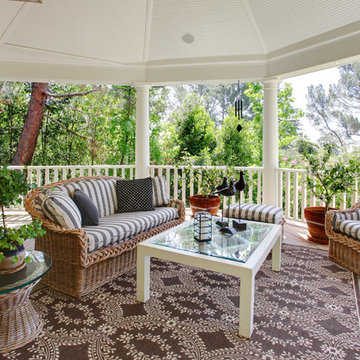
Photos by Stephanie Wiley Photography
Foto di un portico vittoriano con un tetto a sbalzo
Foto di un portico vittoriano con un tetto a sbalzo
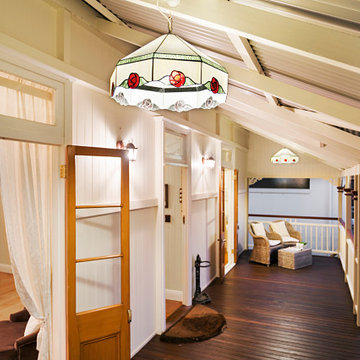
The brief for this grand old Taringa residence was to blur the line between old and new. We renovated the 1910 Queenslander, restoring the enclosed front sleep-out to the original balcony and designing a new split staircase as a nod to tradition, while retaining functionality to access the tiered front yard. We added a rear extension consisting of a new master bedroom suite, larger kitchen, and family room leading to a deck that overlooks a leafy surround. A new laundry and utility rooms were added providing an abundance of purposeful storage including a laundry chute connecting them.
Selection of materials, finishes and fixtures were thoughtfully considered so as to honour the history while providing modern functionality. Colour was integral to the design giving a contemporary twist on traditional colours.
Foto di portici vittoriani
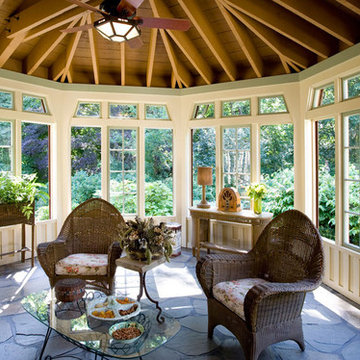
OL + expanded this North Shore waterfront bungalow to include a new library, two sleeping porches, a third floor billiard and game room, and added a conservatory. The design is influenced by the Arts and Crafts style of the existing house. A two-story gatehouse with similar architectural details, was designed to include a garage and second floor loft-style living quarters. The late landscape architect, Dale Wagner, developed the site to create picturesque views throughout the property as well as from every room.
Contractor: Fanning Builders- Jamie Fanning
Millwork & Carpentry: Slim Larson Design
Photographer: Peter Vanderwarker Photography
5
