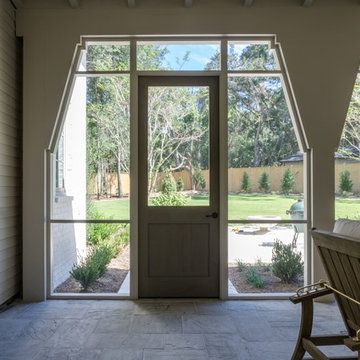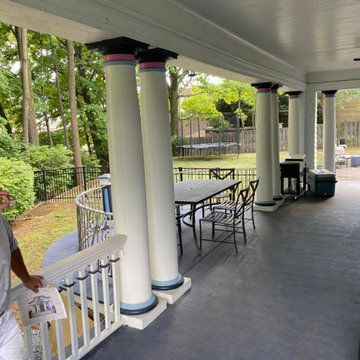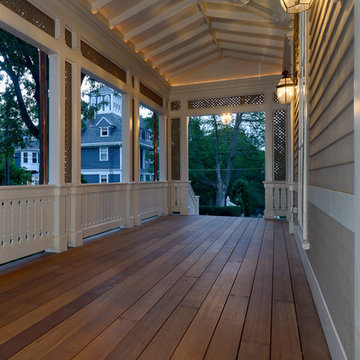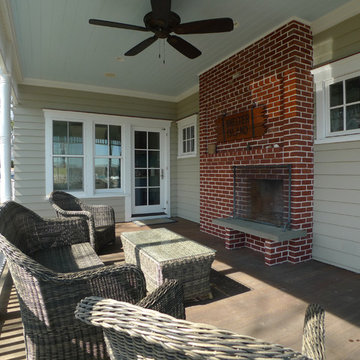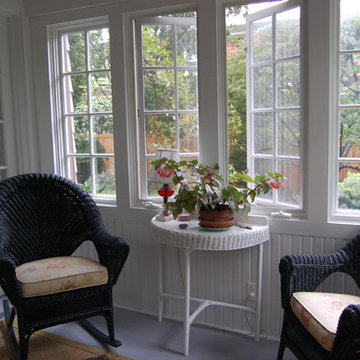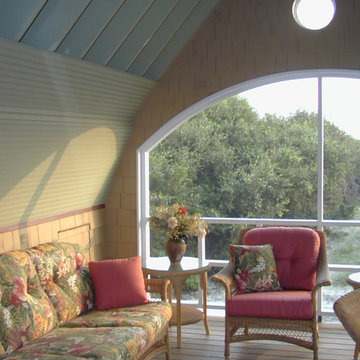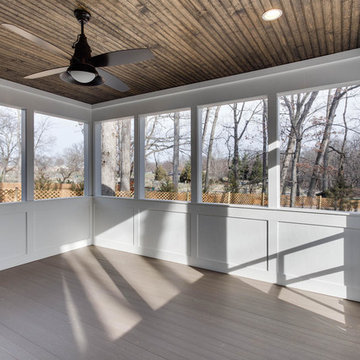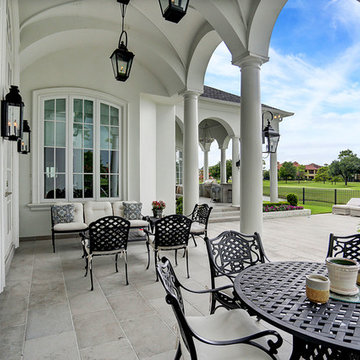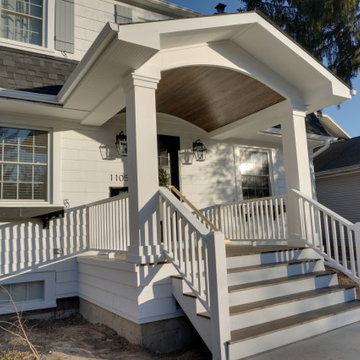Foto di portici vittoriani grigi
Filtra anche per:
Budget
Ordina per:Popolari oggi
1 - 20 di 78 foto
1 di 3
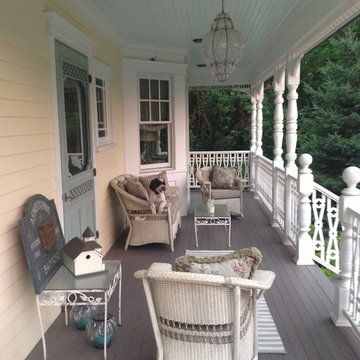
Picturing feature our pup, Cooper! Photography credit to Ric Marder.
Idee per un portico vittoriano di medie dimensioni e davanti casa con pedane e un tetto a sbalzo
Idee per un portico vittoriano di medie dimensioni e davanti casa con pedane e un tetto a sbalzo
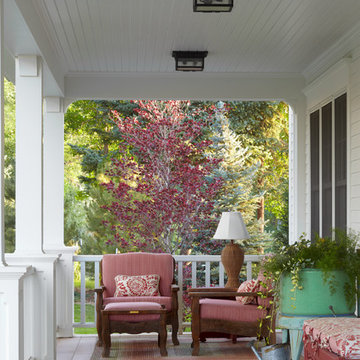
David Patterson
Foto di un portico vittoriano con pedane, un tetto a sbalzo e con illuminazione
Foto di un portico vittoriano con pedane, un tetto a sbalzo e con illuminazione
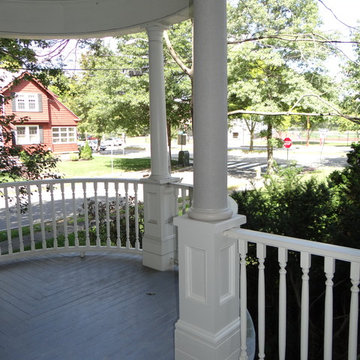
This ornate Victorian porch features a curved turret and ten wood columns in various conditions. The column and base on the right is new, structural, and built from PT, synthetic lumber, and a fiberglass column. The one on the left, is next years project. As you can see, the column is beginning to fail.
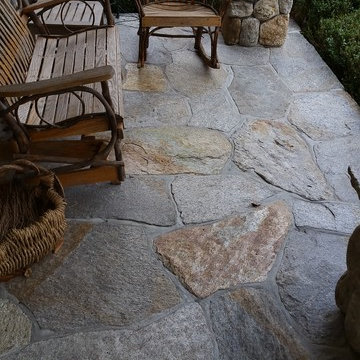
Salem NY renovation. This Victorian home was given a facelift with added charm from the area in which it represents. With a beautiful front porch, this house has tons of character from the beams, added details and overall history of the home.
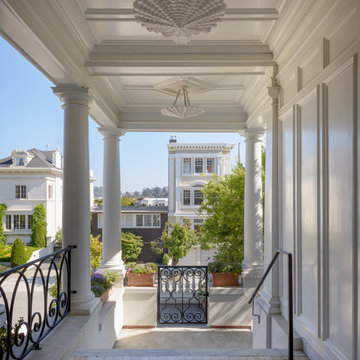
Aaron Leitz Photography
Idee per un portico vittoriano di medie dimensioni e davanti casa con piastrelle e un tetto a sbalzo
Idee per un portico vittoriano di medie dimensioni e davanti casa con piastrelle e un tetto a sbalzo
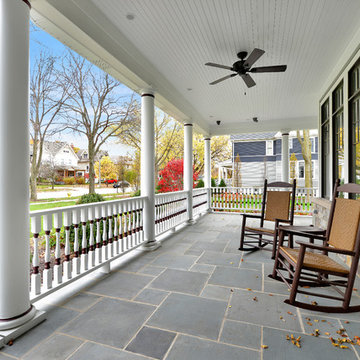
Ispirazione per un grande portico vittoriano davanti casa con un tetto a sbalzo e piastrelle
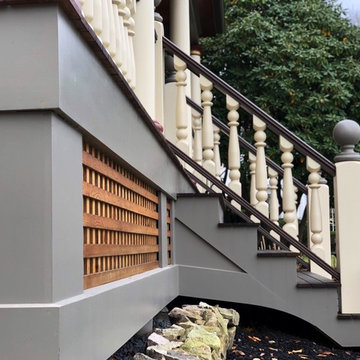
"Beginning to end, it honestly has been a pleasure to work with Jason. He possesses a rare combination of attributes that afford him the simultaneous perspective of an architect, an engineer, and a builder. In our case, the end result is a unique, well thought out, elegant extension of our home that truly reflects our highest aspirations. I can not recommend Jason highly enough, and am already planning our next collaboration." - Homeowner
This 19th Century home received a front porch makeover. The historic renovation consisted of:
1) Demolishing the old porch
2) Installing new footings for the extended wrap around porch
3) New 10" round columns and western red cedar railings and balusters.
4) New Ipe flooring
5) Refinished the front door (done by homeowner)
6) New siding and re trimmed windows
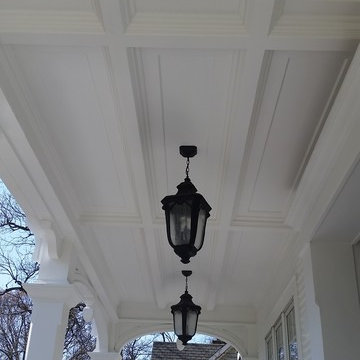
Front Porch addition to old historic home. Check out before and after photos! The new porch is a mix of composite and wood.
Ispirazione per un portico vittoriano di medie dimensioni e davanti casa
Ispirazione per un portico vittoriano di medie dimensioni e davanti casa
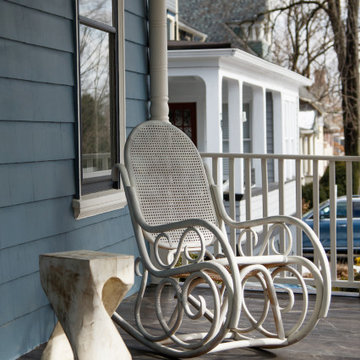
This fabulous home had been neglected for some time, we restored the porch structure as well as the design. We sourced custom columns and spindles to match the existing original pcs. We replaced the broken down steps and refinished the hard wood floor as well as the beadboard ceiling.
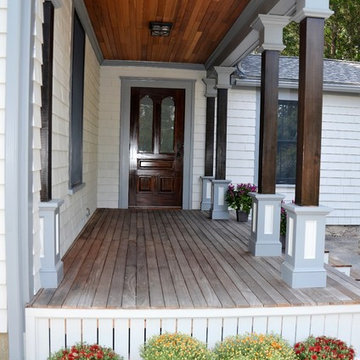
This porch is for a house built in 1873. The posts, siding, and ceiling are all cedar. The door is solid mahogany while the flooring is Ipe. Finally, the porch skirting and post column were fabricated in Azek to assure they hold up the the harsh New England weather.
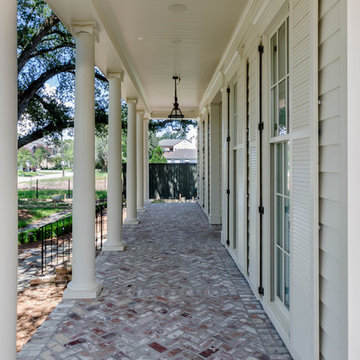
Jefferson Door supplied: exterior doors (custom Sapele mahogany), interior doors (Buffelen), windows (Marvin windows), shutters (custom Sapele mahogany), columns (HB&G), crown moulding, baseboard and door hardware (Emtek).
House was built by Hotard General Contracting, Inc.
Foto di portici vittoriani grigi
1
