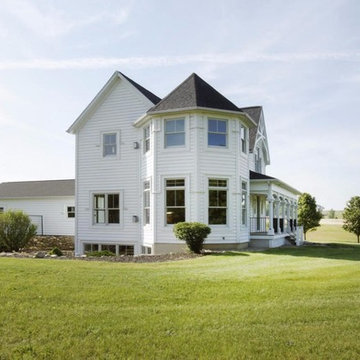Foto di portici vittoriani nel cortile laterale
Filtra anche per:
Budget
Ordina per:Popolari oggi
1 - 20 di 30 foto
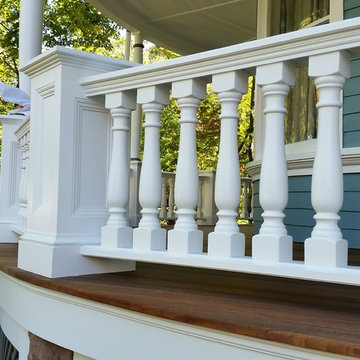
This photo shows the curve of the front porch
The square columns the rails and spindles
We're all custom made in our shop
The overall design was taken from neighboring houses
Which all have the same look
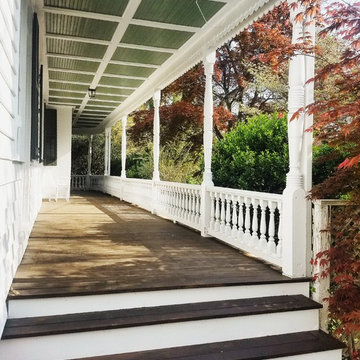
Andrea Burns
Immagine di un ampio portico vittoriano nel cortile laterale
Immagine di un ampio portico vittoriano nel cortile laterale

Architect: Russ Tyson, Whitten Architects
Photography By: Trent Bell Photography
“Excellent expression of shingle style as found in southern Maine. Exciting without being at all overwrought or bombastic.”
This shingle-style cottage in a small coastal village provides its owners a cherished spot on Maine’s rocky coastline. This home adapts to its immediate surroundings and responds to views, while keeping solar orientation in mind. Sited one block east of a home the owners had summered in for years, the new house conveys a commanding 180-degree view of the ocean and surrounding natural beauty, while providing the sense that the home had always been there. Marvin Ultimate Double Hung Windows stayed in line with the traditional character of the home, while also complementing the custom French doors in the rear.
The specification of Marvin Window products provided confidence in the prevalent use of traditional double-hung windows on this highly exposed site. The ultimate clad double-hung windows were a perfect fit for the shingle-style character of the home. Marvin also built custom French doors that were a great fit with adjacent double-hung units.
MARVIN PRODUCTS USED:
Integrity Awning Window
Integrity Casement Window
Marvin Special Shape Window
Marvin Ultimate Awning Window
Marvin Ultimate Casement Window
Marvin Ultimate Double Hung Window
Marvin Ultimate Swinging French Door
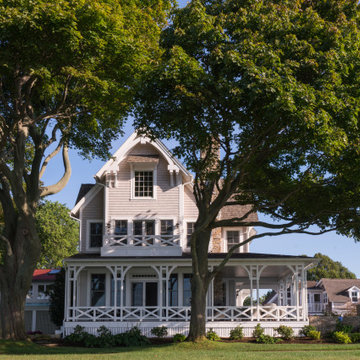
The wraparound porch on this beautiful coastal modern Victorian uses materials created to stand up to the harsh New England coastal environment and provide the homeowners many years of maintenance-free outdoor living. The porch wraps around the Bay side and front of the home to take in the views of the Bay from every possible perspective.
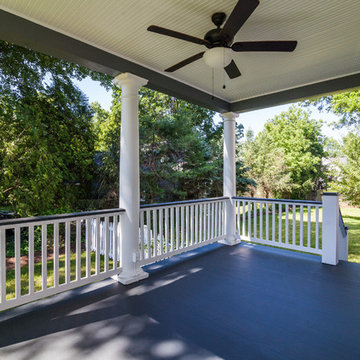
Idee per un portico vittoriano di medie dimensioni e nel cortile laterale con pedane e un tetto a sbalzo
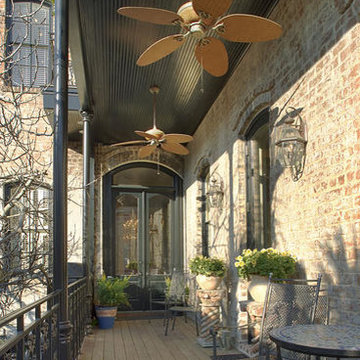
View of porch (parlour level). This expanded exterior space replaced the code required fire stair necessary for this property's previous use as apartments.
Project completed while Architectural project manager at Poticny Deering Felder, PC. Photos by PDF
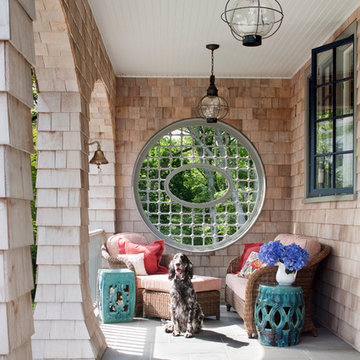
Photography by Sam Gray
Foto di un portico vittoriano nel cortile laterale con pavimentazioni in pietra naturale e un tetto a sbalzo
Foto di un portico vittoriano nel cortile laterale con pavimentazioni in pietra naturale e un tetto a sbalzo
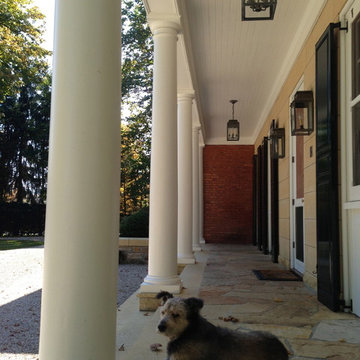
Esempio di un portico vittoriano nel cortile laterale con pavimentazioni in cemento e un tetto a sbalzo
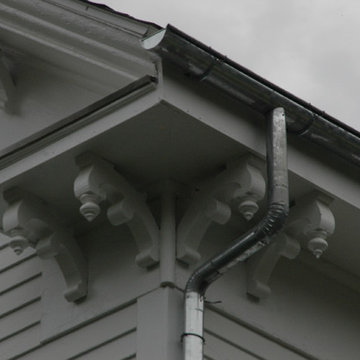
This side porch lower section was completely rebuilt with new side panels, lattice and a teak floor.
Ispirazione per un portico vittoriano di medie dimensioni e nel cortile laterale
Ispirazione per un portico vittoriano di medie dimensioni e nel cortile laterale
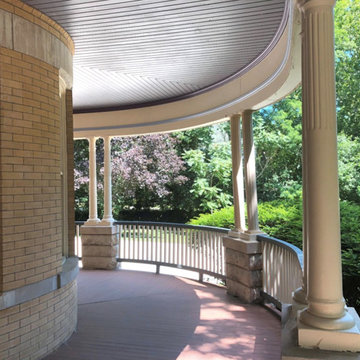
Exterior, curved verandah. Queen Anne Victorian, Fairfield, Iowa. Belltown Design. Photography by Corelee Dey and Sharon Schmidt.
Idee per un ampio portico vittoriano nel cortile laterale con pedane e un tetto a sbalzo
Idee per un ampio portico vittoriano nel cortile laterale con pedane e un tetto a sbalzo
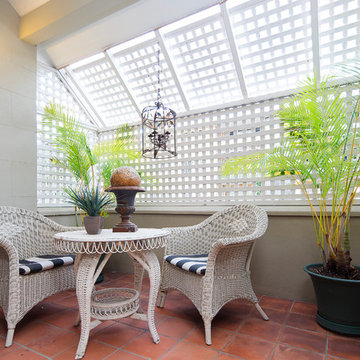
Caco Photography
Esempio di un piccolo portico vittoriano nel cortile laterale con un portico chiuso e pavimentazioni in pietra naturale
Esempio di un piccolo portico vittoriano nel cortile laterale con un portico chiuso e pavimentazioni in pietra naturale
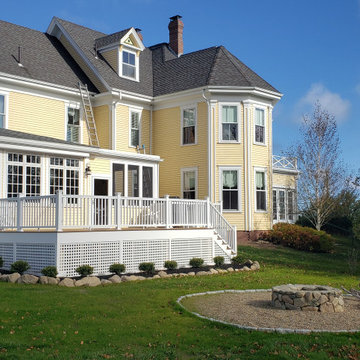
650 sq. ft. deck and covered screen porch addition. Decking is Fiberon Warm Sienna and railings are Fiberon Classic.
Esempio di un grande portico vittoriano nel cortile laterale con un portico chiuso e un tetto a sbalzo
Esempio di un grande portico vittoriano nel cortile laterale con un portico chiuso e un tetto a sbalzo
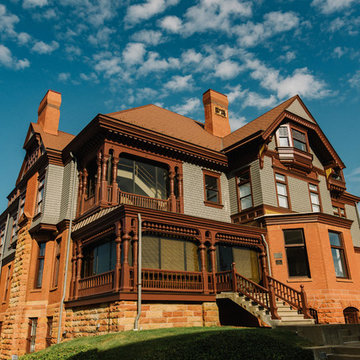
Justin Meyer
Esempio di un grande portico vittoriano nel cortile laterale con un portico chiuso e un tetto a sbalzo
Esempio di un grande portico vittoriano nel cortile laterale con un portico chiuso e un tetto a sbalzo
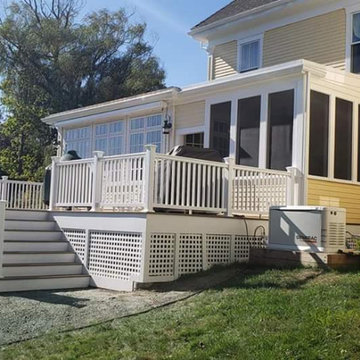
650 sq. ft. deck and covered screen porch addition. Decking is Fiberon Warm Sienna and railings are Fiberon Classic.
Immagine di un grande portico vittoriano nel cortile laterale con un portico chiuso e un tetto a sbalzo
Immagine di un grande portico vittoriano nel cortile laterale con un portico chiuso e un tetto a sbalzo
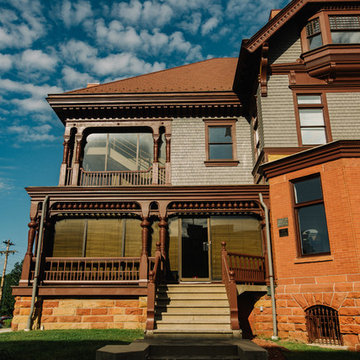
You can see where originally a porch was located, most likely a sleeping porch. Several years ago it was enclosed. The condition of these large post was very bad and they needed to be replaced. We used a combination of our manual lathe and our CNC lathe to recreate each post to exclty the original style, shape, and size. Photo by Justin Meyer
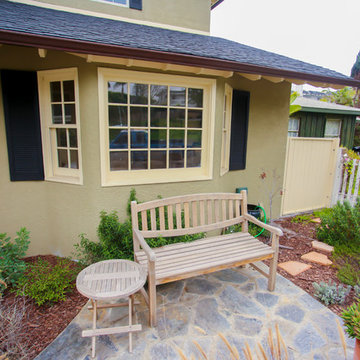
Royalty creation studios
Ispirazione per un portico vittoriano di medie dimensioni e nel cortile laterale con pavimentazioni in pietra naturale e un parasole
Ispirazione per un portico vittoriano di medie dimensioni e nel cortile laterale con pavimentazioni in pietra naturale e un parasole
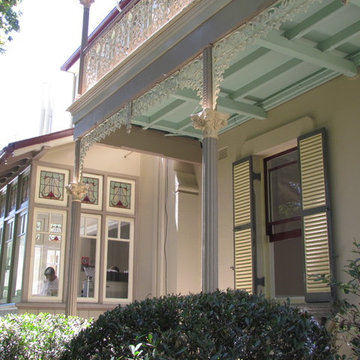
Colour Schemes
A change of colour scheme can completely transform a home. Architelle can assist to prepare colour schemes that respect the period of your home, enhance its unique features while setting a contemporary tone.
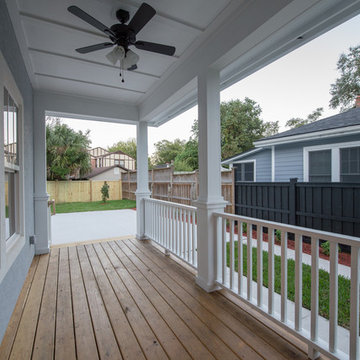
The lanai is off the eat-in kitchen.
Esempio di un portico vittoriano nel cortile laterale con un tetto a sbalzo
Esempio di un portico vittoriano nel cortile laterale con un tetto a sbalzo
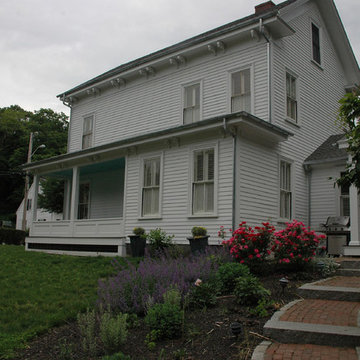
This side porch lower section was completely rebuilt with new side panels, lattice and a teak floor.
Idee per un portico vittoriano di medie dimensioni e nel cortile laterale
Idee per un portico vittoriano di medie dimensioni e nel cortile laterale
Foto di portici vittoriani nel cortile laterale
1
