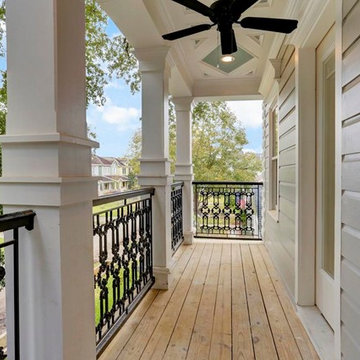Foto di portici vittoriani di medie dimensioni
Filtra anche per:
Budget
Ordina per:Popolari oggi
1 - 20 di 102 foto
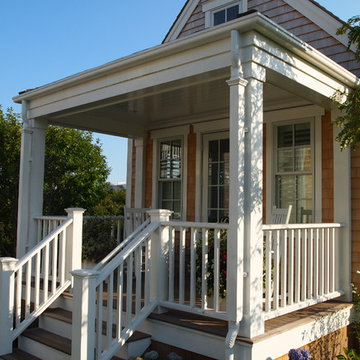
Architecture:Chip Webster Architecture
Interiors: Kathleen Hay
Ispirazione per un portico vittoriano davanti casa e di medie dimensioni con pedane e un tetto a sbalzo
Ispirazione per un portico vittoriano davanti casa e di medie dimensioni con pedane e un tetto a sbalzo
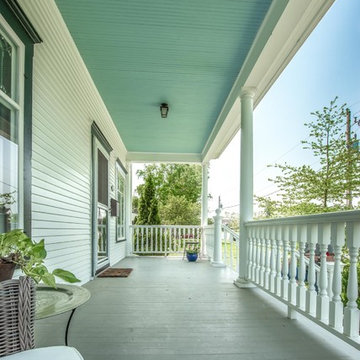
We rebuilt the porch underneath the existing roof. It was shored up during construction, as the structure, roof membrane, ceiling and trim board were all in great condition. This included removing the old porch below, augering & pouring new footings, building the new porch floor structure, and then fitting in the permanent structural fiberglass columns to support it.
A&J Photography, Inc.
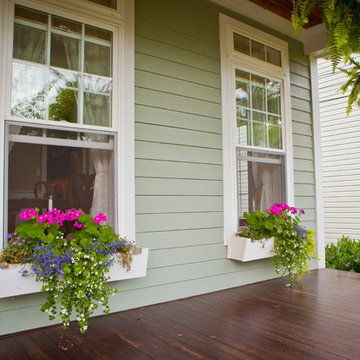
Esempio di un portico vittoriano di medie dimensioni e davanti casa con pedane e un tetto a sbalzo
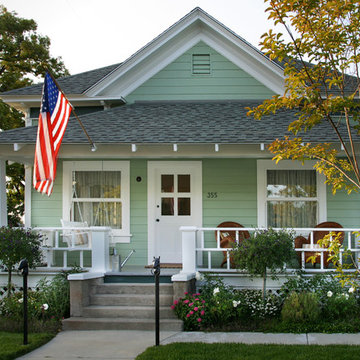
photo by Aidin Mariscal
Immagine di un portico vittoriano di medie dimensioni e davanti casa con pedane e un tetto a sbalzo
Immagine di un portico vittoriano di medie dimensioni e davanti casa con pedane e un tetto a sbalzo
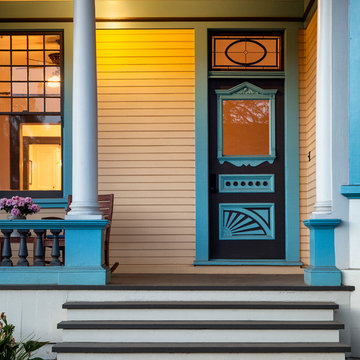
Photographer - Jim Bartsch
Contractor - Allen Construction
Idee per un portico vittoriano di medie dimensioni
Idee per un portico vittoriano di medie dimensioni
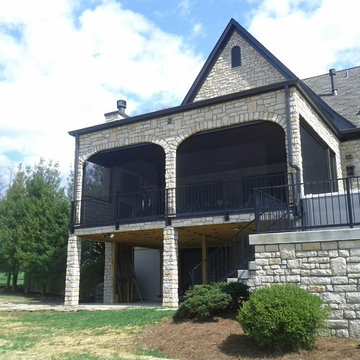
Idee per un portico vittoriano di medie dimensioni e dietro casa con un portico chiuso, pedane e un tetto a sbalzo
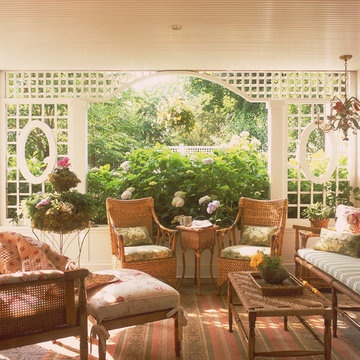
Nancy Hill
Idee per un portico vittoriano di medie dimensioni e dietro casa con un tetto a sbalzo e un portico chiuso
Idee per un portico vittoriano di medie dimensioni e dietro casa con un tetto a sbalzo e un portico chiuso
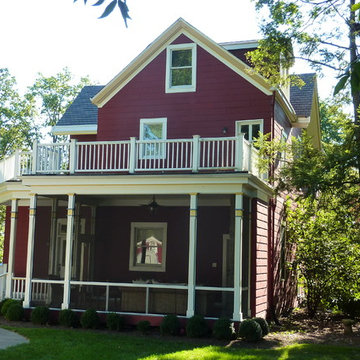
Mudroom and screen porch addition to 100+ year old Victorian house in the "Village" area of Wyoming
Ispirazione per un portico vittoriano di medie dimensioni e dietro casa con un portico chiuso
Ispirazione per un portico vittoriano di medie dimensioni e dietro casa con un portico chiuso
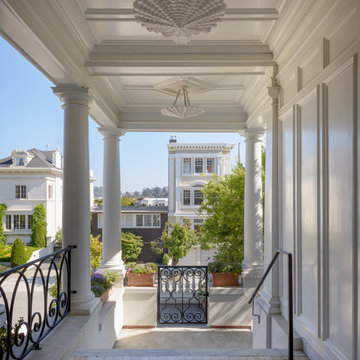
Aaron Leitz Photography
Idee per un portico vittoriano di medie dimensioni e davanti casa con piastrelle e un tetto a sbalzo
Idee per un portico vittoriano di medie dimensioni e davanti casa con piastrelle e un tetto a sbalzo
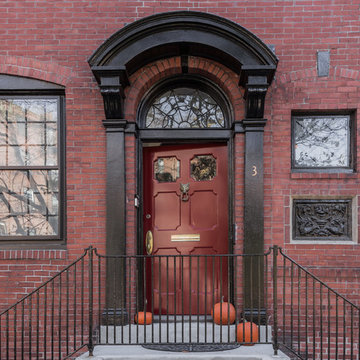
Cutting Edge Homes Inc.
Esempio di un portico vittoriano di medie dimensioni e davanti casa con lastre di cemento e un tetto a sbalzo
Esempio di un portico vittoriano di medie dimensioni e davanti casa con lastre di cemento e un tetto a sbalzo
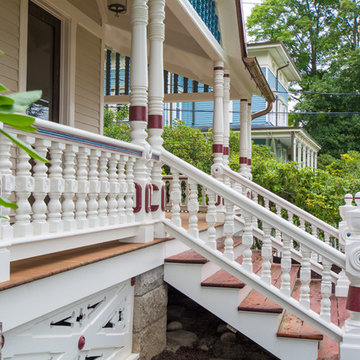
Eddie Day
Immagine di un portico vittoriano di medie dimensioni e davanti casa con pedane e un tetto a sbalzo
Immagine di un portico vittoriano di medie dimensioni e davanti casa con pedane e un tetto a sbalzo
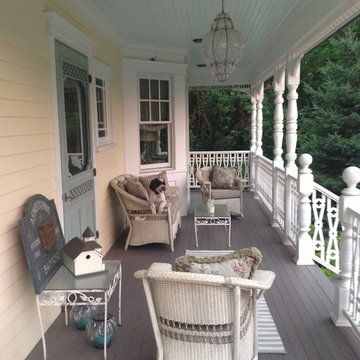
Picturing feature our pup, Cooper! Photography credit to Ric Marder.
Idee per un portico vittoriano di medie dimensioni e davanti casa con pedane e un tetto a sbalzo
Idee per un portico vittoriano di medie dimensioni e davanti casa con pedane e un tetto a sbalzo
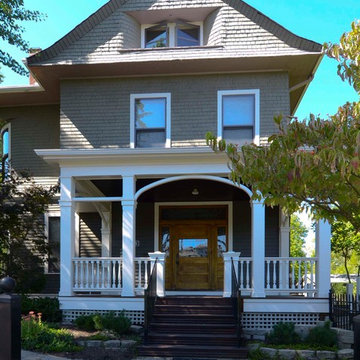
Immagine di un portico vittoriano di medie dimensioni e davanti casa con pedane e un tetto a sbalzo
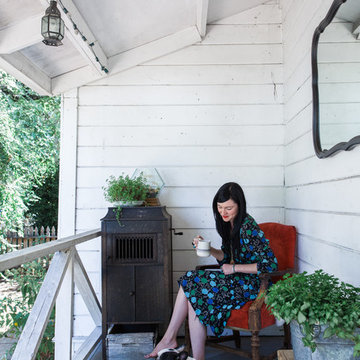
Kat Alves Photography
Idee per un portico vittoriano di medie dimensioni e dietro casa con un tetto a sbalzo
Idee per un portico vittoriano di medie dimensioni e dietro casa con un tetto a sbalzo
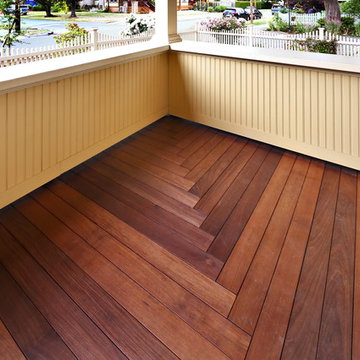
After many years of careful consideration and planning, these clients came to us with the goal of restoring this home’s original Victorian charm while also increasing its livability and efficiency. From preserving the original built-in cabinetry and fir flooring, to adding a new dormer for the contemporary master bathroom, careful measures were taken to strike this balance between historic preservation and modern upgrading. Behind the home’s new exterior claddings, meticulously designed to preserve its Victorian aesthetic, the shell was air sealed and fitted with a vented rainscreen to increase energy efficiency and durability. With careful attention paid to the relationship between natural light and finished surfaces, the once dark kitchen was re-imagined into a cheerful space that welcomes morning conversation shared over pots of coffee.
Every inch of this historical home was thoughtfully considered, prompting countless shared discussions between the home owners and ourselves. The stunning result is a testament to their clear vision and the collaborative nature of this project.
Photography by Radley Muller Photography
Design by Deborah Todd Building Design Services
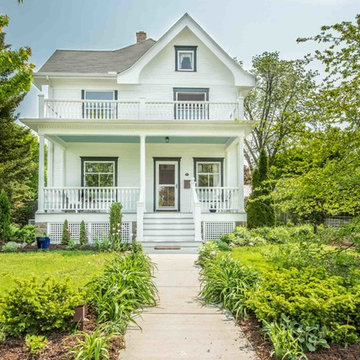
The clients requested the rebuilding of their front porch on this older, but not historically regulated home. They had historic photos showing what the porch was originally like to provide inspiration for us. The goal was to use off-the-shelf parts that visually mimics the original appearance of the porch, rather than to create custom replicas. The project achieves these results.
A&J Photography, Inc.
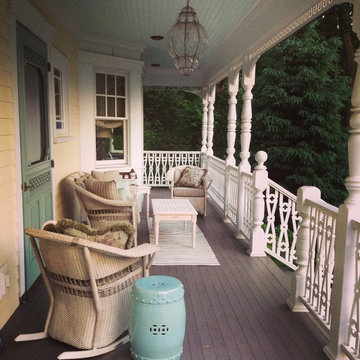
Ric Marder
Foto di un portico vittoriano di medie dimensioni e davanti casa con pedane e un tetto a sbalzo
Foto di un portico vittoriano di medie dimensioni e davanti casa con pedane e un tetto a sbalzo
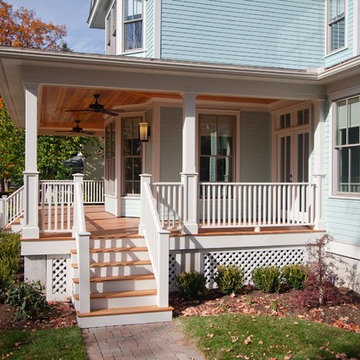
The front porch provides a welcoming space to watch over the neighborhood and to greet visitors. This LEED Platinum Certified custom home was built by Meadowlark Design + Build in Ann Arbor, Michigan.
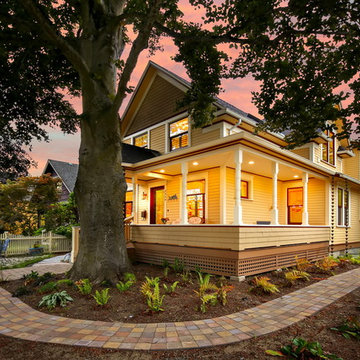
After many years of careful consideration and planning, these clients came to us with the goal of restoring this home’s original Victorian charm while also increasing its livability and efficiency. From preserving the original built-in cabinetry and fir flooring, to adding a new dormer for the contemporary master bathroom, careful measures were taken to strike this balance between historic preservation and modern upgrading. Behind the home’s new exterior claddings, meticulously designed to preserve its Victorian aesthetic, the shell was air sealed and fitted with a vented rainscreen to increase energy efficiency and durability. With careful attention paid to the relationship between natural light and finished surfaces, the once dark kitchen was re-imagined into a cheerful space that welcomes morning conversation shared over pots of coffee.
Every inch of this historical home was thoughtfully considered, prompting countless shared discussions between the home owners and ourselves. The stunning result is a testament to their clear vision and the collaborative nature of this project.
Photography by Radley Muller Photography
Design by Deborah Todd Building Design Services
Foto di portici vittoriani di medie dimensioni
1
