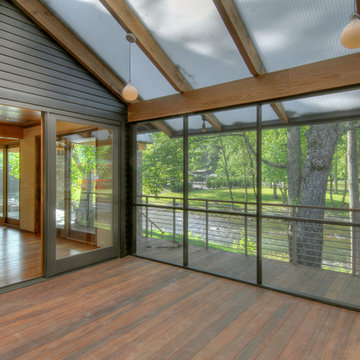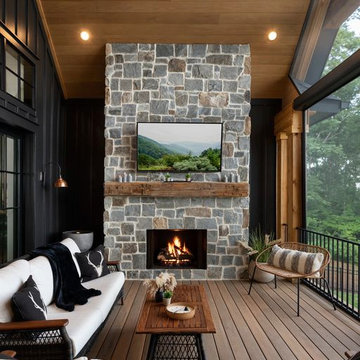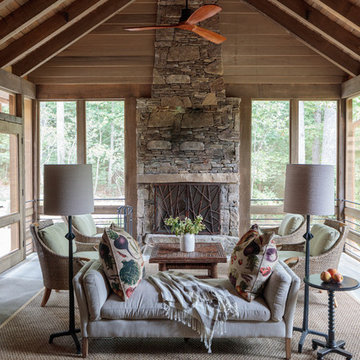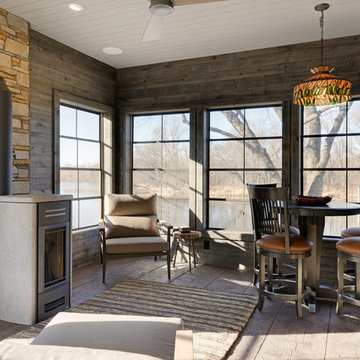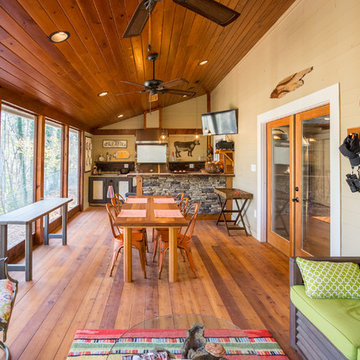Foto di portici rustici
Filtra anche per:
Budget
Ordina per:Popolari oggi
41 - 60 di 7.105 foto
1 di 2
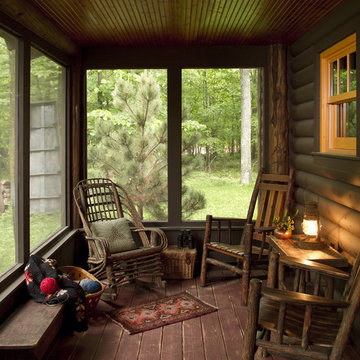
Immagine di un portico rustico con pedane, un tetto a sbalzo e un portico chiuso
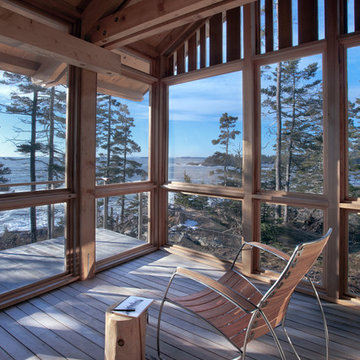
photography by Trent Bell
Immagine di un portico rustico con pedane, un tetto a sbalzo e un portico chiuso
Immagine di un portico rustico con pedane, un tetto a sbalzo e un portico chiuso
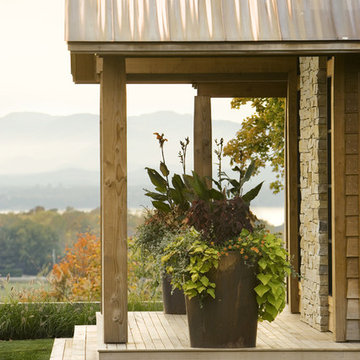
Asian inspired home design located in Vermont. To view other projects by TruexCullins Architecture + Interior design visit www.truexcullins.com
Ispirazione per un portico rustico
Ispirazione per un portico rustico
Trova il professionista locale adatto per il tuo progetto
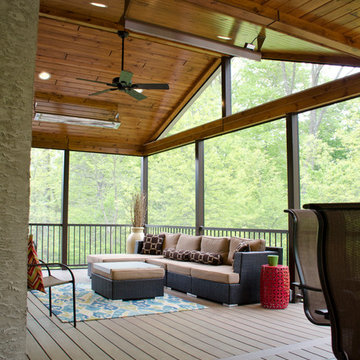
This Custom screened in porch showcases TimberTech Pecan decking along with a aluminum railing system. The porch is closed off with matching fascia in two different sizes. The porch itself showcases a pre finished pine ceiling with recessed lights and multiple heaters. The Keystone Team completed this project in the fall of 2015.
Photography by Keystone Custom Decks
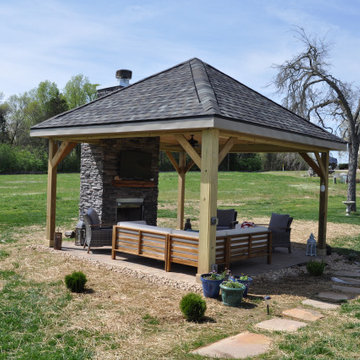
Having an outdoor escape doesn’t necessarily mean “roughing it.” Our clients have plenty of room within their covered porch for comfortable furniture for lounging and relaxing. Amenities here include a ceiling fan and recessed can lighting in the ceiling, too. Because the space is wired with electrical outlets, they can add lamps or other appliances as needed.
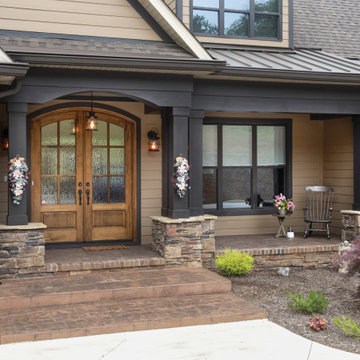
This Craftsman design offers copious curb-appeal with an angled garage, decorative gables adorned with timber wood accents, a shed dormer, and a column-framed front porch. This floor plans thoughtful layout maximizes its square footage. The kitchen cooktop-island overlooks the great room and the spaces share a cathedral ceiling. A luxury screened porch enjoys a fireplace for year-round enjoyment and is topped with a cathedral ceiling and skylights. The master suite enjoys privacy at the rear of the home and opens to a relaxing porch. A mud room, oversized utility room, and walk-in pantry provide added functionality.
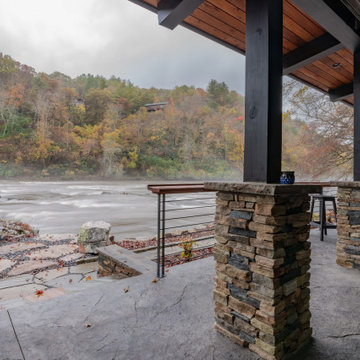
Expansive windows provide almost unbroken views of the Hiwassee river .
Ispirazione per un portico rustico di medie dimensioni e davanti casa con pavimentazioni in pietra naturale e un tetto a sbalzo
Ispirazione per un portico rustico di medie dimensioni e davanti casa con pavimentazioni in pietra naturale e un tetto a sbalzo
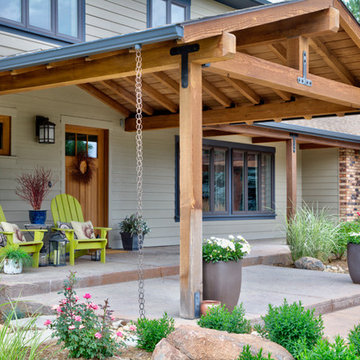
Idee per un grande portico rustico davanti casa con lastre di cemento e un tetto a sbalzo
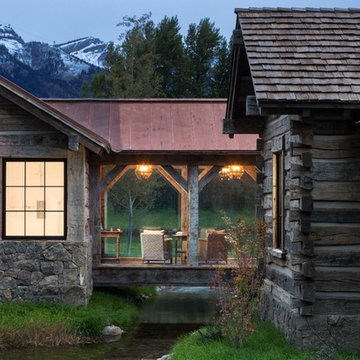
Ispirazione per un portico stile rurale nel cortile laterale con un tetto a sbalzo
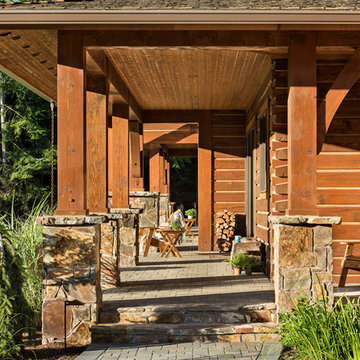
The wrap-around-patio is a great place to soak in the scenery and admire the home's log and timber frame construction. Photography by: Longviews Studios, Inc.
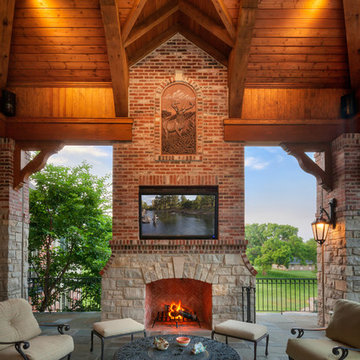
Pavilion | Photo by Matt Marcinkowski
Foto di un ampio portico rustico dietro casa con un focolare, piastrelle e un tetto a sbalzo
Foto di un ampio portico rustico dietro casa con un focolare, piastrelle e un tetto a sbalzo
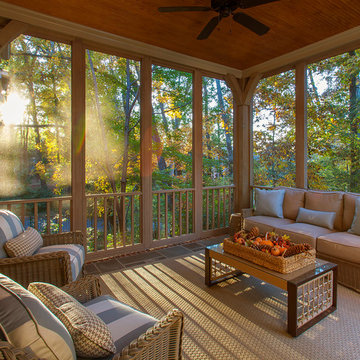
d randolph foulds photography
Ispirazione per un portico rustico con un portico chiuso, piastrelle e un tetto a sbalzo
Ispirazione per un portico rustico con un portico chiuso, piastrelle e un tetto a sbalzo
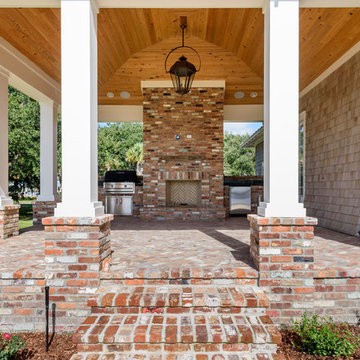
Glenn Layton Homes, LLC, "Building Your Coastal Lifestyle"
Immagine di un portico stile rurale di medie dimensioni e dietro casa con pavimentazioni in mattoni, un tetto a sbalzo e con illuminazione
Immagine di un portico stile rurale di medie dimensioni e dietro casa con pavimentazioni in mattoni, un tetto a sbalzo e con illuminazione

This project was a Guest House for a long time Battle Associates Client. Smaller, smaller, smaller the owners kept saying about the guest cottage right on the water's edge. The result was an intimate, almost diminutive, two bedroom cottage for extended family visitors. White beadboard interiors and natural wood structure keep the house light and airy. The fold-away door to the screen porch allows the space to flow beautifully.
Photographer: Nancy Belluscio
Foto di portici rustici
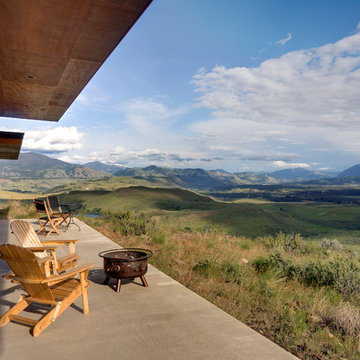
Steve Keating Photography
Ispirazione per un piccolo portico rustico dietro casa con un tetto a sbalzo
Ispirazione per un piccolo portico rustico dietro casa con un tetto a sbalzo
3
