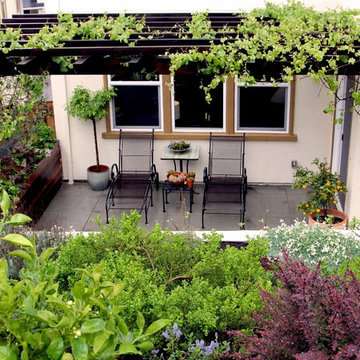Foto di portici rustici con una pergola
Filtra anche per:
Budget
Ordina per:Popolari oggi
1 - 20 di 76 foto
1 di 3
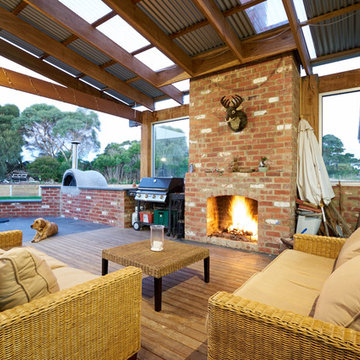
The combination of recycled brick, timber and steel, fireplace and furnishings in the outdoor entertainment area combine to create a homely, earthy country but light-f filled living space.
Photographer: Brett Holmberg
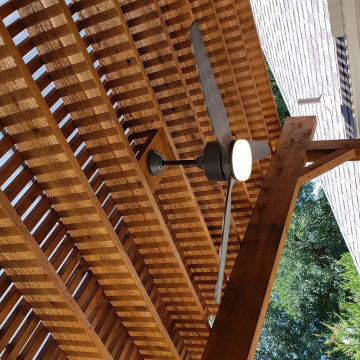
This special design includes a TopGal polycarbonate roofing system, which filters out harmful UV rays while still allowing light to flow through.
Immagine di un portico rustico dietro casa con una pergola
Immagine di un portico rustico dietro casa con una pergola
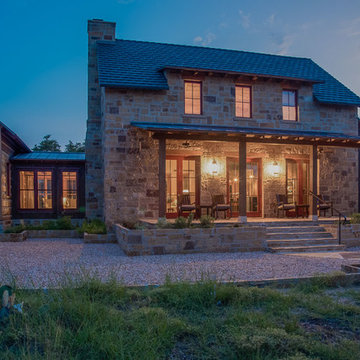
Foto di un portico stile rurale di medie dimensioni e davanti casa con una pergola e con illuminazione
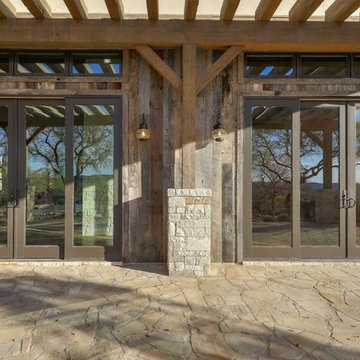
Lauren Keller | Luxury Real Estate Services, LLC
Reclaimed Barnwood Siding - https://www.woodco.com/products/wheaton-wallboard/
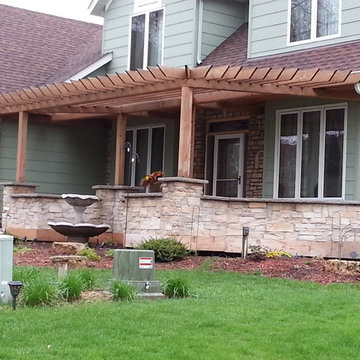
Eagan Kitchen and Front Porch
Idee per un portico rustico di medie dimensioni e davanti casa con pavimentazioni in pietra naturale e una pergola
Idee per un portico rustico di medie dimensioni e davanti casa con pavimentazioni in pietra naturale e una pergola
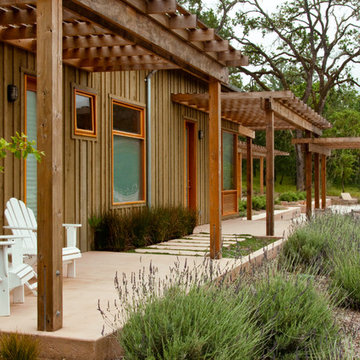
Eileen Marie Roche
Foto di un portico stile rurale dietro casa con una pergola
Foto di un portico stile rurale dietro casa con una pergola
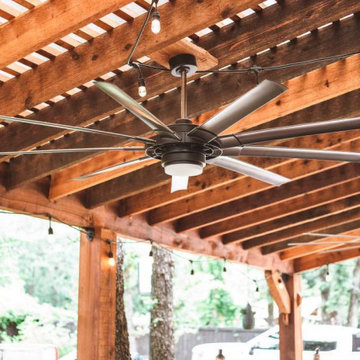
Keller, TX Shade Solution With Modern Appeal!
Archadeck agreed that a modern-chic design was the best fit for their home and landscape. The finished project is built using cedar as the medium for the pergola addition. The clients chose dark walnut stain to increase the warmth of the already warm hues of the cedar. Archadeck attached the pergola addition to the house wall and installed matching gutters. The homeowner also had the area wired for electricity so they could easily add a ceiling fan and party lights overhead. To increase the protection and shade capabilities of the pergola, Archadeck also installed a Polygal polycarbonate cover in bronze.
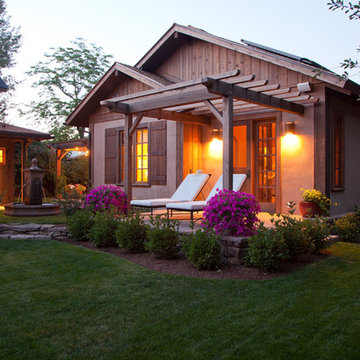
Tim Brown Photography
Immagine di un portico rustico con una pergola e fontane
Immagine di un portico rustico con una pergola e fontane
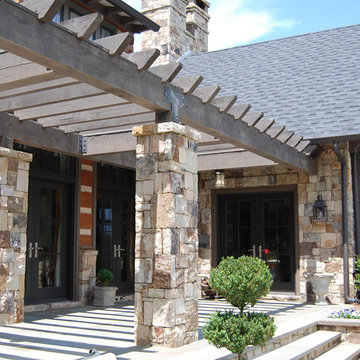
Ispirazione per un grande portico rustico dietro casa con pavimentazioni in pietra naturale e una pergola
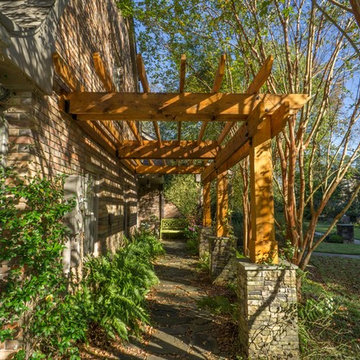
Barbara Brown Photography
Ispirazione per un piccolo portico rustico nel cortile laterale con una pergola, un giardino in vaso e pedane
Ispirazione per un piccolo portico rustico nel cortile laterale con una pergola, un giardino in vaso e pedane
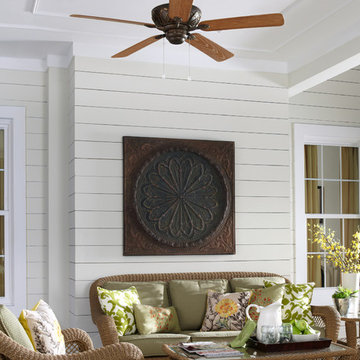
Outdoor Ceiling Fan
Esempio di un portico rustico di medie dimensioni e dietro casa con un focolare, pavimentazioni in mattoni e una pergola
Esempio di un portico rustico di medie dimensioni e dietro casa con un focolare, pavimentazioni in mattoni e una pergola
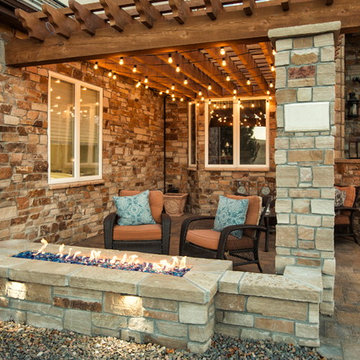
Immagine di un portico stile rurale di medie dimensioni e davanti casa con un focolare, pavimentazioni in pietra naturale e una pergola
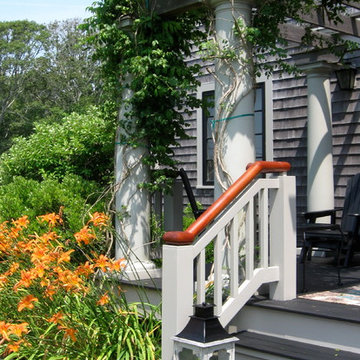
The comfortable front porch steps down to the small front lawn surrounded by traditional Summer garden plantings.Paul Maue
Idee per un portico stile rurale di medie dimensioni e dietro casa con pedane e una pergola
Idee per un portico stile rurale di medie dimensioni e dietro casa con pedane e una pergola
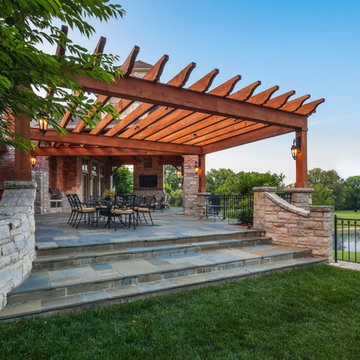
Pergola | Photo by Matt Marcinkowski
Foto di un grande portico stile rurale dietro casa con piastrelle e una pergola
Foto di un grande portico stile rurale dietro casa con piastrelle e una pergola
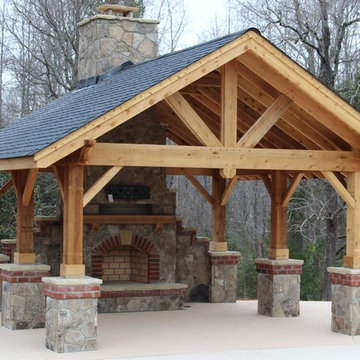
Outdoor covered patio
Ispirazione per un portico rustico di medie dimensioni e dietro casa con un focolare, una pergola e lastre di cemento
Ispirazione per un portico rustico di medie dimensioni e dietro casa con un focolare, una pergola e lastre di cemento
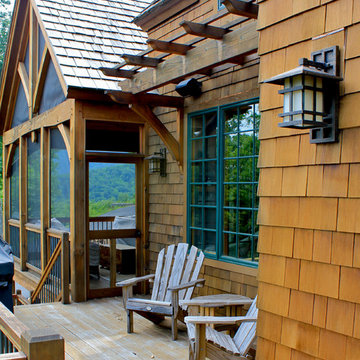
Sitting atop a mountain, this Timberpeg timber frame vacation retreat offers rustic elegance with shingle-sided splendor, warm rich colors and textures, and natural quality materials.sc
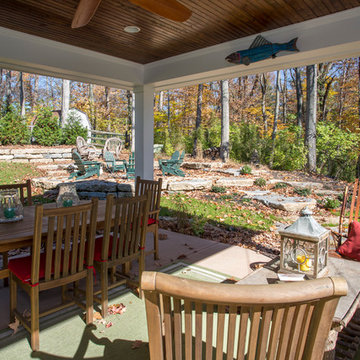
Photo Credit Greg Grupenhof
Idee per un grande portico rustico dietro casa con lastre di cemento e una pergola
Idee per un grande portico rustico dietro casa con lastre di cemento e una pergola
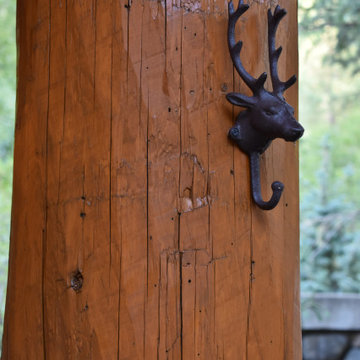
Cast iron elk adornment adds to the woodsy feel to this great mountain pergola.
Ispirazione per un portico stile rurale dietro casa con una pergola
Ispirazione per un portico stile rurale dietro casa con una pergola
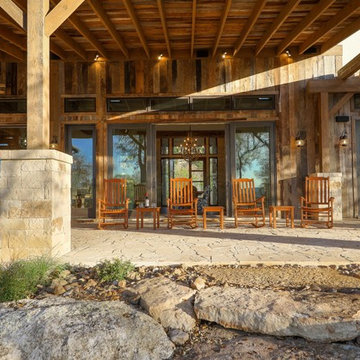
Lauren Keller | Luxury Real Estate Services, LLC
Reclaimed Barnwood - https://www.woodco.com/products/wheaton-wallboard/
Foto di portici rustici con una pergola
1
