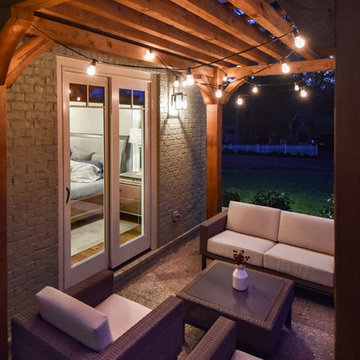Foto di portici american style con una pergola
Filtra anche per:
Budget
Ordina per:Popolari oggi
1 - 20 di 114 foto
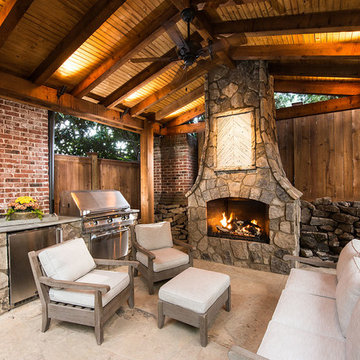
This is one of our most recent all inclusive hardscape and landscape projects completed for wonderful clients in Sandy Springs / North Atlanta, GA.
Project consisted of completely stripping backyard and creating a clean pallet for new stone and boulder retaining walls, a firepit and stone masonry bench seating area, an amazing flagstone patio area which also included an outdoor stone kitchen and custom chimney along with a cedar pavilion. Stone and pebble pathways with incredible night lighting. Landscape included an incredible array of plant and tree species , new sod and irrigation and potted plant installations.
Our professional photos will display this project much better than words can.
Contact us for your next hardscape, masonry and landscape project. Allow us to create your place of peace and outdoor oasis!
http://www.arnoldmasonryandlandscape.com/
All photos and project and property of ARNOLD Masonry and Landscape. All rights reserved ©
Mark Najjar- All Rights Reserved ARNOLD Masonry and Landscape ©
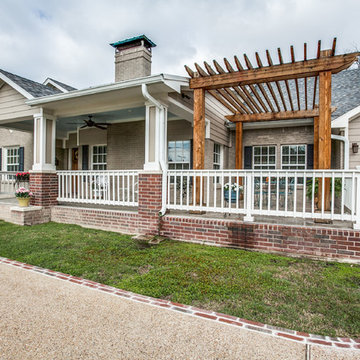
Shoot2Sell
Esempio di un grande portico stile americano davanti casa con una pergola
Esempio di un grande portico stile americano davanti casa con una pergola
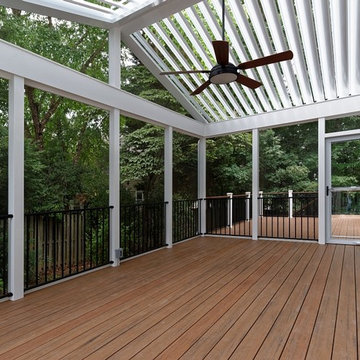
Equinox Adjustable Roof with screened in porch over composite decking. Open the louvered roof to let the light in, or close the louvers to keep the rain out. Located in Centreville, VA
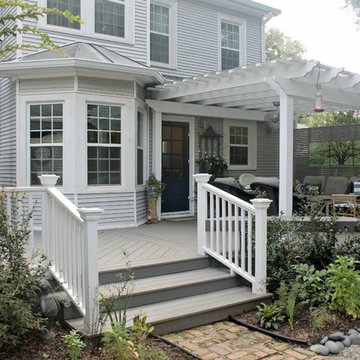
Idee per un grande portico stile americano dietro casa con pedane e una pergola
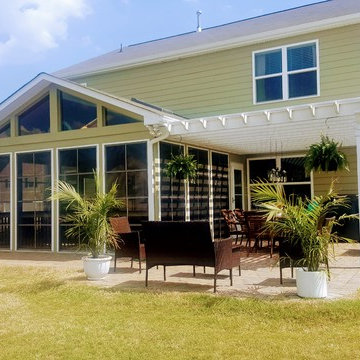
screened porch with Eze Breeze windows and attached pergola
Esempio di un portico american style dietro casa con un portico chiuso e una pergola
Esempio di un portico american style dietro casa con un portico chiuso e una pergola
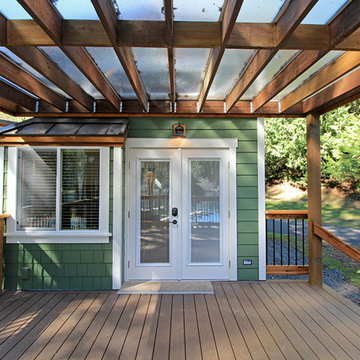
Ispirazione per un piccolo portico american style davanti casa con pedane e una pergola
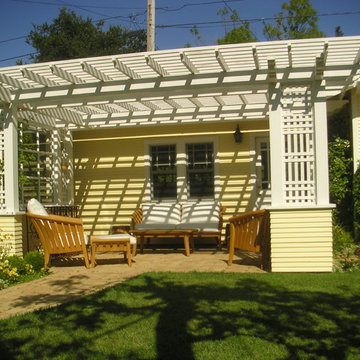
A summer room was added to the back of the garage, providing an attractive space to relax and entertain while screening the garage from view.
Immagine di un portico stile americano dietro casa con pavimentazioni in cemento e una pergola
Immagine di un portico stile americano dietro casa con pavimentazioni in cemento e una pergola
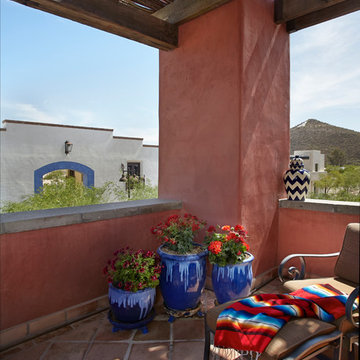
A saguaro rib ramada filters the sun on this second story porch.
Ispirazione per un portico american style con piastrelle e una pergola
Ispirazione per un portico american style con piastrelle e una pergola
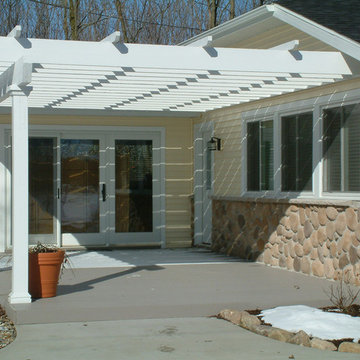
HELMAN SECHRIST Architecture
Immagine di un portico american style di medie dimensioni e davanti casa con pedane e una pergola
Immagine di un portico american style di medie dimensioni e davanti casa con pedane e una pergola
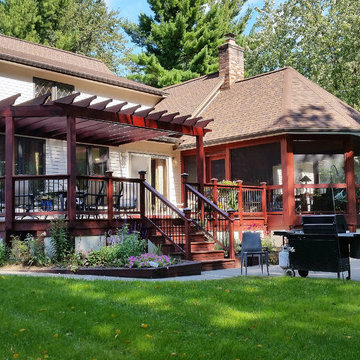
Kimberley Hinman
Hinman Construction
Immagine di un portico stile americano di medie dimensioni e dietro casa con un portico chiuso, lastre di cemento e una pergola
Immagine di un portico stile americano di medie dimensioni e dietro casa con un portico chiuso, lastre di cemento e una pergola
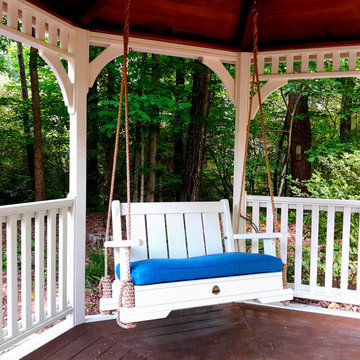
White porch swing & gazebo.
Ispirazione per un piccolo portico stile americano dietro casa con una pergola e parapetto in legno
Ispirazione per un piccolo portico stile americano dietro casa con una pergola e parapetto in legno
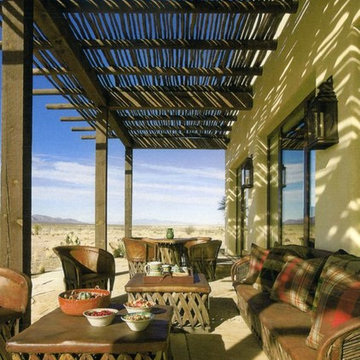
Robert Reck
Ispirazione per un portico stile americano nel cortile laterale con pavimentazioni in pietra naturale e una pergola
Ispirazione per un portico stile americano nel cortile laterale con pavimentazioni in pietra naturale e una pergola
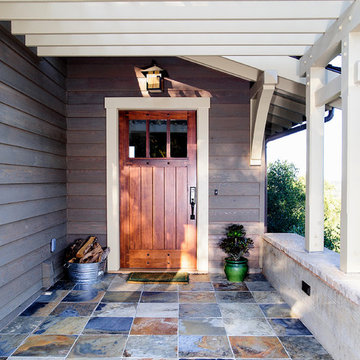
Tony Rotundo Photography
Immagine di un portico american style con una pergola
Immagine di un portico american style con una pergola
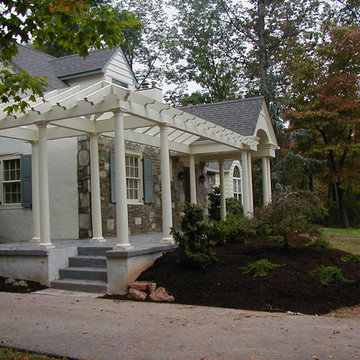
Front Entry addition with cedar pergola, barrel vault ceiling and patterned concrete floor. Project located in Fort Washington, Montgomery County, PA.
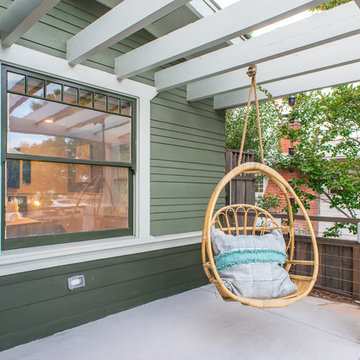
Immagine di un portico american style di medie dimensioni e davanti casa con lastre di cemento e una pergola
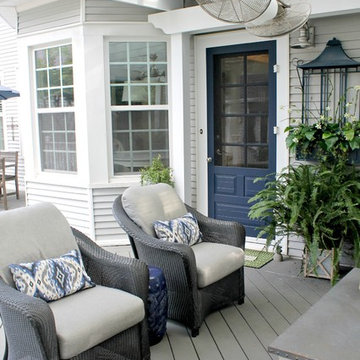
Immagine di un grande portico stile americano dietro casa con pedane e una pergola
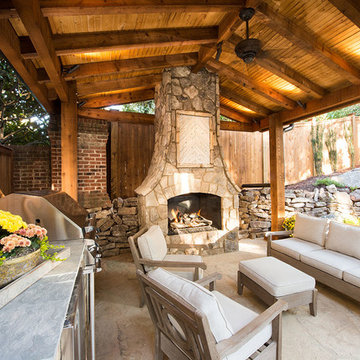
This is one of our most recent all inclusive hardscape and landscape projects completed for wonderful clients in Sandy Springs / North Atlanta, GA.
Project consisted of completely stripping backyard and creating a clean pallet for new stone and boulder retaining walls, a firepit and stone masonry bench seating area, an amazing flagstone patio area which also included an outdoor stone kitchen and custom chimney along with a cedar pavilion. Stone and pebble pathways with incredible night lighting. Landscape included an incredible array of plant and tree species , new sod and irrigation and potted plant installations.
Our professional photos will display this project much better than words can.
Contact us for your next hardscape, masonry and landscape project. Allow us to create your place of peace and outdoor oasis! http://www.arnoldmasonryandlandscape.com/
All photos and project and property of ARNOLD Masonry and Landscape. All rights reserved ©
Mark Najjar- All Rights Reserved ARNOLD Masonry and Landscape ©
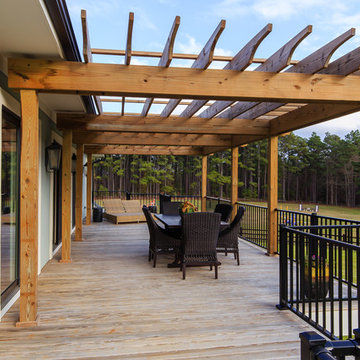
EdgarAllanPhotography
Foto di un grande portico stile americano dietro casa con pedane e una pergola
Foto di un grande portico stile americano dietro casa con pedane e una pergola
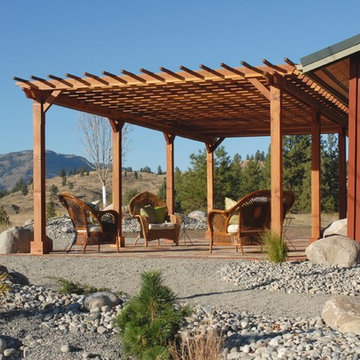
30' x 16' Garden Pergola in Redwood. Slats set at 12 inches on center. Main roof rafters set at 18 inches on center. Free standing. Includes anchor kit for concrete (hidden under post boots). This job was shipped to Renton, Washington.
Foto di portici american style con una pergola
1
