Foto di portici rustici
Filtra anche per:
Budget
Ordina per:Popolari oggi
1 - 20 di 159 foto
1 di 3

Idee per un ampio portico rustico dietro casa con pavimentazioni in cemento, un tetto a sbalzo e parapetto in metallo
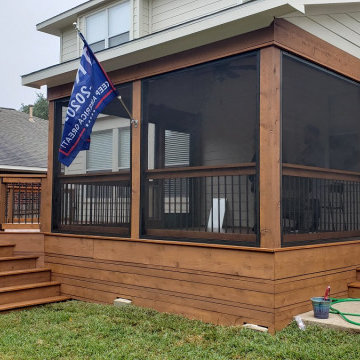
This Round Rock, TX porch and deck are tied in to the home's rear wall. We designed a shed roof porch cover with a closed gable end, finished with soffit and fascia overhangs. The ceiling inside the screened porch is made of prefinished tongue-and-groove Synergy Wood in Clear Pine.

Esempio di un portico stile rurale nel cortile laterale con un tetto a sbalzo e parapetto in materiali misti
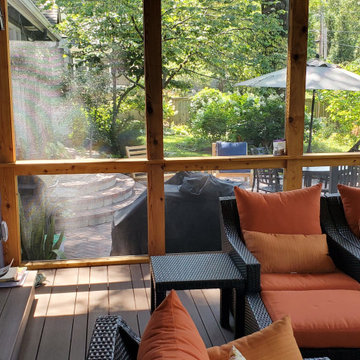
Trust Archadeck of Kansas City for a completely custom porch design, tailored for the way you want to enjoy the areas outside your home.
This Fairway Kansas Screened Porch Features:
✅ Open gable roof/cathedral ceiling
✅ Togue & groove ceiling finish
✅ Electrical installation/ceiling lighting
✅ Cedar porch frame
✅ Premium PetScreen porch screen system
✅ Screen door with inset pet door
✅ Low-maintenance decking/porch floor
✅ Stacked stone porch fireplace
Let’s discuss your new porch design! Call Archadeck of Kansas City at (913) 851-3325.
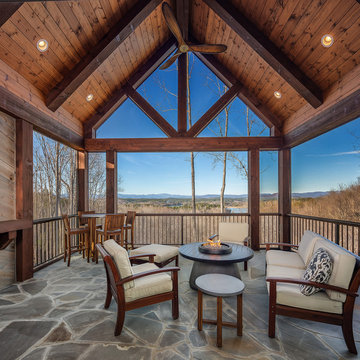
Aaron
Esempio di un portico stile rurale con un tetto a sbalzo e parapetto in metallo
Esempio di un portico stile rurale con un tetto a sbalzo e parapetto in metallo
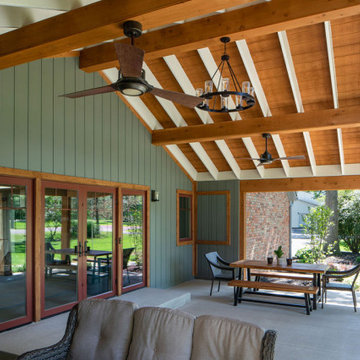
Idee per un portico rustico davanti casa con lastre di cemento, un tetto a sbalzo e parapetto in legno
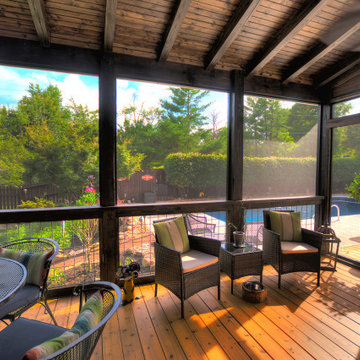
Screen in porch with tongue and groove ceiling with exposed wood beams. Wire cattle railing. Cedar deck with decorative cedar screen door. Espresso stain on wood siding and ceiling. Ceiling fans and joist mount for television.
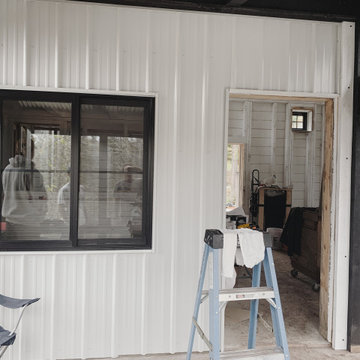
Esempio di un piccolo portico stile rurale davanti casa con lastre di cemento, un tetto a sbalzo e parapetto in metallo
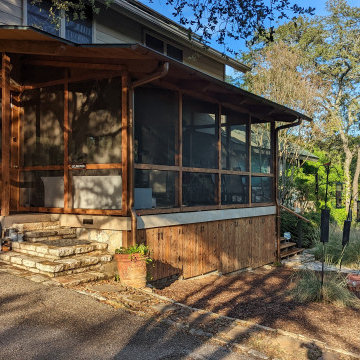
Patio Build out & Stained
Immagine di un portico rustico davanti casa con pedane, un tetto a sbalzo e parapetto in legno
Immagine di un portico rustico davanti casa con pedane, un tetto a sbalzo e parapetto in legno

In this Rockingham Way porch and deck remodel, this went from a smaller back deck with no roof cover, to a beautiful screened porch, plenty of seating, sliding barn doors, and a grilling deck with a gable roof.
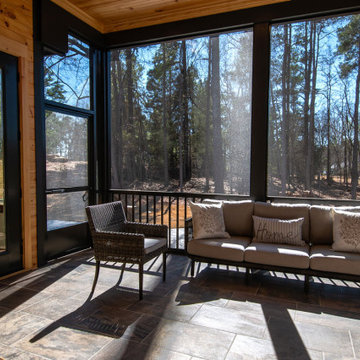
The large screened-in porch ceiling is covered with tongue and groove knotty pine for a rustic effect and matched by knotty pine siding on the walls. The floor is cut slate tile, complemented by a dark aluminum screen porch system. It's the perfect place to read a good book and feel the sunshine pouring in along with a gentle breeze.
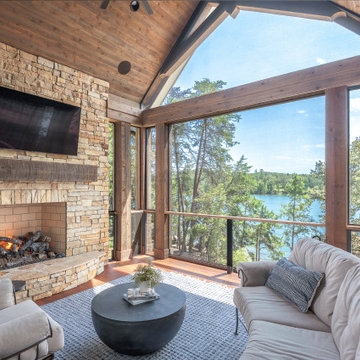
Idee per un portico stile rurale con un caminetto, pedane, un tetto a sbalzo e parapetto in cavi
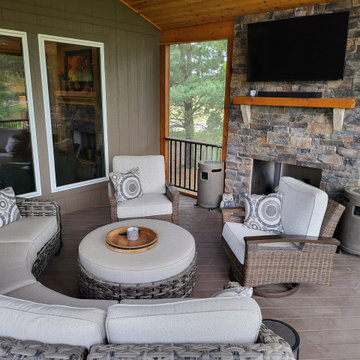
This Parkville MO screen porch features PetScreen screening system, with an open gable for ultimate light and air penetration. The porch also boasts a tongue and groove cathedral ceiling, full electrical installation with recessed lighting and a ceiling fan, a drink rail cap, and a stone porch fireplace for luxury and warmth.
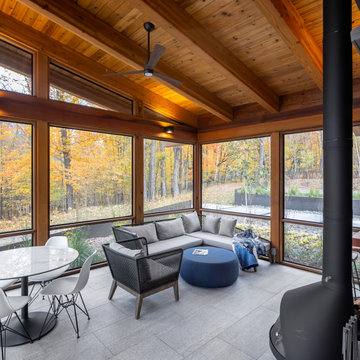
Immagine di un portico rustico di medie dimensioni e nel cortile laterale con un caminetto, piastrelle, un tetto a sbalzo e parapetto in legno
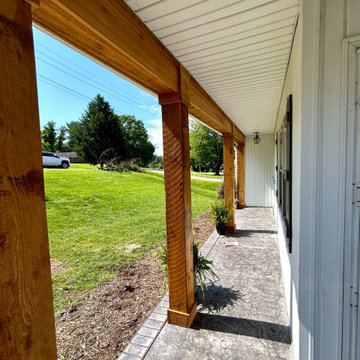
This was a porch in Lynchburg, Virginia that needed renovation. The existing concrete was removed and replaced with stamped concrete by another concrete-specific contractor. The porch columns, pilasters, and all existing trim around the porch rack were removed and replaced with cedar columns and cedar trim by us, Greystone Builders. it was an enjoyable job made better by the pleasant homeowners!

Idee per un portico stile rurale con un portico chiuso, pedane, un tetto a sbalzo e parapetto in legno
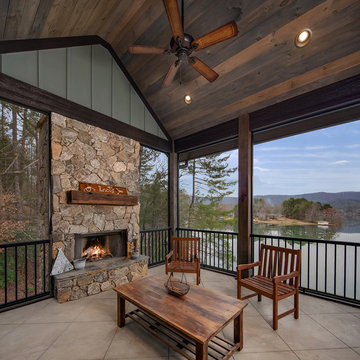
Classic meets modern in this custom lake home. High vaulted ceilings and floor-to-ceiling windows give the main living space a bright and open atmosphere. Rustic finishes and wood contrasts well with the more modern, neutral color palette.
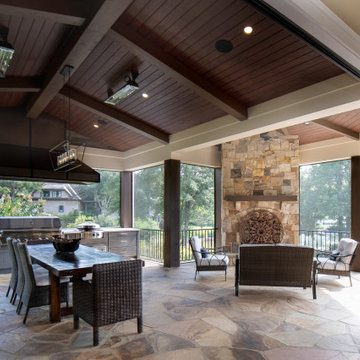
Weidmann & Associates, Inc., Roswell, Georgia, 2022 Regional CotY Award Winner, Residential Exterior Over $200,000
Foto di un grande portico stile rurale dietro casa con pavimentazioni in pietra naturale, parapetto in metallo e un tetto a sbalzo
Foto di un grande portico stile rurale dietro casa con pavimentazioni in pietra naturale, parapetto in metallo e un tetto a sbalzo
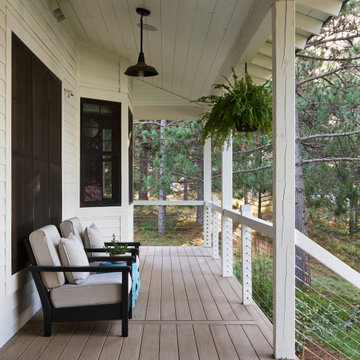
The wide front porch provides one more place to relax and welcome family and friends to this gracious lake side cabin.
Ispirazione per un portico rustico davanti casa con un tetto a sbalzo e parapetto in materiali misti
Ispirazione per un portico rustico davanti casa con un tetto a sbalzo e parapetto in materiali misti
Foto di portici rustici
1
